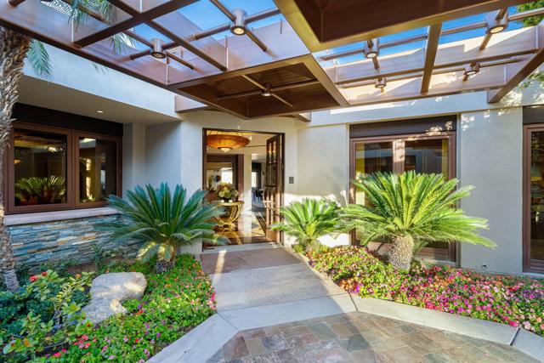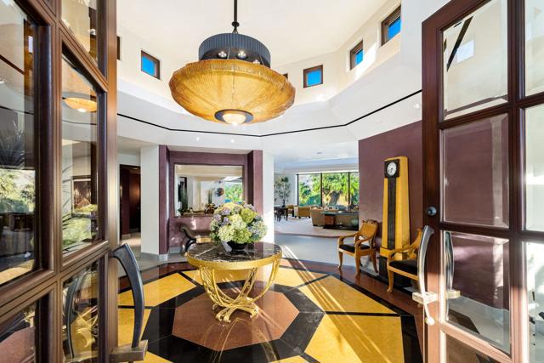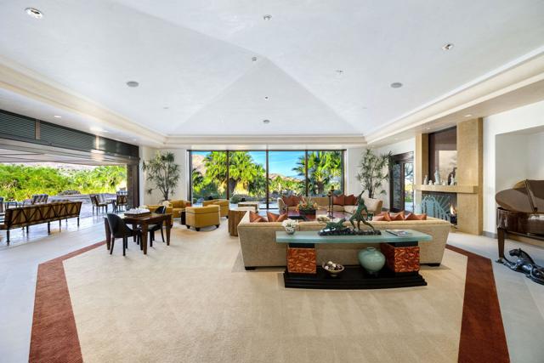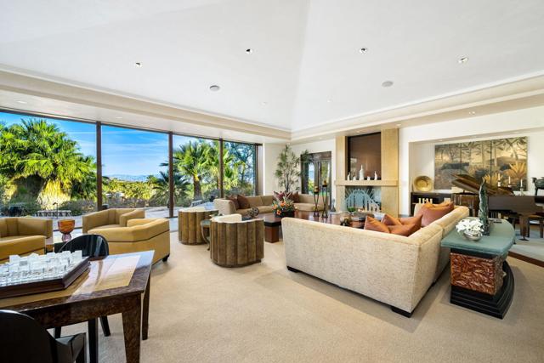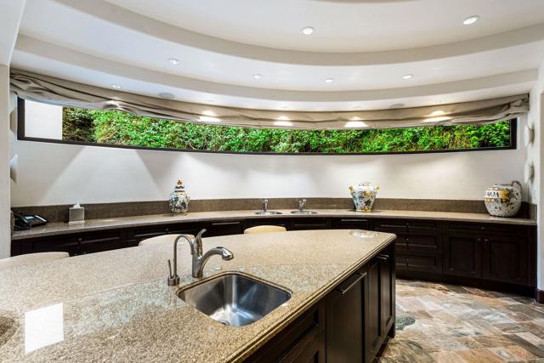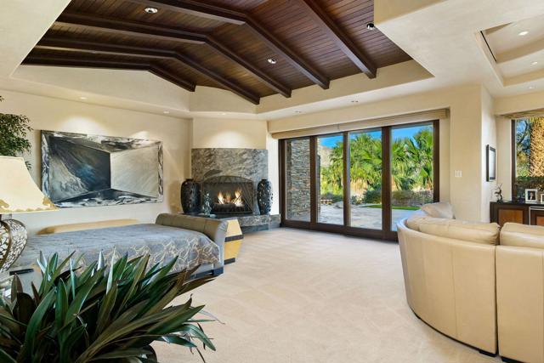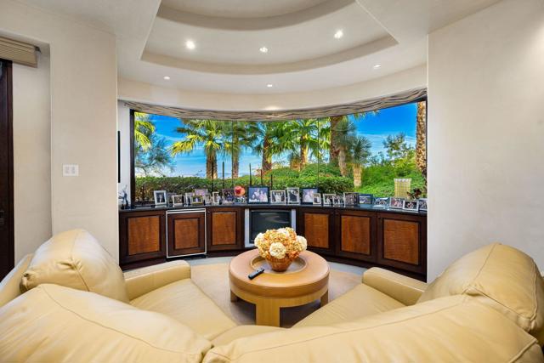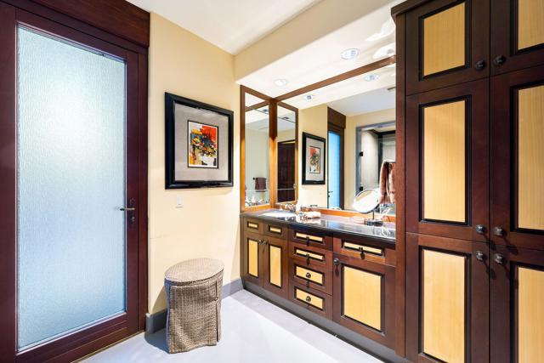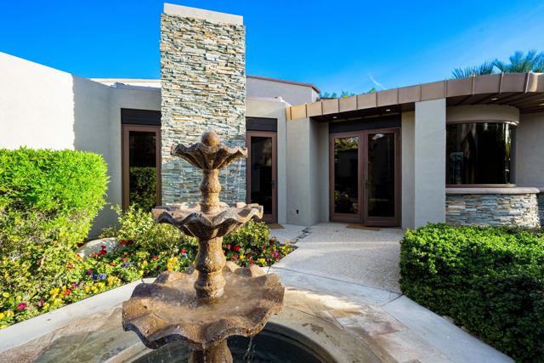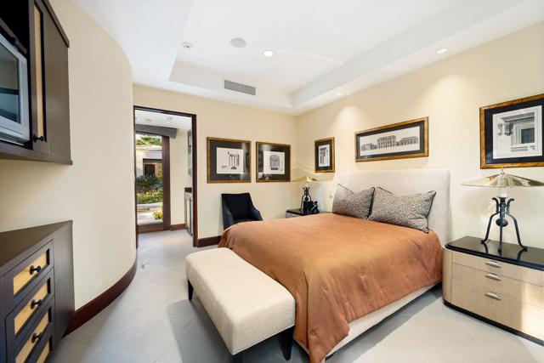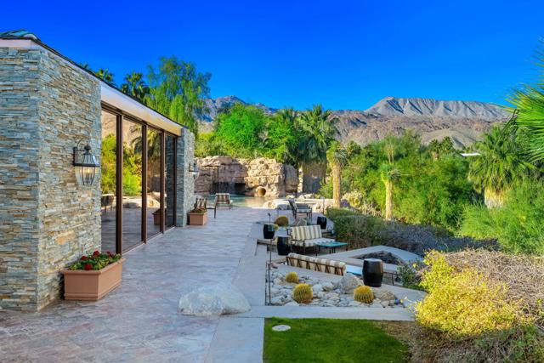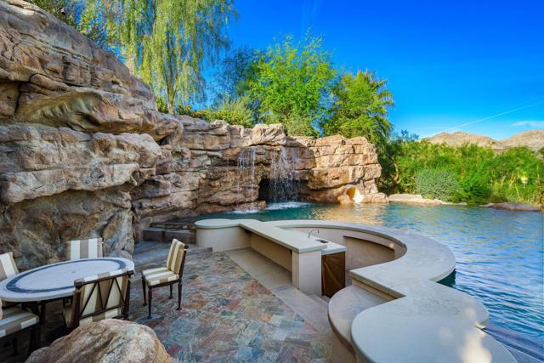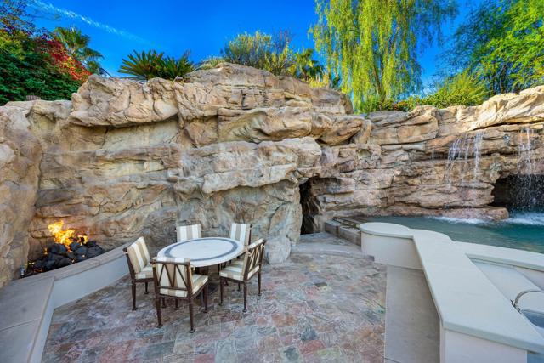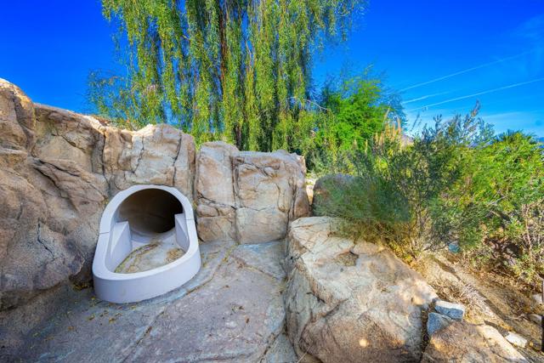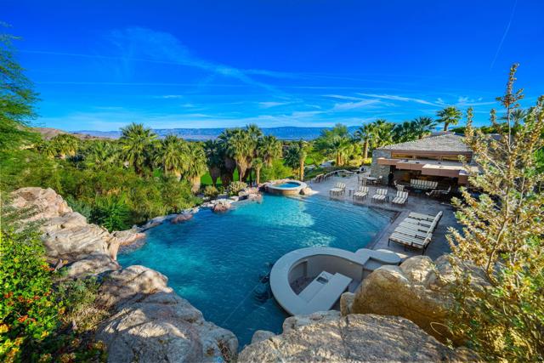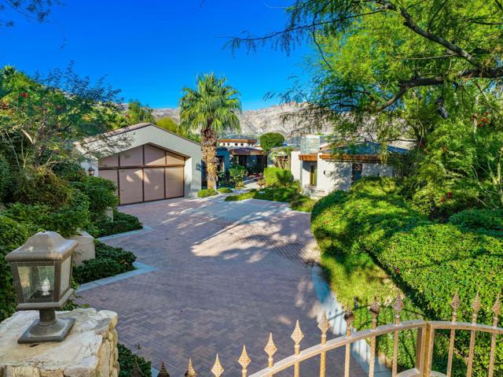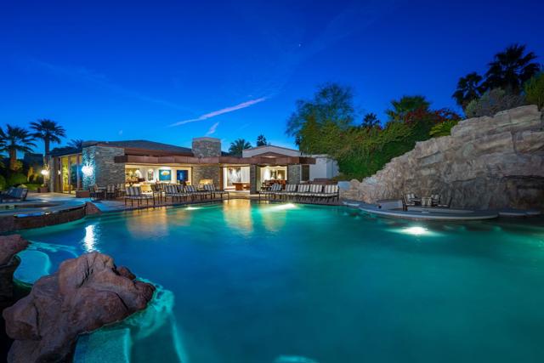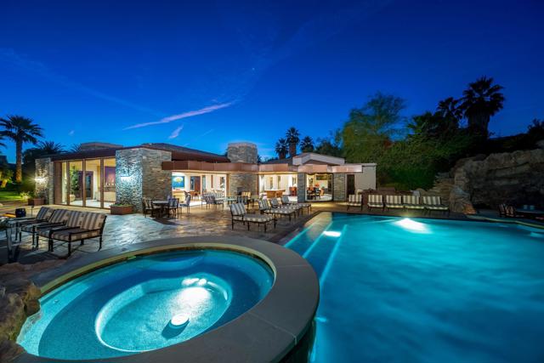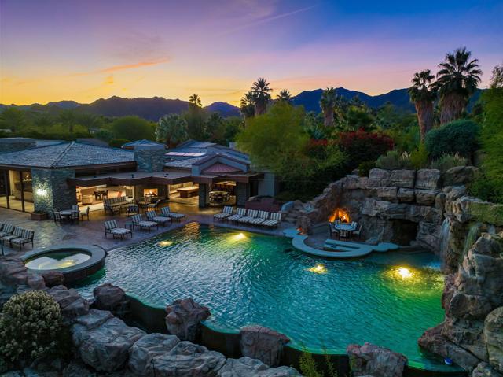Contact Xavier Gomez
Schedule A Showing
100 Lantana , Palm Desert, CA 92260
Priced at Only: $12,495,000
For more Information Call
Mobile: 714.478.6676
Address: 100 Lantana , Palm Desert, CA 92260
Property Photos

Property Location and Similar Properties
- MLS#: 219113613DA ( Single Family Residence )
- Street Address: 100 Lantana
- Viewed: 36
- Price: $12,495,000
- Price sqft: $1,287
- Waterfront: Yes
- Wateraccess: Yes
- Year Built: 2004
- Bldg sqft: 9712
- Bedrooms: 6
- Total Baths: 7
- Full Baths: 6
- 1/2 Baths: 1
- Garage / Parking Spaces: 9
- Days On Market: 420
- Additional Information
- County: RIVERSIDE
- City: Palm Desert
- Zipcode: 92260
- Subdivision: Bighorn Golf Club
- Provided by: Compass
- Contact: Canavan Canavan

- DMCA Notice
-
DescriptionWelcome to one of the most outstanding down valley and golf course views at Bighorn Golf Club .100 Lantana occupies a large gated and private corner lot overlooking the 2nd hole of the famous Canyons Course. It is truly an exquisite property with a quality and sense of the finest detail that is encountered immediately. Walking into this home is a definite wow! The back wall of glass in the living room affords an incredible sight, both day and night. The beautiful Primary Suite includes an office, elegant bathroom and ample closet space. All bedrooms are en suite and the Casita is separate from main house.Relax with your favorite movie in the off living room theatre. Have fun in the sun with your unique private backyard water slide built into the rocks on the side of the hillside, built alongside the pool, spa, fire pit and extensive covered and uncovered outdoor living area. Chef's kitchen and BBQ area by pool. Numerous other features to appreciate but come see for yourself. House is being sold furnished per inventory..Membership to Bighorn Golf Club is separate from purchase of property.
Features
Appliances
- Gas Cooktop
- Microwave
- Self Cleaning Oven
- Electric Range
- Vented Exhaust Fan
- Refrigerator
- Ice Maker
- Disposal
- Freezer
- Electric Cooking
- Dishwasher
- Gas Water Heater
- Range Hood
Architectural Style
- Contemporary
Association Amenities
- Controlled Access
- Tennis Court(s)
- Hiking Trails
- Golf Course
- Gym/Ex Room
- Clubhouse
- Cable TV
- Trash
- Security
Association Fee
- 1400.00
Association Fee Frequency
- Monthly
Carport Spaces
- 0.00
Construction Materials
- Stucco
Cooling
- Electric
- Central Air
Country
- US
Door Features
- Double Door Entry
- Sliding Doors
Eating Area
- Dining Room
- Breakfast Counter / Bar
Electric
- 220 Volts in Garage
- 220 Volts in Laundry
Exclusions
- Some Furniture
- Art and Personal Items.
Fencing
- Block
Fireplace Features
- Fire Pit
- Gas Starter
- Living Room
- See Remarks
- Primary Bedroom
Flooring
- Carpet
- Tile
Foundation Details
- Slab
Garage Spaces
- 5.00
Heating
- Central
- Forced Air
- Natural Gas
Inclusions
- Furniture Per Inventory
Interior Features
- Bar
- High Ceilings
Laundry Features
- Individual Room
Living Area Source
- Assessor
Lockboxtype
- None
Lot Features
- Back Yard
- Paved
- Landscaped
- Front Yard
- Corner Lot
- On Golf Course
- Sprinkler System
- Sprinklers Timer
- Planned Unit Development
Other Structures
- Guest House
Parcel Number
- 652290035
Parking Features
- Oversized
- Garage Door Opener
- Driveway
- Side by Side
Patio And Porch Features
- Covered
- Deck
Pool Features
- Gunite
- Electric Heat
- In Ground
- Waterfall
- Private
Postalcodeplus4
- 7205
Property Type
- Single Family Residence
Roof
- Composition
Security Features
- 24 Hour Security
- Gated Community
- Fire and Smoke Detection System
Spa Features
- Heated
- Private
- In Ground
Subdivision Name Other
- Bighorn Golf Club
Uncovered Spaces
- 4.00
Utilities
- Cable Available
View
- City Lights
- Valley
- Panoramic
- Mountain(s)
- Golf Course
Views
- 36
Window Features
- Blinds
- Double Pane Windows
Year Built
- 2004
Year Built Source
- Assessor

- Xavier Gomez, BrkrAssc,CDPE
- RE/MAX College Park Realty
- BRE 01736488
- Mobile: 714.478.6676
- Fax: 714.975.9953
- salesbyxavier@gmail.com




