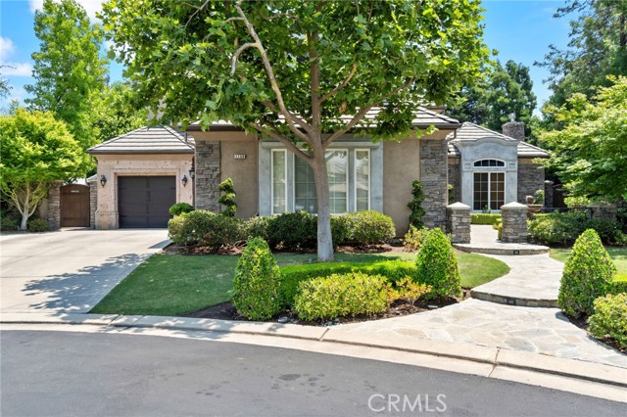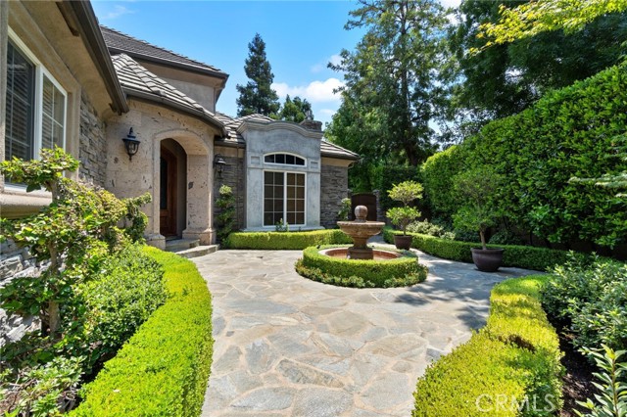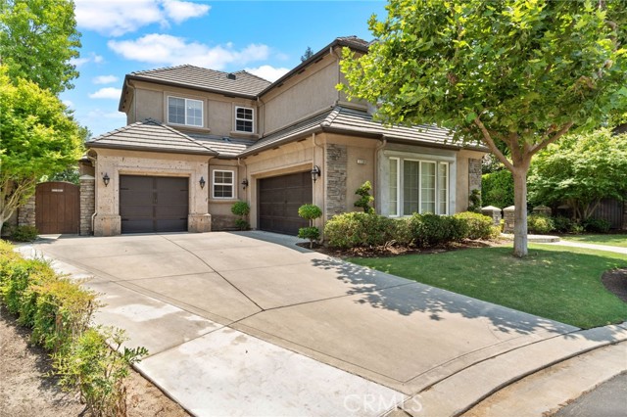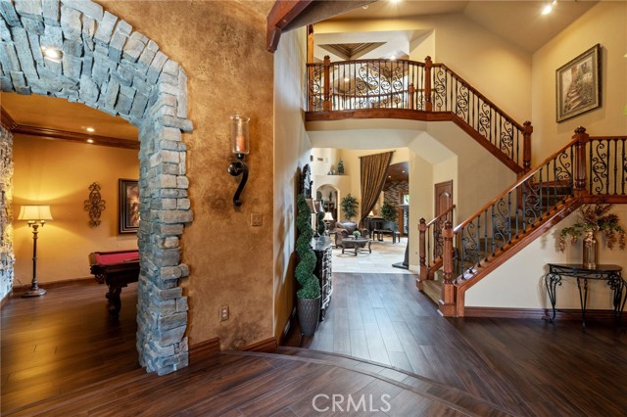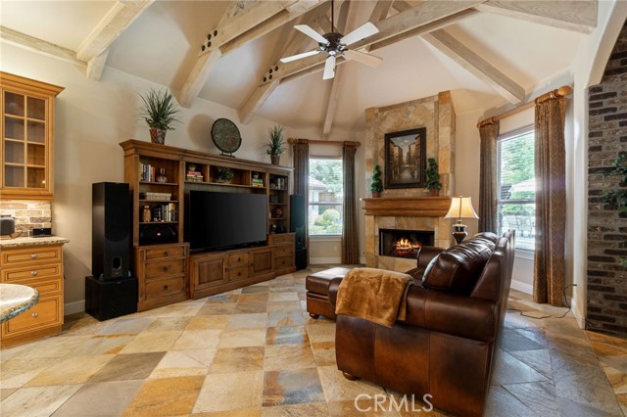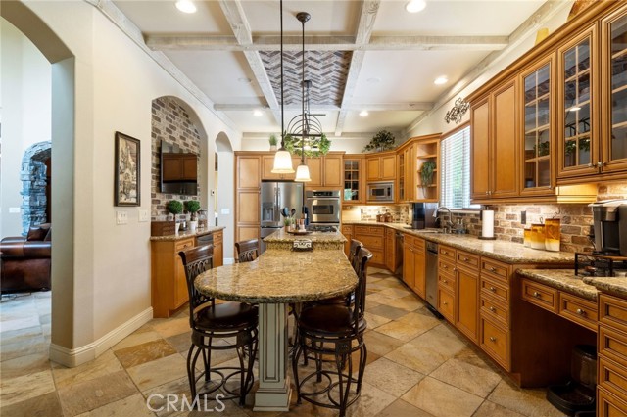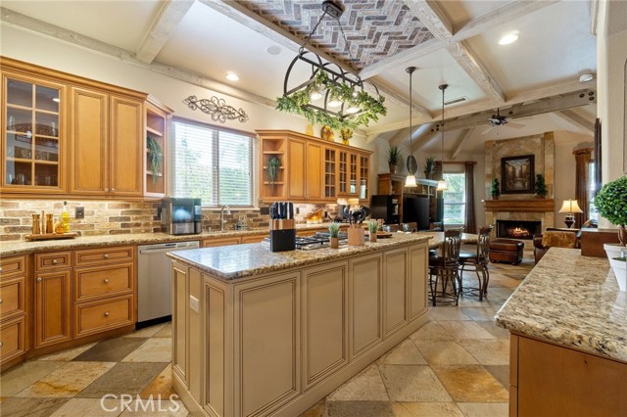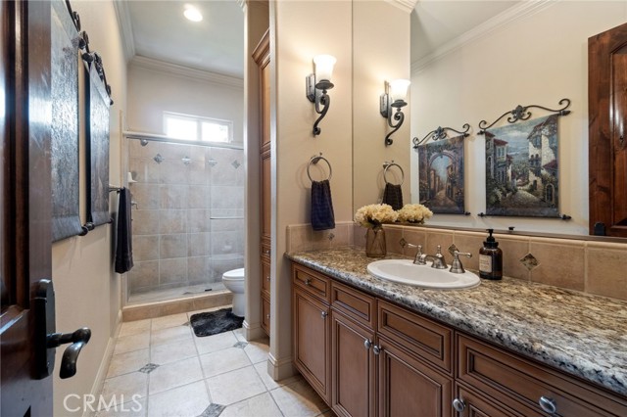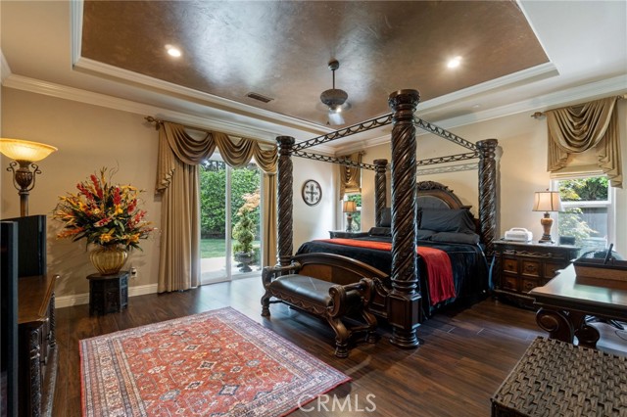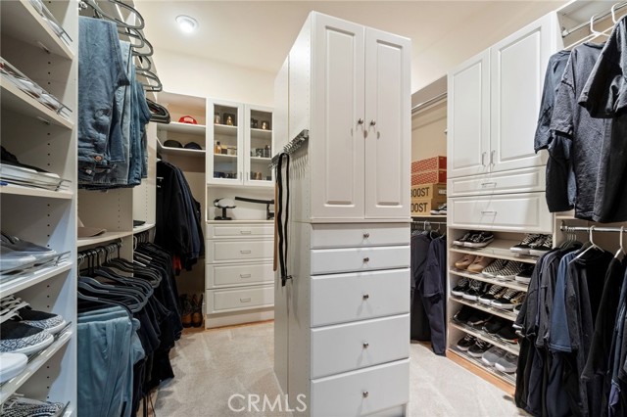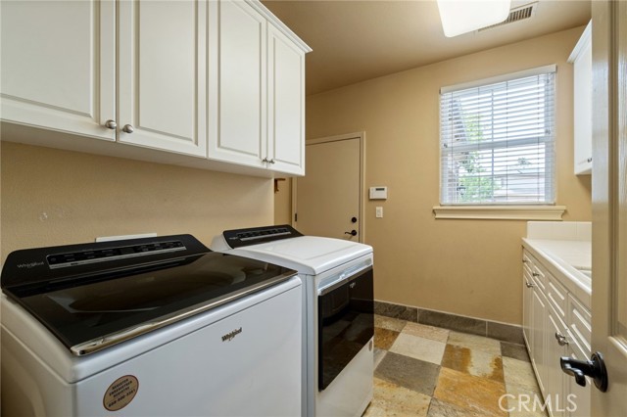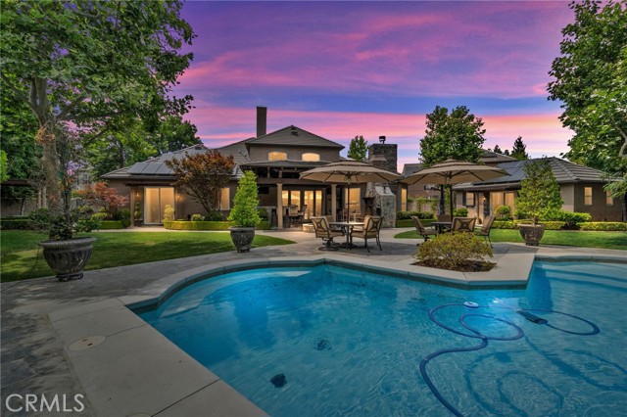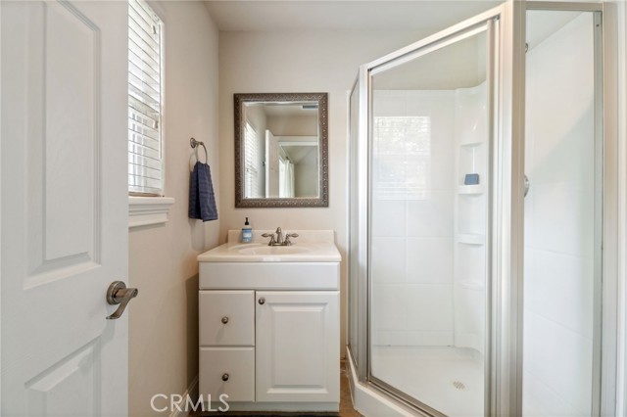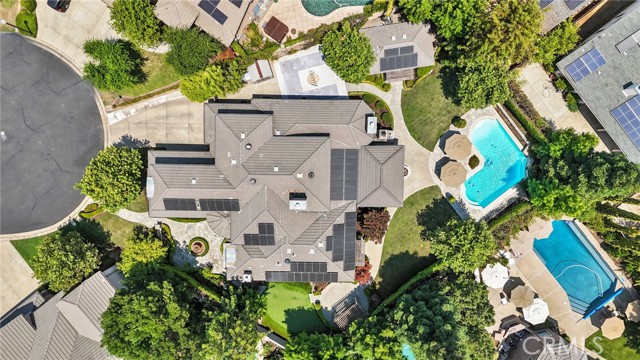Contact Xavier Gomez
Schedule A Showing
1739 Shadow Glen Drive, Fresno, CA 93730
Priced at Only: $1,499,900
For more Information Call
Mobile: 714.478.6676
Address: 1739 Shadow Glen Drive, Fresno, CA 93730
Property Photos

Property Location and Similar Properties
- MLS#: MC24136469 ( Single Family Residence )
- Street Address: 1739 Shadow Glen Drive
- Viewed: 10
- Price: $1,499,900
- Price sqft: $358
- Waterfront: No
- Year Built: 2002
- Bldg sqft: 4184
- Bedrooms: 4
- Total Baths: 4
- Full Baths: 3
- Garage / Parking Spaces: 3
- Days On Market: 495
- Additional Information
- County: FRESNO
- City: Fresno
- Zipcode: 93730
- District: Clovis Unified
- High School: NORTH
- Provided by: Real Brokerage Technologies, Inc.
- Contact: Chan Chan

- DMCA Notice
-
DescriptionWelcome to 1739 E Shadow Glen Dr located in a prestigious gated community in Copper River! This breathtaking custom Gary McDonald home has been well maintained and upgraded to tailor a variety of your needs. As you you enter you will be greeted with a peaceful courtyard area. You will feel welcomed walking through the double wrought iron and wood doors. On the main floor you will find the formal dining room that includes a temperature controlled wine room that holds 1,200 bottles, a grand great room that includes a fireplace opening up to over 20ft ceilings, a bar area in between the great room and living room area, a stunning kitchen with granite countertops and gorgeous cabinetry. On the other side of the main floor includes a library with beautiful coffered ceilings and a cozy fireplace, a full bathroom and the owners suite. In the owners suite you will have access to the picturesque yard, it also includes a spacious walk in closet, a spa like bathroom with a large copper tub and dual sinks and walk in shower. On the second floor holds its own loft with two spacious bedrooms and a full bath.The backyard envelops both sides of the house, featuring a pool alongside a guest house / gym equipped with a full bathroom, a putting green, and a basketball court. Additionally, there's a covered built in BBQ, pizza oven, and fireplace for outdoor entertaining.Call to schedule your appointment to view!
Features
Appliances
- 6 Burner Stove
- Barbecue
- Dishwasher
- Double Oven
- Disposal
- Gas Oven
- Gas Cooktop
- Gas Water Heater
- High Efficiency Water Heater
- Microwave
- Trash Compactor
- Water Softener
Architectural Style
- Mediterranean
Assessments
- None
Association Amenities
- Other
Association Fee
- 100.00
Association Fee Frequency
- Monthly
Builder Model
- Gary McDonald
Commoninterest
- None
Common Walls
- No Common Walls
Construction Materials
- Stone
- Stucco
Cooling
- Central Air
- Dual
- Electric
- ENERGY STAR Qualified Equipment
Country
- US
Days On Market
- 162
Door Features
- Double Door Entry
- French Doors
- Sliding Doors
Eating Area
- Breakfast Counter / Bar
- Dining Room
Electric
- 220 Volts For Spa
Entry Location
- Front
Fencing
- Wood
- Wrought Iron
Fireplace Features
- Dining Room
- Family Room
- Library
- Zero Clearance
Flooring
- Stone
Foundation Details
- Slab
Garage Spaces
- 3.00
Green Energy Efficient
- HVAC
Heating
- Central
- Fireplace(s)
High School
- NORTH
Highschool
- North
Interior Features
- Bar
- Built-in Features
- Ceiling Fan(s)
- Coffered Ceiling(s)
- Dry Bar
- Granite Counters
- In-Law Floorplan
- Pantry
- Recessed Lighting
Laundry Features
- Gas & Electric Dryer Hookup
- Inside
Levels
- Two
Living Area Source
- Assessor
Lockboxtype
- Supra
Lockboxversion
- Supra
Lot Features
- Cul-De-Sac
Other Structures
- Guest House Detached
Parcel Number
- 57705120S
Parking Features
- Garage Faces Side
Patio And Porch Features
- Covered
- Stone
Pool Features
- Private
- In Ground
Postalcodeplus4
- 3533
Property Type
- Single Family Residence
Property Condition
- Turnkey
Roof
- Tile
School District
- Clovis Unified
Security Features
- Carbon Monoxide Detector(s)
- Fire and Smoke Detection System
- Gated Community
Sewer
- Public Sewer
Spa Features
- Private
- In Ground
Subdivision Name Other
- Masters Community
View
- None
Views
- 10
Water Source
- Public
Window Features
- Blinds
- Custom Covering
Year Built
- 2002
Year Built Source
- Assessor
Zoning
- R-1
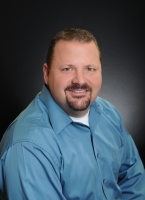
- Xavier Gomez, BrkrAssc,CDPE
- RE/MAX College Park Realty
- BRE 01736488
- Mobile: 714.478.6676
- Fax: 714.975.9953
- salesbyxavier@gmail.com




