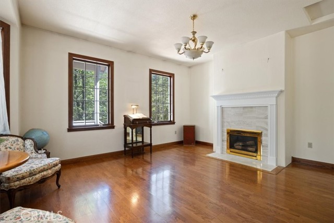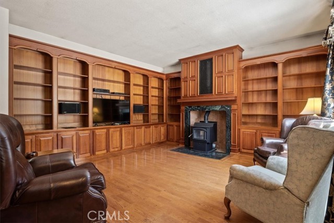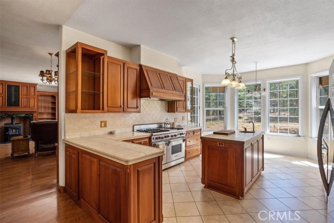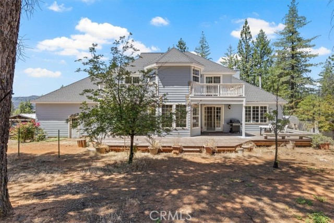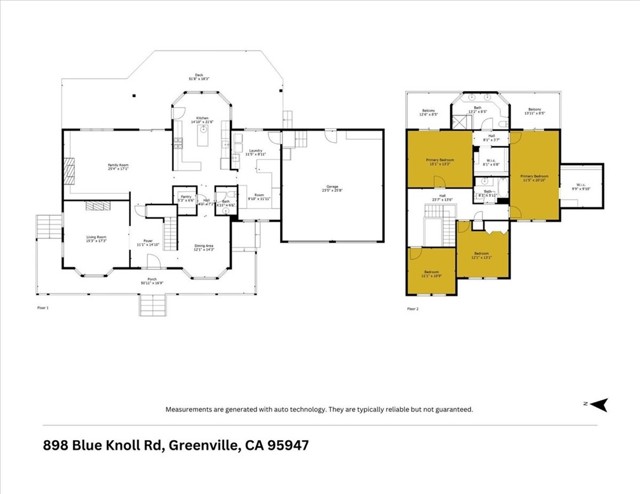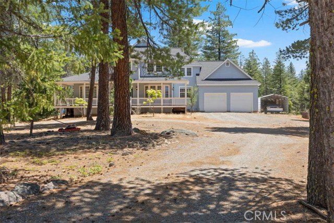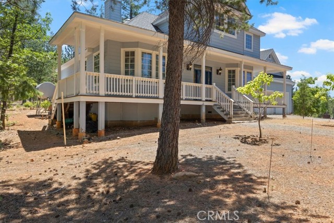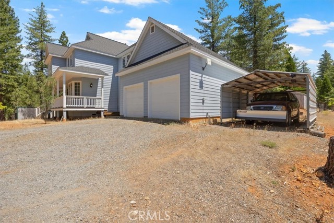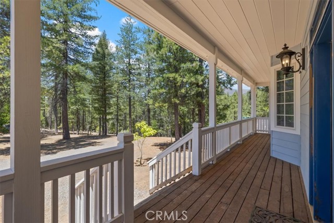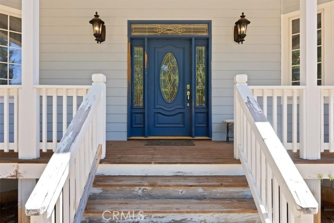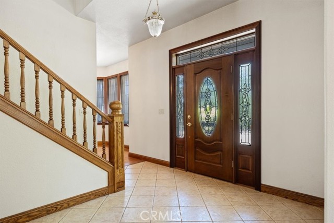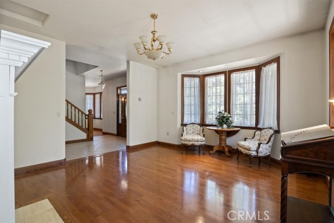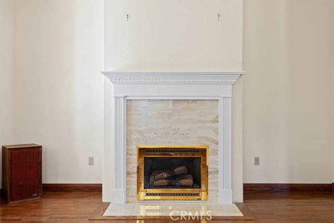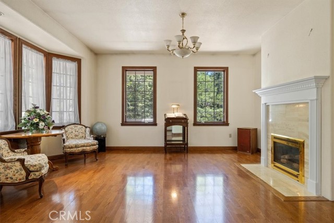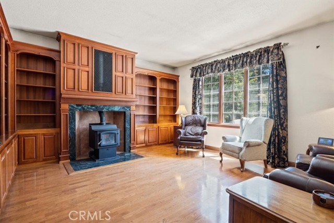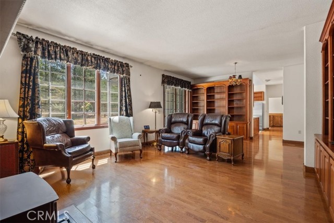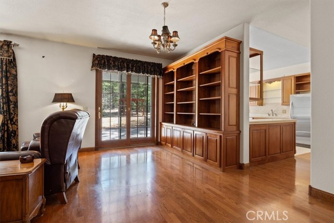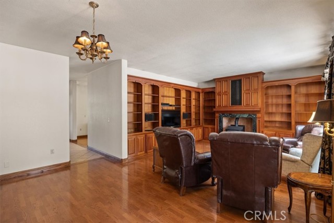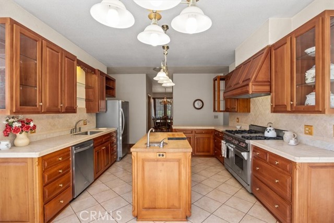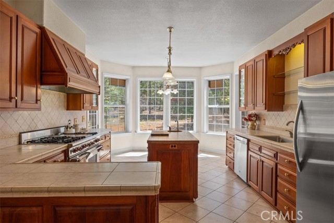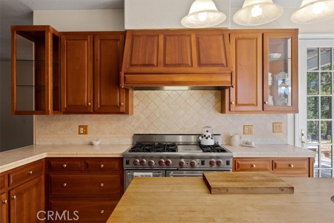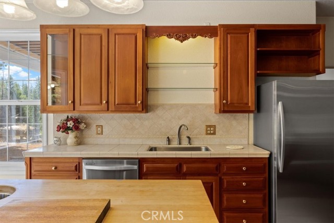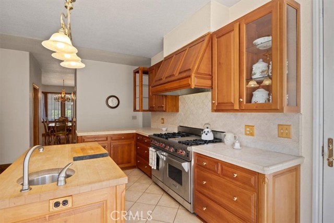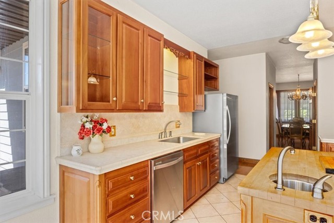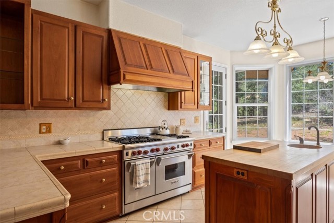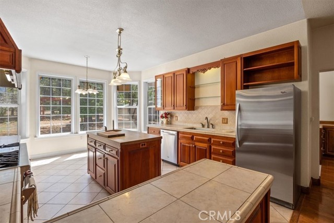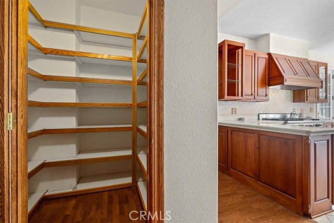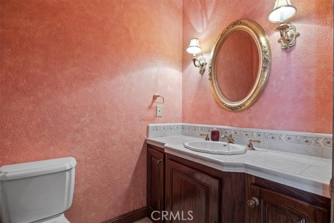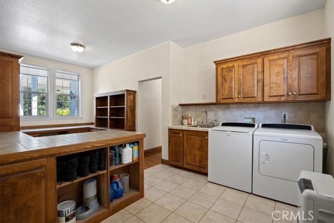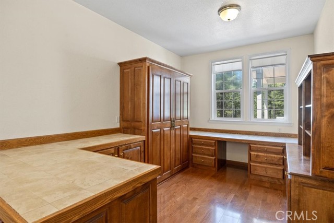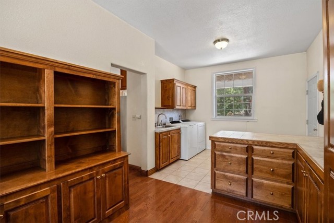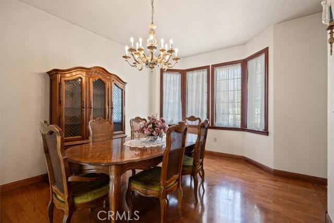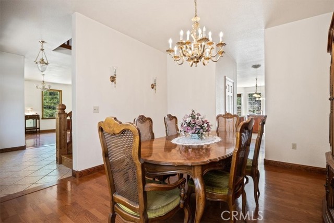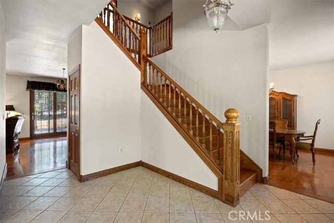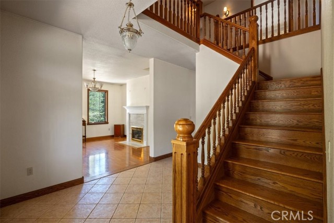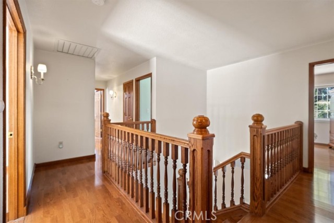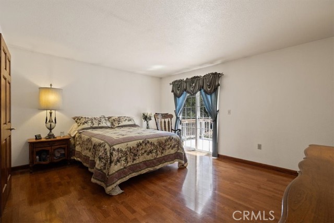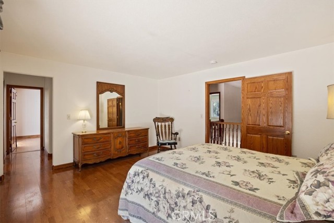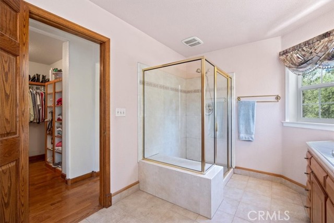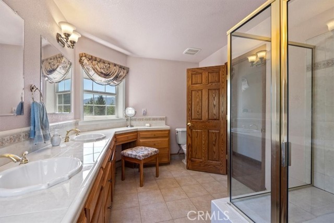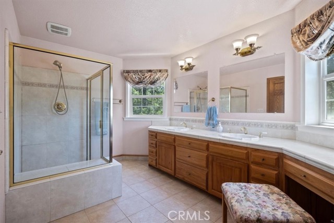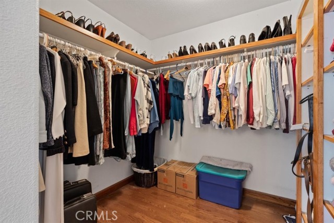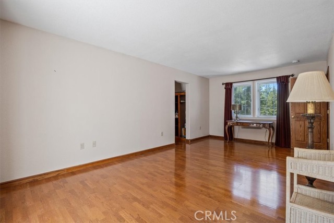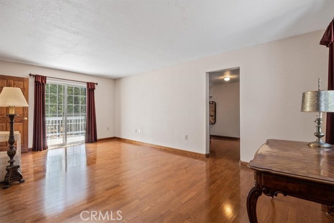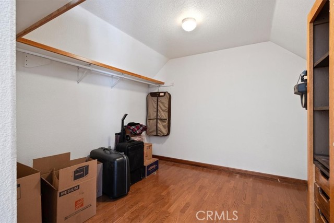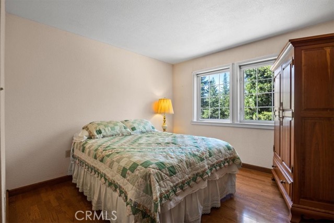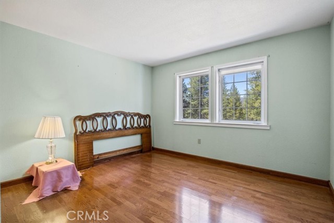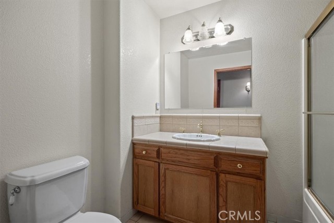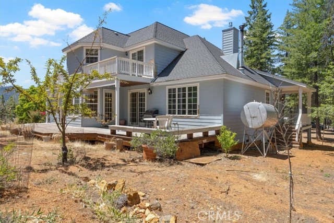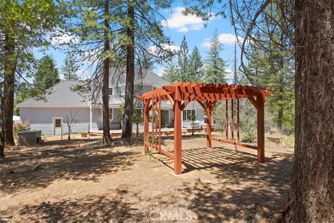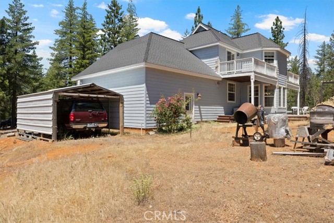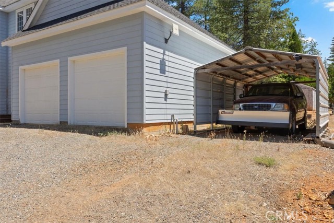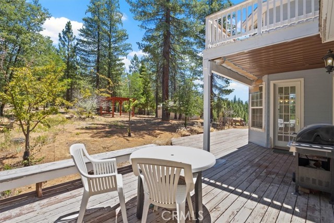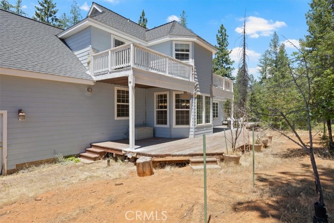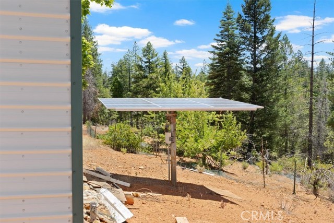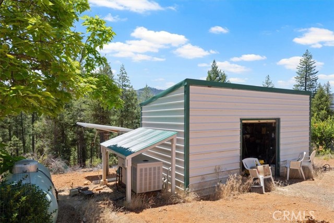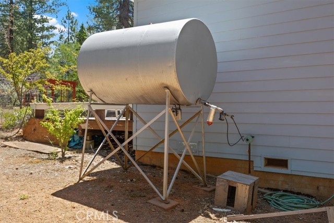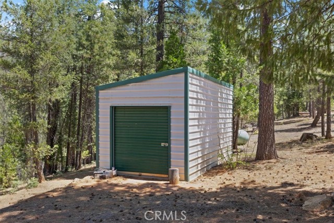Contact Xavier Gomez
Schedule A Showing
898 Blue Knoll Road, Greenville, CA 95947
Priced at Only: $634,000
For more Information Call
Mobile: 714.478.6676
Address: 898 Blue Knoll Road, Greenville, CA 95947
Property Photos
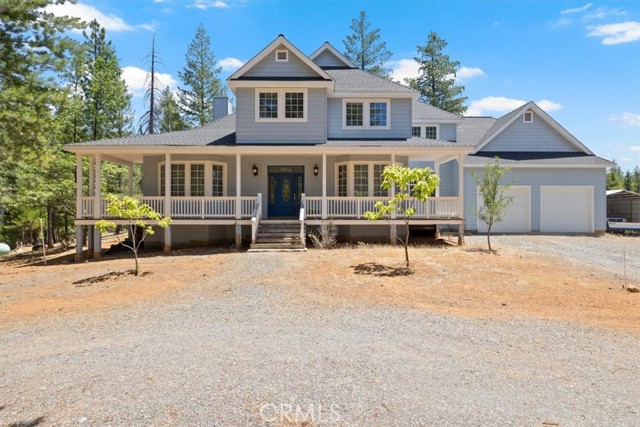
Property Location and Similar Properties
- MLS#: SN24104908 ( Single Family Residence )
- Street Address: 898 Blue Knoll Road
- Viewed: 8
- Price: $634,000
- Price sqft: $217
- Waterfront: Yes
- Wateraccess: Yes
- Year Built: 2002
- Bldg sqft: 2922
- Bedrooms: 4
- Total Baths: 3
- Full Baths: 2
- 1/2 Baths: 1
- Garage / Parking Spaces: 2
- Days On Market: 292
- Acreage: 10.41 acres
- Additional Information
- County: PLUMAS
- City: Greenville
- Zipcode: 95947
- District: Plumas Unified
- Provided by: Thrive Real Estate Company
- Contact: Tamara Tamara

- DMCA Notice
-
DescriptionWelcome to 898 Blue Knoll Rd, a beautiful custom built home nestled on 10.41 acres of serene land in the picturesque town of Greenville. Built in 2002, this expansive property boasts 4 bedrooms, 2.5 bathrooms, an attached 2 car garage, & is completely off grid, giving it ultimate privacy and seclusion. An entertainer's dream, the lower level features a spacious family room with built ins, a formal living room, a formal dining room, & a grand formal entryway. The formal living room boasts a stunning propane fireplace, & the family room boasts a free standing kerosene stove perfect for keeping you warm on cold mountain nights! The large kitchen is equipped with a kitchen island with butcher block countertops, vegetable sinks perfect for food prep, a top of the line 6 burner propane range with dual ovens, tile countertops, a large walk in pantry, & a cozy dining nook that overlooks the backyard. The kitchen seamlessly opens to the dining area, making hosting gatherings a breeze. Additionally, there's a huge laundry room with a built in desk, ideal for working from home or as a craft/hobby corner. Upstairs, you'll find beautiful wood flooring, a whole house fan, two large guest bedrooms, & not 1 but TWO primary suites. Both primary suites feature large walk in closets, a connecting hallway leading to the primary bathroom, & private balconies to enjoy the serene nature surrounding the property. The shared primary bathroom offers dual sinks, a vanity area, a walk in shower, & ample natural light streaming in through the windows. The expansive 10.41 acre property includes a detached carport, a large storage shed or workshop, well house, & plenty of space for outdoor activities. This is your opportunity to enjoy the tranquility & beauty of the surrounding rugged mountains from your private balconies or the spacious deck & backyard. Encompassed by rugged mountains, Greenville is one of many small towns that dot the picturesque & serene Indian Valley. The valley has quiet & scenic roads and beautiful vistas. Not far from Greenville is Taylorsville, home to the Silver Buckle Rodeo, Indian Falls, & many community events. This area is known for logging and ranching, & in the 1950s, Greenville's lumber and sawmills were operating around the clock. This town is rich in history and offers a tranquil lifestyle amidst nature's beauty. Call your Agent today and schedule a showing to experience the charm, elegance, & lifestyle this home and town has to offer for yourself!
Features
Accessibility Features
- Parking
Appliances
- 6 Burner Stove
- Dishwasher
- Double Oven
- ENERGY STAR Qualified Appliances
- ENERGY STAR Qualified Water Heater
- Free-Standing Range
- Disposal
- Propane Oven
- Propane Range
- Range Hood
- Self Cleaning Oven
- Tankless Water Heater
- Vented Exhaust Fan
- Water Heater
Architectural Style
- Custom Built
Assessments
- Unknown
Association Fee
- 0.00
Commoninterest
- None
Common Walls
- No Common Walls
Construction Materials
- HardiPlank Type
Cooling
- Whole House Fan
Country
- US
Days On Market
- 190
Eating Area
- Area
- Dining Room
- In Kitchen
Electric
- 220 Volts in Laundry
Fireplace Features
- Living Room
- Propane
- Great Room
Flooring
- Tile
- Wood
Foundation Details
- Concrete Perimeter
Garage Spaces
- 2.00
Green Energy Generation
- Solar
Heating
- Fireplace(s)
- Kerosene
- Solar
Inclusions
- Massey Ferguson Tracked Loader & Ford Expedition with Snow Plow are negotiable.
Interior Features
- Balcony
- Built-in Features
- Ceiling Fan(s)
- High Ceilings
- Pantry
- Storage
- Tile Counters
Laundry Features
- Gas Dryer Hookup
- Individual Room
- Inside
- Washer Hookup
Levels
- Two
Living Area Source
- Assessor
Lockboxtype
- SentriLock
Lot Features
- Front Yard
- Sprinkler System
- Treed Lot
- Yard
Other Structures
- Outbuilding
- Storage
Parcel Number
- 004420008000
Parking Features
- Detached Carport
- Direct Garage Access
- Driveway
- Unpaved
- Driveway Level
- Garage
- Garage Faces Front
- Garage - Two Door
- Garage Door Opener
- RV Access/Parking
- RV Potential
Patio And Porch Features
- Deck
- Porch
- Front Porch
- Rear Porch
- Wood
Pool Features
- None
Postalcodeplus4
- 9643
Property Type
- Single Family Residence
Road Frontage Type
- County Road
Road Surface Type
- Unpaved
Roof
- Composition
School District
- Plumas Unified
Security Features
- Carbon Monoxide Detector(s)
- Smoke Detector(s)
Sewer
- Septic Type Unknown
Spa Features
- None
Utilities
- Electricity Connected
- Propane
- See Remarks
- Water Connected
View
- Mountain(s)
- Trees/Woods
Virtual Tour Url
- https://lightroom.adobe.com/shares/78533188218f4962ad344691725183e3
Water Source
- See Remarks
- Well
Window Features
- Double Pane Windows
- Screens
Year Built
- 2002
Year Built Source
- Assessor

- Xavier Gomez, BrkrAssc,CDPE
- RE/MAX College Park Realty
- BRE 01736488
- Mobile: 714.478.6676
- Fax: 714.975.9953
- salesbyxavier@gmail.com



