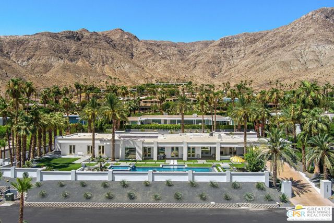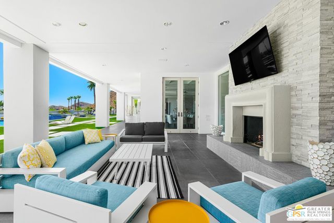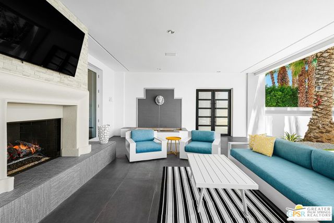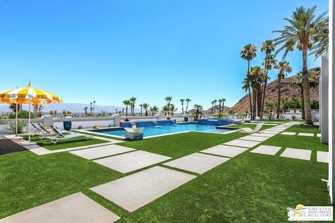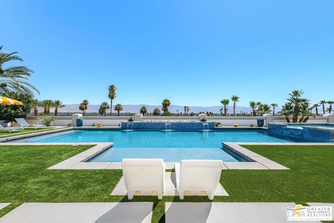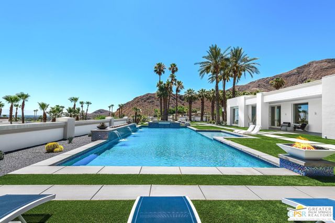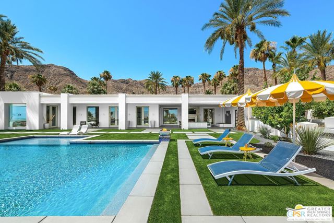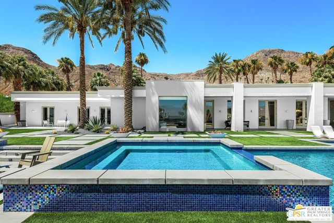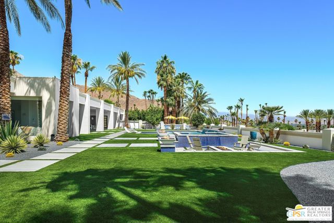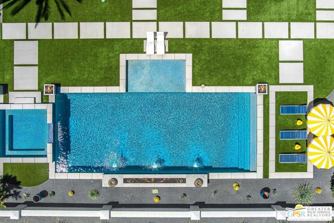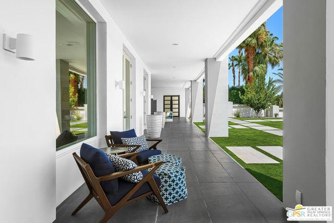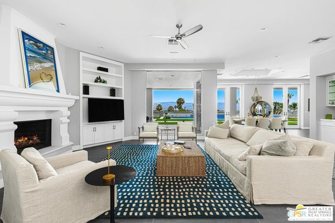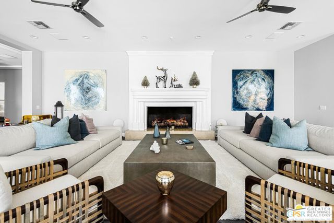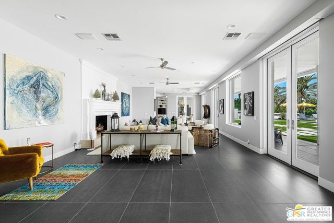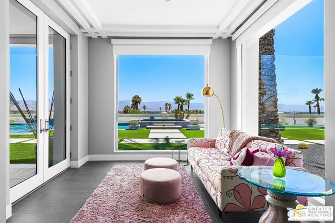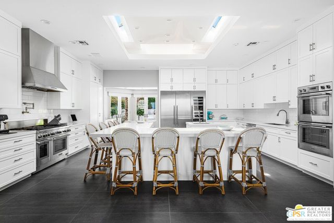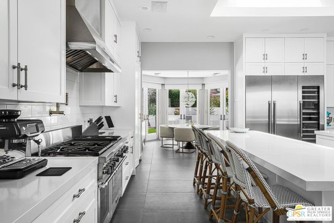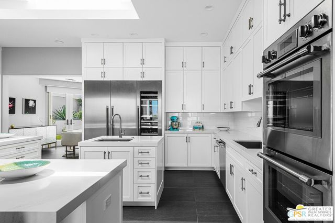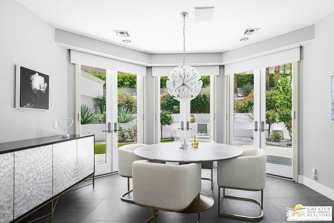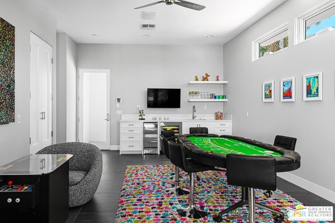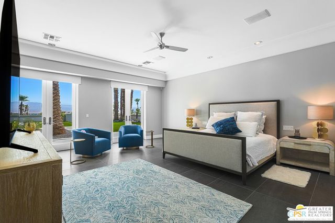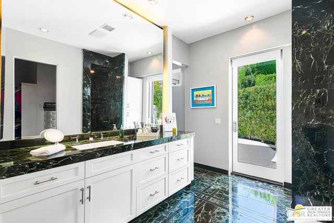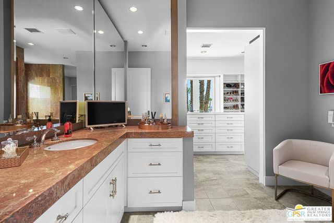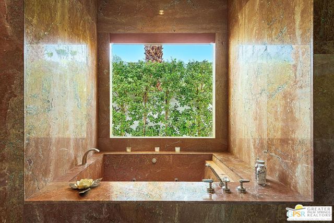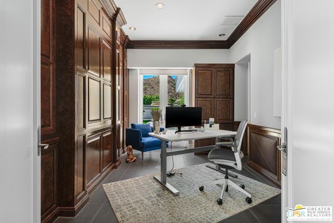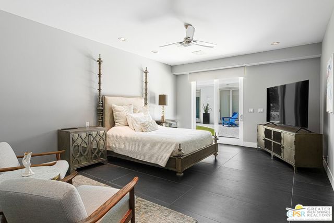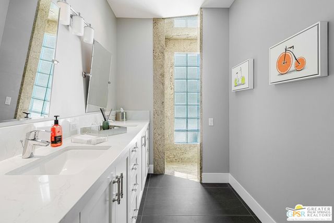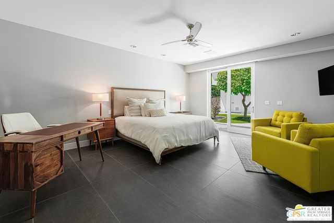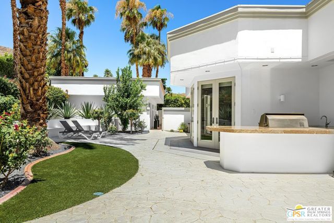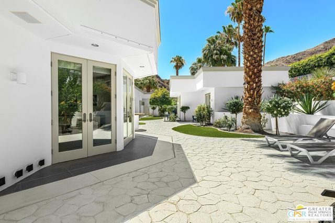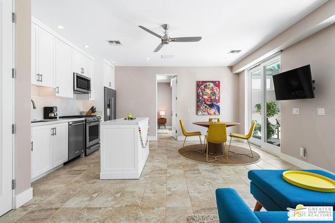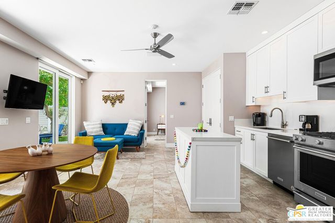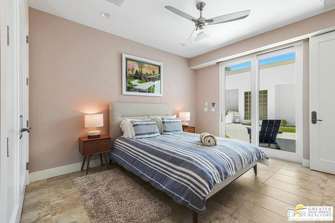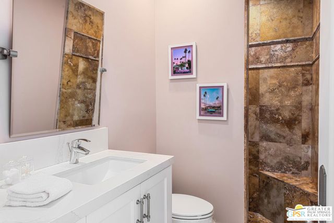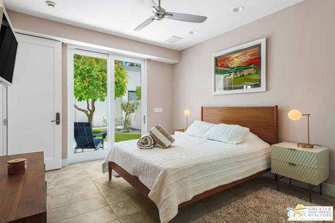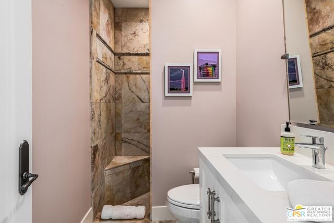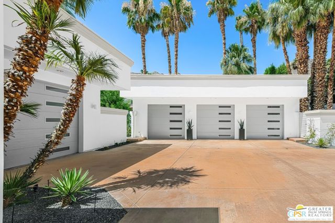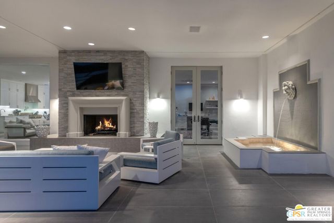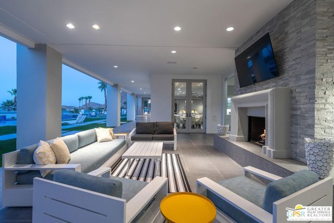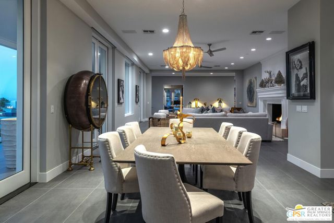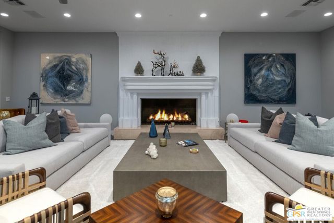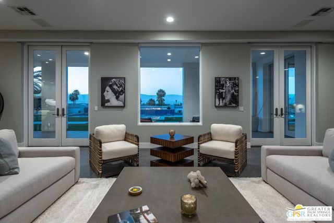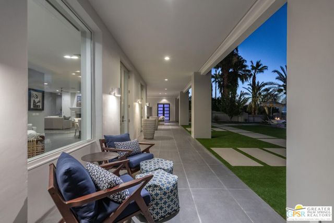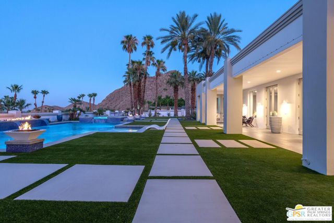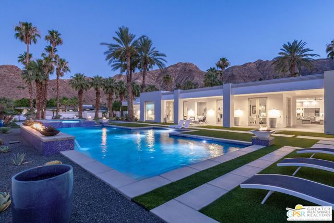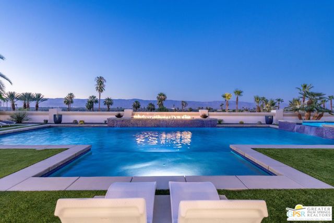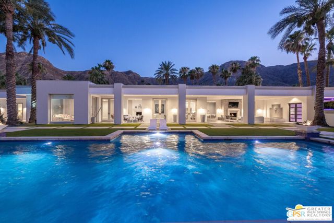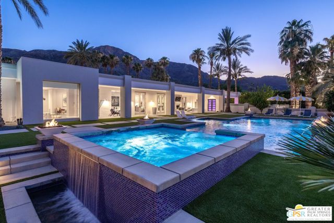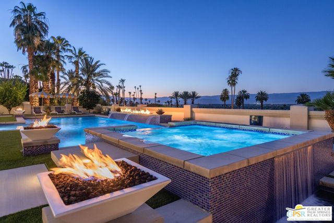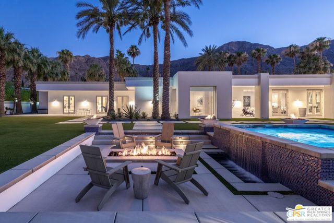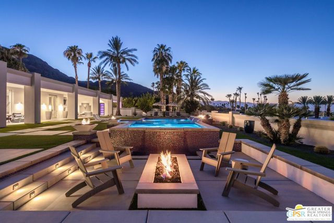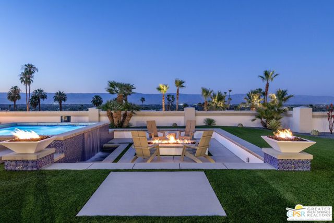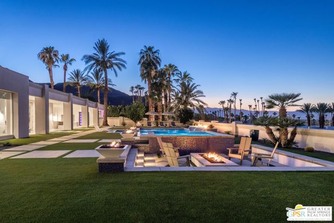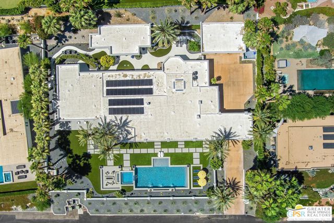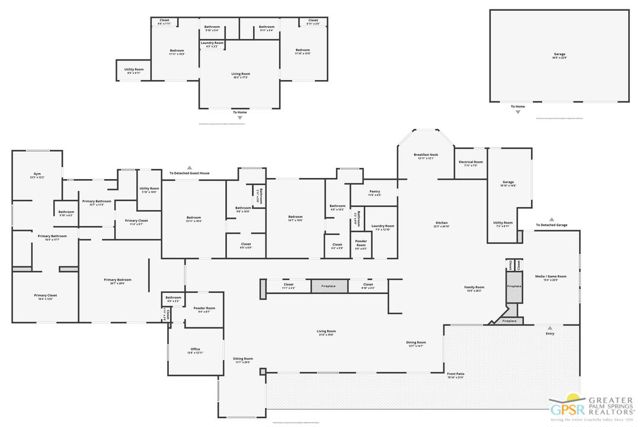Contact Xavier Gomez
Schedule A Showing
70249 Sonora Road, Rancho Mirage, CA 92270
Priced at Only: $6,750,000
For more Information Call
Address: 70249 Sonora Road, Rancho Mirage, CA 92270
Property Photos
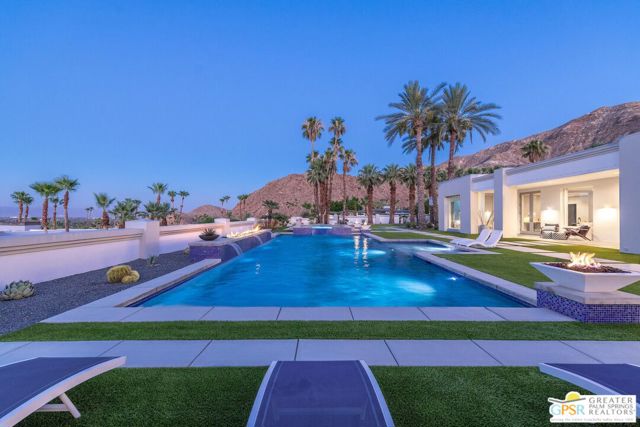
Property Location and Similar Properties
- MLS#: 24407619 ( Single Family Residence )
- Street Address: 70249 Sonora Road
- Viewed: 25
- Price: $6,750,000
- Price sqft: $898
- Waterfront: Yes
- Wateraccess: Yes
- Year Built: 1972
- Bldg sqft: 7516
- Bedrooms: 5
- Total Baths: 8
- Full Baths: 6
- 1/2 Baths: 2
- Garage / Parking Spaces: 6
- Days On Market: 554
- Additional Information
- County: RIVERSIDE
- City: Rancho Mirage
- Zipcode: 92270
- Subdivision: Thunderbird Heights
- Provided by: Bennion Deville Homes
- Contact: P S P S

- DMCA Notice
-
DescriptionLocated in the prestigious guard gated community of Thunderbird Heights in Rancho Mirage, CA, this home boasts one of the best view lots in the area. Enter a resort style oasis featuring a newer pool, spa, waterfall features, and a sunken conversation area with a fire pit. Multiple fire features enhance the extraordinary views of the Coachella Valley and beyond. This approximately 7,516 square foot home offers a well thought out living space. Upon entering, you pass through an outdoor living area with a fireplace and soothing fountain. The chef's kitchen includes a top of the line appliance package, prep island, and conversation island. Light and bright, the home also features a separate dining room off the kitchen, a game room, and a casually sophisticated living and dining area with a fireplace and panoramic views. The primary suite includes two bathrooms, an exercise room (or additional office), and large walk in closets. Two additional bedroom suites are in the main home, along with a two bedroom guest house complete with a living room and kitchen and laundry center. The oversized three car garage plus golf cart garage house two Tesla battery walls, part of the 42 panel owned solar system that powers the home year round. This home is equipped with five newer high efficiency commercial Trane HVAC units, a new foam roof on all three buildings (2024), a whole house water filtration system, three tankless hot water systems, and recently epoxied floors. The meticulously reimagined yard, grounds, and pool are a testament to the seller's attention to detail, both inside and out. This home is ready for you to move in and enjoy!
Features
Appliances
- Dishwasher
- Disposal
- Microwave
- Refrigerator
- Gas Cooktop
Architectural Style
- Contemporary
Association Amenities
- Controlled Access
Association Fee
- 5040.00
Association Fee Frequency
- Annually
Common Walls
- No Common Walls
Cooling
- Central Air
Country
- US
Direction Faces
- North
Door Features
- Double Door Entry
Eating Area
- Breakfast Counter / Bar
- Dining Room
Entry Location
- Ground Level - no steps
Fireplace Features
- Fire Pit
- Family Room
- Gas
- Living Room
Flooring
- Tile
Garage Spaces
- 4.00
Heating
- Central
- Fireplace(s)
- Natural Gas
- Zoned
Interior Features
- Ceiling Fan(s)
Laundry Features
- Washer Included
- Dryer Included
- Individual Room
Levels
- One
Lockboxtype
- None
Lot Features
- Front Yard
- Landscaped
- Lawn
Parcel Number
- 690172001
Parking Features
- Garage Door Opener
- Driveway
- Porte-Cochere
Patio And Porch Features
- Covered
Pool Features
- Gunite
- Heated
- In Ground
- Tile
- Private
Postalcodeplus4
- 3432
Property Type
- Single Family Residence
Security Features
- 24 Hour Security
- Gated Community
Sewer
- Septic Type Unknown
Spa Features
- Gunite
- Heated
- Private
Subdivision Name Other
- Thunderbird Heights
Uncovered Spaces
- 0.00
View
- City Lights
- Hills
- Mountain(s)
- Panoramic
- Pool
- Valley
Views
- 25
Virtual Tour Url
- https://show.tours/e/pNJpBmT
Water Source
- Public
Year Built
- 1972
Year Built Source
- Assessor

- Xavier Gomez, BrkrAssc,CDPE
- RE/MAX College Park Realty
- BRE 01736488
- Fax: 714.975.9953
- Mobile: 714.478.6676
- salesbyxavier@gmail.com




