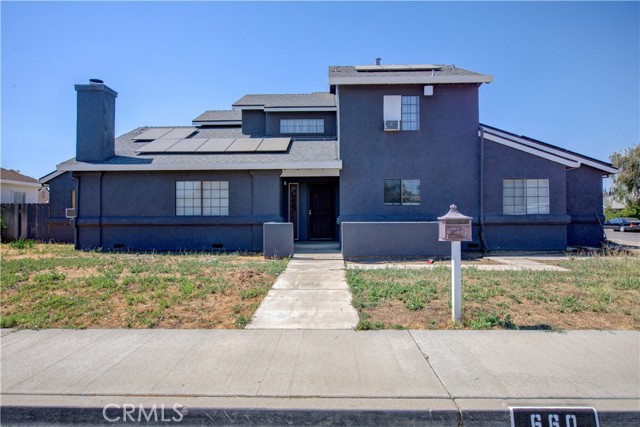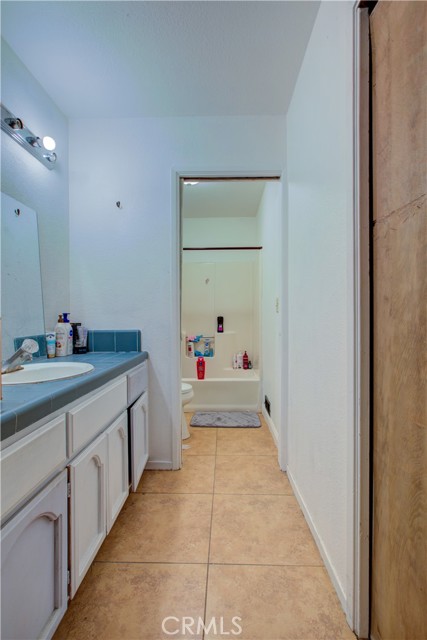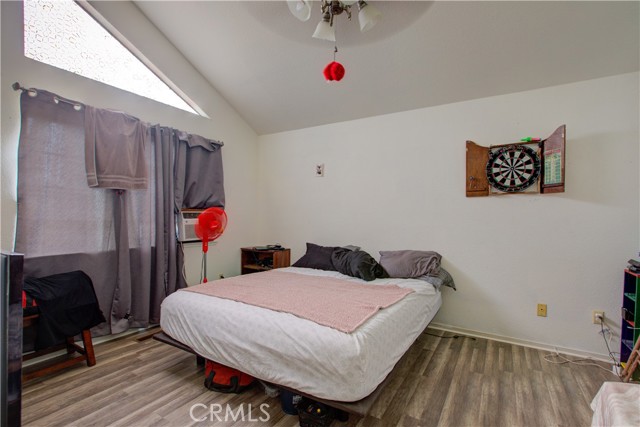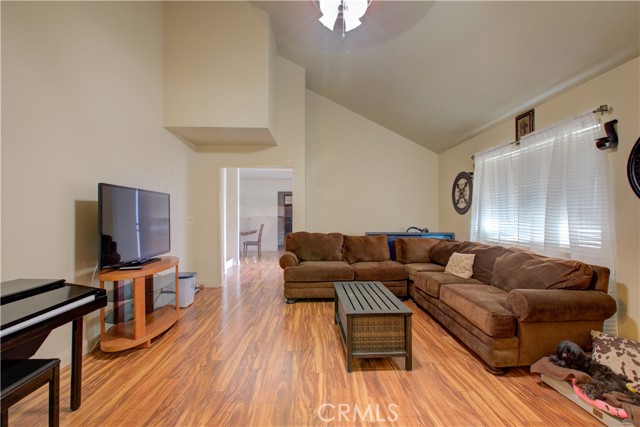Contact Xavier Gomez
Schedule A Showing
660 Meredith Avenue, Gustine, CA 95322
Priced at Only: $409,000
For more Information Call
Address: 660 Meredith Avenue, Gustine, CA 95322
Property Photos
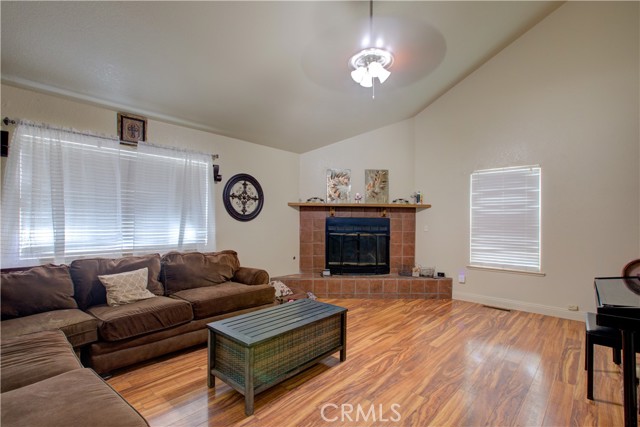
Property Location and Similar Properties
- MLS#: MC24139923 ( Single Family Residence )
- Street Address: 660 Meredith Avenue
- Viewed: 6
- Price: $409,000
- Price sqft: $208
- Waterfront: Yes
- Wateraccess: Yes
- Year Built: 1987
- Bldg sqft: 1969
- Bedrooms: 4
- Total Baths: 3
- Full Baths: 2
- 1/2 Baths: 1
- Garage / Parking Spaces: 2
- Days On Market: 554
- Additional Information
- County: MERCED
- City: Gustine
- Zipcode: 95322
- District: Merced City
- Provided by: Realty Executives Of Northern California
- Contact: Filiberto Filiberto

- DMCA Notice
-
DescriptionGreat opportunity don't misss out. Welcome to charming home on 660 Meredith Ave in Gustine! Spacious 4 bedroom, 2.5 bathroom home located on a 7,049 sqft lot. This home includes 1,969 sqft of living space, cathedral ceilings with an open floor plan. Ground floor master bedroom and full bathroom that includes a walk in closet. Kitchen includes lots of cabinets for all the kitchen ware and that leads to the formal dining and family room. 3 bedrooms upstairs with a bath, central heat & A/C. Home also includes energy savings solar panels . 2 car garage and side your for possibly RV parking. This home is situated in a quiet neighborhood with easy access to Highway, and just minutes away to San Luis Reservoir & recreation areas. Come see for yourself schedule your private showing and check out this great opportunity.
Features
Accessibility Features
- Parking
Appliances
- Disposal
- Gas Cooktop
- Microwave
- Range Hood
Architectural Style
- Contemporary
Assessments
- Unknown
Association Fee
- 0.00
Commoninterest
- None
Common Walls
- No Common Walls
Construction Materials
- Stucco
Cooling
- Central Air
Country
- US
Days On Market
- 103
Eating Area
- Dining Room
Electric
- 220 Volts
Entry Location
- South
Fencing
- Wood
Fireplace Features
- Living Room
Garage Spaces
- 2.00
Heating
- Central
Interior Features
- Cathedral Ceiling(s)
- Ceiling Fan(s)
- Open Floorplan
- Tile Counters
Laundry Features
- Common Area
- Individual Room
- Inside
Levels
- Two
Living Area Source
- Assessor
Lockboxtype
- None
Lot Features
- Back Yard
- Corner Lot
- Front Yard
Parcel Number
- 021082035000
Patio And Porch Features
- Covered
- Porch
Pool Features
- None
Postalcodeplus4
- 1830
Property Type
- Single Family Residence
Roof
- Shingle
School District
- Merced City
Sewer
- Public Sewer
Spa Features
- None
Utilities
- Natural Gas Connected
View
- City Lights
Water Source
- Public
Year Built
- 1987
Year Built Source
- Assessor
Zoning
- R-1

- Xavier Gomez, BrkrAssc,CDPE
- RE/MAX College Park Realty
- BRE 01736488
- Fax: 714.975.9953
- Mobile: 714.478.6676
- salesbyxavier@gmail.com



