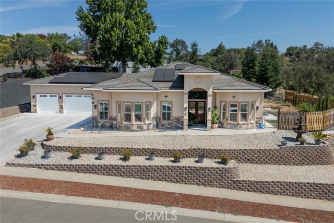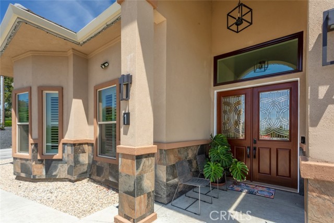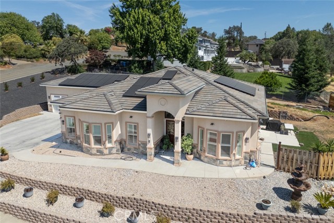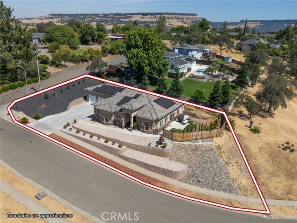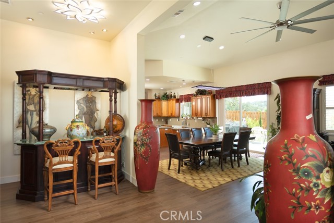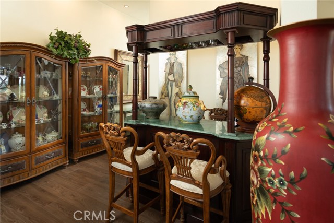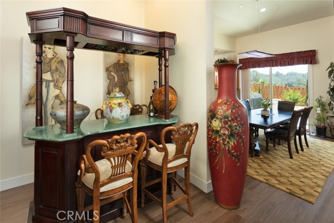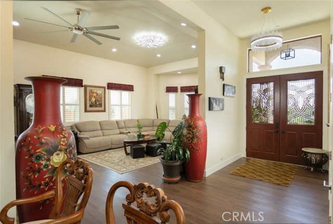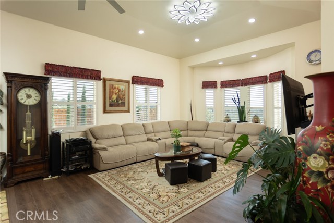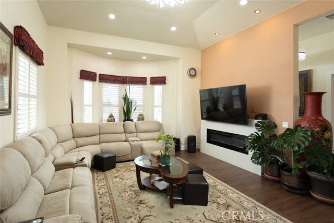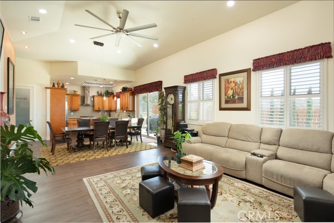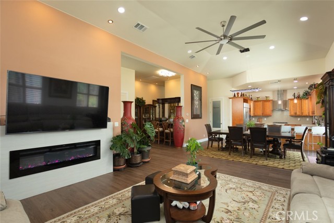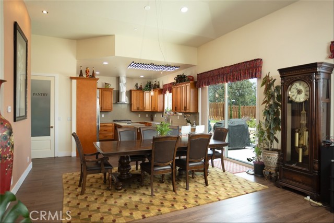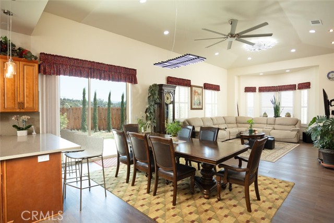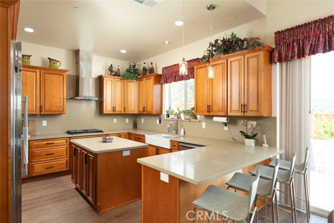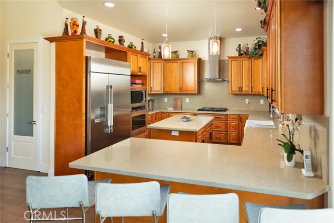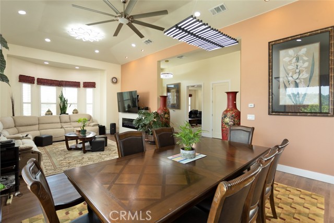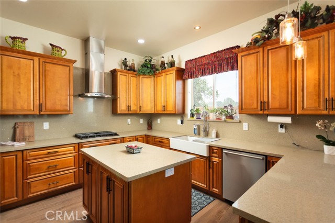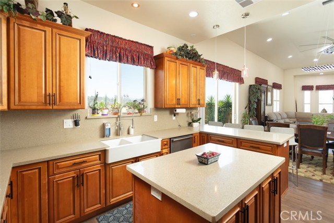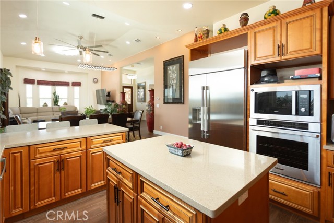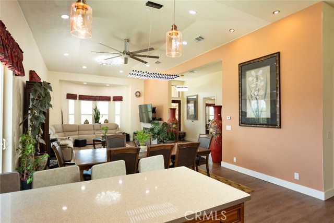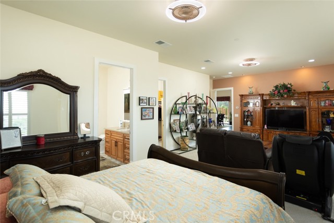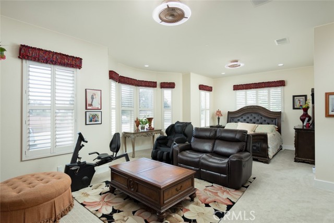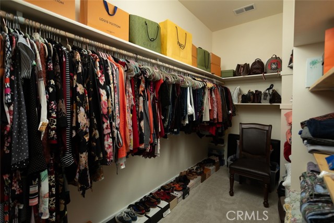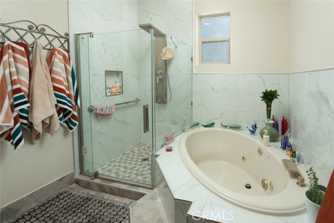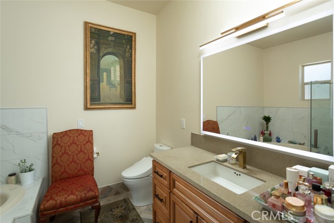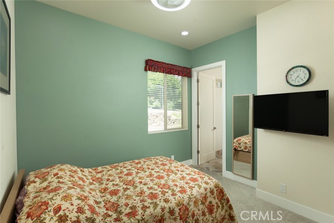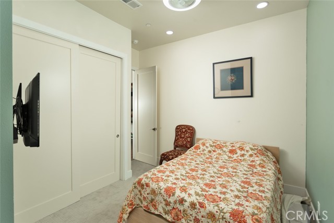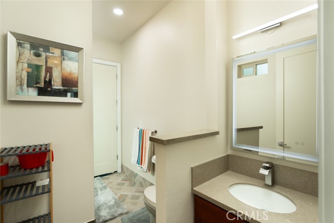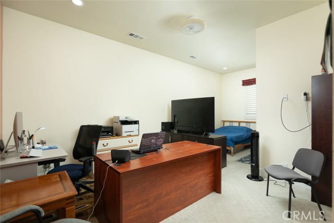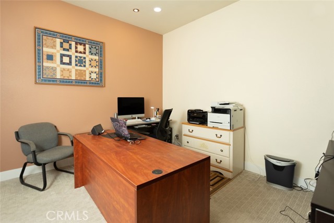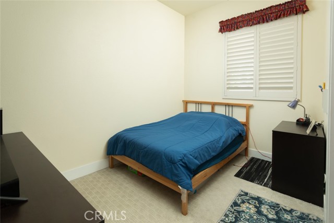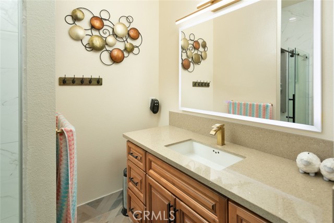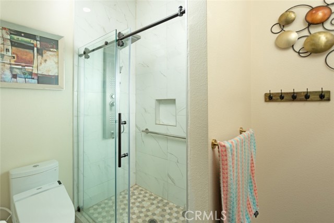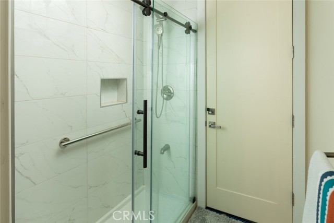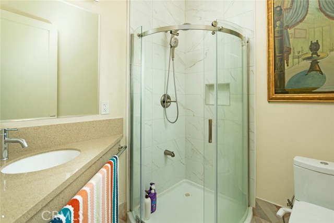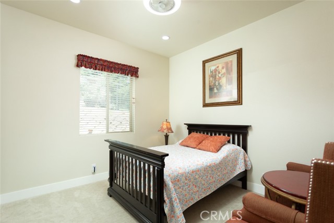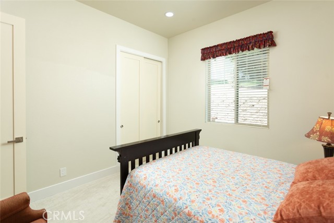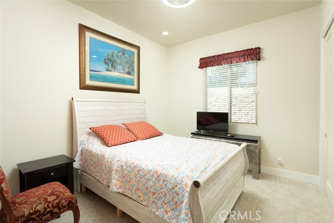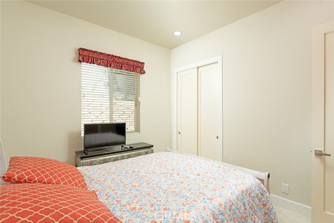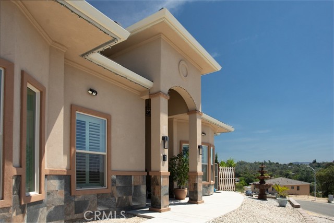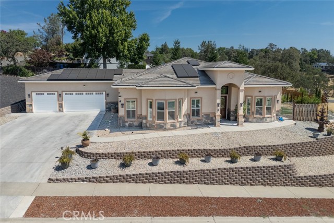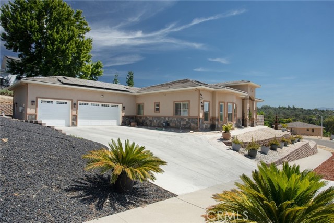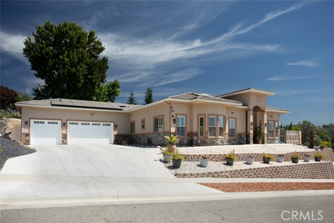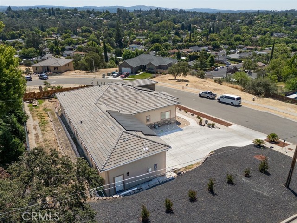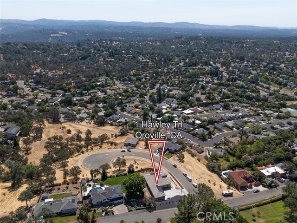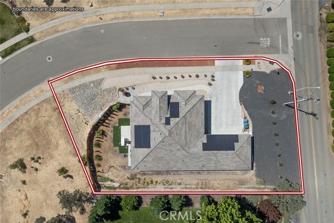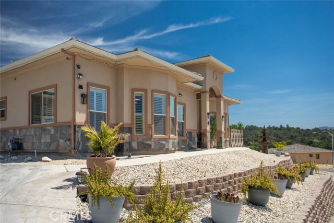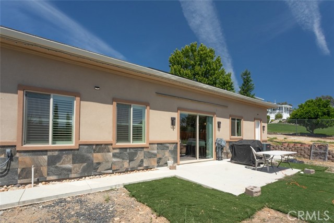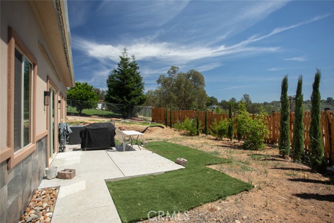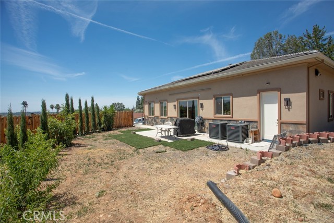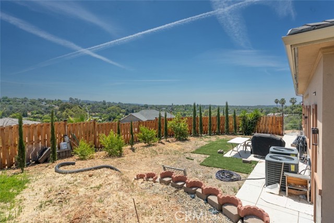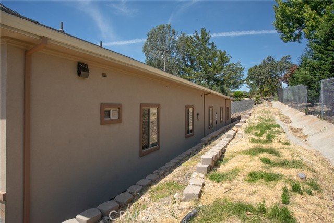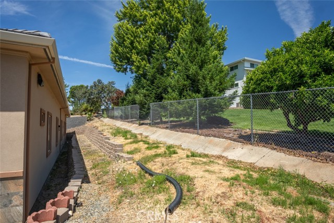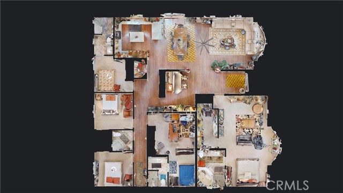Contact Xavier Gomez
Schedule A Showing
1 Hawley Trail, Oroville, CA 95966
Priced at Only: $885,000
For more Information Call
Mobile: 714.478.6676
Address: 1 Hawley Trail, Oroville, CA 95966
Property Photos
Property Location and Similar Properties
- MLS#: OR24141002 ( Single Family Residence )
- Street Address: 1 Hawley Trail
- Viewed: 3
- Price: $885,000
- Price sqft: $309
- Waterfront: No
- Year Built: 2022
- Bldg sqft: 2866
- Bedrooms: 5
- Total Baths: 4
- Full Baths: 4
- Garage / Parking Spaces: 3
- Days On Market: 318
- Additional Information
- County: BUTTE
- City: Oroville
- Zipcode: 95966
- District: Oroville Union
- Provided by: Table Mountain Realty, Inc.
- Contact: Randy Randy

- DMCA Notice
-
DescriptionWelcome to this Executive home with multi generational possibilities! Enjoy 5 bedrooms (3 with private baths!) and 4 full bathrooms in a home with soaring ceilings, tons of light and stunning views from the front of the home. Enter through gorgeous double doors into a large foyer with open concept living to your right. The kitchen features professional stainless steel appliances, quartz counters and backsplash, a prep island, breakfast bar, a large walk in pantry and a sliding door which leads to the backyard. The living room has a 14 tray ceiling with recessed lighting, a floral light fixture, ceiling fan, wood shutters and a large tiled electric fireplace. This home has the biggest owners suite in town featuring two ceiling fans, a massive sitting area, a nice sized walk in closet and a bathroom with a huge jetted tub, separate tiled shower and LED Anti Fog bathroom mirror. The extra wide hallways have lots of closet storage and you'll stay cool with the 2 zone HVAC system. On the exterior, this property has lots of fire safe rock landscape, a fountain, an insulated 3 car garage (approx 846 SF), 5kw solar system and stamped concrete driveway, walk ways and rear patio. Call today to set up a private viewing.
Features
Appliances
- Dishwasher
- Disposal
- Gas Cooktop
- Microwave
- Tankless Water Heater
- Water Line to Refrigerator
Architectural Style
- Contemporary
Assessments
- Unknown
Association Fee
- 0.00
Commoninterest
- None
Common Walls
- No Common Walls
Construction Materials
- Stucco
Cooling
- Central Air
- Dual
- Zoned
Country
- US
Days On Market
- 54
Door Features
- Double Door Entry
Eating Area
- Area
Electric
- 220 Volts in Garage
Entry Location
- Foyer
Fencing
- Chain Link
- Wood
Fireplace Features
- Living Room
- Electric
Flooring
- Carpet
- Tile
- Vinyl
Foundation Details
- Slab
Garage Spaces
- 3.00
Heating
- Central
- Zoned
Interior Features
- Ceiling Fan(s)
- High Ceilings
- Open Floorplan
- Quartz Counters
- Recessed Lighting
Laundry Features
- In Garage
Levels
- One
Living Area Source
- Other
Lockboxtype
- SentriLock
Lot Features
- Corner Lot
Parcel Number
- 033500017000
Parking Features
- Driveway
- Garage Faces Front
Patio And Porch Features
- Concrete
- Patio
- Front Porch
Pool Features
- None
Postalcodeplus4
- 0009
Property Type
- Single Family Residence
Property Condition
- Turnkey
Road Frontage Type
- City Street
Road Surface Type
- Paved
Roof
- Tile
School District
- Oroville Union
Security Features
- Carbon Monoxide Detector(s)
- Fire Sprinkler System
- Smoke Detector(s)
Sewer
- Public Sewer
Spa Features
- None
Utilities
- Cable Connected
- Electricity Connected
- Natural Gas Connected
- Sewer Connected
- Water Connected
View
- Neighborhood
Virtual Tour Url
- https://my.matterport.com/show/?m=X7fdcoUhGrP&mls=1&ts=2
Water Source
- Public
Window Features
- Bay Window(s)
- Blinds
- Double Pane Windows
- Shutters
Year Built
- 2022
Year Built Source
- Other

- Xavier Gomez, BrkrAssc,CDPE
- RE/MAX College Park Realty
- BRE 01736488
- Mobile: 714.478.6676
- Fax: 714.975.9953
- salesbyxavier@gmail.com



