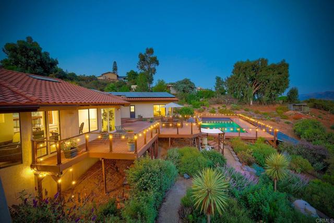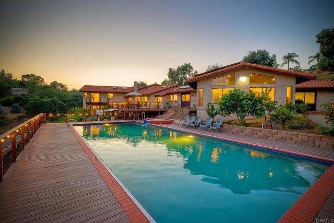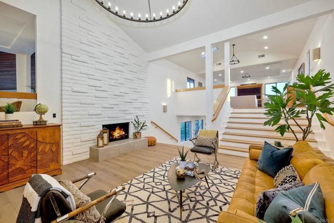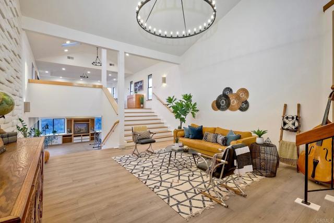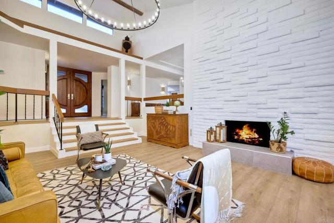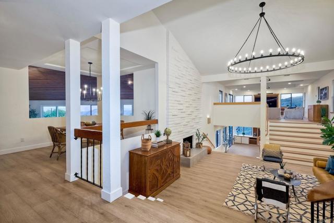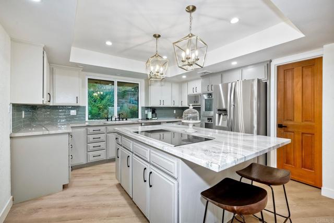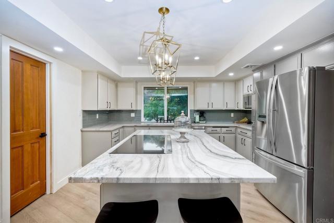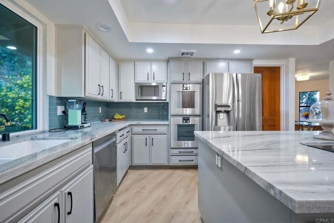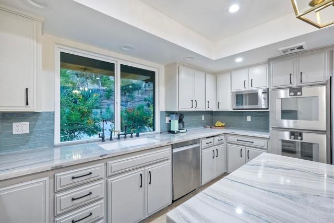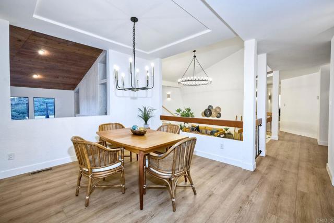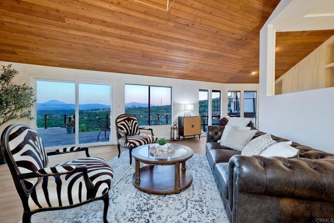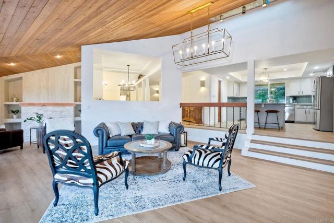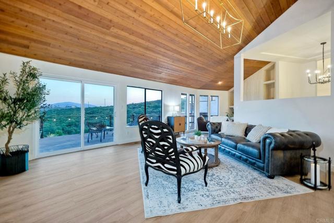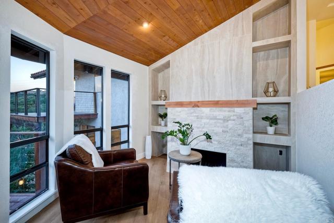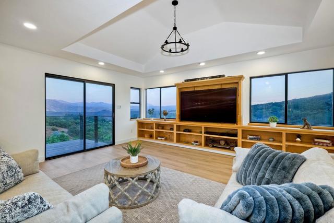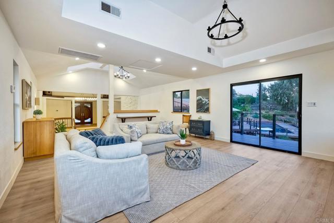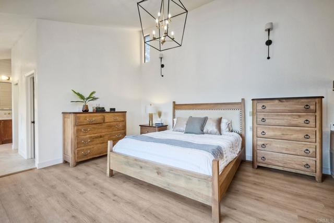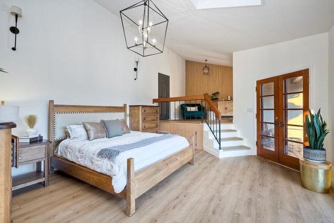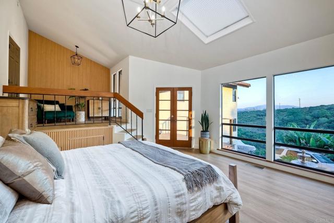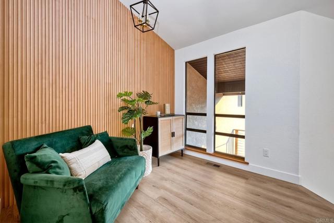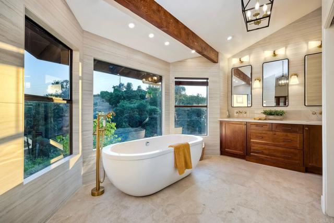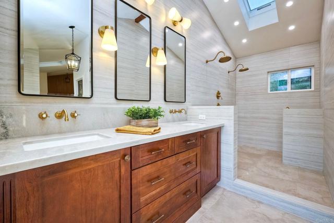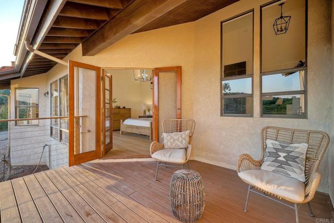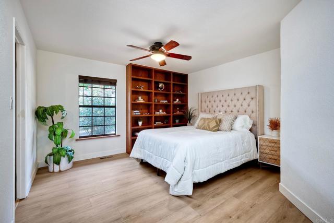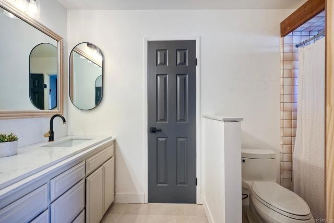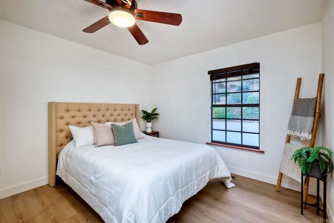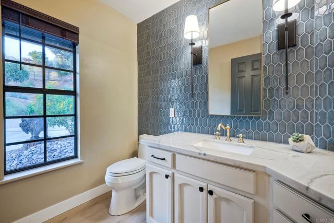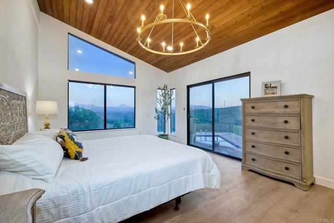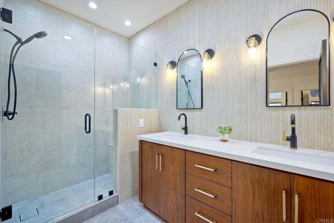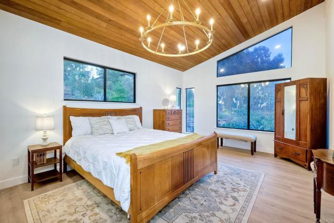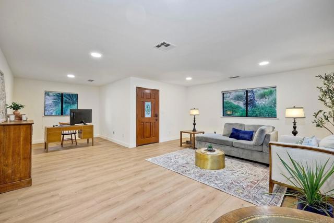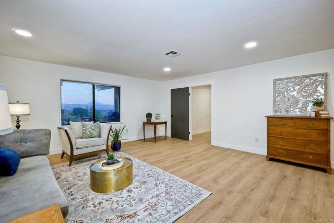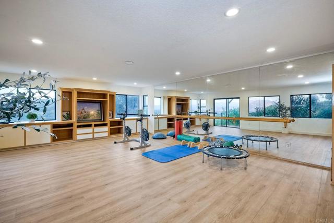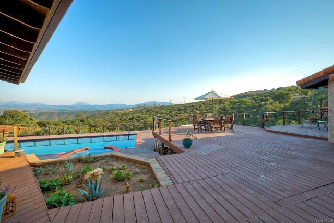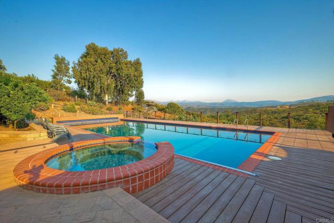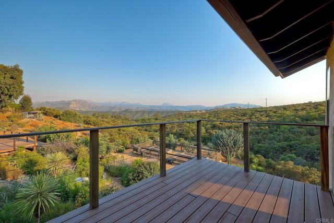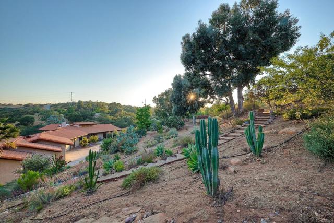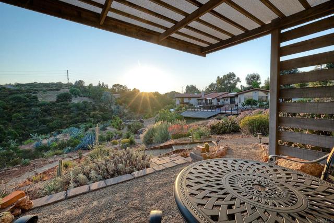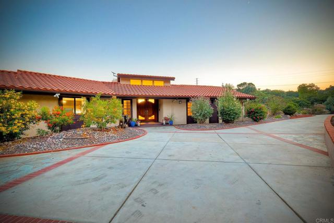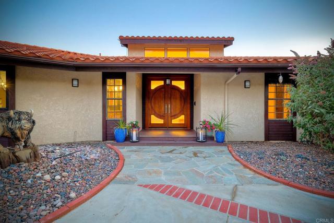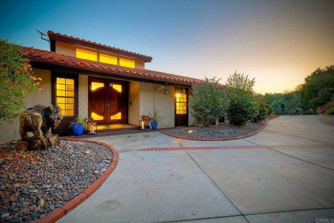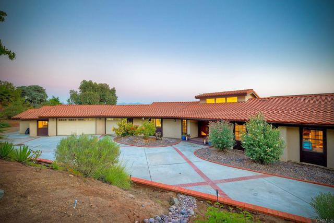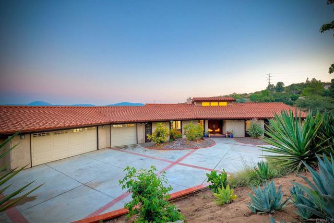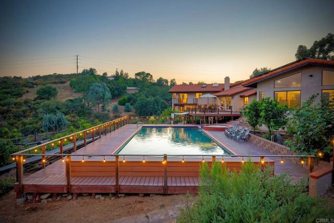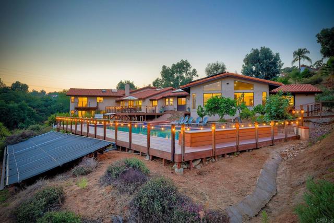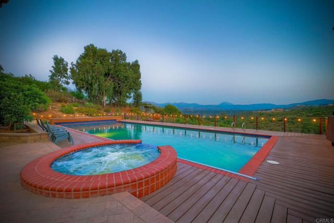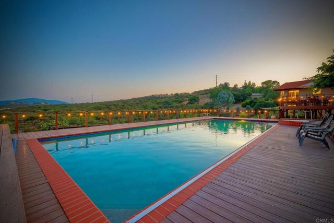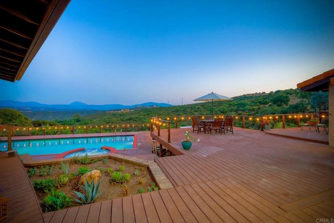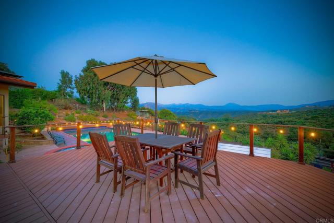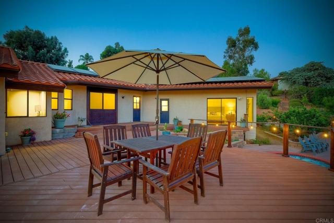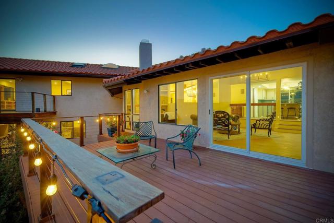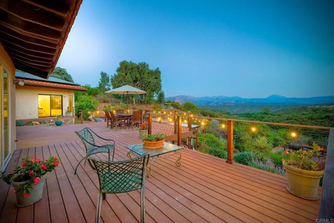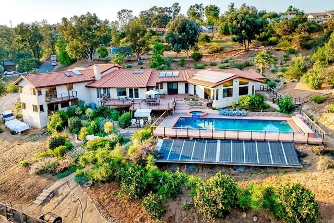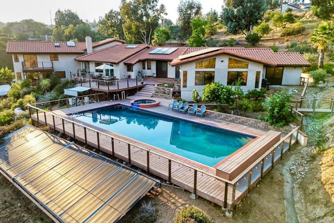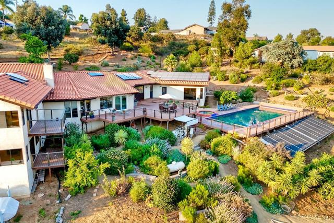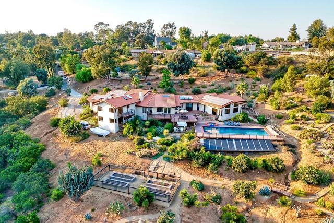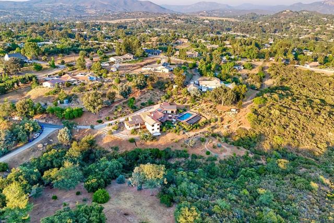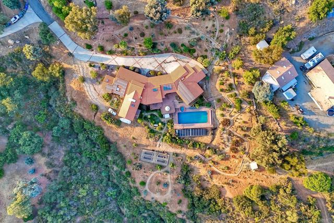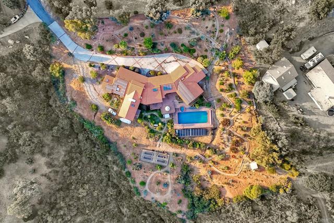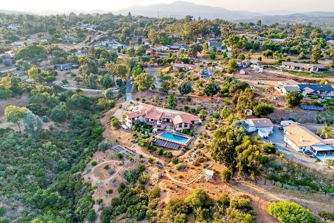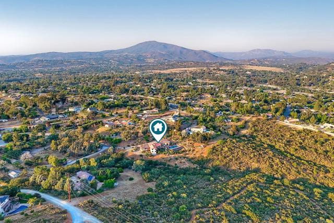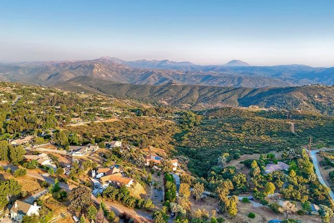Contact Xavier Gomez
Schedule A Showing
1106 Alpine Oaks Drive, Alpine, CA 91901
Priced at Only: $1,999,999
For more Information Call
Mobile: 714.478.6676
Address: 1106 Alpine Oaks Drive, Alpine, CA 91901
Property Photos
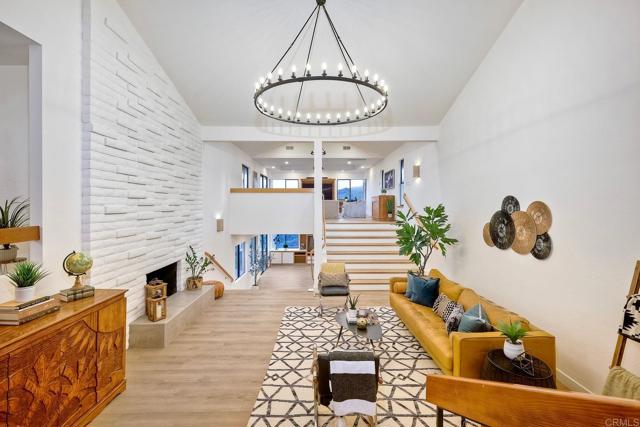
Property Location and Similar Properties
- MLS#: NDP2406063 ( Single Family Residence )
- Street Address: 1106 Alpine Oaks Drive
- Viewed: 21
- Price: $1,999,999
- Price sqft: $358
- Waterfront: No
- Year Built: 1981
- Bldg sqft: 5583
- Bedrooms: 5
- Total Baths: 4
- Full Baths: 3
- 1/2 Baths: 1
- Garage / Parking Spaces: 13
- Days On Market: 513
- Acreage: 2.09 acres
- Additional Information
- County: SAN DIEGO
- City: Alpine
- Zipcode: 91901
- District: Alpine Union
- Provided by: eXp Realty of California, Inc
- Contact: Charissa Charissa

- DMCA Notice
-
DescriptionWelcome home to your own private paradise nestled in the hills of beautiful Alpine. Situated on over 2 sprawling acres with views abounding, this custom home has recently had a full makeover that will satisfy even the most critical buyer. As you walk in you'll be elated with the abundant space and all of the natural light that floods into the home. The entire home has brand new luxury vinyl plank flooring throughout, creating a warm and seamless space. As you walk down into the first living room, you'll notice the high ceilings with a brick feature wall that houses the fire place and gorgeous wood beamed vaulted ceilings, along with custom lighting. There are two large bonus rooms off of the living room to be used as you like. The upstairs one is currently used as a TV/media room and the downstairs space is an exercise room/dance studio complete with a mirrored wall and a ballet bar! Both come with gorgeous views of the outside landscape of mountains and valleys, as well as decks to enjoy the outdoors. The kitchen upgrades include new Quartzite countertops, custom backsplash and top of the line Gaggenau double ovens and Bosch cooktop. Off the kitchen, you'll find a large family room with a coffee/beverage bar to one side and a cozy fireplace seating/reading nook on the other. Perfect for those fall or winter nights! The generous master retreat is a space you may never want to leave! From the elevated sitting area with a tasteful paneled feature wall, to the stand alone soaker tub, to the enormous shower featuring four various shower heads you can have a spa day without ever leaving your bedroom! Two other ample sized bedrooms are down the hall with their own Jack and Jill bathroom to share. That side of the house has it's own laundry room and there's also a Butlers pantry with it's own laundry located on the other side of the home. There is an attached ADU with TWO spacious bedrooms, both boasting wood beamed vaulted ceilings and custom lighting. Off the hallway is a brand new lovely full bathroom and finally there is a living area with it's own entrance. Great for multi generational living or potential rental income?!? Once outside there is so much to see and enjoy! From the Trex decking that surrounds the back of the house to the salt water heated pool and spa to the fenced garden area that leads to the roughly quarter of a mile of trails surrounded by drought resistant landscaping this is an entertainers DREAM! Stunning panoramic views all around this super private oasis! OWNED solar, including pool solar plus RV parking just sweetens this already gem of a house! Hurry and make this dream home yours today! **Potential for a rate buy down with the right price**
Features
Assessments
- None
Association Fee
- 0.00
Common Walls
- No Common Walls
Cooling
- Central Air
Entry Location
- Main level
Fireplace Features
- Family Room
- Living Room
Garage Spaces
- 3.00
Laundry Features
- Gas & Electric Dryer Hookup
- Individual Room
- Inside
Levels
- Multi/Split
Lockboxtype
- SentriLock
Lot Features
- 2-5 Units/Acre
Parcel Number
- 5200305900
Pool Features
- Heated
- In Ground
- Lap
- Pool Cover
- Private
- Salt Water
- Solar Heat
Property Type
- Single Family Residence
School District
- Alpine Union
Uncovered Spaces
- 10.00
View
- Canyon
- Hills
- Mountain(s)
- Panoramic
- Pool
Views
- 21
Virtual Tour Url
- https://www.propertypanorama.com/instaview/crmls/NDP2406063
Year Built
- 1981
Year Built Source
- Assessor
Zoning
- Residential
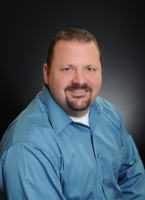
- Xavier Gomez, BrkrAssc,CDPE
- RE/MAX College Park Realty
- BRE 01736488
- Mobile: 714.478.6676
- Fax: 714.975.9953
- salesbyxavier@gmail.com



