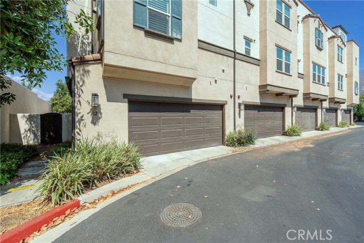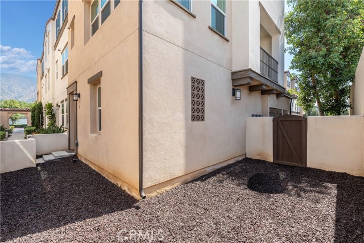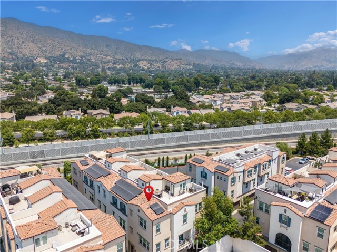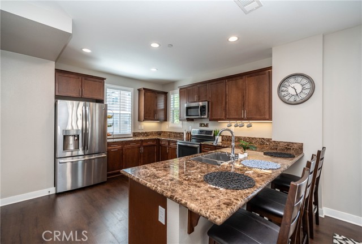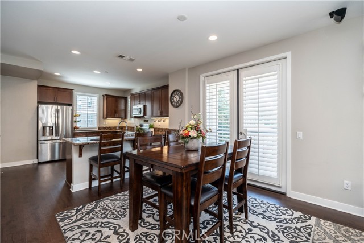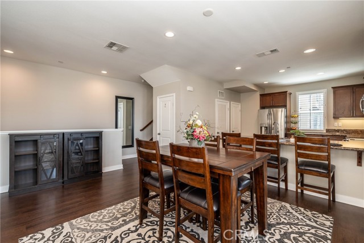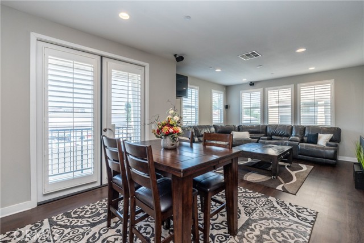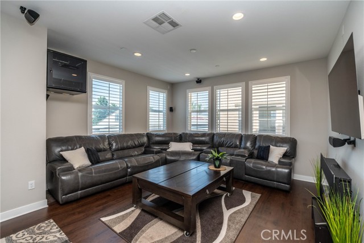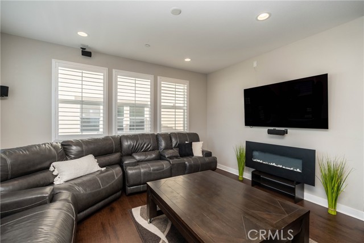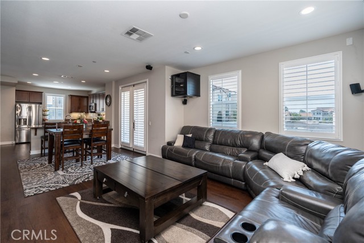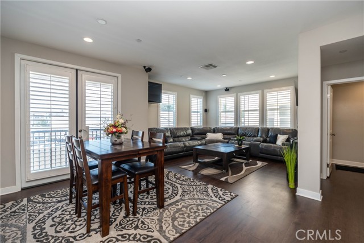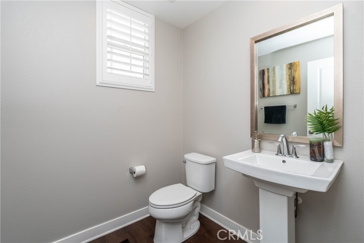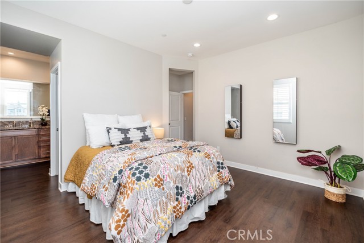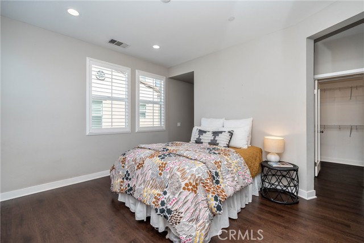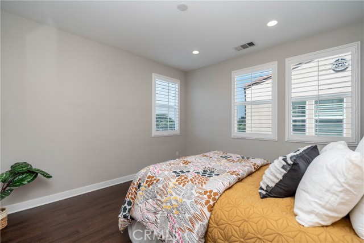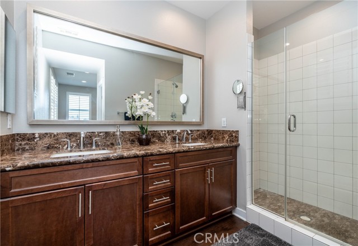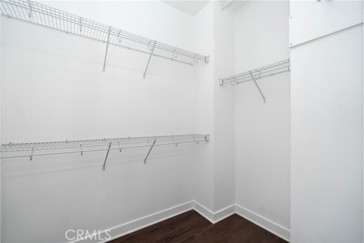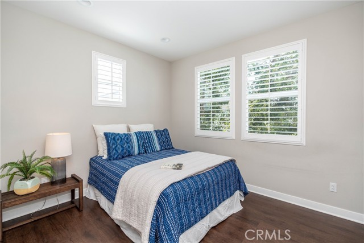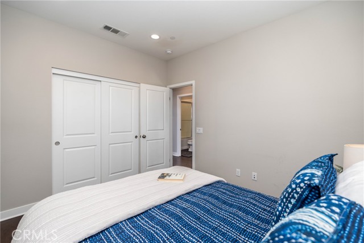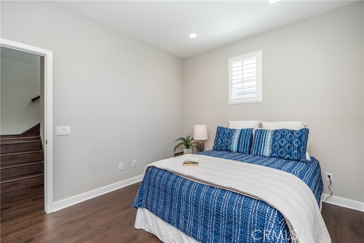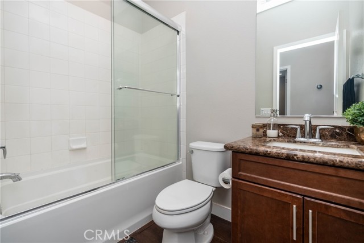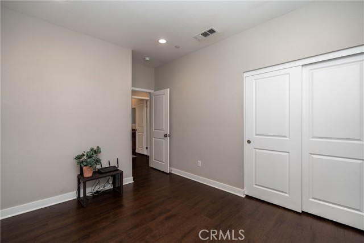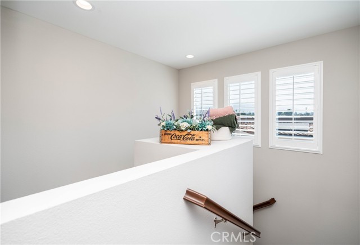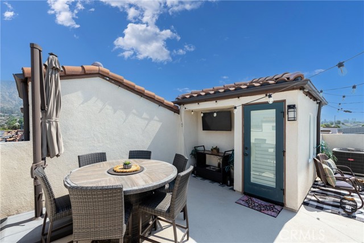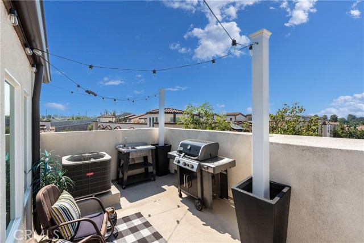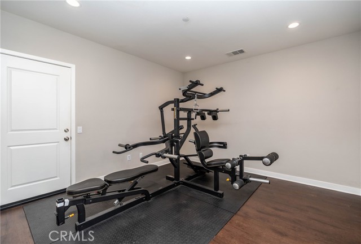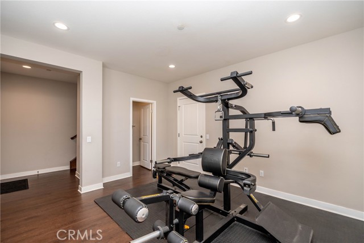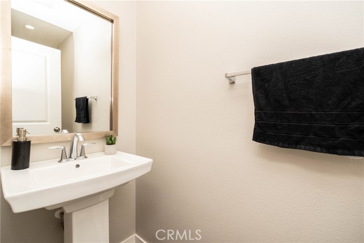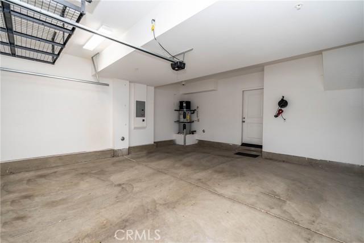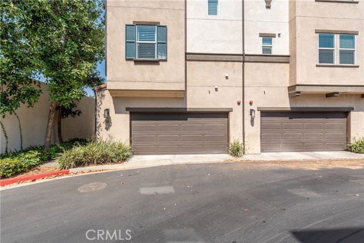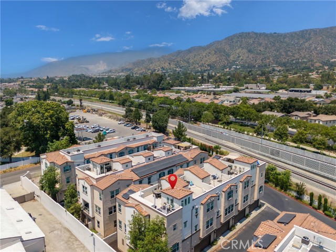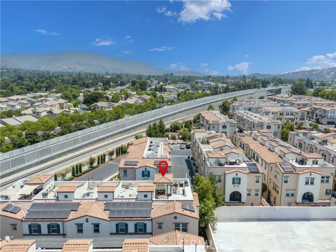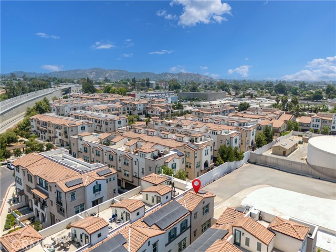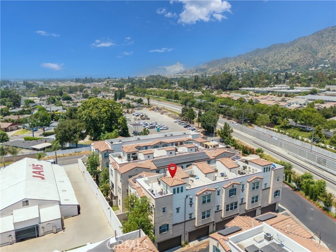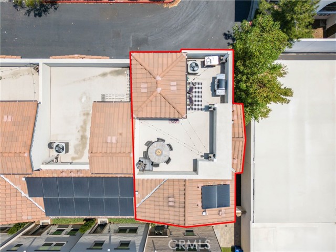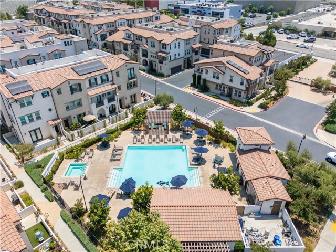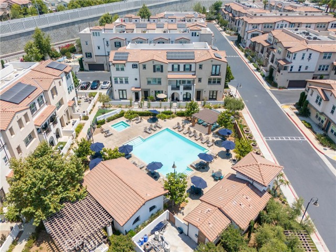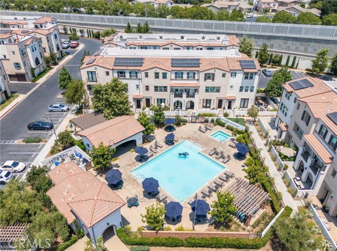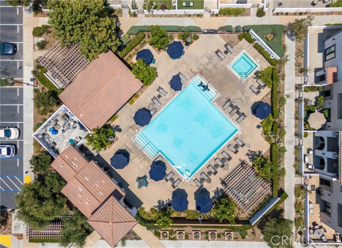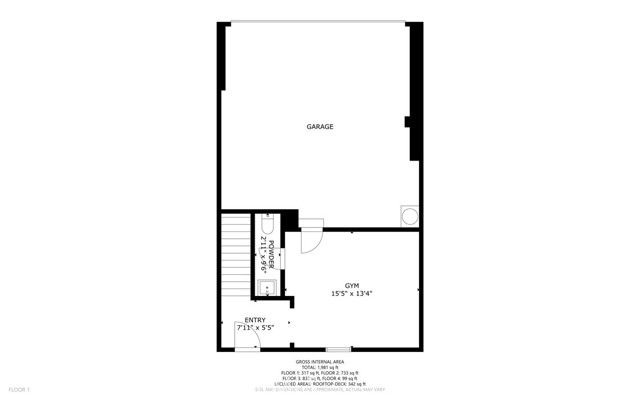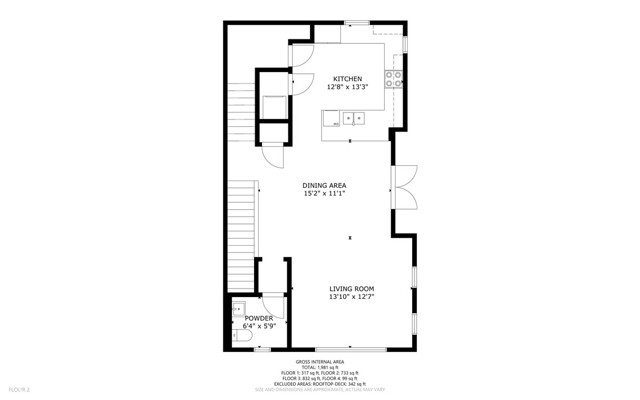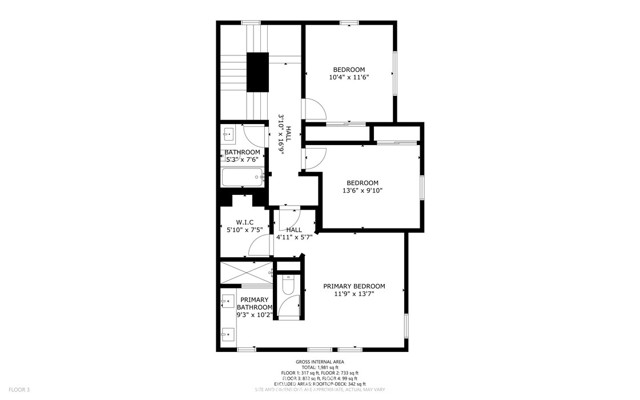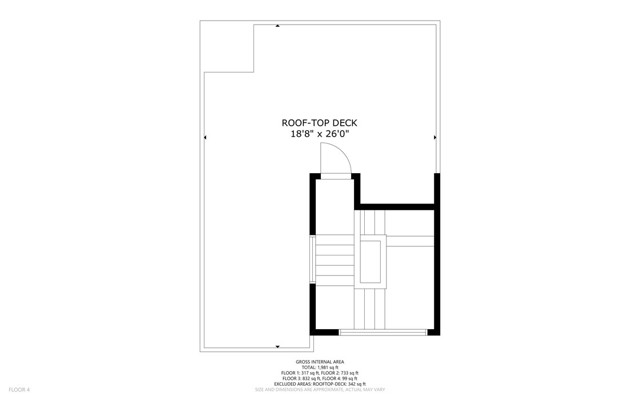Contact Xavier Gomez
Schedule A Showing
639 Foothill Boulevard 12, Glendora, CA 91741
Priced at Only: $790,000
For more Information Call
Mobile: 714.478.6676
Address: 639 Foothill Boulevard 12, Glendora, CA 91741
Property Photos
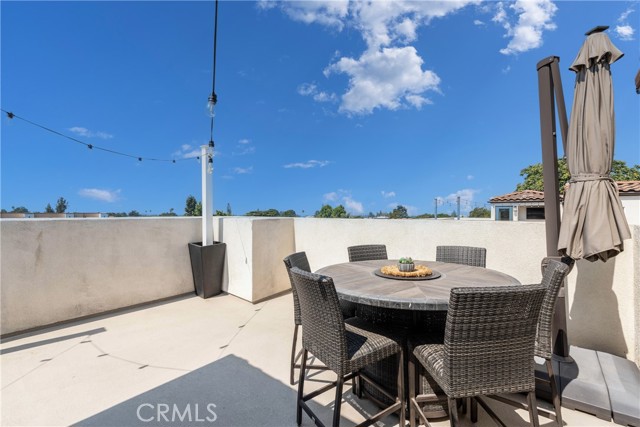
Property Location and Similar Properties
- MLS#: OC24141222 ( Townhouse )
- Street Address: 639 Foothill Boulevard 12
- Viewed: 5
- Price: $790,000
- Price sqft: $422
- Waterfront: No
- Year Built: 2017
- Bldg sqft: 1870
- Bedrooms: 3
- Total Baths: 4
- Full Baths: 2
- 1/2 Baths: 2
- Garage / Parking Spaces: 2
- Days On Market: 171
- Acreage: 1.30 acres
- Additional Information
- County: LOS ANGELES
- City: Glendora
- Zipcode: 91741
- District: Glendora Unified
- Elementary School: LAFET
- Middle School: SANDBU
- High School: GLENDO
- Provided by: Remeo Realty Corp
- Contact: Christine Christine

- DMCA Notice
-
DescriptionWelcome to your dream home in the Foothill Collection! This stunning tri level end unit, built in 2017, offers an exceptional blend of modern luxury and practical living. Located in a gated community with top notch amenities, this property is sure to impress even the most discerning buyers. Step inside and be greeted by engineered wood flooring that flows seamlessly throughout the whole home. The second floor boasts an open concept living room, dining area, and gourmet kitchen, complete with granite countertops, custom plantation shutters, and a cozy balcony perfect for morning coffee or evening relaxation. A convenient half bath is also located on this level for guests. The first floor features a versatile bonus room that can be used as an exercise room, office, or guest space, along with another half bath and direct access to the garage. The garage is equipped with built in shelving and racks, and a 220V EV circuit/receptacle, making it perfect for electric vehicle owners. Upstairs, youll find three spacious bedrooms and two full baths. The primary suite is a true retreat with ample walk in closet space and a luxurious en suite bathroom. All bedrooms are outfitted with custom plantation shutters for added privacy and style. The pice de rsistance is the rooftop entertainment deck, offering full panoramic views of the mountains, this space is ideal for hosting gatherings or simply enjoying the breathtaking scenery. Additional features include a paid solar system for energy efficiency, a central HVAC system, pre wired throughout for an entertainment surround system, data outlets, and a front door security camera/doorbell for peace of mind. This home also includes a washer, dryer, and refrigerator, making your move in process a breeze. As an end unit, enjoy the largest private yard in the community, perfect for outdoor activities and relaxation. The gated community offers a pool, spa, outdoor cooking area, and a playground, ensuring theres something for everyone. Dont miss out on this incredible opportunity to own a nearly new home with all the modern conveniences and more. Schedule a viewing today and make this dream home yours!
Features
Appliances
- Electric Range
- Microwave
- Refrigerator
Assessments
- None
Association Amenities
- Pool
- Spa/Hot Tub
- Outdoor Cooking Area
- Playground
- Maintenance Grounds
- Trash
Association Fee
- 314.00
Association Fee Frequency
- Monthly
Commoninterest
- Condominium
Common Walls
- 1 Common Wall
- End Unit
- No One Above
- No One Below
Cooling
- Central Air
Country
- US
Days On Market
- 159
Eating Area
- Area
- Breakfast Counter / Bar
Electric
- 220 Volts in Garage
- 220 Volts in Laundry
- Photovoltaics Seller Owned
Elementary School
- LAFET
Elementaryschool
- La Fetra
Fencing
- Excellent Condition
Fireplace Features
- None
Flooring
- See Remarks
- Wood
Garage Spaces
- 2.00
Green Energy Generation
- Solar
Heating
- Central
High School
- GLENDO
Highschool
- Glendora
Inclusions
- Refrigerator
- washer
- dryer
Interior Features
- 2 Staircases
- Granite Counters
- High Ceilings
- Living Room Balcony
- Open Floorplan
- Pantry
- Recessed Lighting
- Wired for Data
Laundry Features
- Dryer Included
- Electric Dryer Hookup
- In Closet
- Inside
- Stackable
- Washer Included
Levels
- Three Or More
Living Area Source
- Assessor
Lockboxtype
- See Remarks
- Supra
Middle School
- SANDBU
Middleorjuniorschool
- Sandburg
Parcel Number
- 8635011039
Parking Features
- Direct Garage Access
- Garage
Patio And Porch Features
- Enclosed
- Patio
- Roof Top
Pool Features
- Association
Postalcodeplus4
- 4801
Property Type
- Townhouse
Property Condition
- Turnkey
Road Frontage Type
- Private Road
Road Surface Type
- Paved
Roof
- Tile
School District
- Glendora Unified
Security Features
- Carbon Monoxide Detector(s)
- Card/Code Access
- Fire Sprinkler System
- Gated Community
- Smoke Detector(s)
Sewer
- Public Sewer
Spa Features
- Association
Unit Number
- 12
Utilities
- Electricity Connected
- Natural Gas Not Available
- Sewer Connected
- Water Connected
View
- Mountain(s)
- Panoramic
Water Source
- Public
Window Features
- Plantation Shutters
Year Built
- 2017
Year Built Source
- Assessor
Zoning
- GDR3_GRAND_FTH

- Xavier Gomez, BrkrAssc,CDPE
- RE/MAX College Park Realty
- BRE 01736488
- Mobile: 714.478.6676
- Fax: 714.975.9953
- salesbyxavier@gmail.com


