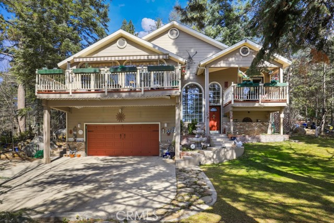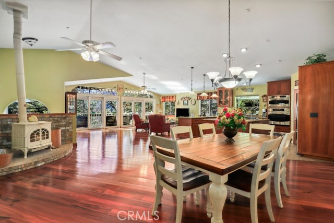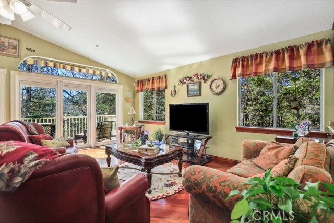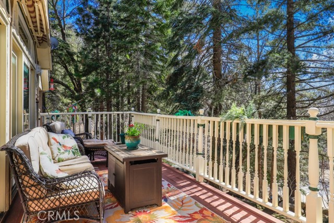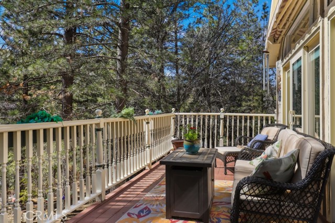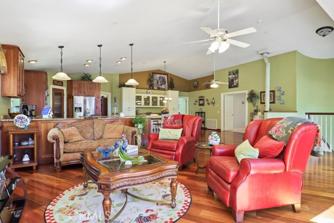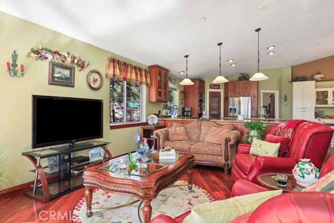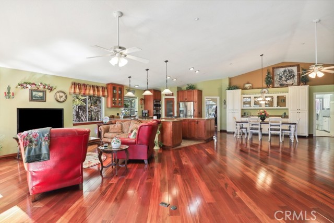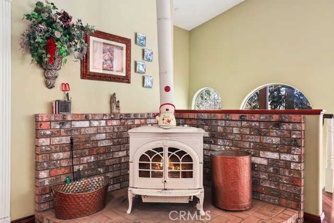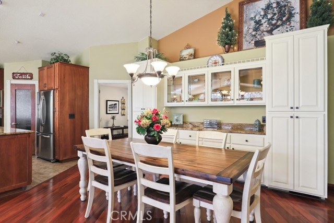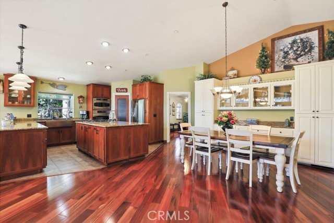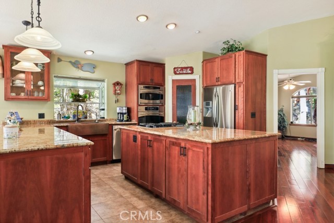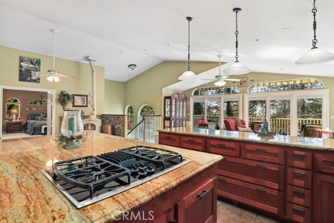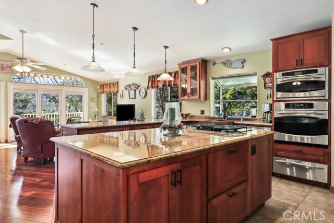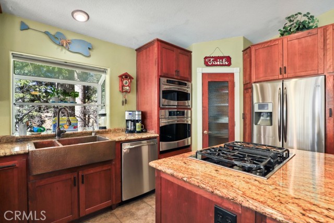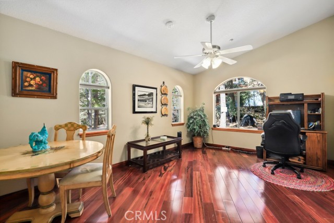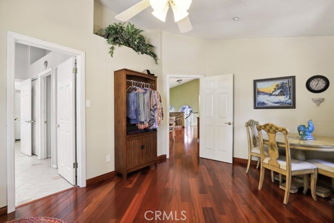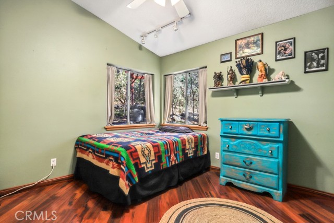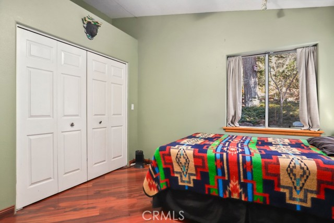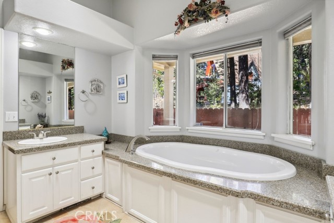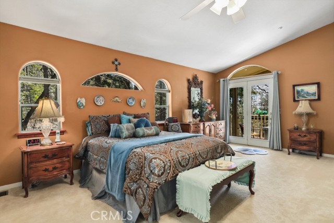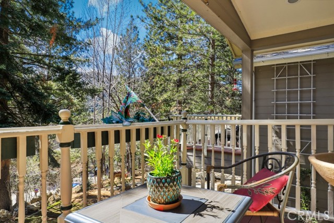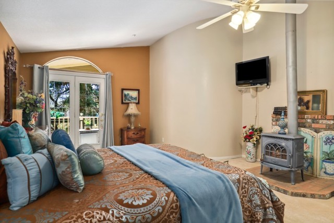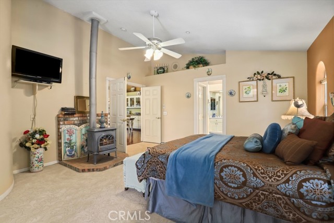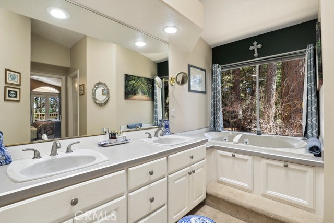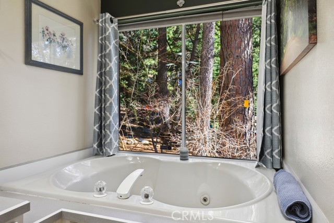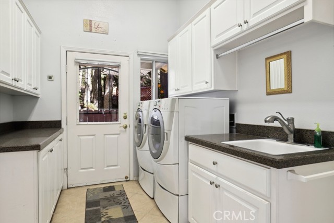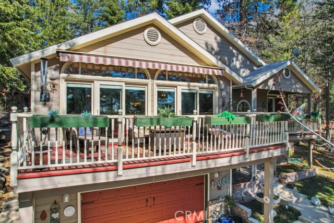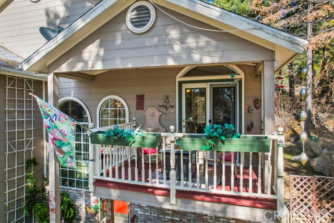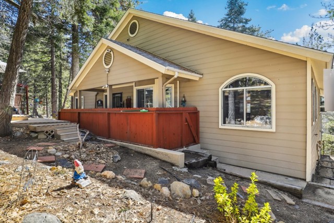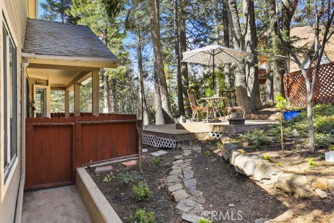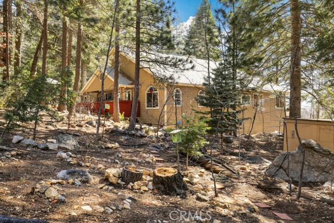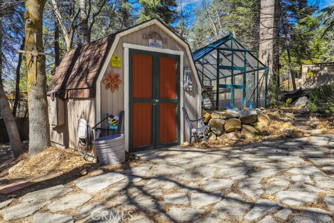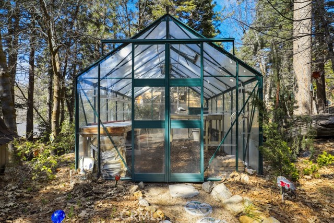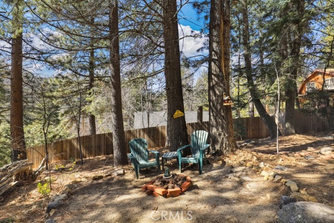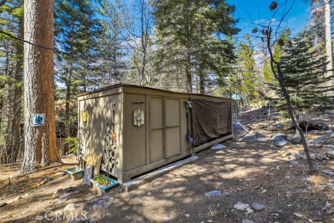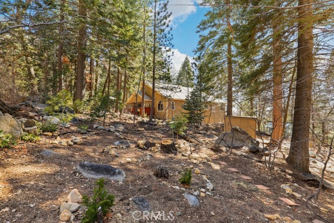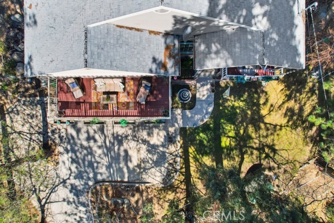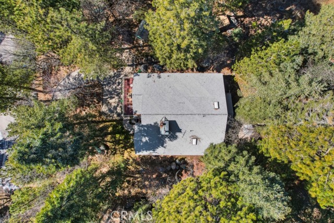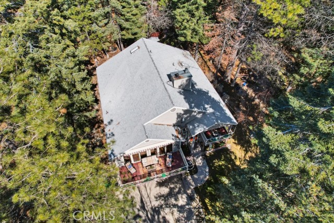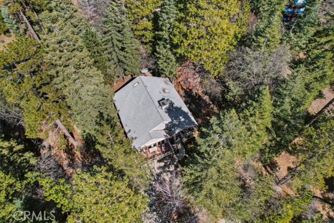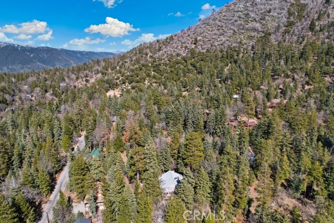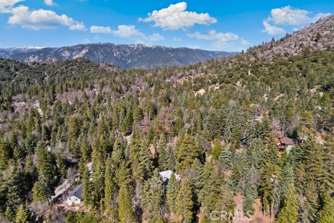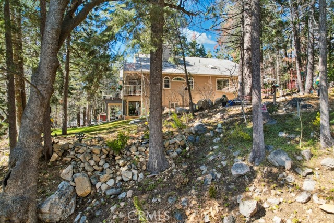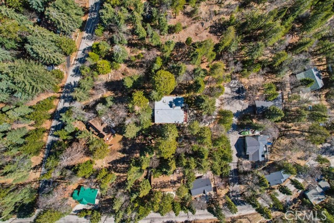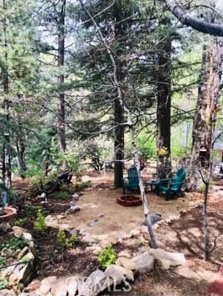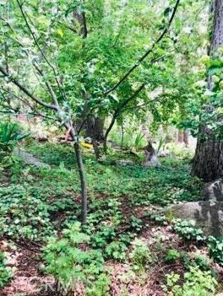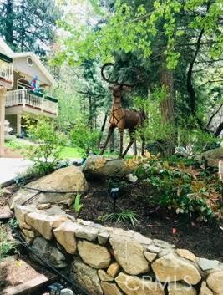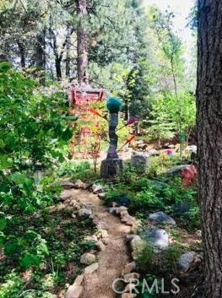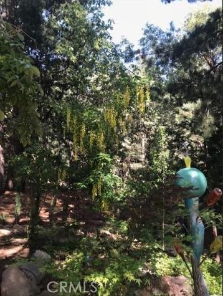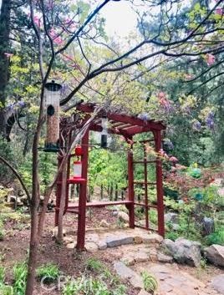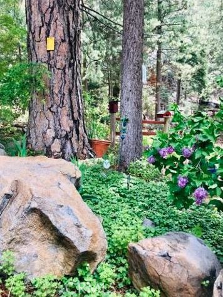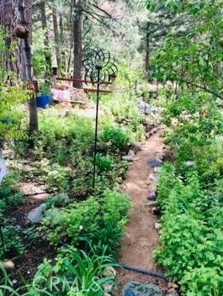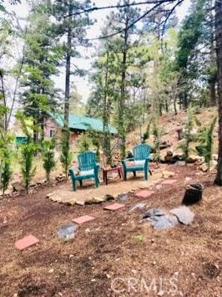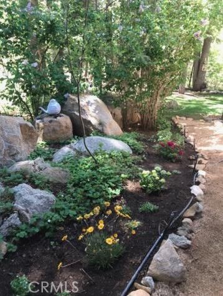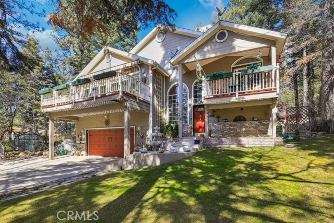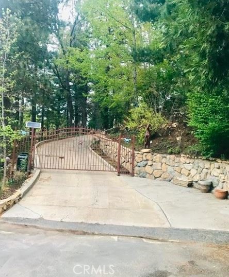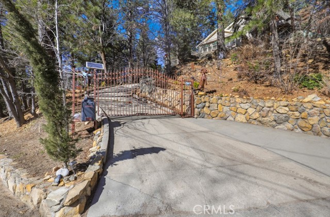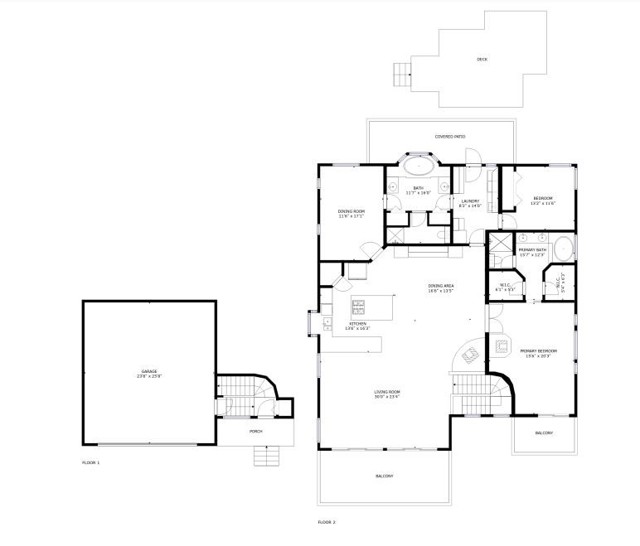Contact Xavier Gomez
Schedule A Showing
6245 Oak Court, Angelus Oaks, CA 92305
Priced at Only: $675,000
For more Information Call
Mobile: 714.478.6676
Address: 6245 Oak Court, Angelus Oaks, CA 92305
Property Photos
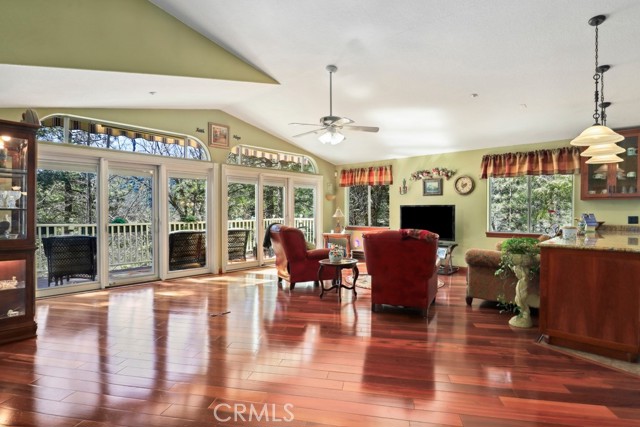
Property Location and Similar Properties
- MLS#: EV24141657 ( Single Family Residence )
- Street Address: 6245 Oak Court
- Viewed: 7
- Price: $675,000
- Price sqft: $303
- Waterfront: Yes
- Wateraccess: Yes
- Year Built: 1996
- Bldg sqft: 2226
- Bedrooms: 3
- Total Baths: 2
- Full Baths: 2
- Garage / Parking Spaces: 4
- Days On Market: 275
- Additional Information
- County: SAN BERNARDINO
- City: Angelus Oaks
- Zipcode: 92305
- District: Bear Valley Unified
- Provided by: REDFIN
- Contact: MICHAEL MICHAEL

- DMCA Notice
-
DescriptionCustom 3 bed/2 bath, 2226 SF home, sitting on a huge, 31,450 SF (3/4 acre) private and secluded lot (3 lots total) in peaceful and tranquil Angelus Oaks. Gated entry. The living space is all on one level with an open and spacious floorplan, Brazilian cherrywood hardwood floors, high ceilings, and tons of natural light. The Great Room has a custom built in hutch with buffet in the Dining Area, a free standing Jotul wood burning stove with brick raised hearth and surround, and there are full wall sliders to the large balcony with gorgeous views of the trees. The Chef's Kitchen is open and has plentiful granite counters, a massive center island with cooktop, stainless steel appliances (refrigerator included), a beautiful copper apron sink, a microwave, a convection oven, recessed lights, custom cabinetry with pullouts, and a walk in pantry. Enjoy two Primary Suites; Suite 1 features double door entryway with a private wood burning stove, a private balcony, 2 closets, carpet flooring, and a spa like ensuite with dual sink vanity, a soaking tub, and separate shower. Suite 2 is on the opposite end of the home and also offers a spalike ensuite with 2 vanities, a soaking tub, separate shower, 2 closets, and a 2nd door to the large Laundry Room with lots of extra storage space, included washer and dryer, as well as a utility sink and a door to an enclosed patio area perfect for pets! There is also a 3rd Bedroom sitting just off the laundry room. This home features an attached 2 Car Garage with large workshop area, 220 volt wiring, and so much storage space. Some of the additional upgrades include ceiling fans, dual pane windows, central A/C and heat, propane furnace, humidifier, fire sprinklers, a built in generator. Also enjoy the LANDSCAPED LOT with drip system, 2 separate sheds, a dog run, greenhouse, and a Zen path! There are also 5 Flaming Maple trees, Peach, Pear, Apricot, Plums, and Lilacs galore! Do not miss this beautiful, one a kind home. Set up a private showing today!
Features
Accessibility Features
- 2+ Access Exits
Appliances
- Built-In Range
- Convection Oven
- Dishwasher
- Disposal
- Ice Maker
- Instant Hot Water
- Microwave
- Propane Oven
- Propane Range
- Propane Cooktop
- Refrigerator
- Self Cleaning Oven
- Tankless Water Heater
- Warming Drawer
Architectural Style
- Custom Built
Assessments
- Unknown
Association Fee
- 0.00
Commoninterest
- None
Common Walls
- No Common Walls
Cooling
- Central Air
- Humidity Control
- Wall/Window Unit(s)
Country
- US
Days On Market
- 187
Eating Area
- Area
- Breakfast Counter / Bar
Electric
- Electricity - On Property
Exclusions
- Potted plants are excluded.
Fencing
- Redwood
Fireplace Features
- Primary Bedroom
- Great Room
Flooring
- Carpet
- Tile
- Wood
Garage Spaces
- 2.00
Heating
- Baseboard
- Central
- Forced Air
- Humidity Control
- Propane
- Wood Stove
Inclusions
- Refrigerator
- washer
- dryer
- and the security system are included.
Interior Features
- Attic Fan
- Balcony
- Built-in Features
- Ceiling Fan(s)
- Crown Molding
- Granite Counters
- High Ceilings
- Living Room Balcony
- Open Floorplan
- Pantry
- Recessed Lighting
- Storage
- Suspended Ceiling(s)
- Track Lighting
- Two Story Ceilings
- Unfurnished
- Wired for Data
- Wired for Sound
Laundry Features
- Dryer Included
- Electric Dryer Hookup
- Individual Room
- Inside
- Washer Hookup
- Washer Included
Levels
- Two
Living Area Source
- Assessor
Lockboxtype
- Supra
Lockboxversion
- Supra
Lot Features
- Back Yard
- Cul-De-Sac
- Front Yard
- Garden
Other Structures
- Greenhouse
- Shed(s)
- Storage
- Workshop
Parcel Number
- 0305713260000
Parking Features
- Driveway
- Paved
- Garage
Patio And Porch Features
- Patio
- Porch
Pool Features
- None
Property Type
- Single Family Residence
Property Condition
- Turnkey
Road Frontage Type
- County Road
Road Surface Type
- Paved
Roof
- Composition
- Fire Retardant
School District
- Bear Valley Unified
Sewer
- Conventional Septic
Spa Features
- None
Uncovered Spaces
- 2.00
Utilities
- Electricity Available
- Electricity Connected
- Propane
- Water Available
- Water Connected
View
- Mountain(s)
- Trees/Woods
Virtual Tour Url
- https://my.matterport.com/show/?m=5hAFA1e5rkv&mls=1
Water Source
- Well
Window Features
- Double Pane Windows
Year Built
- 1996
Year Built Source
- Assessor
Zoning
- RS

- Xavier Gomez, BrkrAssc,CDPE
- RE/MAX College Park Realty
- BRE 01736488
- Mobile: 714.478.6676
- Fax: 714.975.9953
- salesbyxavier@gmail.com



