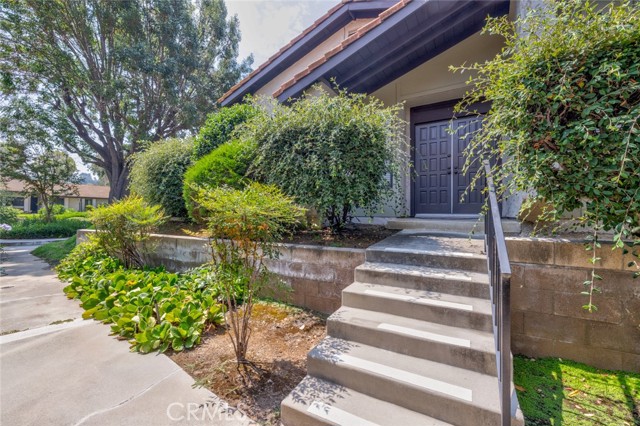Contact Xavier Gomez
Schedule A Showing
15723 La Subida Drive 7, Hacienda Heights, CA 91745
Priced at Only: $599,000
For more Information Call
Mobile: 714.478.6676
Address: 15723 La Subida Drive 7, Hacienda Heights, CA 91745
Property Photos

Property Location and Similar Properties
- MLS#: PW24141337 ( Condominium )
- Street Address: 15723 La Subida Drive 7
- Viewed: 5
- Price: $599,000
- Price sqft: $545
- Waterfront: Yes
- Wateraccess: Yes
- Year Built: 1978
- Bldg sqft: 1100
- Bedrooms: 2
- Total Baths: 2
- Full Baths: 2
- Garage / Parking Spaces: 2
- Days On Market: 266
- Additional Information
- County: LOS ANGELES
- City: Hacienda Heights
- Zipcode: 91745
- District: Hacienda La Puente Unified
- High School: LOSALT
- Provided by: Berkshire Hathaway HomeServices California Propert
- Contact: Roseann Roseann

- DMCA Notice
-
DescriptionSHOULD IT RAIN SUNDAY, MARCH 9; OPEN HOUSE WILL BE CANCELLED! BACK ON THE MARKET.... NO FAULT OF SELLER....Price just reduced to $599,000 15723 La Subida, Unit 7, is in the private, quiet, and gated Hacienda Creek Community. If a single story, 2 bedroom, 2 bath, 1100 sq. ft. of living area, end unit with no one above or below is on your buyer's bucket list, and your buyer is looking for a property that needs cosmetic work than look no further. This property has great bones, as you enter through the double doors you will be greeted with a spacious living room with high ceilings, plenty of natural light and a warm and inviting corner fireplace. The living room and kitchen both open to the covered patio which offers plenty of privacy. Amenities include mirrored closet sliding doors, primary 3/4 bathroom with stall shower, & new toilet, full hall bathroom, central heat, beautiful laminate flooring throughout, eating areas in both the kitchen as well as dining room, and double attached garage. The double strapped water heater and washer and dryer gas hookups are just steps away in the attached garage. "Hacienda Creek Gated Community' offers Resort type living with a refreshing community pool, spa, and tennis court. HOA includes, insurance, water, sewer, trash, common area, & roof
Features
Appliances
- Dishwasher
- Disposal
- Gas Oven
- Gas Range
- Gas Water Heater
- Range Hood
Assessments
- Unknown
Association Amenities
- Pool
- Spa/Hot Tub
- Tennis Court(s)
- Insurance
- Maintenance Grounds
- Trash
- Sewer
- Pet Rules
- Pets Permitted
- Call for Rules
- Management
- Security
- Controlled Access
- Maintenance Front Yard
Association Fee
- 550.00
Association Fee Frequency
- Monthly
Commoninterest
- Condominium
Common Walls
- 1 Common Wall
- End Unit
- No One Above
- No One Below
Cooling
- See Remarks
Country
- US
Days On Market
- 245
Door Features
- Double Door Entry
- Mirror Closet Door(s)
- Sliding Doors
Eating Area
- Dining Room
- In Kitchen
Electric
- Electricity - On Property
Fireplace Features
- Living Room
Flooring
- Laminate
- Tile
Garage Spaces
- 2.00
Heating
- Central
High School
- LOSALT
Highschool
- Los Altos
Interior Features
- High Ceilings
- Open Floorplan
- Tile Counters
Laundry Features
- In Garage
Levels
- One
Living Area Source
- Assessor
Lockboxtype
- See Remarks
- Supra
Lockboxversion
- Supra BT LE
Lot Features
- Greenbelt
- Landscaped
- Level with Street
- Sprinklers In Front
- Zero Lot Line
Parcel Number
- 8222028084
Parking Features
- Driveway
- Concrete
- Garage Faces Rear
Patio And Porch Features
- Covered
Pool Features
- Association
- Community
- Heated
Postalcodeplus4
- 4528
Property Type
- Condominium
Road Frontage Type
- Private Road
Road Surface Type
- Privately Maintained
School District
- Hacienda La Puente Unified
Security Features
- Automatic Gate
- Gated Community
Sewer
- Public Sewer
Spa Features
- Association
- Community
Utilities
- Electricity Connected
- Natural Gas Connected
- Sewer Connected
- Water Connected
View
- None
Water Source
- Public
Year Built
- 1978
Year Built Source
- Assessor
Zoning
- LCRPD1000023U*

- Xavier Gomez, BrkrAssc,CDPE
- RE/MAX College Park Realty
- BRE 01736488
- Mobile: 714.478.6676
- Fax: 714.975.9953
- salesbyxavier@gmail.com


