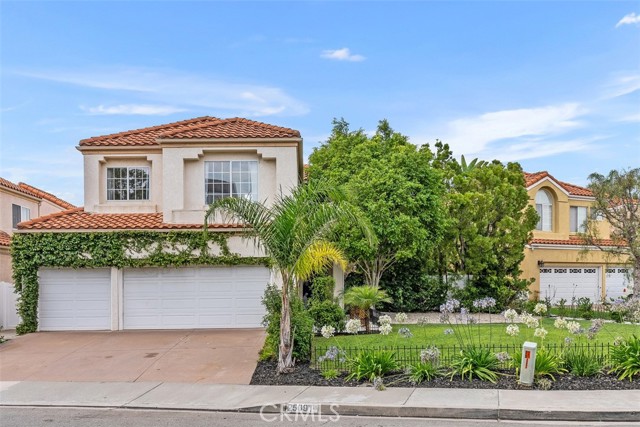Contact Xavier Gomez
Schedule A Showing
25091 Stonegate Lane, Laguna Niguel, CA 92677
Priced at Only: $1,800,000
For more Information Call
Mobile: 714.478.6676
Address: 25091 Stonegate Lane, Laguna Niguel, CA 92677
Property Photos

Property Location and Similar Properties
- MLS#: OC24143832 ( Single Family Residence )
- Street Address: 25091 Stonegate Lane
- Viewed: 12
- Price: $1,800,000
- Price sqft: $800
- Waterfront: No
- Year Built: 1993
- Bldg sqft: 2250
- Bedrooms: 4
- Total Baths: 3
- Full Baths: 2
- 1/2 Baths: 1
- Garage / Parking Spaces: 3
- Days On Market: 267
- Additional Information
- County: ORANGE
- City: Laguna Niguel
- Zipcode: 92677
- Subdivision: Vista Monte (nrm)
- District: Capistrano Unified
- Elementary School: HIDHIL
- Middle School: NIGHIL
- High School: DANHIL
- Provided by: First Team Real Estate
- Contact: Kathe Kathe

- DMCA Notice
-
DescriptionWelcome to your dream home in the sought after Niguel Ranch area of Laguna Niguel! Completely remodeled and upgraded, this residence is stunning and situated on an oversized premium lot offering unparalleled privacy and gorgeous views. As you enter the home, you're greeted by an abundance of natural light streaming through the windows, highlighting the high, dramatic ceilings in the living room. The plantation shutters and luxury vinyl flooring throughout the downstairs create a stylish and cohesive look, perfect for any decor. The nearby dining room is spacious and ideal for hosting dinner parties or family gatherings. The remodeled kitchen is a chefs dream, featuring Quartz countertops, glossy subway tile backsplash, stainless steel appliances, 12 ft custom peninsula, upgraded pantry & white shaker soft close cabinets with gold hardware. Adjacent to the kitchen, the family room offers a warm and inviting space for relaxation and entertainment and features a custom 12 ft fireplace with herringbone subway tile, custom oak mantle and Quartz bar area with direct access to custom wine storage room & nearby custom floor to ceiling enclosed wine rack with programable finger touch entry. The luxurious primary bedroom boasts incredible panoramic city light views and features luxury vinyl flooring. The upgraded primary bathroom has been recently remolded and showcases porcelain tile flooring, Quartz countertops, soft close shaker cabinets, dual sinks, a separate soaking tub, a walk in shower, and two walk in closets. The three additional bedrooms upstairs are well appointed with newer vinyl flooring and mirrored closets. They share an upgraded bathroom with Quartz counters and a tub/shower combo beautifully upgraded with subway tile and new glass door. The expansive backyard is a private oasis, perfect for outdoor living and entertaining. The large patio provides ample space for dining and relaxation, while the oversized artificial lawn offers plenty of room for various activities, including the potential for a pool or possible ADU or just enjoying the beautiful sunset views out back. Located within walking distance to Hidden Hills Elementary School, nearby parks, and HOA tennis and basketball courts, this home is perfectly situated for convenience and recreation. With a low 1.01 tax rate, no Mello Roos, & close proximity to beaches, beach trails, shopping, entertainment, & award winning schools, this luxury home offers the best of Southern California living.
Features
Accessibility Features
- None
Appliances
- Dishwasher
- Electric Oven
- Disposal
- Microwave
- Refrigerator
Assessments
- None
Association Amenities
- Barbecue
- Picnic Area
- Playground
- Tennis Court(s)
- Paddle Tennis
- Sport Court
Association Fee
- 64.00
Association Fee2
- 38.00
Association Fee2 Frequency
- Monthly
Association Fee Frequency
- Monthly
Commoninterest
- None
Common Walls
- No Common Walls
Cooling
- Central Air
Country
- US
Days On Market
- 100
Eating Area
- Breakfast Counter / Bar
- Breakfast Nook
- Dining Room
Elementary School
- HIDHIL
Elementaryschool
- Hidden Hills
Fencing
- Vinyl
- Wrought Iron
Fireplace Features
- Living Room
Flooring
- Vinyl
Garage Spaces
- 3.00
Heating
- Forced Air
High School
- DANHIL
Highschool
- Dana Hills
Interior Features
- Bar
- Cathedral Ceiling(s)
- High Ceilings
- Quartz Counters
- Recessed Lighting
Laundry Features
- Gas & Electric Dryer Hookup
- Individual Room
- Inside
- Washer Hookup
Levels
- Two
Living Area Source
- Estimated
Lockboxtype
- None
Lot Features
- Corner Lot
- Cul-De-Sac
- Landscaped
- Lawn
- Yard
Middle School
- NIGHIL
Middleorjuniorschool
- Niguel Hills
Parcel Number
- 63761119
Parking Features
- Direct Garage Access
- Driveway
- Garage
- Garage - Three Door
Pool Features
- None
Postalcodeplus4
- 8882
Property Type
- Single Family Residence
Property Condition
- Turnkey
Road Surface Type
- Paved
School District
- Capistrano Unified
Sewer
- Public Sewer
Spa Features
- None
Subdivision Name Other
- Vista Monte (NRM)
Utilities
- Electricity Connected
- Natural Gas Connected
- Sewer Connected
- Water Connected
View
- City Lights
- Panoramic
Views
- 12
Virtual Tour Url
- https://tours.previewfirst.com/ml/144501
Water Source
- Public
Window Features
- Plantation Shutters
Year Built
- 1993
Year Built Source
- Assessor

- Xavier Gomez, BrkrAssc,CDPE
- RE/MAX College Park Realty
- BRE 01736488
- Mobile: 714.478.6676
- Fax: 714.975.9953
- salesbyxavier@gmail.com


