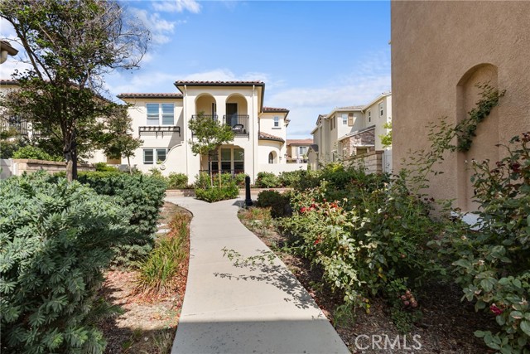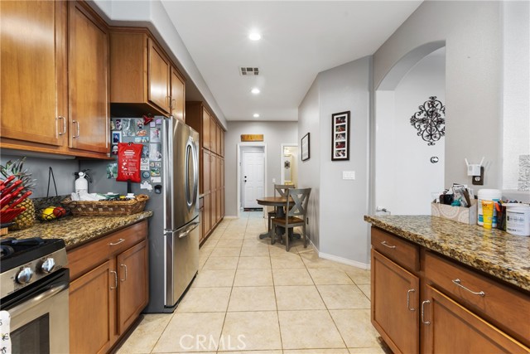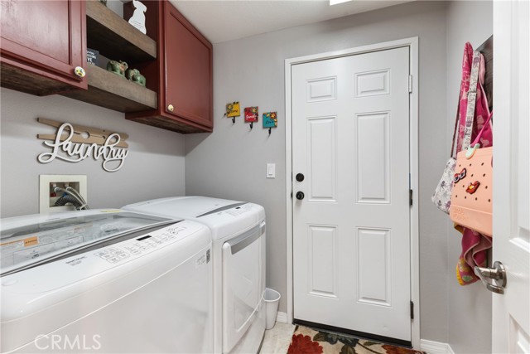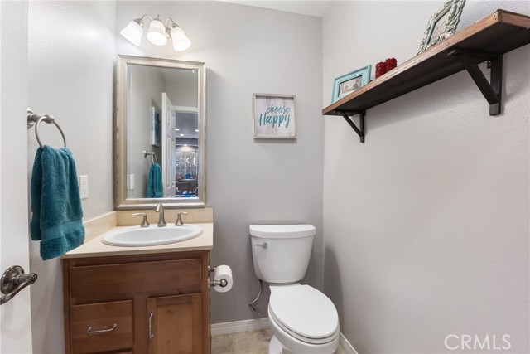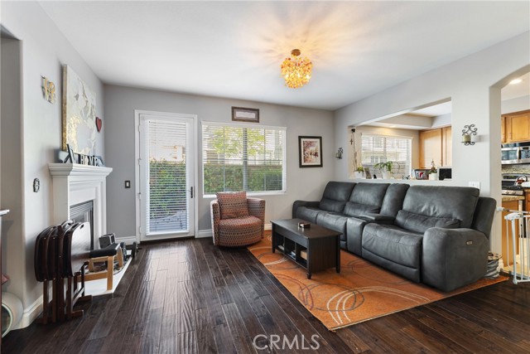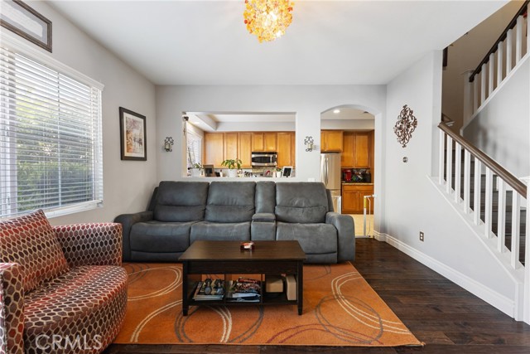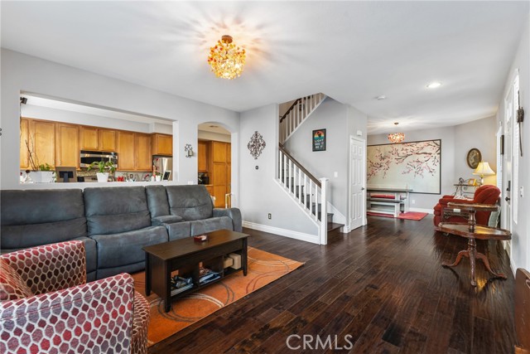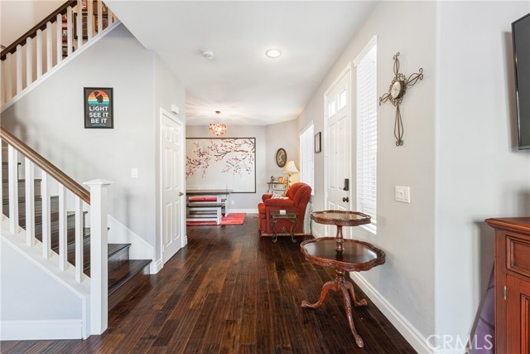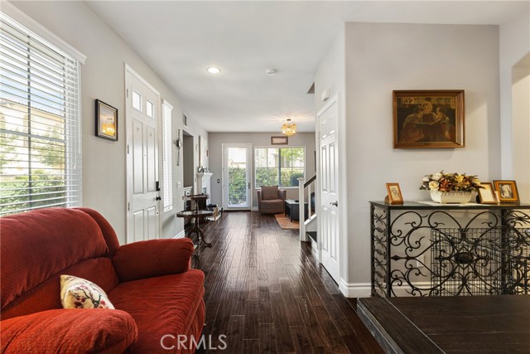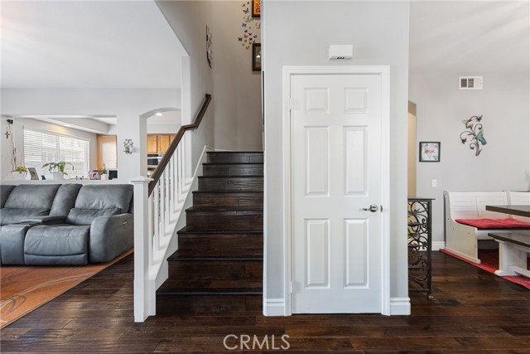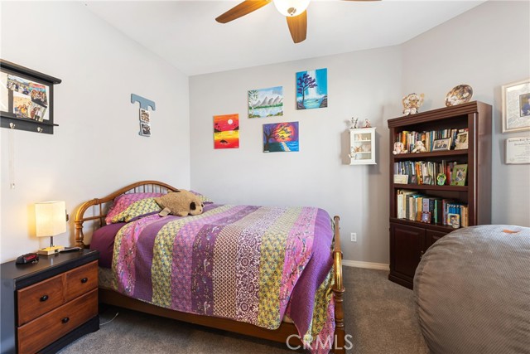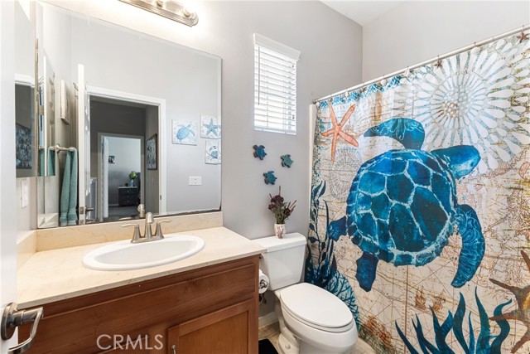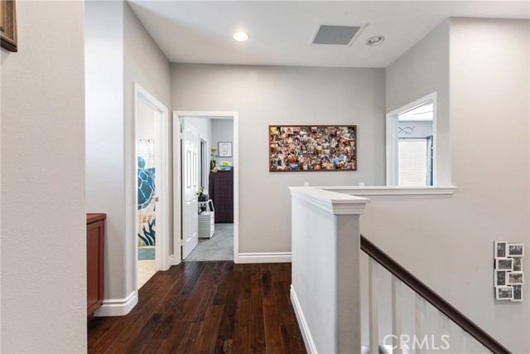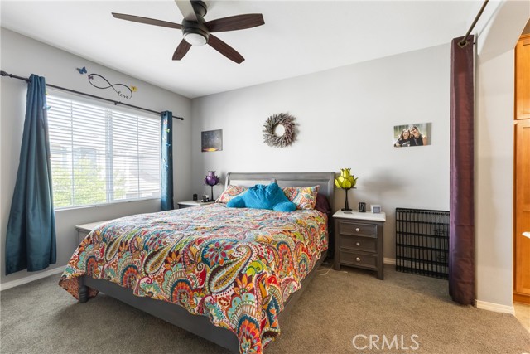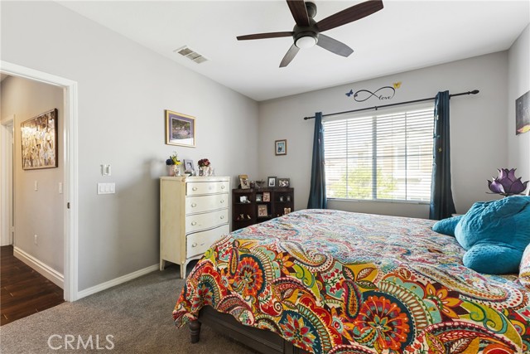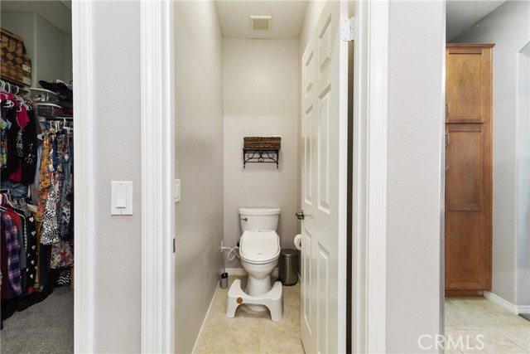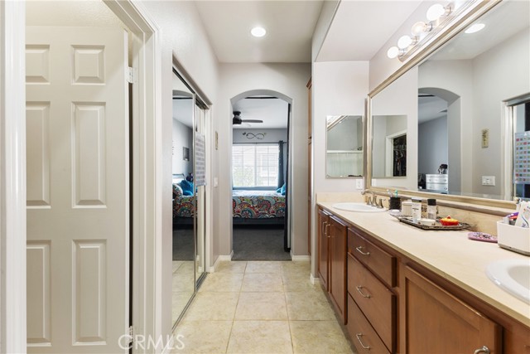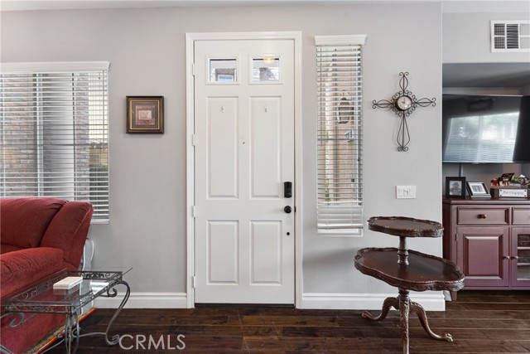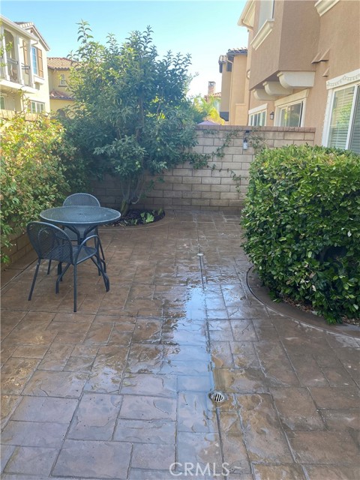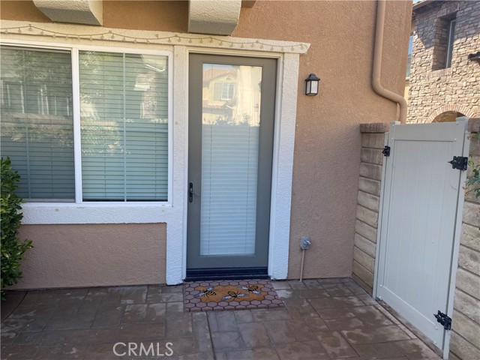Contact Xavier Gomez
Schedule A Showing
23919 Brescia Drive, Valencia, CA 91354
Priced at Only: $724,875
For more Information Call
Mobile: 714.478.6676
Address: 23919 Brescia Drive, Valencia, CA 91354
Property Photos
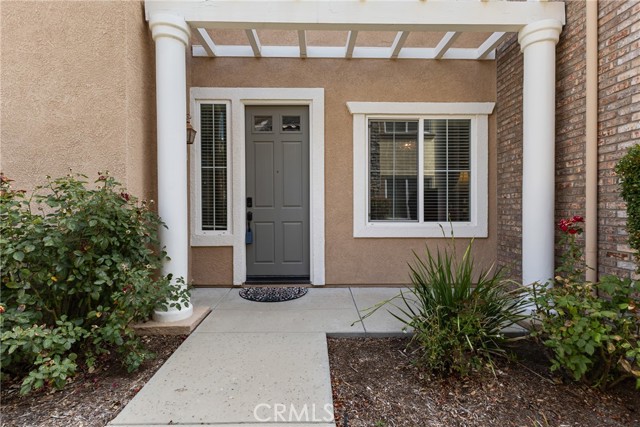
Property Location and Similar Properties
- MLS#: SR24144518 ( Townhouse )
- Street Address: 23919 Brescia Drive
- Viewed: 2
- Price: $724,875
- Price sqft: $437
- Waterfront: No
- Year Built: 2008
- Bldg sqft: 1660
- Bedrooms: 3
- Total Baths: 3
- Full Baths: 2
- 1/2 Baths: 1
- Garage / Parking Spaces: 2
- Days On Market: 166
- Acreage: 16.78 acres
- Additional Information
- County: LOS ANGELES
- City: Valencia
- Zipcode: 91354
- Subdivision: Artenati (arte)
- District: William S. Hart Union
- Provided by: Newcastle Realty
- Contact: Sandra Sandra

- DMCA Notice
-
DescriptionTURNKEY! Come home to this beautifully maintained and upgraded townhome. Granite counters and plenty of maple cabinets in kitchen. Beautiful real wood floors including stairs and landing, tile in kitchen and bathrooms, and new (one year old) high end carpet and upgraded pad in bedrooms. Special features include whole house fan, newer LED lights in kitchen, built ins in all closets, Ring doorbell, Nest thermostat, smart wifi deadbolt. Laundry room has built in cabinets and small built in cabinet in garage. Large enclosed patio with planters, automatic sprinklers and an apple tree. (This is a townhome with a small yard!) There are lenders that will lend in this community, so make your offer!
Features
Appliances
- Dishwasher
- Disposal
- Gas Oven
- Gas Range
- Gas Water Heater
- Ice Maker
- Microwave
- Refrigerator
Assessments
- CFD/Mello-Roos
Association Amenities
- Pool
- Spa/Hot Tub
- Picnic Area
Association Fee
- 369.00
Association Fee Frequency
- Monthly
Commoninterest
- Planned Development
Common Walls
- 1 Common Wall
Cooling
- Central Air
- Whole House Fan
Country
- US
Days On Market
- 156
Door Features
- Mirror Closet Door(s)
Eating Area
- Dining Room
- In Kitchen
Entry Location
- lower floor
Exclusions
- D/R light fixture
- L/R light fixture
- W/D
- lemon tree
- water conditioner
- bidet toilet seat in primary bath (seller will replace)
Fencing
- Block
Fireplace Features
- Living Room
- Electric
Flooring
- Carpet
- Tile
- Wood
Garage Spaces
- 2.00
Heating
- Central
Inclusions
- refrigerator
Interior Features
- Ceiling Fan(s)
- Granite Counters
- High Ceilings
Laundry Features
- Gas Dryer Hookup
- Individual Room
Levels
- Two
Living Area Source
- Assessor
Lockboxtype
- Supra
Lockboxversion
- Supra BT LE
Lot Features
- Back Yard
Parcel Number
- 2810111015
Parking Features
- Direct Garage Access
- Garage Faces Rear
- Garage - Single Door
Patio And Porch Features
- Concrete
Pool Features
- Association
- Community
Postalcodeplus4
- 3004
Property Type
- Townhouse
Property Condition
- Turnkey
Road Surface Type
- Paved
Roof
- Stone
School District
- William S. Hart Union
Security Features
- Smoke Detector(s)
Sewer
- Public Sewer
Spa Features
- Association
- Community
Subdivision Name Other
- Artenati (ARTE)
Utilities
- Cable Available
- Electricity Connected
- Natural Gas Connected
- Phone Available
- Sewer Connected
- Water Connected
View
- Neighborhood
Water Source
- Public
Window Features
- Blinds
- Double Pane Windows
Year Built
- 2008
Year Built Source
- Builder
Zoning
- LCA25*

- Xavier Gomez, BrkrAssc,CDPE
- RE/MAX College Park Realty
- BRE 01736488
- Mobile: 714.478.6676
- Fax: 714.975.9953
- salesbyxavier@gmail.com



