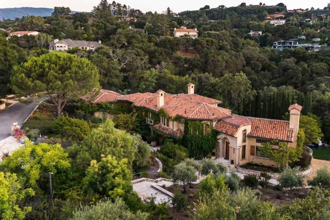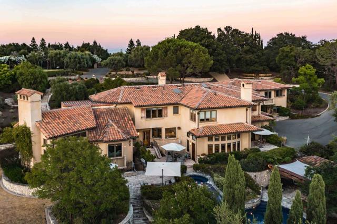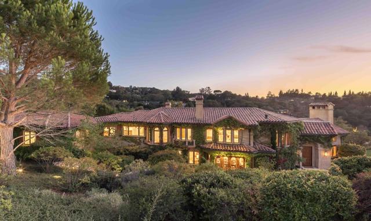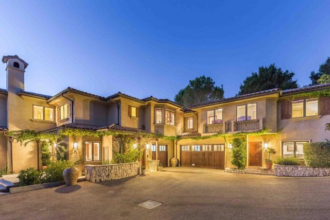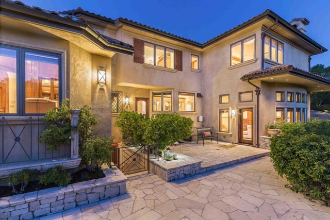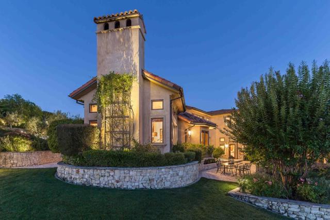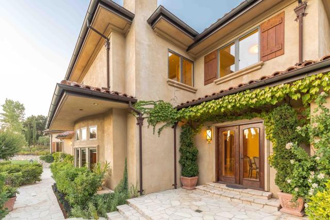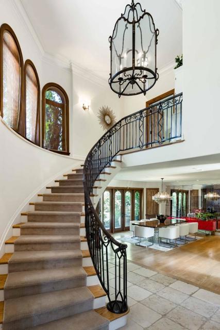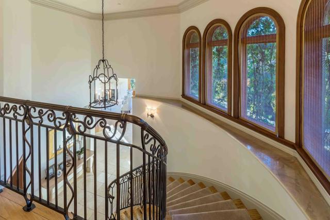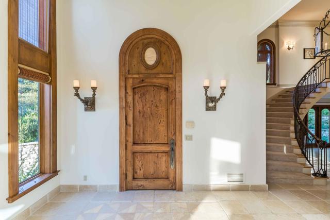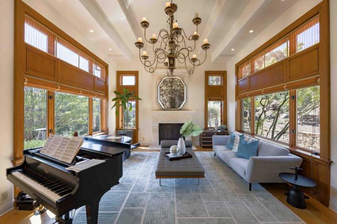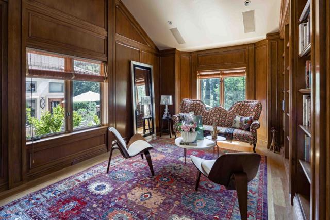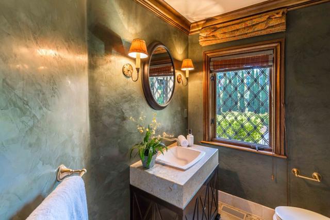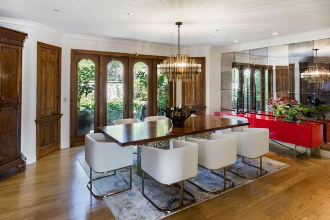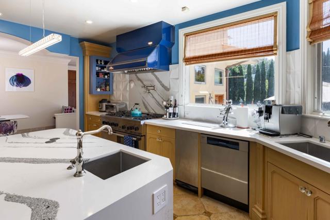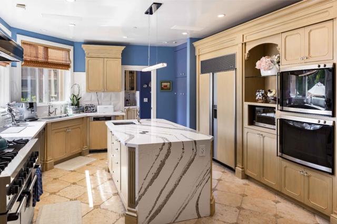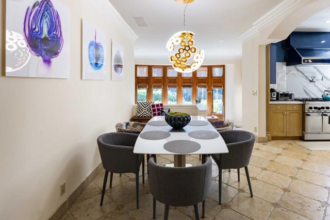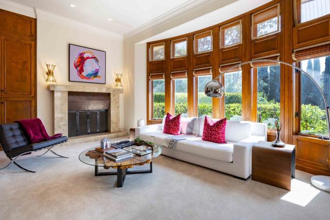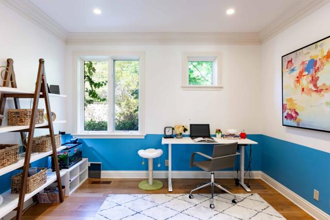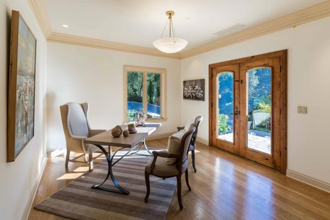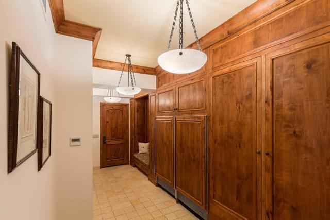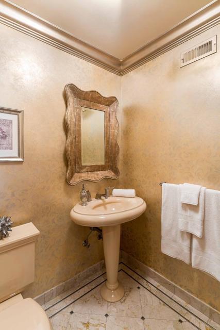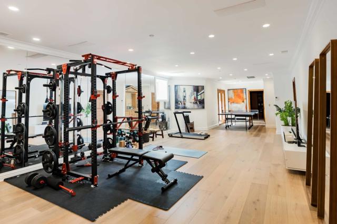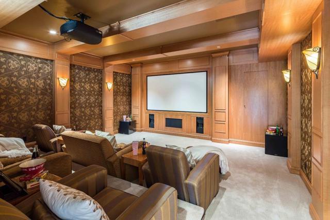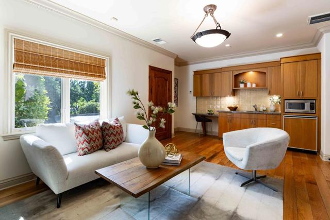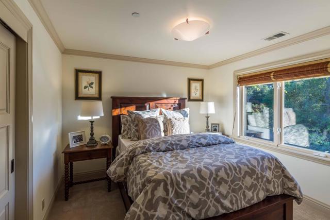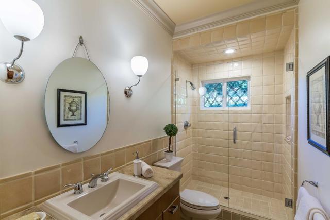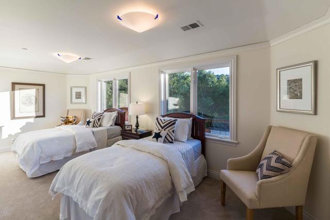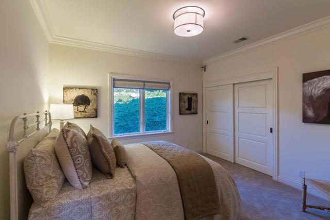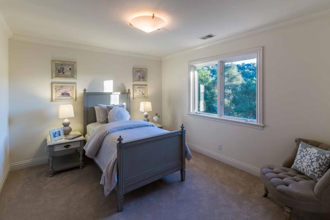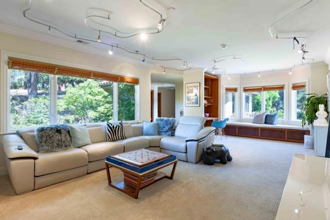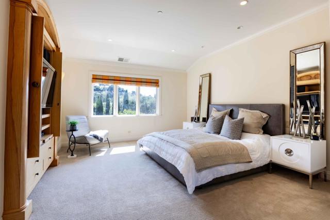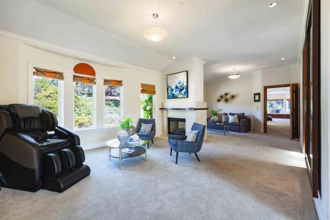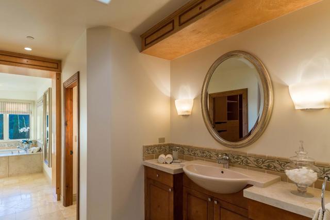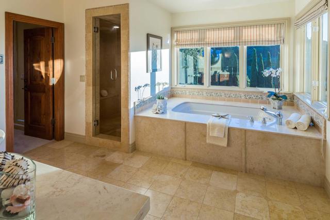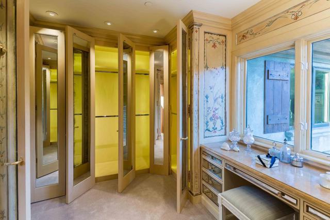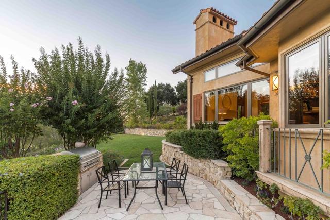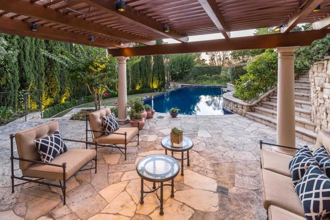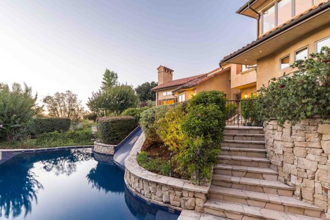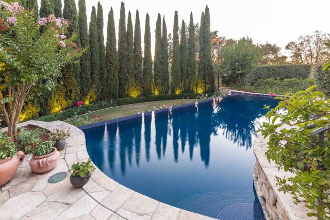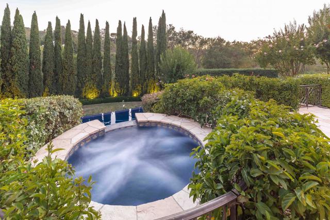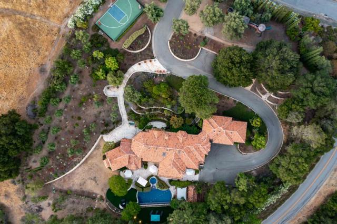Contact Xavier Gomez
Schedule A Showing
28500 Matadero Creek Lane, Los Altos Hills, CA 94022
Priced at Only: $9,798,000
For more Information Call
Mobile: 714.478.6676
Address: 28500 Matadero Creek Lane, Los Altos Hills, CA 94022
Property Photos
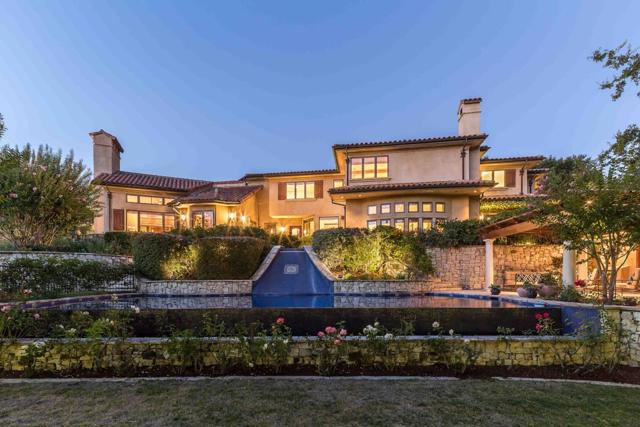
Property Location and Similar Properties
- MLS#: ML81971732 ( Single Family Residence )
- Street Address: 28500 Matadero Creek Lane
- Viewed: 4
- Price: $9,798,000
- Price sqft: $1,185
- Waterfront: No
- Year Built: 1999
- Bldg sqft: 8270
- Bedrooms: 6
- Total Baths: 9
- Full Baths: 6
- 1/2 Baths: 3
- Garage / Parking Spaces: 4
- Days On Market: 518
- Acreage: 4.40 acres
- Additional Information
- County: SANTA CLARA
- City: Los Altos Hills
- Zipcode: 94022
- District: Palo Alto Unified
- Elementary School: OTHER
- Middle School: OTHER
- High School: HEMGU
- Provided by: Deleon Realty
- Contact:

- DMCA Notice
-
DescriptionIn this haven of 4.4 acres in Los Altos Hills, echoes of the Italian countryside unfold within a custom built Tuscan estate. Impeccable details weave through more nearly 8,300 square feet of space, creating a tapestry of high end luxury and craftsmanship. Nearly every lifestyle need is accounted for: expansive formal rooms for entertaining, a kitchen with top tier appliances, two stylish home offices, a cinema quality theater, a 2,200+ bottle wine cellar, a lounge, and more. Retreat to the primary suite with its own fireplace or the secondary suite with a kitchenette and private entrance. Outside, immaculate grounds provide an oasis of serenity with a cabana and stunning infinity pool. And though you will feel immense privacy within its gates, this home is just a short drive from downtown Los Altos, an esteemed country club, gorgeous nature preserves, and top ranked Palo Alto schools (buyer to verify eligibility).
Features
Appliances
- Gas Cooktop
- Dishwasher
- Double Oven
- Electric Oven
- Gas Oven
- Self Cleaning Oven
- Refrigerator
Architectural Style
- Mediterranean
Common Walls
- No Common Walls
Eating Area
- Breakfast Nook
Elementary School
- OTHER
Elementaryschool
- Other
Fencing
- Chain Link
Fireplace Features
- Gas Starter
- Wood Burning
Flooring
- Carpet
- Wood
- Stone
Foundation Details
- Concrete Perimeter
Garage Spaces
- 3.00
High School
- HEMGU
Highschool
- Henry M. Gunn
Laundry Features
- Dryer Included
- Washer Included
Living Area Source
- Other
Middle School
- OTHER
Middleorjuniorschool
- Other
Parcel Number
- 18218054
Parking Features
- Gated
- Guest
Pool Features
- Gunite
- In Ground
Property Type
- Single Family Residence
Roof
- Clay
School District
- Palo Alto Unified
Security Features
- Fire Sprinkler System
Sewer
- Public Sewer
Spa Features
- Gunite
- In Ground
Virtual Tour Url
- https://vimeo.com/985321183/10fd500f16
Water Source
- Public
Window Features
- Skylight(s)
Year Built
- 1999
Year Built Source
- Assessor
Zoning
- RA

- Xavier Gomez, BrkrAssc,CDPE
- RE/MAX College Park Realty
- BRE 01736488
- Mobile: 714.478.6676
- Fax: 714.975.9953
- salesbyxavier@gmail.com



