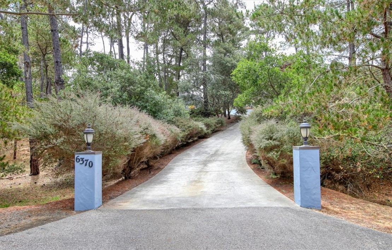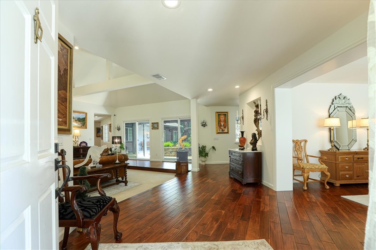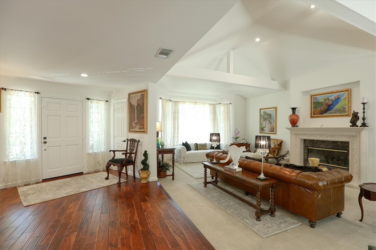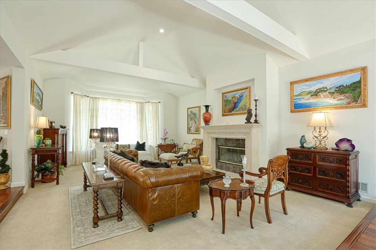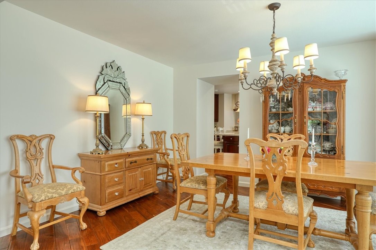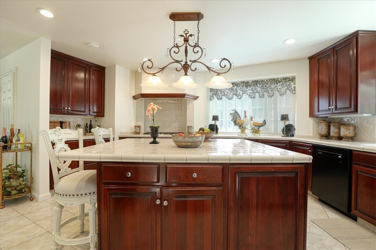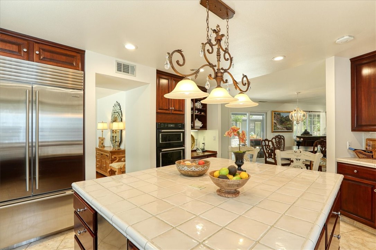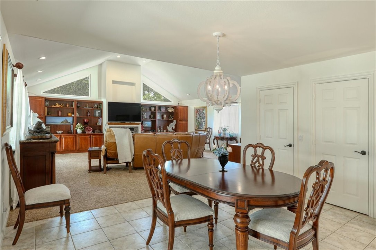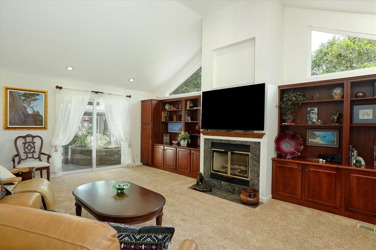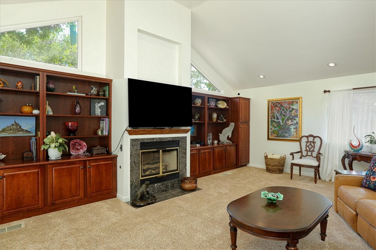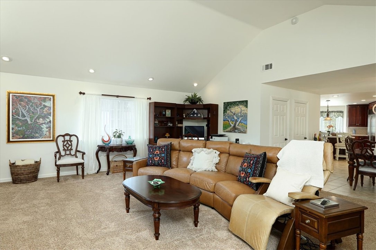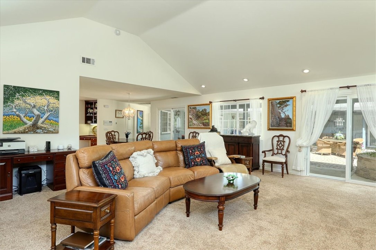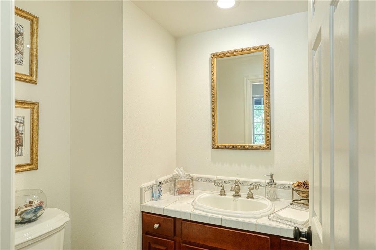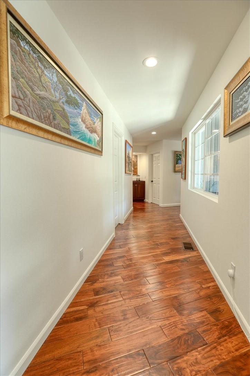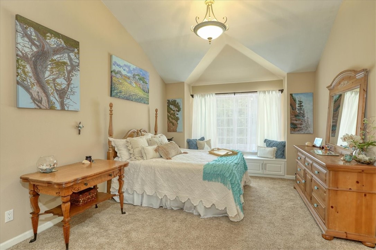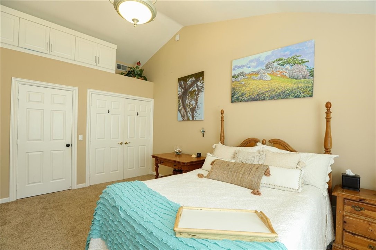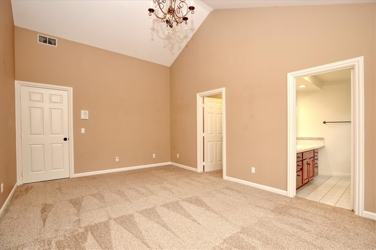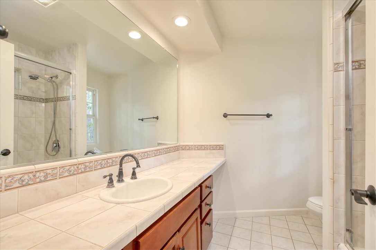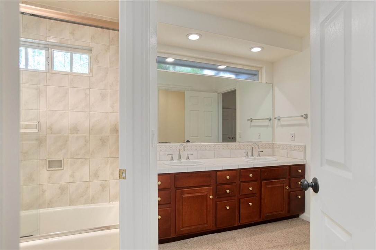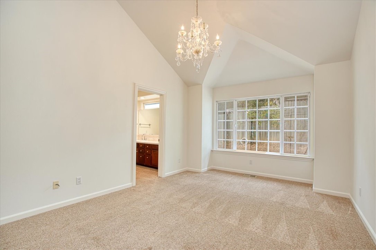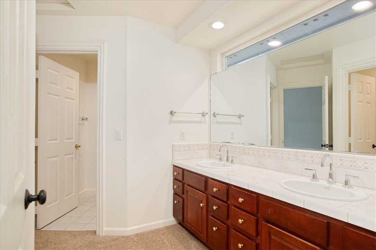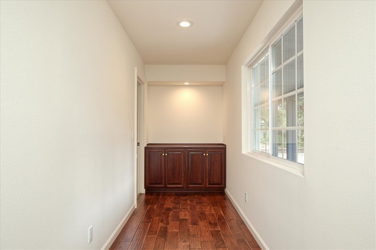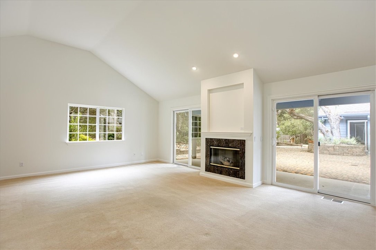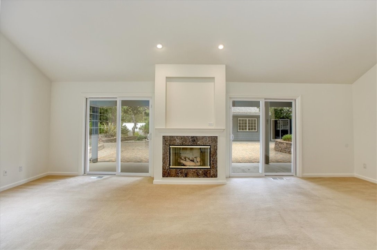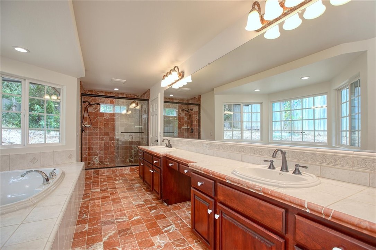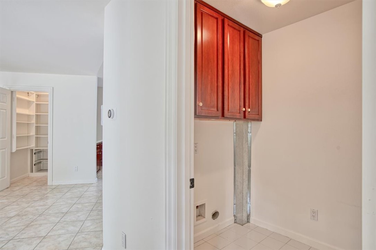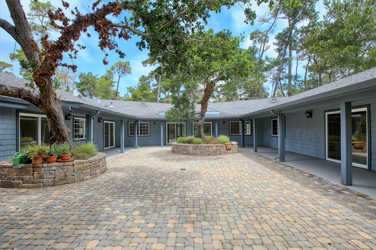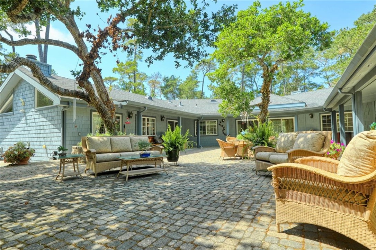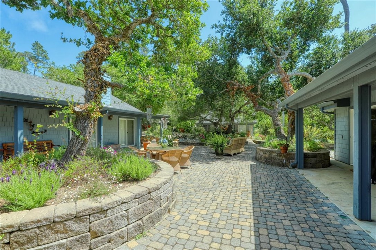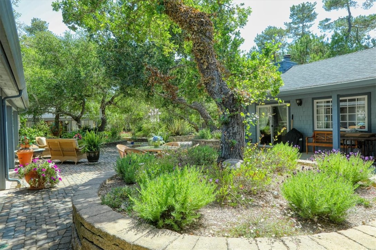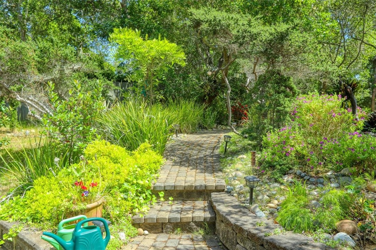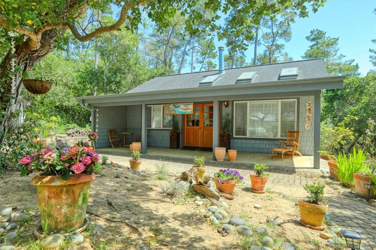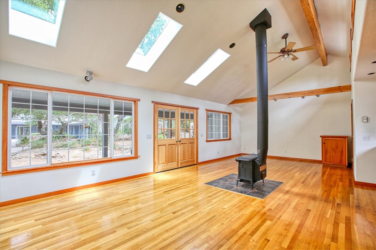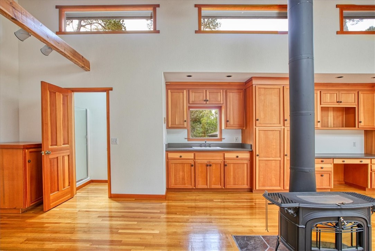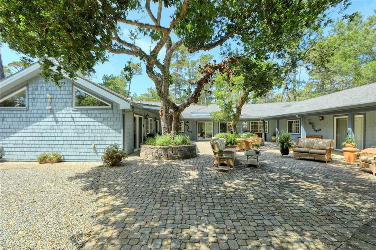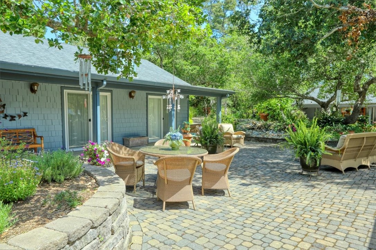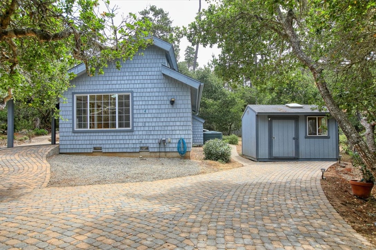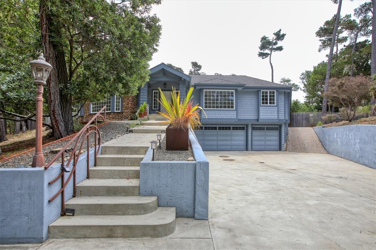Contact Xavier Gomez
Schedule A Showing
6370 Buckley Drive, Cambria, CA 93428
Priced at Only: $2,495,000
For more Information Call
Mobile: 714.478.6676
Address: 6370 Buckley Drive, Cambria, CA 93428
Property Photos
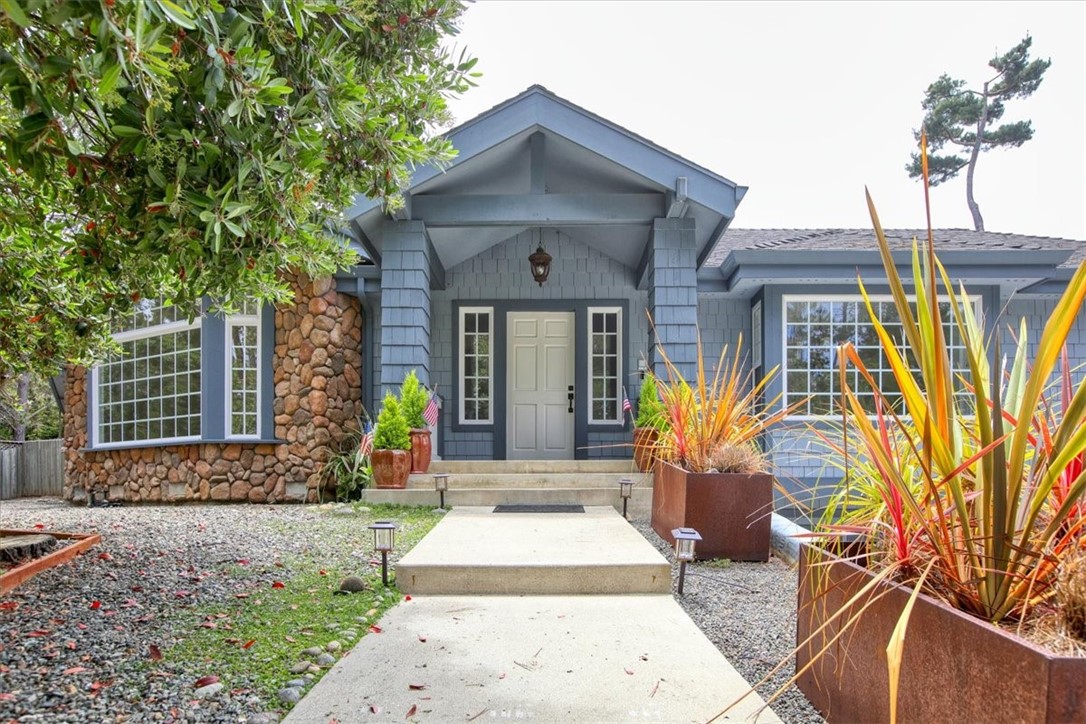
Property Location and Similar Properties
- MLS#: SC24146550 ( Single Family Residence )
- Street Address: 6370 Buckley Drive
- Viewed: 7
- Price: $2,495,000
- Price sqft: $613
- Waterfront: No
- Year Built: 1999
- Bldg sqft: 4071
- Bedrooms: 4
- Total Baths: 4
- Full Baths: 3
- 1/2 Baths: 1
- Garage / Parking Spaces: 3
- Days On Market: 179
- Acreage: 1.10 acres
- Additional Information
- County: SAN LUIS OBISPO
- City: Cambria
- Zipcode: 93428
- Subdivision: Leimert(420)
- District: Coast Unified
- Elementary School: CAMBA
- Middle School: SANLUC
- High School: CSTUNO
- Provided by: The Real Estate Company of Cambria
- Contact: Bob Bob

- DMCA Notice
-
DescriptionExquisite! Elegant! Easy This property is exquisite, boasting a 4,000+ square foot four bedroom house, with a guest house included in back. The house is elegant, with all rooms being large to extra large, particularly the primary bedroom, with a gigantic walk in closet that any woman would envy, and a luxurious bathroom. This house is easy because the house is effectively single level once you go up the stairs from the garage. All bedrooms are on one side of the house with the living room and formal dining room located in the middle and the chef's kitchen and second dining area flowing into the family room, and lets put the emphasis on ROOM! The flooring, fixtures, fireplaces and other adornments all add to the beauty of the house! Towards the back of this 1.1 acre property is a beautiful guest house which could be used for accommodations, an art room, a wine cellar, or an entertainers dream where you can have both your pool table and your movie sized television screen with theater recliners. The first time on the market, the sellers finished this house with tremendous attention to detail and spared no expense. Additional amenities include an oversized three car garage, a greenhouse and a 10x12 shed. This property could easily work as a generational location for family and friends, with lots of places to put people, things and toys. The peaceful tranquility of the backyard is amazing. Sit quietly in the backyard, which is beautifully and thoughtfully landscaped and enjoy the sounds of nature while birds fly overhead amongst the tall Monterey pine trees. Make sure you schedule enough time to really enjoy this property, both inside and out
Features
Appliances
- Dishwasher
- Double Oven
- Disposal
- Gas Cooktop
- Refrigerator
- Trash Compactor
Assessments
- Unknown
Association Fee
- 0.00
Commoninterest
- None
Common Walls
- No Common Walls
Cooling
- None
Country
- US
Days On Market
- 96
Door Features
- Sliding Doors
Eating Area
- Breakfast Counter / Bar
- In Family Room
- Dining Room
- Separated
- See Remarks
Elementary School
- CAMBA
Elementaryschool
- Cambria
Entry Location
- Front
Fencing
- Wood
Fireplace Features
- Bonus Room
- Family Room
- Living Room
- Primary Bedroom
- Gas
- See Remarks
Flooring
- Carpet
- Tile
- Wood
Foundation Details
- Raised
Garage Spaces
- 3.00
Heating
- Fireplace(s)
- Forced Air
- Natural Gas
- Wood Stove
High School
- CSTUNO
Highschool
- Coast Union
Interior Features
- Built-in Features
- Cathedral Ceiling(s)
- High Ceilings
- Open Floorplan
- Recessed Lighting
- Sunken Living Room
- Tile Counters
Laundry Features
- Electric Dryer Hookup
- Individual Room
- Inside
- Washer Hookup
Levels
- One
Living Area Source
- Assessor
Lockboxtype
- Combo
Lot Features
- 0-1 Unit/Acre
- Back Yard
- Landscaped
- Lot Over 40000 Sqft
- Up Slope from Street
Middle School
- SANLUC
Middleorjuniorschool
- Santa Lucia
Other Structures
- Guest House
- Shed(s)
Parcel Number
- 013084033
Parking Features
- Driveway
- Garage Faces Front
Patio And Porch Features
- Patio
- See Remarks
- Stone
Pool Features
- None
Property Type
- Single Family Residence
Roof
- Composition
- Shingle
School District
- Coast Unified
Security Features
- Carbon Monoxide Detector(s)
- Smoke Detector(s)
Sewer
- Conventional Septic
Spa Features
- None
Subdivision Name Other
- Leimert(420)
Utilities
- Cable Available
- Electricity Connected
- Natural Gas Connected
- Phone Connected
- Water Connected
View
- See Remarks
- Trees/Woods
Water Source
- Public
Year Built
- 1999
Year Built Source
- Assessor

- Xavier Gomez, BrkrAssc,CDPE
- RE/MAX College Park Realty
- BRE 01736488
- Mobile: 714.478.6676
- Fax: 714.975.9953
- salesbyxavier@gmail.com



