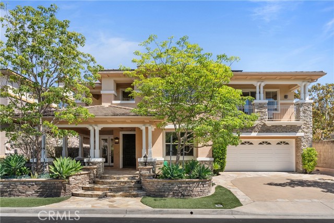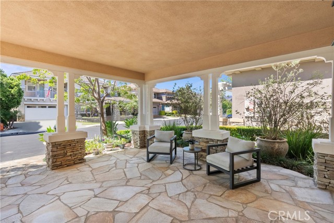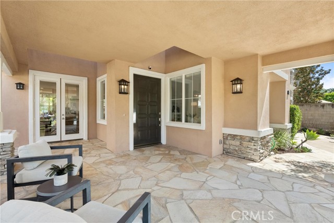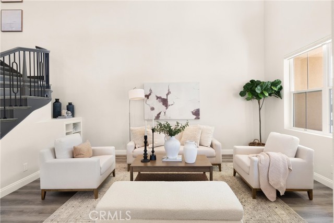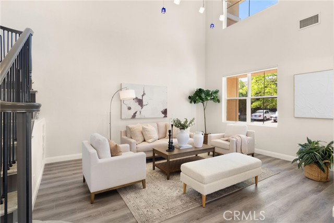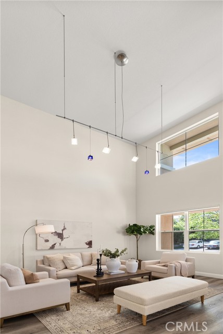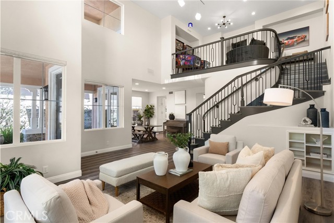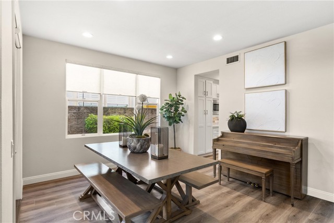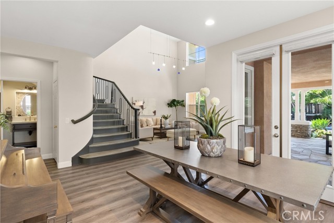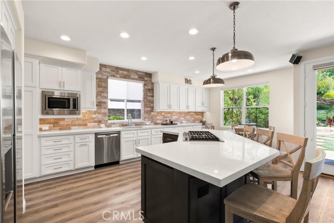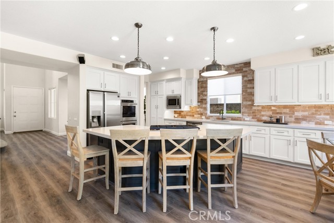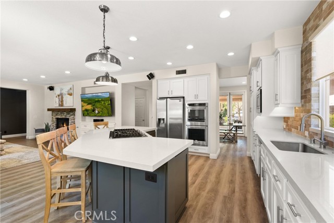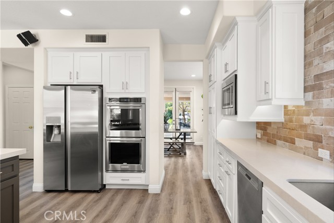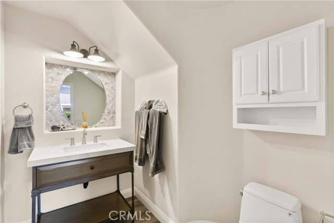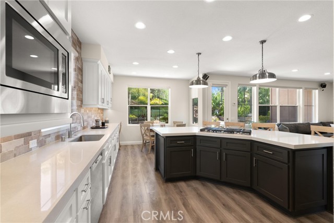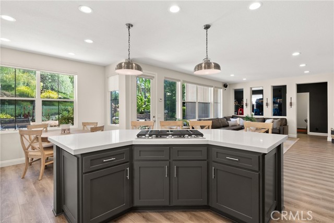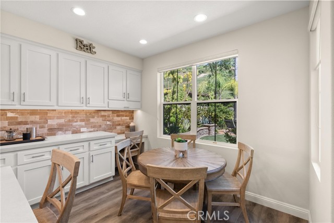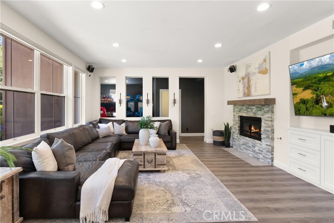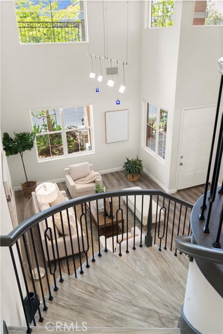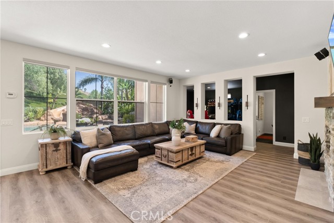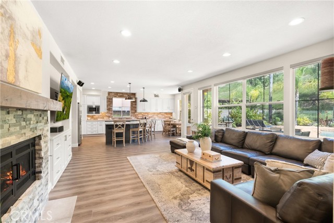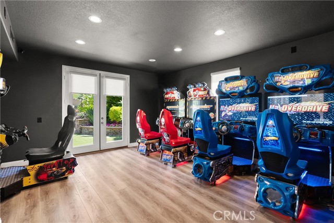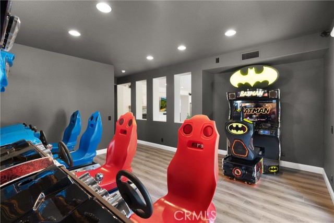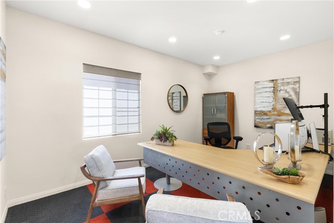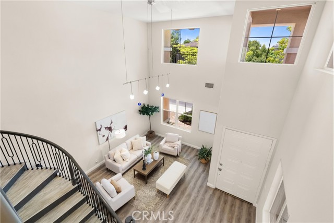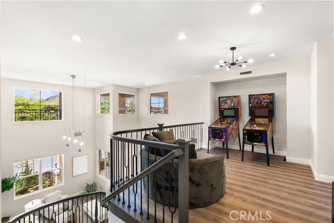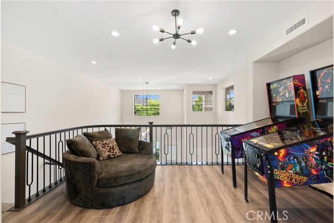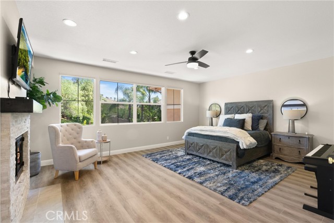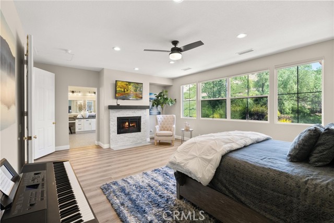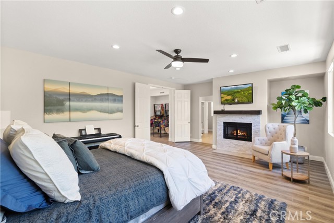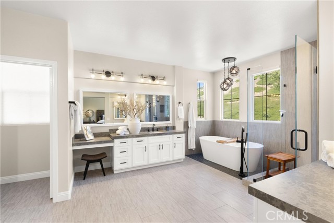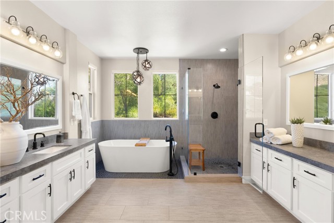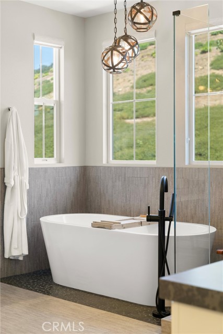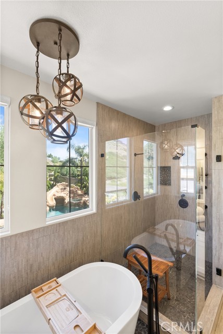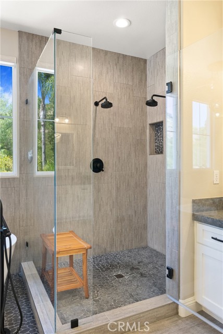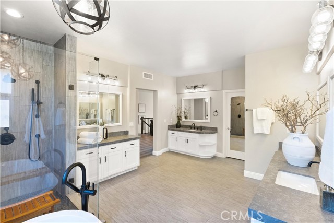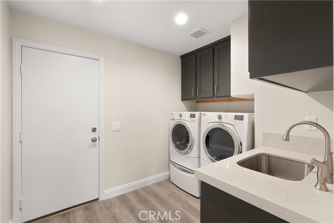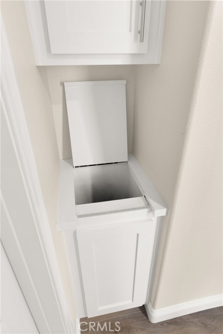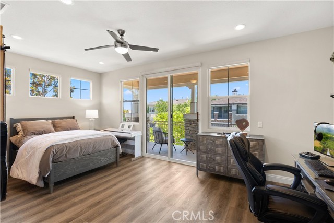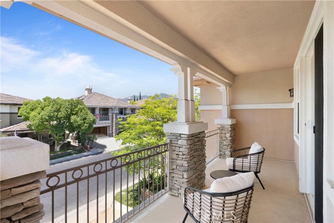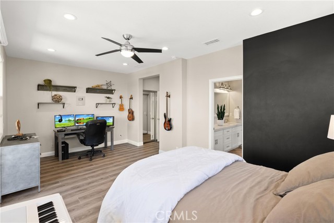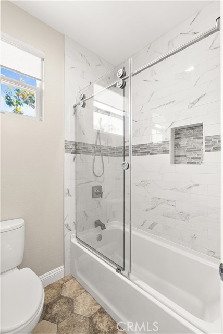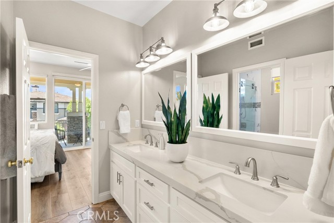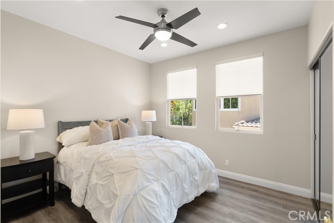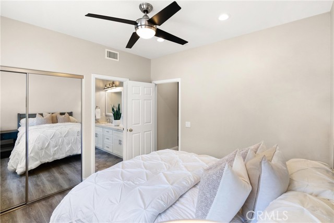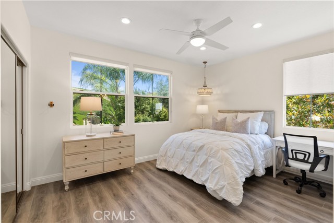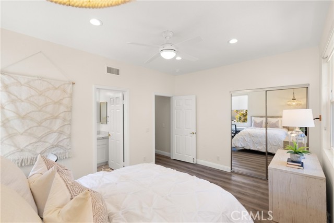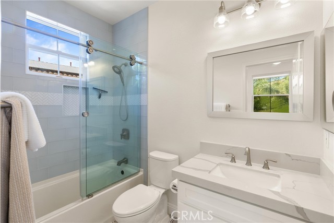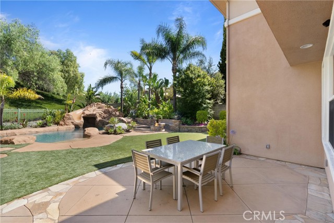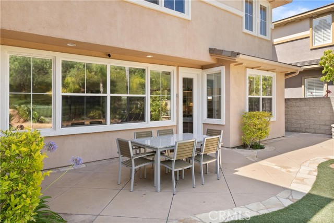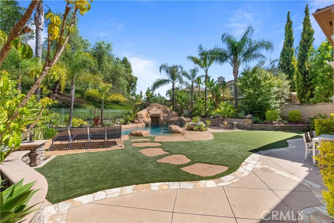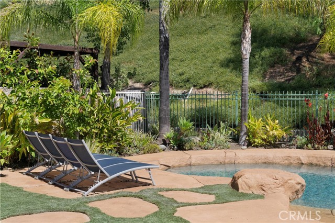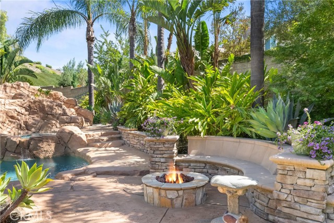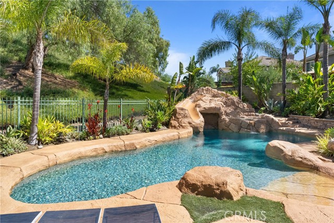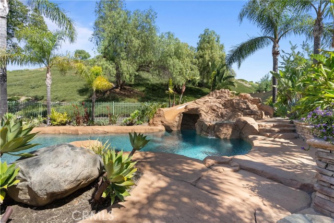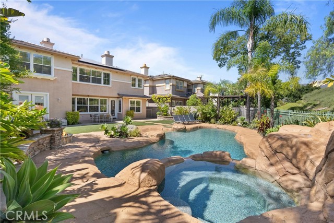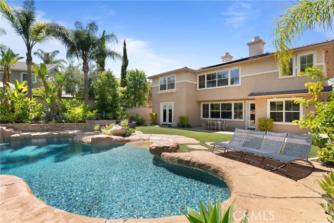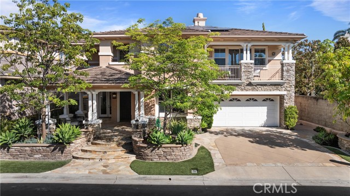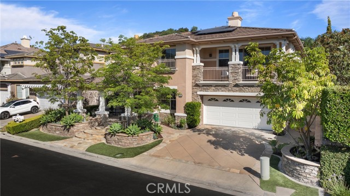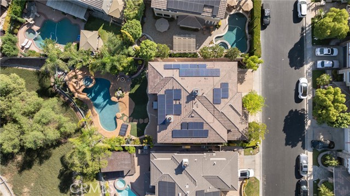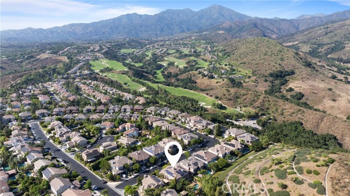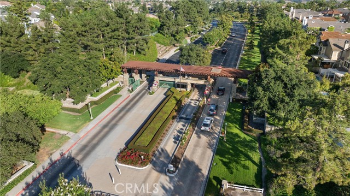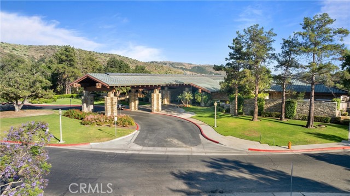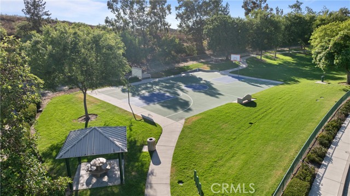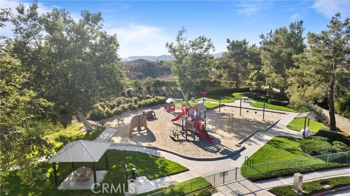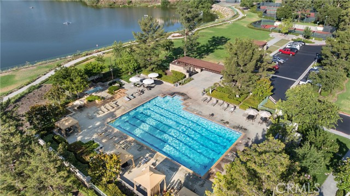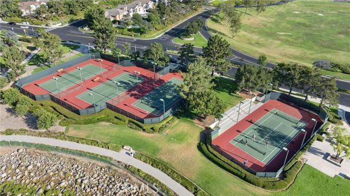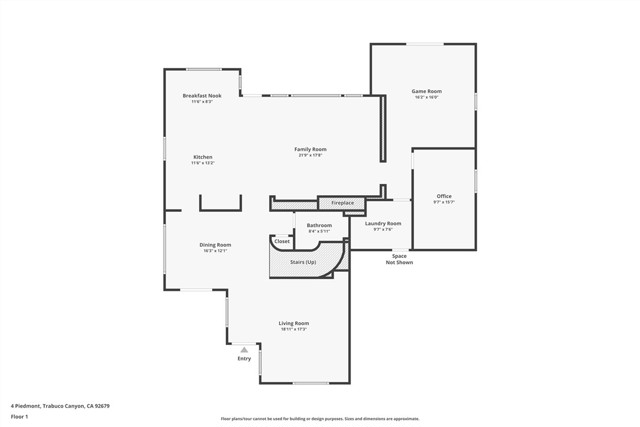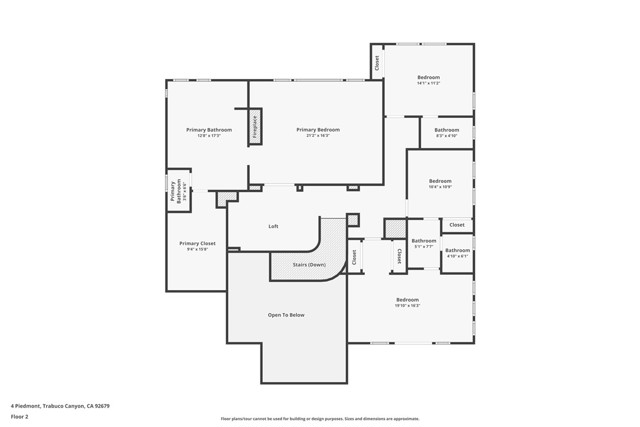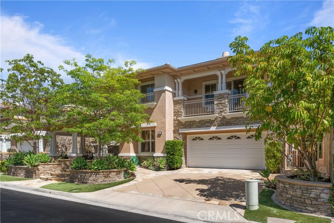Contact Xavier Gomez
Schedule A Showing
4 Piedmont , Rancho Santa Margarita, CA 92679
Priced at Only: $2,249,000
For more Information Call
Mobile: 714.478.6676
Address: 4 Piedmont , Rancho Santa Margarita, CA 92679
Property Photos
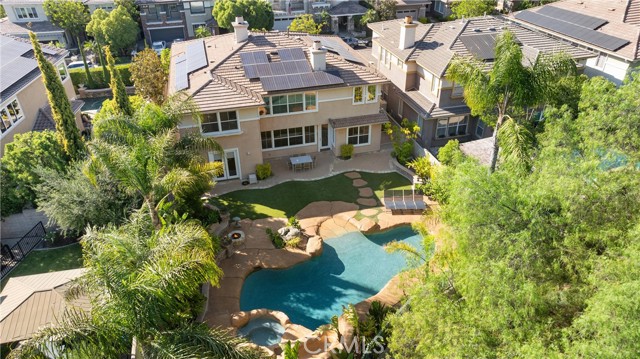
Property Location and Similar Properties
- MLS#: OC24145055 ( Single Family Residence )
- Street Address: 4 Piedmont
- Viewed: 10
- Price: $2,249,000
- Price sqft: $600
- Waterfront: Yes
- Wateraccess: Yes
- Year Built: 1997
- Bldg sqft: 3750
- Bedrooms: 4
- Total Baths: 4
- Full Baths: 3
- 1/2 Baths: 1
- Garage / Parking Spaces: 4
- Days On Market: 530
- Additional Information
- County: ORANGE
- City: Rancho Santa Margarita
- Zipcode: 92679
- Subdivision: Muirfield (dcmf)
- District: Capistrano Unified
- Elementary School: TIJCRE
- Middle School: LASFLO
- High School: TESERO
- Provided by: Realty One Group West
- Contact: Audra Audra

- DMCA Notice
-
DescriptionThis elegant home in the Dove Canyon Community boasts 4 bedrooms, 4 bathrooms, and multiple living spaces including a family room, game room, office, and loft. Updated in 2019 2020, it features an open concept floor plan with vaulted ceilings, a modern kitchen with quartz countertops, and durable luxury vinyl flooring throughout. Professional designer accents and influence are evident in the material selections, with designer lighting accents and beautifully finished bathrooms featuring the finest finishes. Situated on a premium lot, the home includes a sizable balcony and a large entry patio, ideal for enjoying the peaceful location. The energy efficient home includes recessed LED lighting, ceiling fans, solar panels, and a newly relayed roof (2024). The luxurious primary suite offers a gas fireplace, freestanding bathtub, dual shower heads, dual sinks, and a spacious walk in closet. Additional features include a cozy family room with built in entertainment, secondary bedrooms with unique amenities, advanced climate control with smart thermostats, and a convenient laundry chute.The expansive backyard provides ultimate privacy with a scenic backdrop ideal for enjoying the tranquil surroundings. Outdoor entertainment is enhanced with a social fire pit, custom seating areas, and professionally designed landscape. The eco friendly landscaping includes water saving artificial grass and automated lighting. The resort style pool features a slide, waterfall, grotto, jacuzzi with jets, and smart controls for easy maintenance.The garage offers ample storage with motor driven racks, mounted cabinets, and slotted walls, along with an automatic garage door for convenience. Located in the premier gated Dove Canyon Community in south Orange County, this home is surrounded by majestic mountains and an eighteen hole Jack Nicklaus Signature golf course. The community includes a large pool, multiple tennis courts, nature trails, a playground, and membership opportunities at the private Dove Canyon Golf Club. The gated and patrolled community ensures peace and security while being minutes away from shopping, schools, restaurants, Rancho Santa Margarita lake, and Orange Countys renowned beaches. The quality and craftsmanship of this home are truly unparalleled. This is a rare opportunity that you will not want to miss.
Features
Appliances
- Dishwasher
- Double Oven
- Freezer
- Gas Cooktop
- Microwave
- Refrigerator
Architectural Style
- Craftsman
Assessments
- None
Association Amenities
- Pickleball
- Pool
- Spa/Hot Tub
- Barbecue
- Picnic Area
- Playground
- Golf Course
- Tennis Court(s)
- Sport Court
- Biking Trails
- Hiking Trails
- Horse Trails
- Gym/Ex Room
- Maintenance Grounds
- Management
- Guard
- Security
Association Fee
- 320.00
Association Fee Frequency
- Monthly
Commoninterest
- Planned Development
Common Walls
- No Common Walls
Construction Materials
- Concrete
- Stucco
Cooling
- Central Air
Country
- US
Days On Market
- 98
Door Features
- French Doors
Eating Area
- Breakfast Counter / Bar
- Breakfast Nook
- Dining Room
- In Kitchen
Electric
- Electricity - On Property
Elementary School
- TIJCRE
Elementaryschool
- Tijeras Creek
Entry Location
- Main Level
Exclusions
- Staging furniture and decor
Fencing
- Brick
- Wrought Iron
Fireplace Features
- Family Room
- Primary Bedroom
- Fire Pit
Flooring
- Tile
- Vinyl
Foundation Details
- Slab
Garage Spaces
- 2.00
Heating
- Central
High School
- TESERO
Highschool
- Tesoro
Interior Features
- Built-in Features
- Quartz Counters
Laundry Features
- Gas & Electric Dryer Hookup
- Inside
- Laundry Chute
- Washer Hookup
Levels
- Two
Living Area Source
- Estimated
Lockboxtype
- None
Lot Dimensions Source
- Assessor
Lot Features
- 0-1 Unit/Acre
- Back Yard
- Front Yard
- Garden
- Greenbelt
- Landscaped
- Park Nearby
- Sprinkler System
Middle School
- LASFLO
Middleorjuniorschool
- Las Flores
Parcel Number
- 79001126
Parking Features
- Driveway
- Garage Faces Front
- Garage - Two Door
Patio And Porch Features
- Patio
- Front Porch
- Stone
Pool Features
- Private
- Association
- Heated
- In Ground
- Salt Water
- Waterfall
Postalcodeplus4
- 4219
Property Type
- Single Family Residence
Property Condition
- Updated/Remodeled
Road Frontage Type
- City Street
Road Surface Type
- Paved
Roof
- Tile
School District
- Capistrano Unified
Security Features
- Carbon Monoxide Detector(s)
- Gated with Guard
- Smoke Detector(s)
Sewer
- Public Sewer
Spa Features
- Private
- Association
Subdivision Name Other
- Muirfield (DCMF)
Uncovered Spaces
- 2.00
Utilities
- Cable Available
- Electricity Connected
- Natural Gas Connected
- Sewer Connected
- Water Connected
View
- Hills
Views
- 10
Virtual Tour Url
- https://iframe.videodelivery.net/939da6d8bee420e02a6a631db81c3fe8
Water Source
- Public
Window Features
- Blinds
- Double Pane Windows
- Roller Shields
Year Built
- 1997
Year Built Source
- Assessor

- Xavier Gomez, BrkrAssc,CDPE
- RE/MAX College Park Realty
- BRE 01736488
- Mobile: 714.478.6676
- Fax: 714.975.9953
- salesbyxavier@gmail.com



