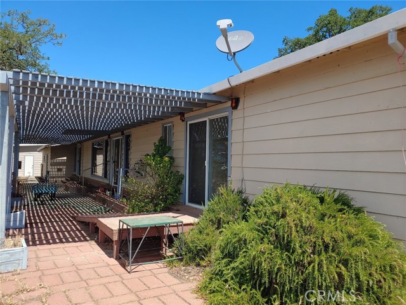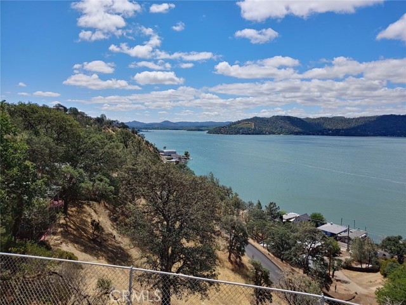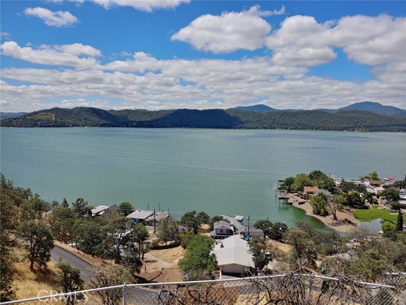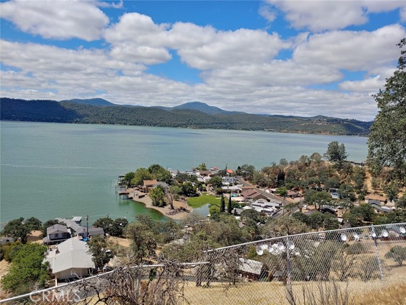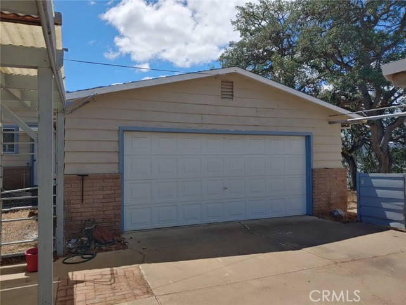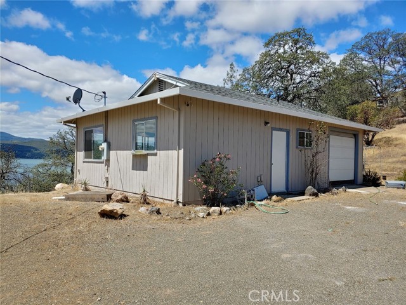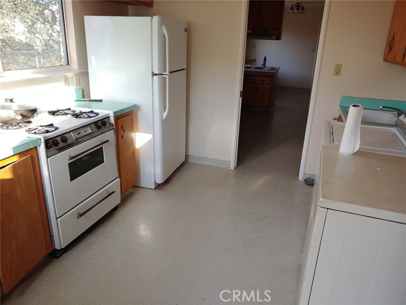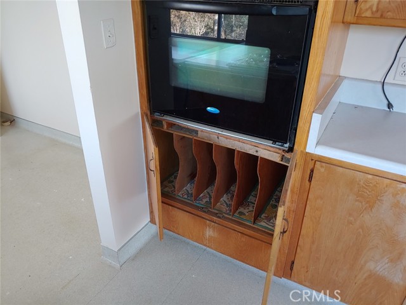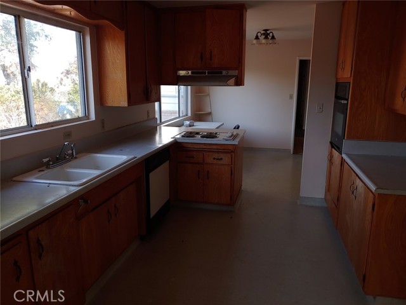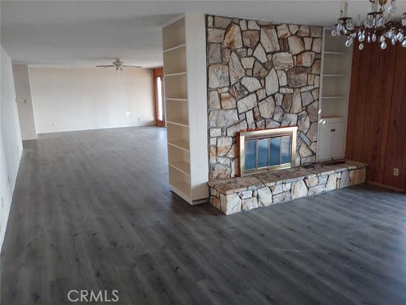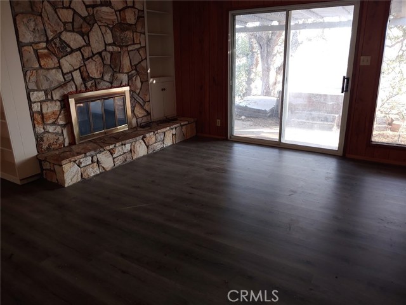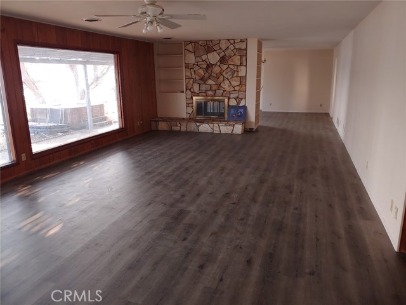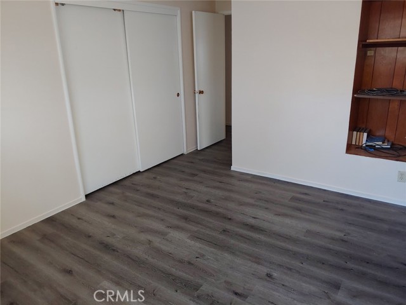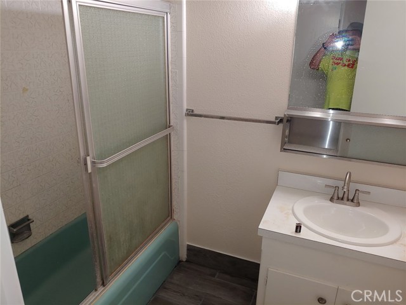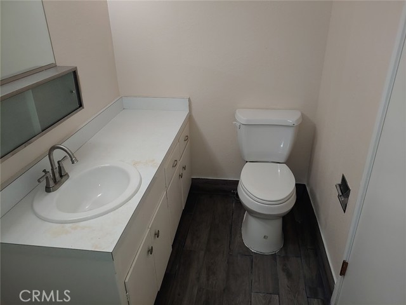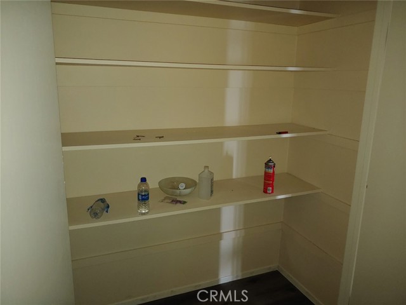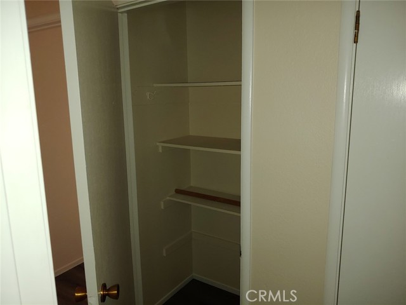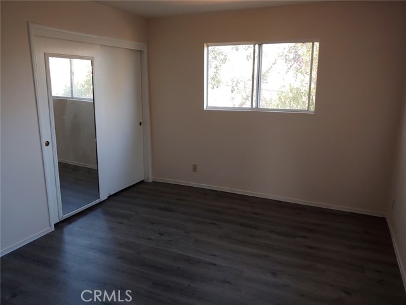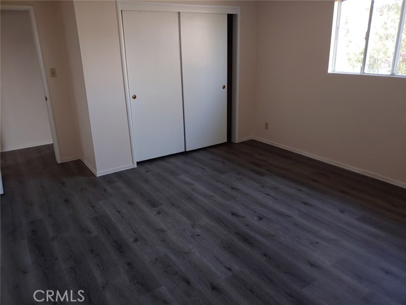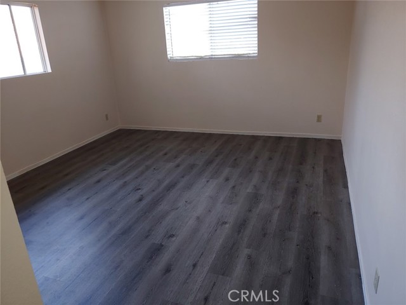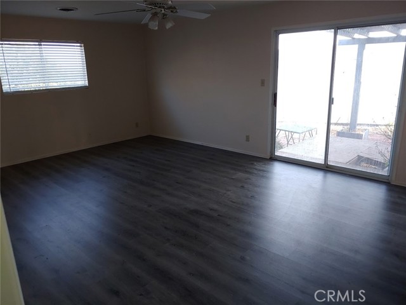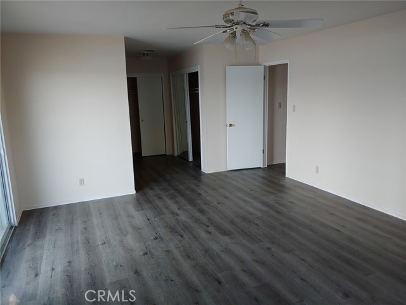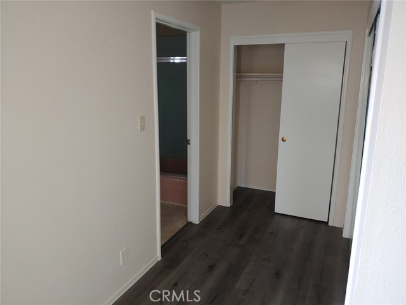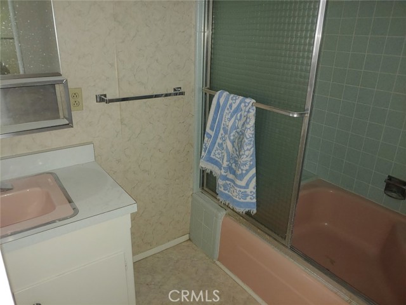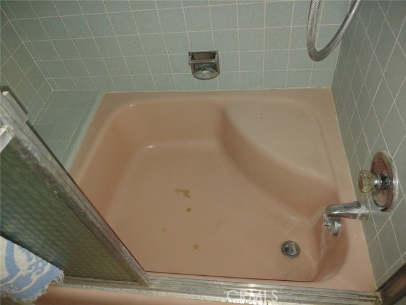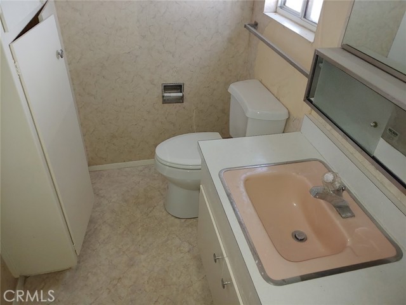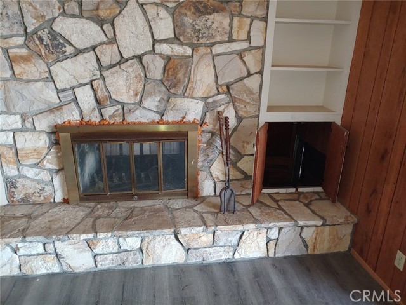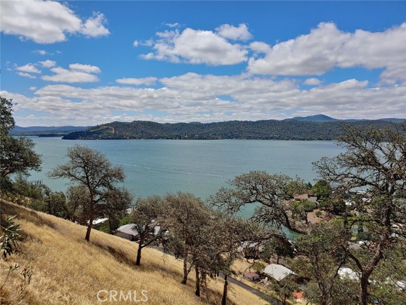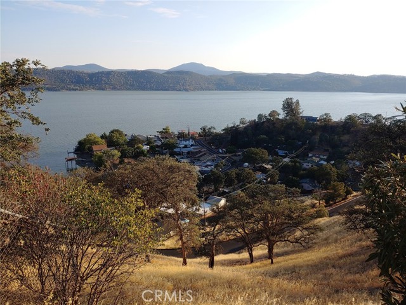Contact Xavier Gomez
Schedule A Showing
13050 Carter Lane 1, Clearlake, CA 95422
Priced at Only: $399,900
For more Information Call
Mobile: 714.478.6676
Address: 13050 Carter Lane 1, Clearlake, CA 95422
Property Photos
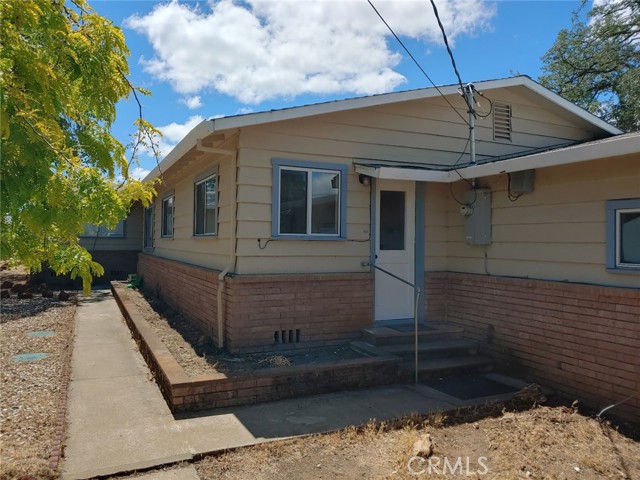
Property Location and Similar Properties
- MLS#: LC24147401 ( Single Family Residence )
- Street Address: 13050 Carter Lane 1
- Viewed: 1
- Price: $399,900
- Price sqft: $153
- Waterfront: No
- Year Built: 1965
- Bldg sqft: 2607
- Bedrooms: 5
- Total Baths: 2
- Full Baths: 2
- Garage / Parking Spaces: 11
- Days On Market: 162
- Acreage: 1.45 acres
- Additional Information
- County: LAKE
- City: Clearlake
- Zipcode: 95422
- District: Konocti Unified
- High School: LOWLAK
- Provided by: Century 21 Epic-Clearlake
- Contact: Robert Robert

- DMCA Notice
-
DescriptionOver 2600 Square Foot 4 Bedroom, 3 Bathroom Home with Large 2 Car Attached Garage and a Converted Garage/Workshop, now a possible 1 Bedroom, 1 Bathroom Additional Dwelling Unit, Overlooking Clearlake and It's Scenic Surrooundings! There are 1.45 Acres, plenty of Room to expand and lots of Room for Gardening, Orchard, Pool, and RV Parking. The home is in good condition, but needs some updating. Move in and make this your Dream Come True! There is a large storage building and a covered parking area. Come spend a moment to take in the breath taking view. Very Private, yet just minutes from shopping, parks, medical facilities, and Access to Clearlake.
Features
Accessibility Features
- Ramp - Main Level
Appliances
- Dishwasher
- Electric Oven
- Electric Range
- Electric Cooktop
- Gas Range
- Propane Oven
- Propane Range
Architectural Style
- Contemporary
Assessments
- Special Assessments
Association Fee
- 0.00
Carport Spaces
- 3.00
Commoninterest
- None
Common Walls
- No Common Walls
Construction Materials
- Lap Siding
Cooling
- Central Air
Country
- US
Days On Market
- 132
Door Features
- Sliding Doors
Eating Area
- Breakfast Counter / Bar
- Breakfast Nook
- Dining Room
Electric
- 220 Volts For Spa
- 220 Volts in Garage
- 220 Volts in Kitchen
- 220 Volts in Laundry
Entry Location
- Left Side.
Fencing
- Chain Link
- Partial
Fireplace Features
- Dining Room
- Living Room
- Wood Burning
- See Through
- Two Way
Flooring
- Laminate
Foundation Details
- Concrete Perimeter
- Slab
Garage Spaces
- 2.00
Heating
- Central
- Fireplace(s)
- Wood
High School
- LOWLAK
Highschool
- Lower Lake
Interior Features
- Ceiling Fan(s)
- Formica Counters
- Storage
Laundry Features
- Dryer Included
- Electric Dryer Hookup
- Individual Room
- Inside
- Washer Hookup
Levels
- One
Living Area Source
- Assessor
Lockboxtype
- None
Lot Features
- Lot Over 40000 Sqft
- Irregular Lot
- Level
- Secluded
- Steep Slope
Other Structures
- Outbuilding
- Storage
Parcel Number
- 038272020000
Parking Features
- Carport
- Detached Carport
- Converted Garage
- Gravel
- Driveway Level
- Garage
- Garage Faces Side
- Garage - Single Door
- On Site
- Private
- RV Potential
Patio And Porch Features
- Covered
- Patio
- Patio Open
Pool Features
- None
Property Type
- Single Family Residence
Road Frontage Type
- Access Road
- Private Road
Road Surface Type
- Gravel
- Privately Maintained
- Unpaved
Roof
- Composition
School District
- Konocti Unified
Sewer
- Conventional Septic
Spa Features
- None
Uncovered Spaces
- 6.00
Utilities
- Electricity Connected
- Phone Available
- Propane
- Sewer Not Available
- Water Connected
View
- Hills
- Lake
- Mountain(s)
- Neighborhood
- Panoramic
- Trees/Woods
Window Features
- Double Pane Windows
- Screens
Year Built
- 1965
Year Built Source
- Other
Zoning
- R-1

- Xavier Gomez, BrkrAssc,CDPE
- RE/MAX College Park Realty
- BRE 01736488
- Mobile: 714.478.6676
- Fax: 714.975.9953
- salesbyxavier@gmail.com


