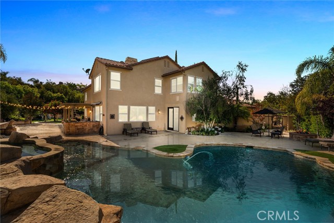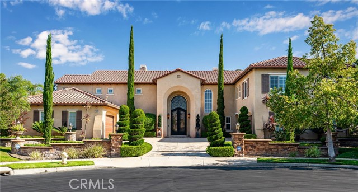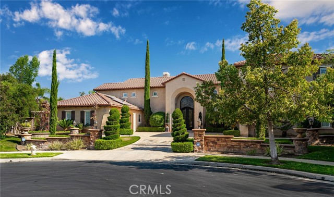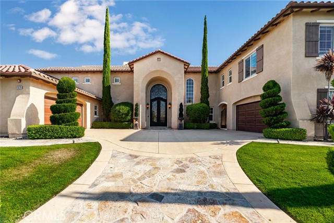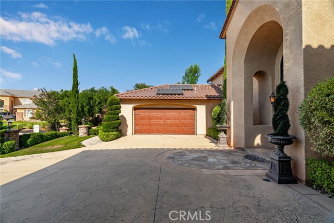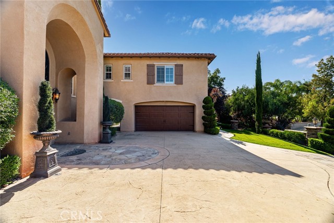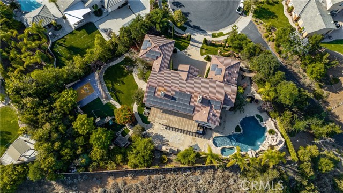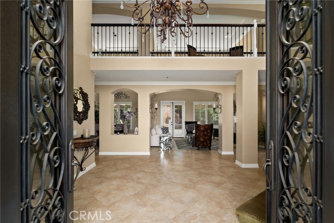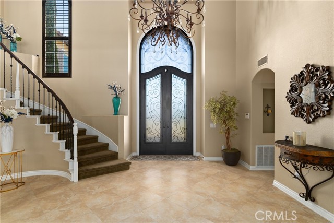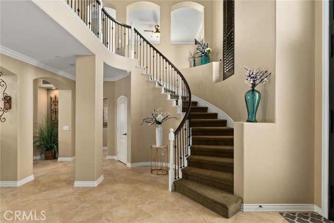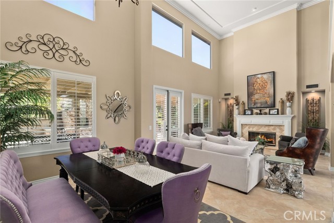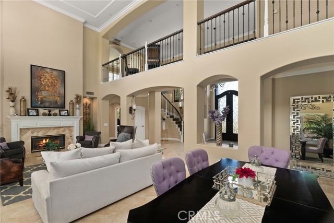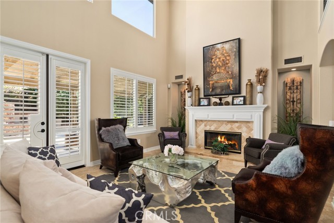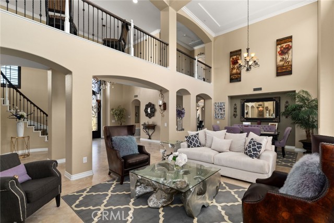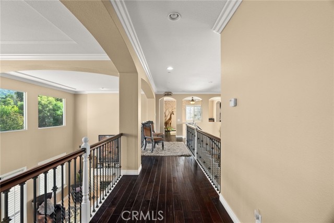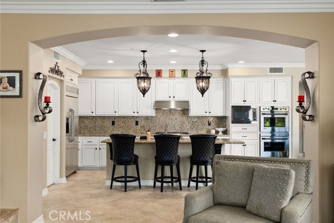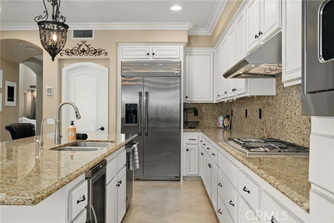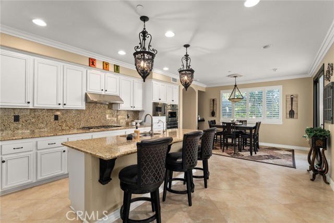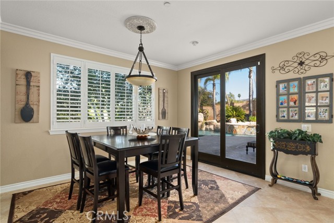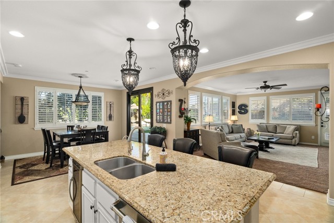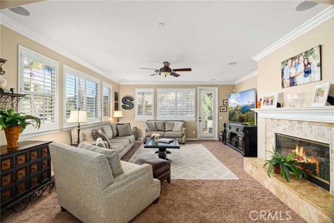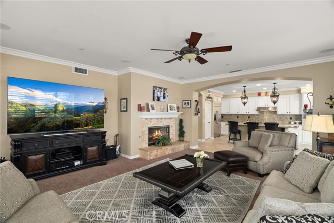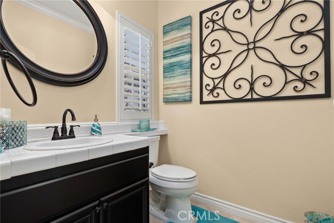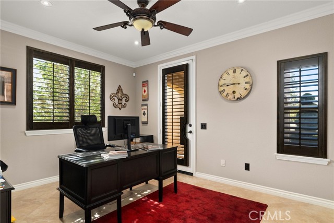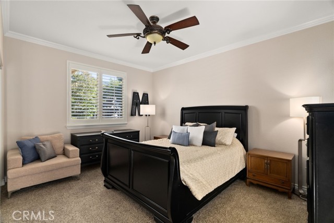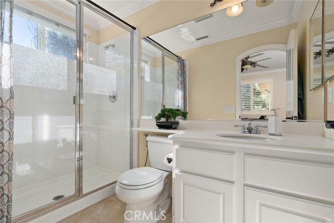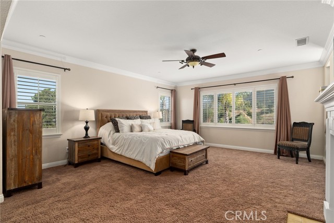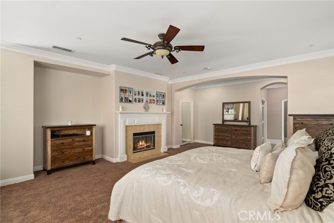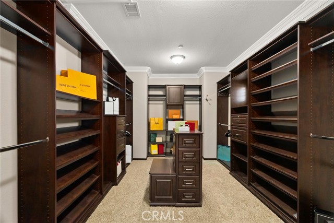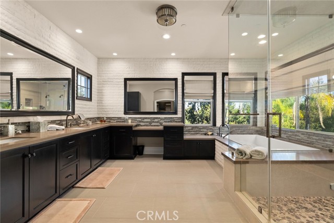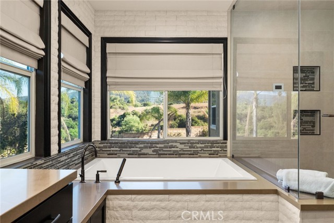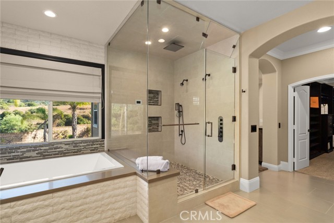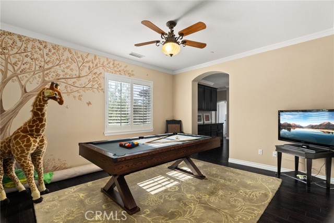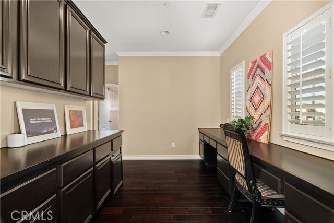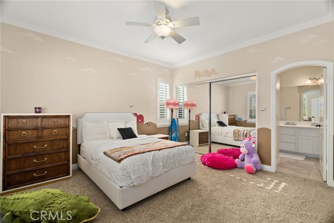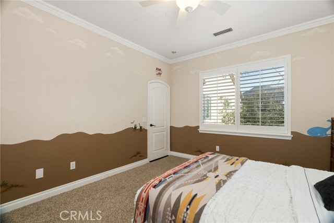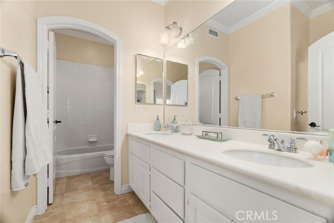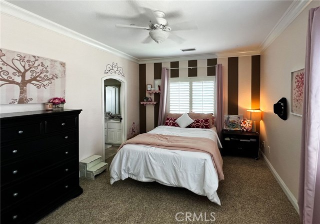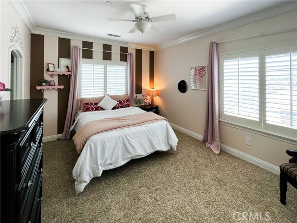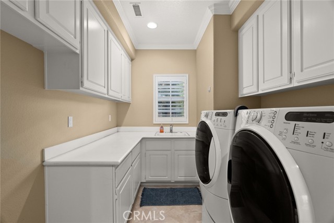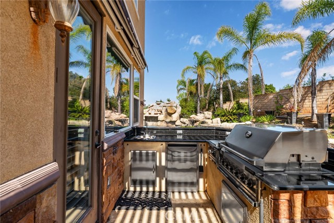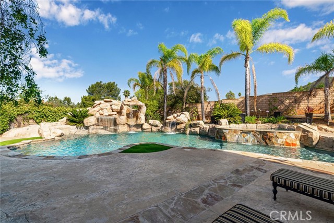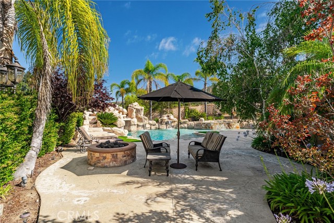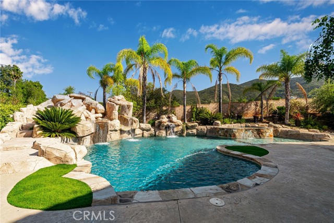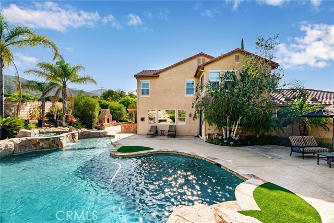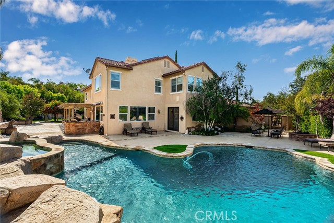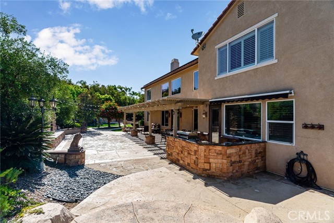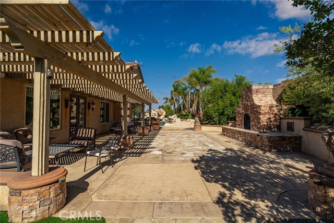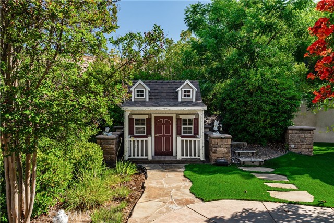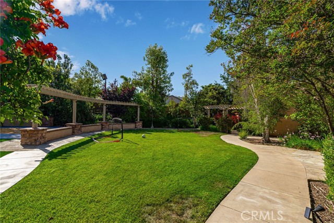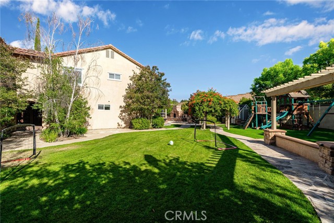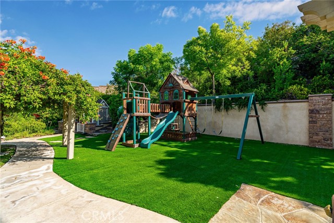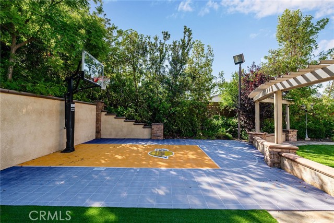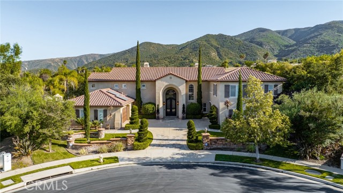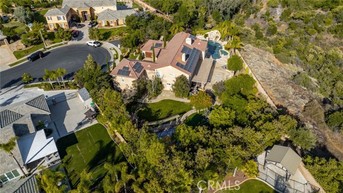Contact Xavier Gomez
Schedule A Showing
1578 Twin Oaks Circle, Corona, CA 92881
Priced at Only: $2,940,000
For more Information Call
Mobile: 714.478.6676
Address: 1578 Twin Oaks Circle, Corona, CA 92881
Property Photos
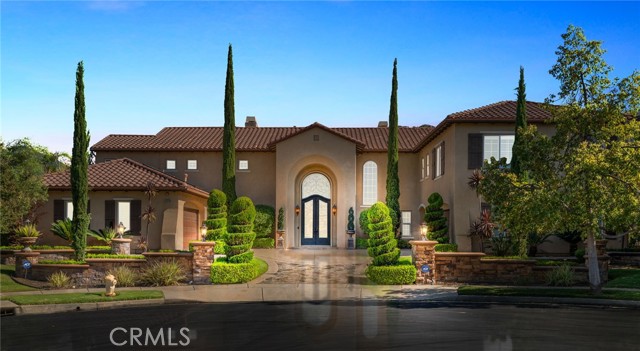
Property Location and Similar Properties
- MLS#: IV24149974 ( Single Family Residence )
- Street Address: 1578 Twin Oaks Circle
- Viewed: 21
- Price: $2,940,000
- Price sqft: $611
- Waterfront: Yes
- Wateraccess: Yes
- Year Built: 2003
- Bldg sqft: 4811
- Bedrooms: 5
- Total Baths: 5
- Full Baths: 4
- 1/2 Baths: 1
- Garage / Parking Spaces: 4
- Days On Market: 156
- Acreage: 1.34 acres
- Additional Information
- County: RIVERSIDE
- City: Corona
- Zipcode: 92881
- Subdivision: Other (othr)
- District: Corona Norco Unified
- Provided by: SIMPLE REAL ESTATE GROUP
- Contact: ALEX ALEX

- DMCA Notice
-
DescriptionThis exquisite cul de sac residence is nestled within the exclusive, gated Seven Oaks community and is a dream come true for any discerning buyer desiring the ultimate in luxury. Featuring 5 bedrooms, 4.5 bathrooms, and situated on well over an acre lot, this home is an entertainer's paradise, boasting a custom rock pool and spa complete with a serene waterfall and waterslide. The spacious kitchen is a chef's delight, offering granite countertops, a large walk in pantry, and a generous eating area. The main floor includes a bedroom with an en suite bathroom and a dedicated office space. The interior is adorned with custom opulent chandeliers, adding a touch of elegance throughout. Upstairs, you'll find an open air loft, a computer/desk station, and 3 additional guest bedrooms and bathrooms. The master suite is located on the opposite side for privacy and features a fireplace, a stunning highly upgraded master bathroom with a jetted tub, walk in shower, steam shower system, dual sinks, and an expansive luxury walk in closet. The backyard is an entertainer's paradise, with an oversized covered patio, a massive outdoor fireplace, a circular gas fire pit, a Laker's themed basketball court, an outdoor BBQ with top of the line appliances and sink, electric awning, a lavish and inviting tropical pool, waterfalls, waterslide, custom lighting, outdoor sonos sound system, an air conditioned adorable play house for the kids, several park like grass areas and lush custom landscaping through out with tranquil walkways. Also the property has COMPLETLY PAID SOLAR PANNELS! This is the definition of a resort like setting and with no rear neighbors, this home provides unparalleled privacy and tranquility. Conveniently located close to shopping, freeway access, restaurants, and is within the highly sought after Corona Norco Unified School District, this property is a must see, with nothing else on the market like it. Call to schedule an appointment today!
Features
Appliances
- Built-In Range
- Convection Oven
- Dishwasher
- Double Oven
- Disposal
- Gas Oven
- Gas Range
- Gas Cooktop
- Gas Water Heater
- Microwave
- Refrigerator
Architectural Style
- Mediterranean
Assessments
- Unknown
Association Amenities
- Management
- Other
Association Fee
- 270.00
Association Fee Frequency
- Monthly
Commoninterest
- None
Common Walls
- No Common Walls
Cooling
- Central Air
Country
- US
Days On Market
- 76
Door Features
- Double Door Entry
Eating Area
- Area
- Breakfast Counter / Bar
- Family Kitchen
- In Kitchen
Electric
- 220 Volts in Garage
- 220 Volts in Laundry
Entry Location
- Front
Fencing
- Block
- Excellent Condition
- Wrought Iron
Fireplace Features
- Family Room
- Living Room
- Primary Bedroom
- Fire Pit
Flooring
- Tile
Foundation Details
- Slab
Garage Spaces
- 4.00
Heating
- Central
Interior Features
- Block Walls
- Built-in Features
- Ceiling Fan(s)
- Granite Counters
- High Ceilings
- Living Room Balcony
- Open Floorplan
- Pantry
- Wired for Sound
Laundry Features
- Gas & Electric Dryer Hookup
- Individual Room
Levels
- Two
Living Area Source
- Assessor
Lockboxtype
- None
Lot Features
- 0-1 Unit/Acre
- Cul-De-Sac
- Front Yard
- Garden
- Landscaped
- Lawn
- Lot Over 40000 Sqft
- Sprinkler System
- Sprinklers In Front
- Sprinklers In Rear
- Sprinklers On Side
- Sprinklers Timer
- Yard
Other Structures
- Second Garage Attached
- Shed(s)
- Storage
Parcel Number
- 116270036
Parking Features
- Direct Garage Access
- Driveway
- Concrete
- Garage
- Garage Faces Side
- Garage - Two Door
Patio And Porch Features
- Patio
- Wood
Pool Features
- Private
- Heated
- Gas Heat
- In Ground
- Pebble
- Waterfall
Postalcodeplus4
- 8811
Property Type
- Single Family Residence
Road Frontage Type
- City Street
Road Surface Type
- Paved
Roof
- Tile
School District
- Corona-Norco Unified
Security Features
- 24 Hour Security
- Automatic Gate
- Carbon Monoxide Detector(s)
- Fire and Smoke Detection System
- Security Lights
- Security System
- Smoke Detector(s)
Sewer
- Private Sewer
Spa Features
- Private
- Heated
- In Ground
Subdivision Name Other
- Twin Oaks
Utilities
- Cable Connected
- Electricity Connected
- Natural Gas Connected
- Phone Connected
- Sewer Connected
- Water Connected
View
- Hills
- Mountain(s)
- Pool
- Trees/Woods
Views
- 21
Virtual Tour Url
- https://1-sv.aryeo.com/sites/mngkvbk/unbranded
Water Source
- Public
Window Features
- Double Pane Windows
- Insulated Windows
- Plantation Shutters
- Screens
- Shutters
Year Built
- 2003
Year Built Source
- Public Records

- Xavier Gomez, BrkrAssc,CDPE
- RE/MAX College Park Realty
- BRE 01736488
- Mobile: 714.478.6676
- Fax: 714.975.9953
- salesbyxavier@gmail.com


