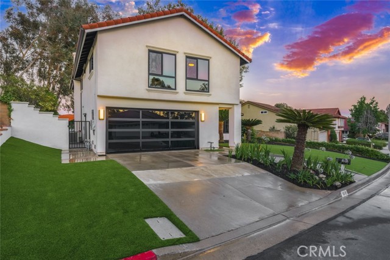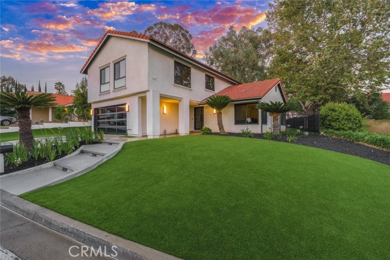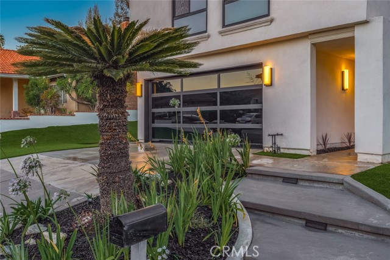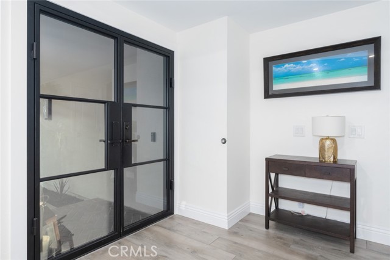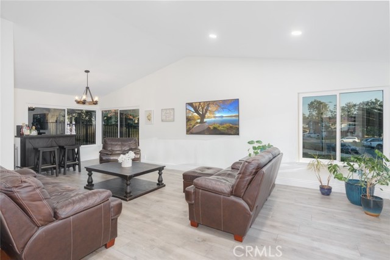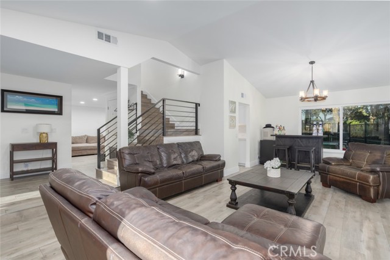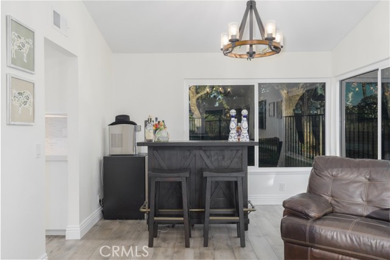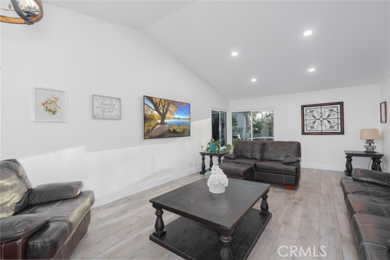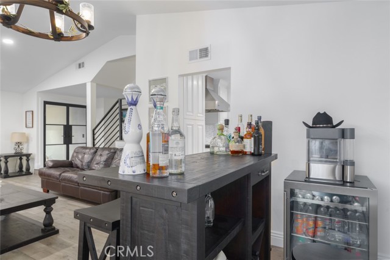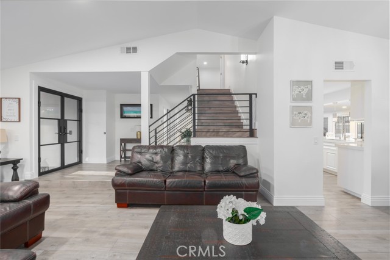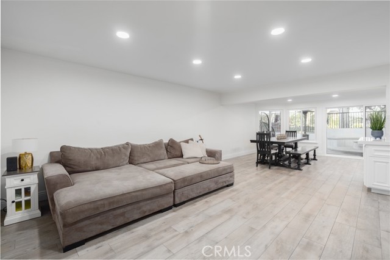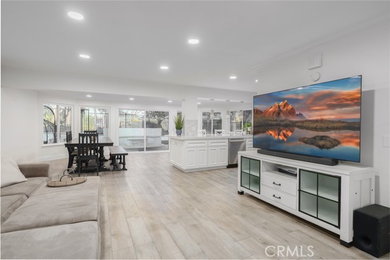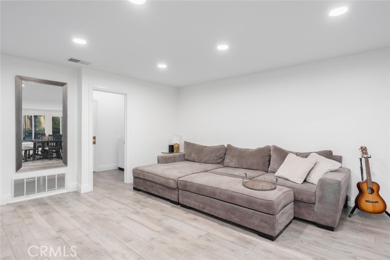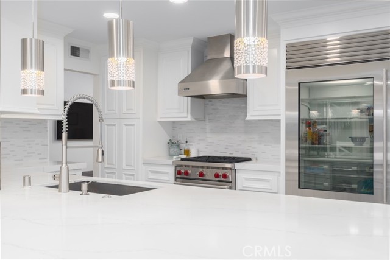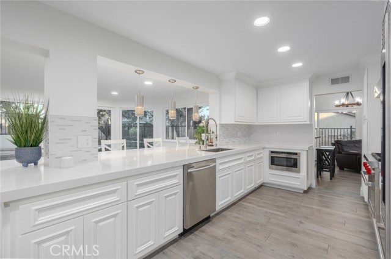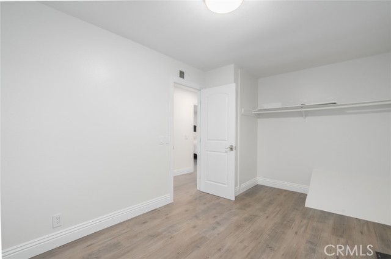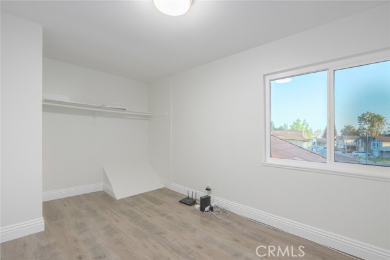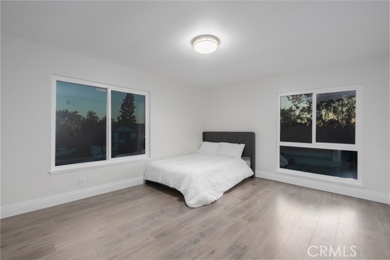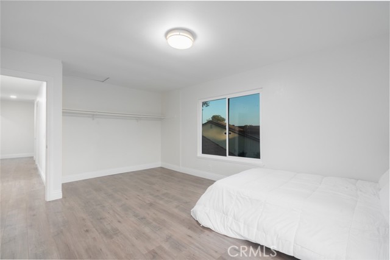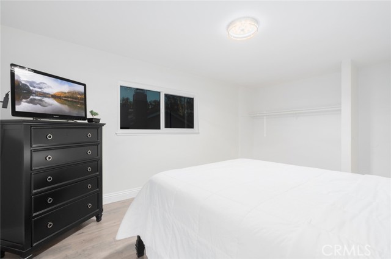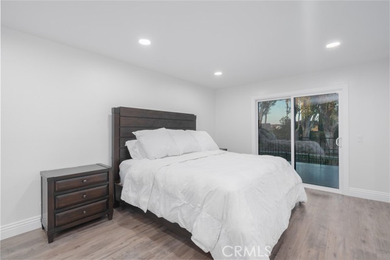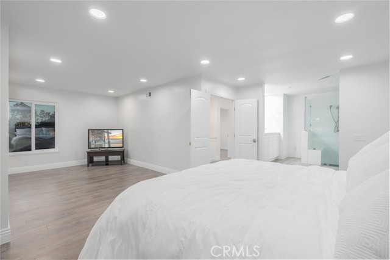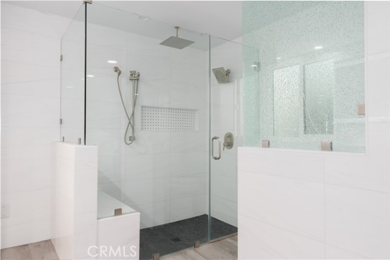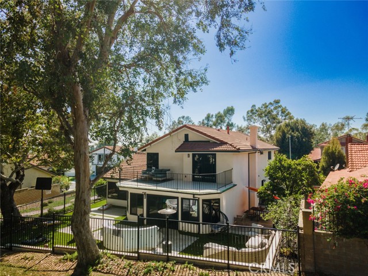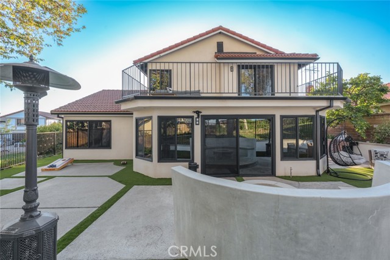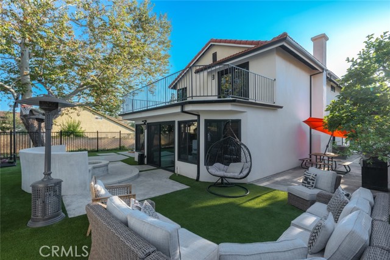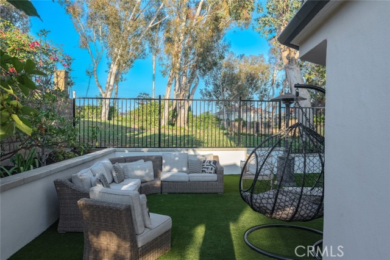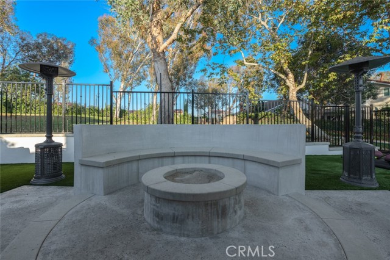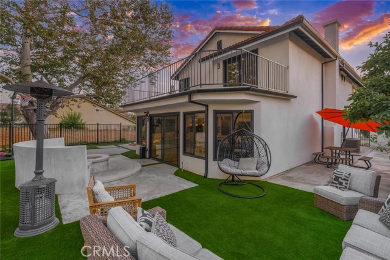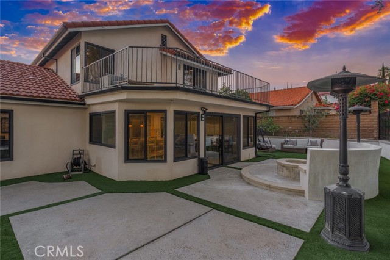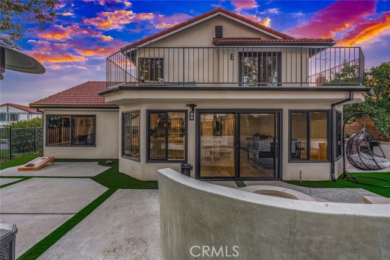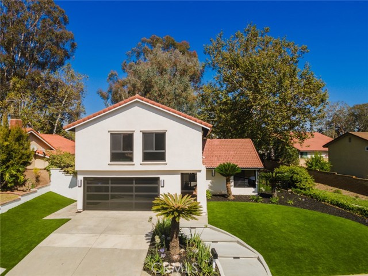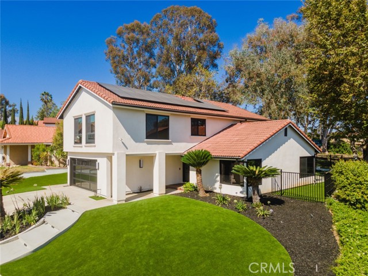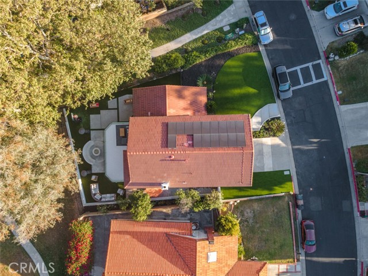Contact Xavier Gomez
Schedule A Showing
1618 Camden Place, Fullerton, CA 92833
Priced at Only: $1,695,000
For more Information Call
Mobile: 714.478.6676
Address: 1618 Camden Place, Fullerton, CA 92833
Property Photos
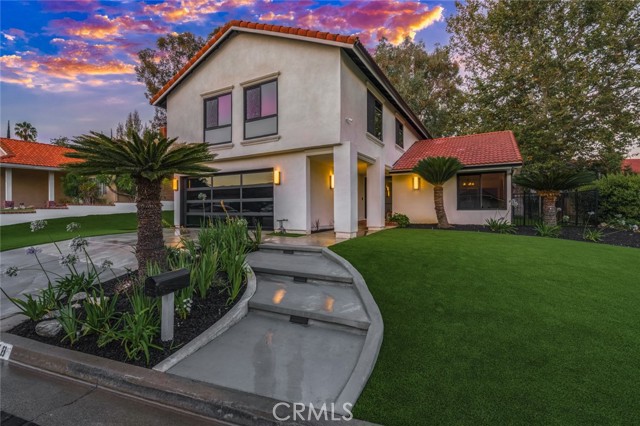
Property Location and Similar Properties
- MLS#: PW24131675 ( Single Family Residence )
- Street Address: 1618 Camden Place
- Viewed: 3
- Price: $1,695,000
- Price sqft: $632
- Waterfront: No
- Year Built: 1977
- Bldg sqft: 2680
- Bedrooms: 4
- Total Baths: 3
- Full Baths: 2
- 1/2 Baths: 1
- Garage / Parking Spaces: 2
- Days On Market: 307
- Additional Information
- County: ORANGE
- City: Fullerton
- Zipcode: 92833
- Subdivision: Westbluff (wsbf)
- District: Fullerton Joint Union High
- Elementary School: FERDRI
- High School: SUNHIL
- Provided by: eXp Realty of California Inc
- Contact: Frank Frank

- DMCA Notice
-
DescriptionWelcome home, located in a tranquil cul de sac near top rated schools, shopping centers, and recreational spots. This stunning 4 bedroom, 2 1/2 bathroom residence offers a blend of modern amenities and elegant design. The interior boasts a spacious living room with vaulted ceilings and abundant natural light, a gourmet kitchen featuring a farmhouse sink, white quartz countertops, and high end appliances including a Wolf range and Subzero fridge. The open floor plan seamlessly connects to the family room and dining areas, all adorned with recessed lighting and ceramic tile flooring. The master suite is a private retreat with wood flooring, recessed lighting, patio access with a view of your grounds and a luxurious ensuite bathroom complete with ceramic tile flooring, marble walls, quartz countertop, lighted mirror, a walk in 2 person shower, 3 shower heads including a rain fixture, and custom glass panels. Additional bedrooms feature oversized windows and spacious closets, while secondary bathrooms offer marble walls, quartz countertops, modern mirrors, dual sinks and stylish finishes. The home also includes newer A/C unit, newer water heater, convenient laundry facilities, custom iron railings on the staircase, modern iron/ glass double entry doors and energy efficient upgrades such as dual paned windows with 3M Ceramic tint, and a paid in full solar power system. The exterior is equally impressive with a beautifully landscaped front yard, newly installed Astro turf, landscape lighting, a 2 car garage featuring a modern steel/ glass automatic door with side motor, a large backyard equipped with new Astro turf, fruit trees, a natural gas fire pit, custom cement seating area, and direct access to a secluded park and dog trail. Enjoy the serene park view from the spacious upstairs patio featuring ceramic tile flooring. This exceptional property combines luxury, convenience, and a serene living environment, making it the perfect place to call home. Located minutes to the best schools, shopping, restaurants, golf, and parks, experience the unparalleled charm of this magnificent residence.
Features
Appliances
- Dishwasher
- Disposal
- Gas Range
- Microwave
- Range Hood
- Refrigerator
Assessments
- Unknown
Association Amenities
- Pool
- Spa/Hot Tub
- Picnic Area
- Playground
- Tennis Court(s)
- Sport Court
- Horse Trails
Association Fee
- 150.00
Association Fee Frequency
- Monthly
Commoninterest
- None
Common Walls
- No Common Walls
Construction Materials
- Stucco
Cooling
- Central Air
Country
- US
Days On Market
- 81
Eating Area
- Breakfast Counter / Bar
- Breakfast Nook
- In Family Room
- Dining Room
- In Kitchen
Elementary School
- FERDRI
Elementaryschool
- Fern Drive
Entry Location
- ground
Fencing
- Wrought Iron
Fireplace Features
- None
Flooring
- Tile
- Wood
Foundation Details
- Slab
Garage Spaces
- 2.00
Heating
- Central
High School
- SUNHIL
Highschool
- Sunny Hills
Interior Features
- High Ceilings
- Open Floorplan
Laundry Features
- Dryer Included
- Individual Room
- Washer Included
Levels
- Two
Living Area Source
- Appraiser
Lockboxtype
- See Remarks
Lot Features
- Back Yard
- Cul-De-Sac
- Lawn
- Park Nearby
- Secluded
- Yard
Parcel Number
- 28010239
Parking Features
- Direct Garage Access
Patio And Porch Features
- Slab
Pool Features
- Association
Postalcodeplus4
- 2056
Property Type
- Single Family Residence
Property Condition
- Turnkey
Roof
- Spanish Tile
School District
- Fullerton Joint Union High
Sewer
- Public Sewer
Spa Features
- Association
Subdivision Name Other
- Westbluff (WSBF)
View
- Trees/Woods
Water Source
- Public
Window Features
- Double Pane Windows
- Solar Tinted Windows
Year Built
- 1977
Year Built Source
- Assessor

- Xavier Gomez, BrkrAssc,CDPE
- RE/MAX College Park Realty
- BRE 01736488
- Mobile: 714.478.6676
- Fax: 714.975.9953
- salesbyxavier@gmail.com



