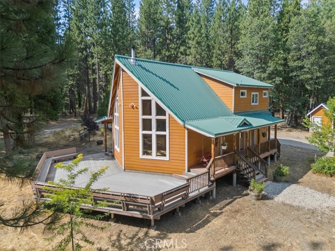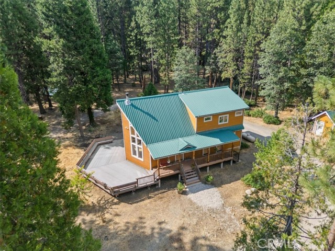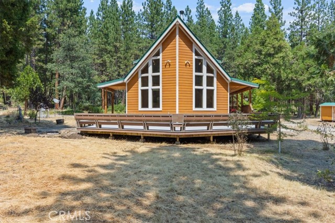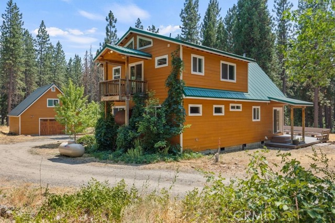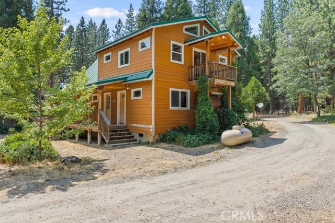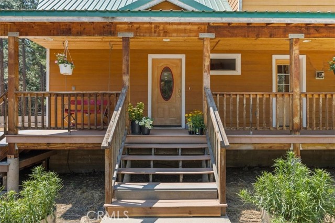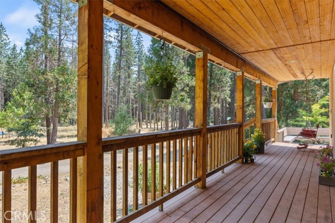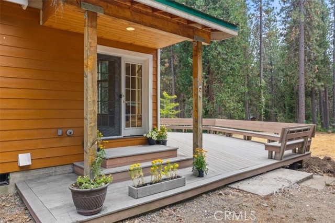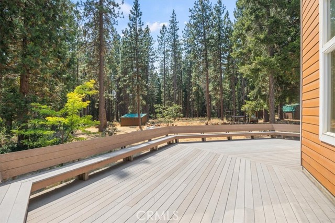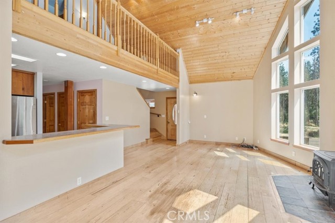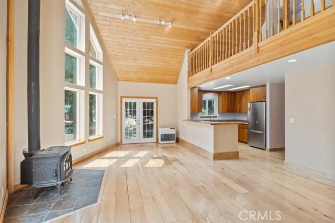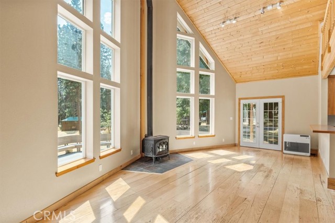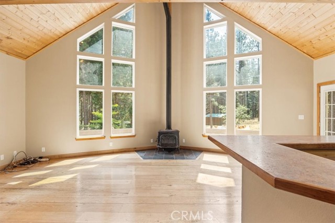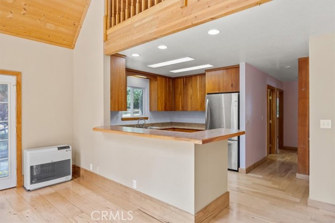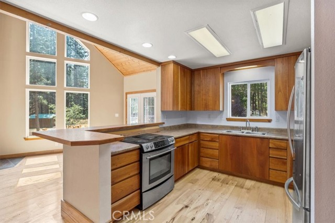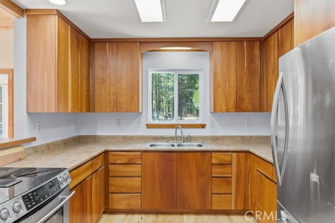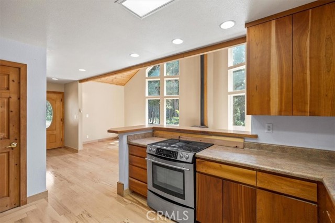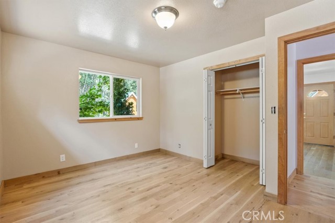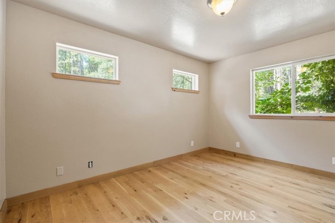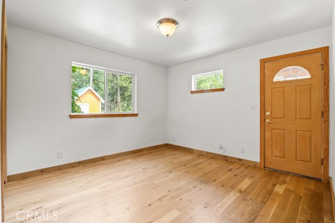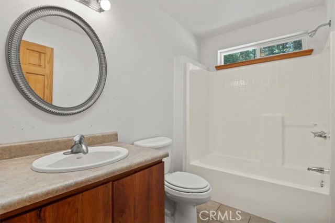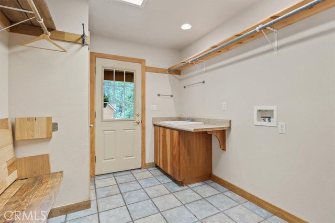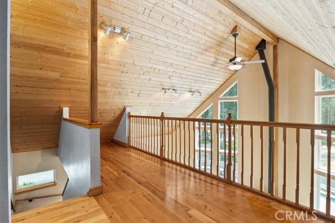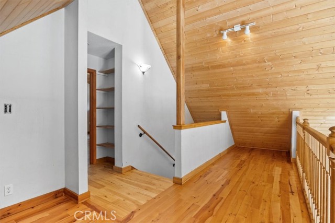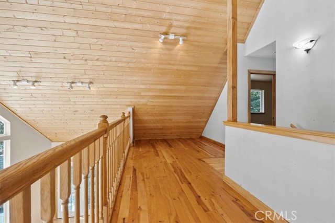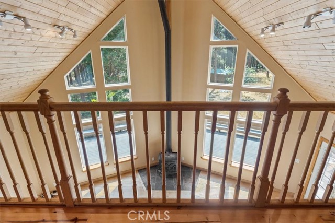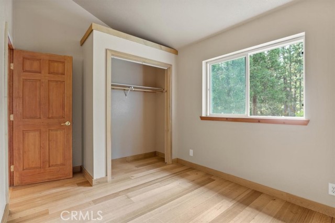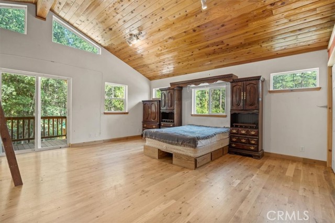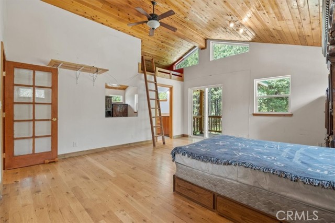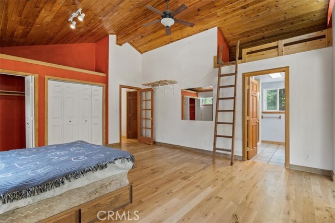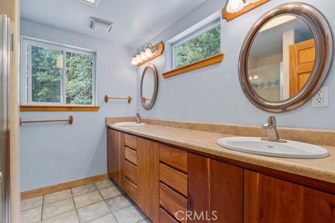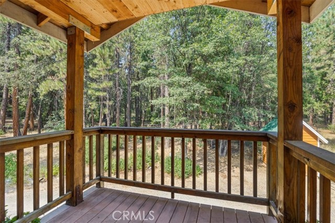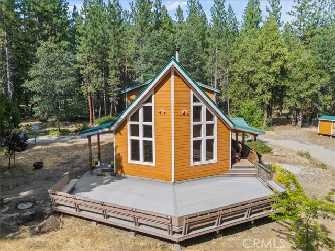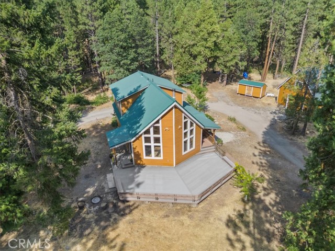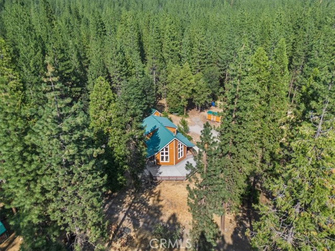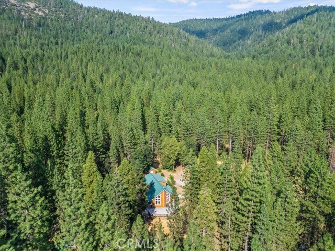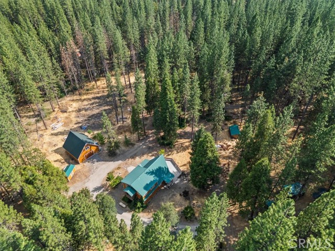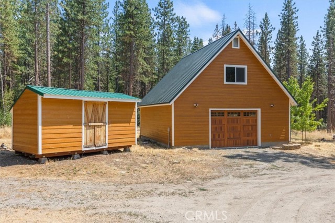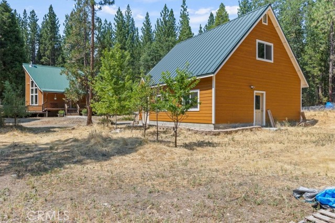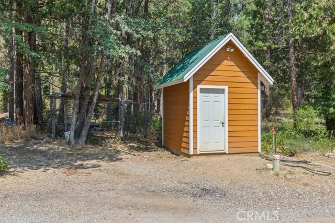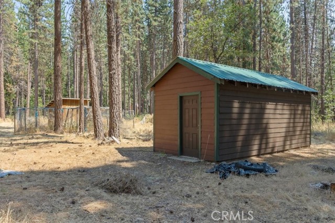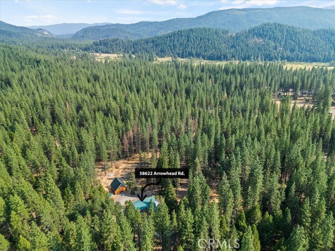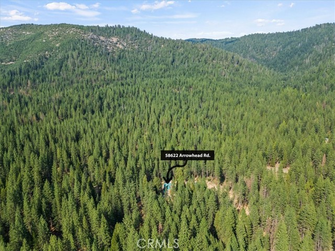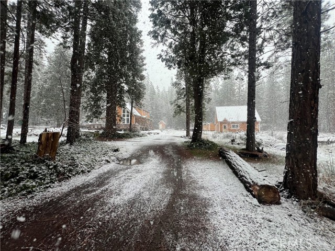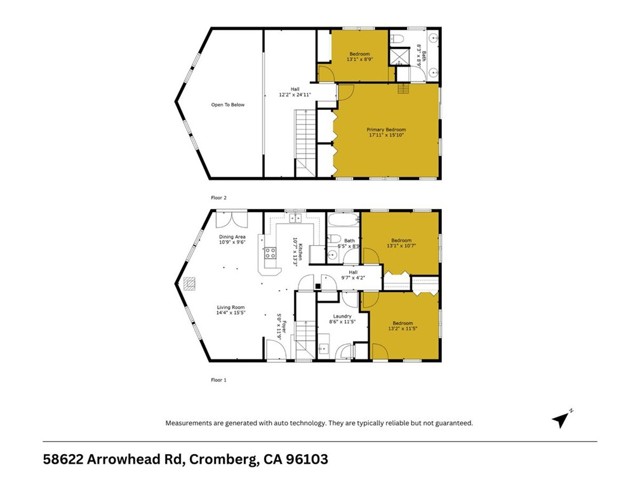Contact Xavier Gomez
Schedule A Showing
58622 Arrowhead Road, Cromberg, CA 95971
Priced at Only: $585,000
For more Information Call
Mobile: 714.478.6676
Address: 58622 Arrowhead Road, Cromberg, CA 95971
Property Photos
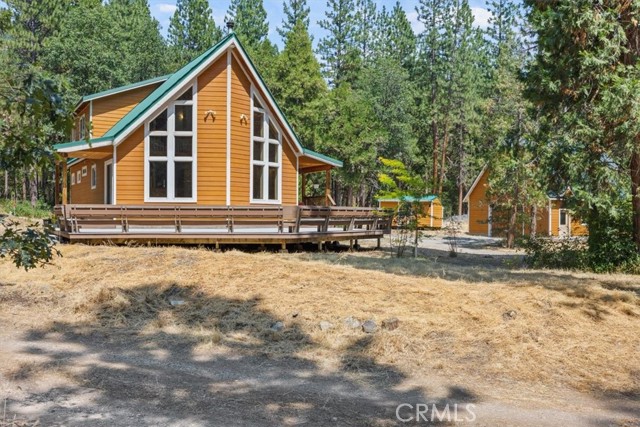
Property Location and Similar Properties
- MLS#: SN24150638 ( Single Family Residence )
- Street Address: 58622 Arrowhead Road
- Viewed: 2
- Price: $585,000
- Price sqft: $308
- Waterfront: No
- Year Built: 2006
- Bldg sqft: 1898
- Bedrooms: 4
- Total Baths: 2
- Full Baths: 2
- Garage / Parking Spaces: 2
- Days On Market: 165
- Acreage: 5.13 acres
- Additional Information
- County: PLUMAS
- City: Cromberg
- Zipcode: 95971
- District: Plumas Unified
- Provided by: Thrive Real Estate Company
- Contact: Dayne Dayne

- DMCA Notice
-
DescriptionTucked in the quiet pines of Cromberg you will find 58622 Arrowhead Road. This custom built 4 bed 2 bath home offers ideal mountain living on 5.13 acres. It has been thoughtfully built to accommodate the entire family, animals included. The property boasts a custom built home as well as a recently constructed detached garage/workshop, well house, wood shed, tack room, chicken coop and 3 locally built horse shelters (included upon negotiation). The property itself expands out over maintained timberland and blends into the surrounding forest offering a feeling of seclusion & freedom. Entering the home you are immediately bathed in warm light from the 2 story windows & vaulted ceilings. Downstairs you will find solid 3/4 inch hardwood floors starting in the living room and extending through out as well as a wood stove perfect for keeping warm as you watch the snow fall outside the massive windows. The kitchen is open to the living area separated by a dining bar. In the kitchen are custom cherry cabinets & plenty of countertop space as well as a pantry. The downstairs bedrooms continue the theme of warm wood finishes & one bedroom has a private entry/exit. The tiled mudroom with its own entrance/exit offers an area to take off your boots and hang up your hat as well as serving as the laundry room. Upstairs you will find an open loft area with views of the surrounding forest. The primary bedroom is spacious and the windows look out over the property. Above the primary bathroom is a sleeping loft that the kids are sure to enjoy. Beyond the primary bedroom is a covered private balcony with privacy provided by the vines that are growing up it. You do not want to miss the recently added shop & garage with work benches, automatic garage door, solid slab concrete floors, 220 Volt wiring for welding, as well as a finished loft with many possibilities. Not only was this property beautifully constructed by a local contractor but it is was completed with hardboard siding and metal roofing for fire safety. Enjoy Sierra summer nights on the expansive deck or enjoy sitting in the shade of the covered front and back porches. Cromberg is located 15 miles east of the town of Quincy, 10 miles west of the recreation community of Graeagle and 60 miles from Reno. Come enjoy small town rural living and all that it has to offer including hiking, biking, fishing, hunting, horseback riding, golfing, watersports, and snow sports all surrounded by the endless Plumas National Forest!
Features
Appliances
- Electric Oven
- Propane Water Heater
- Refrigerator
Architectural Style
- Custom Built
Assessments
- CFD/Mello-Roos
Association Fee
- 0.00
Builder Name
- Barker
Commoninterest
- None
Common Walls
- No Common Walls
Construction Materials
- Frame
- HardiPlank Type
Cooling
- None
Country
- US
Days On Market
- 129
Door Features
- French Doors
Eating Area
- Area
- Breakfast Counter / Bar
Electric
- 220 Volts in Garage
- 220 Volts in Laundry
Elevation
- 4200
Entry Location
- Front
- Side
Fireplace Features
- Wood Burning
- Free Standing
Flooring
- Wood
Foundation Details
- Concrete Perimeter
Garage Spaces
- 2.00
Heating
- Combination
- Kerosene
- Wood Stove
Interior Features
- Balcony
- Ceiling Fan(s)
- Formica Counters
- High Ceilings
- Living Room Deck Attached
- Pantry
- Recessed Lighting
- Storage
- Two Story Ceilings
- Unfurnished
Laundry Features
- Electric Dryer Hookup
- Washer Hookup
Levels
- Two
Lockboxtype
- None
Lot Features
- Horse Property
- Lot Over 40000 Sqft
- Ranch
- Secluded
- Sprinklers None
Other Structures
- Outbuilding
- Shed(s)
- Storage
- Workshop
Parcel Number
- 122120018000
Parking Features
- Circular Driveway
- Driveway
- Unpaved
- Garage
- Garage Door Opener
- RV Potential
- Workshop in Garage
Patio And Porch Features
- Deck
- Front Porch
- Rear Porch
Pool Features
- None
Property Type
- Single Family Residence
Property Condition
- Turnkey
Road Frontage Type
- Private Road
Road Surface Type
- Gravel
- Privately Maintained
Roof
- Metal
School District
- Plumas Unified
Sewer
- Conventional Septic
Spa Features
- None
Utilities
- Electricity Connected
- Propane
- Sewer Connected
- Water Connected
View
- Mountain(s)
- Trees/Woods
Water Source
- Well
Window Features
- Double Pane Windows
Year Built
- 2006
Year Built Source
- Public Records
Zoning
- S-1

- Xavier Gomez, BrkrAssc,CDPE
- RE/MAX College Park Realty
- BRE 01736488
- Mobile: 714.478.6676
- Fax: 714.975.9953
- salesbyxavier@gmail.com


