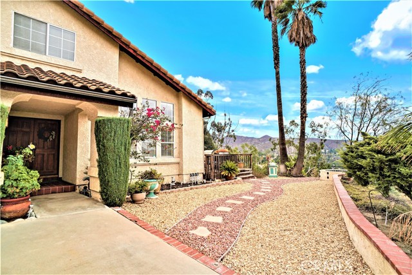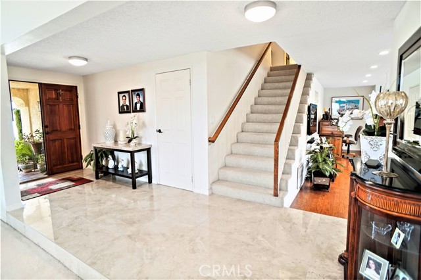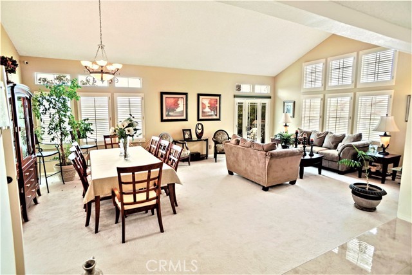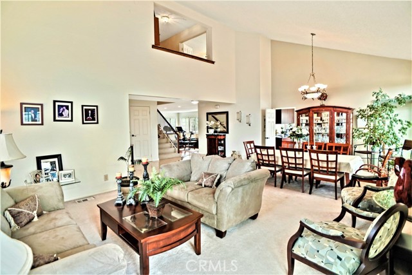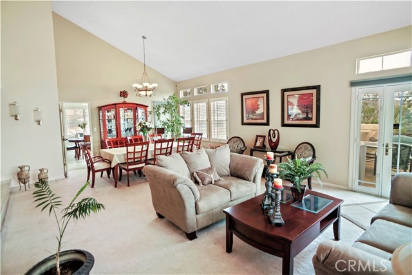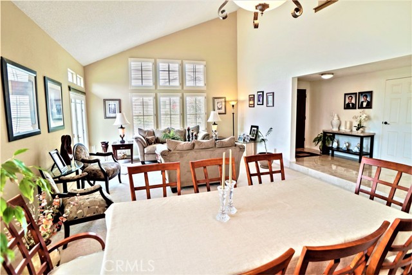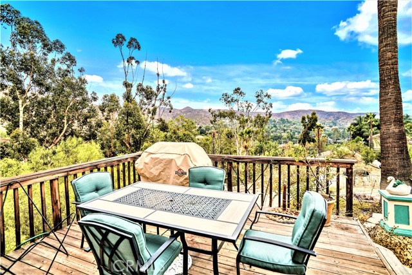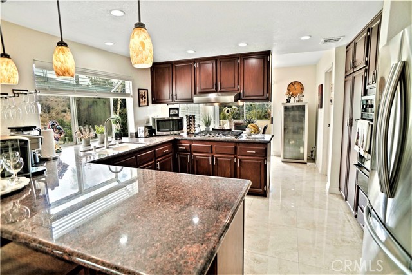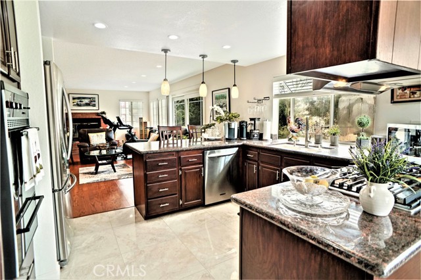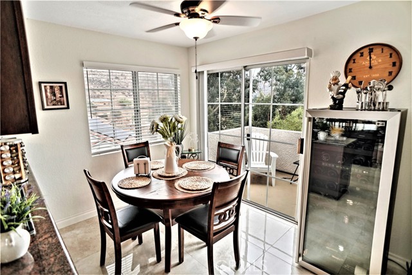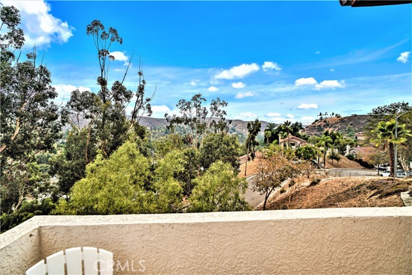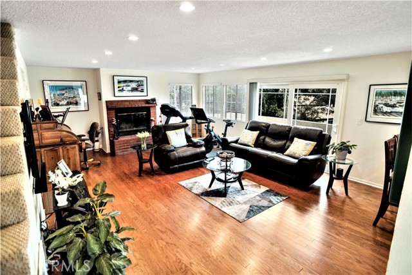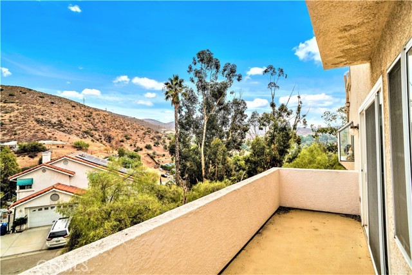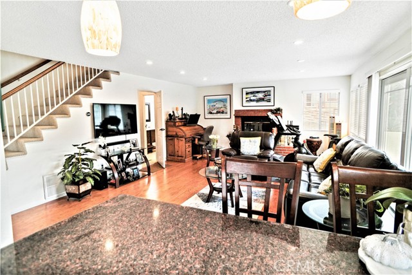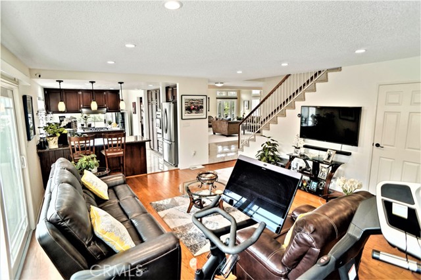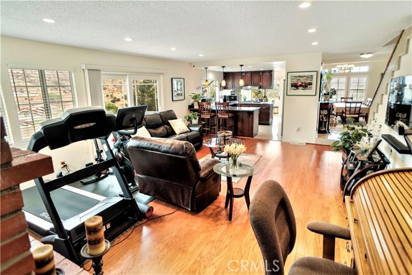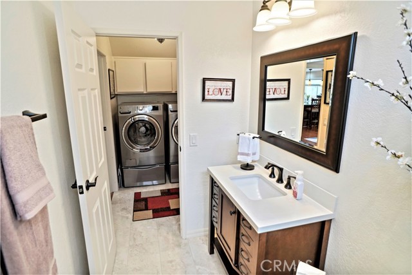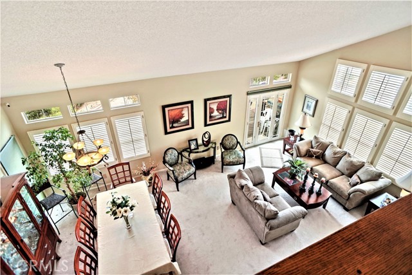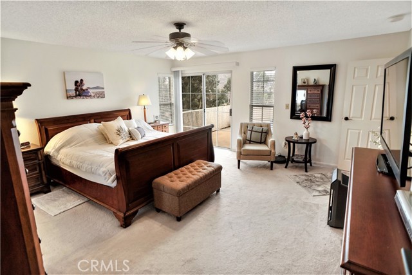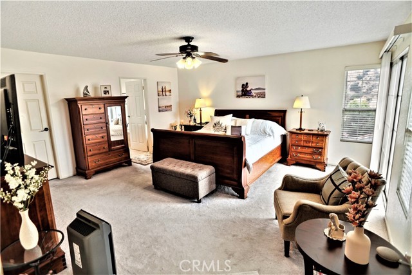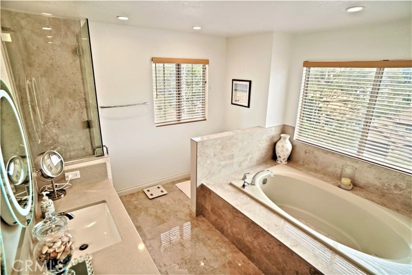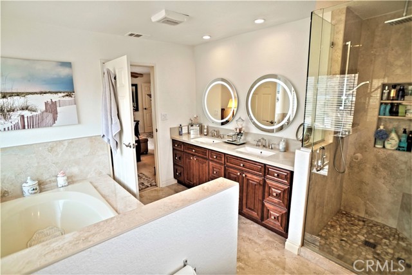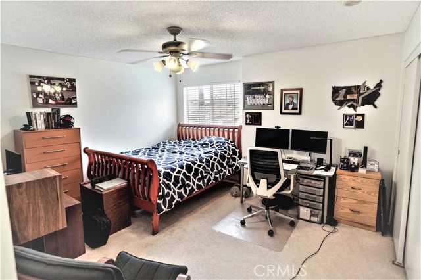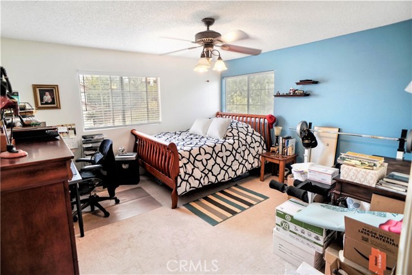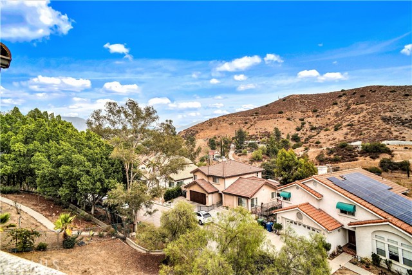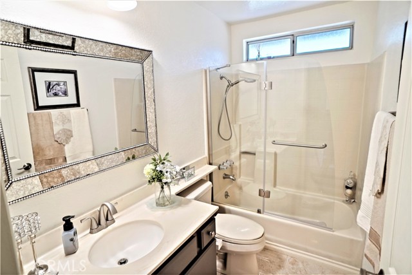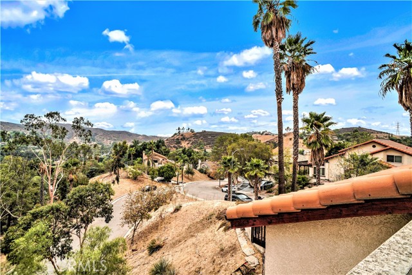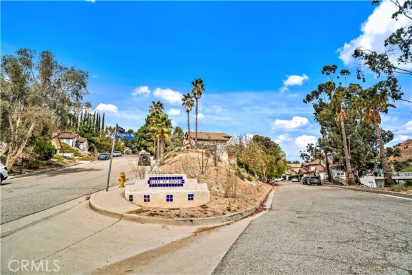Contact Xavier Gomez
Schedule A Showing
9730 Mustang Way, Shadow Hills, CA 91040
Priced at Only: $1,299,000
For more Information Call
Mobile: 714.478.6676
Address: 9730 Mustang Way, Shadow Hills, CA 91040
Property Photos
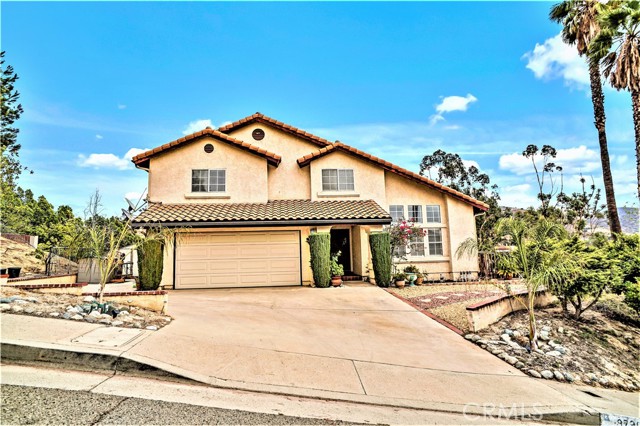
Property Location and Similar Properties
- MLS#: SR24148737 ( Single Family Residence )
- Street Address: 9730 Mustang Way
- Viewed: 1
- Price: $1,299,000
- Price sqft: $504
- Waterfront: Yes
- Wateraccess: Yes
- Year Built: 1990
- Bldg sqft: 2576
- Bedrooms: 3
- Total Baths: 3
- Full Baths: 3
- Garage / Parking Spaces: 2
- Days On Market: 157
- Additional Information
- County: LOS ANGELES
- City: Shadow Hills
- Zipcode: 91040
- District: Los Angeles Unified
- Provided by: Realty Executives Homes
- Contact: Kim Kim

- DMCA Notice
-
DescriptionBeautiful spacious retreat with panoramic views of the picturesque and highly sought after shadow hills. This home offers a blend of tranquility and accessibility, being close to burbank, glendale, pasadena and downtown la.... While maintaining a peaceful distance from the hustle and bustle of the city. Nestled on a knoll with enchanting evening views of the twinkling lights from the homes tucked away throughout the canyons. Step inside this inviting home, such an immense functional open floorplan, emphasized by a spacious living room w/a dramatic vaulted ceiling, natural light (throughout home) and french doors leading to patio deck. A highlight of this home is the remodeled cooks kitchen with granite counters, stainless appliances, rich cabinetry along with a cozy breakfast room which leads out to a balcony with views for dining al fresco. The large adjoining family room beautiful gleaming wood laminate flooring, charming fireplace and sliding doors leading out to a large balcony. There is a remodeled downstairs bathroom, laundry room and direct access to the garage. The upstairs master suite offers a walk in closet, balcony with view and an incredible master bathroom that offers gorgeous tile floors, soaking tub, walk in shower with seating and shelves and a dual sink vanity with beautiful lighting fixtures. There are an additional two large bedrooms upstairs along with a remodeled bathroom. The front yard has an oversized driveway and rv parking plus a nice utility shed. This home in shadow hills is more than just a place to live; it's a sanctuary where modern comforts meet the tranquility of nature... True southern california living.
Features
Appliances
- Dishwasher
- Disposal
- Gas Oven
- Gas Cooktop
- Gas Water Heater
- Range Hood
Architectural Style
- Traditional
Assessments
- Unknown
Association Fee
- 0.00
Commoninterest
- None
Common Walls
- No Common Walls
Construction Materials
- Stucco
Cooling
- Central Air
Country
- US
Days On Market
- 24
Eating Area
- Breakfast Counter / Bar
- Breakfast Nook
- In Living Room
Entry Location
- Ground
Fireplace Features
- Family Room
- Gas
Flooring
- Carpet
- Laminate
- Tile
Foundation Details
- Slab
Garage Spaces
- 2.00
Heating
- Central
Interior Features
- Balcony
- Cathedral Ceiling(s)
- Copper Plumbing Partial
- Crown Molding
- Granite Counters
- High Ceilings
- Living Room Deck Attached
- Open Floorplan
- Recessed Lighting
- Storage
Laundry Features
- Individual Room
- Inside
Levels
- Two
Living Area Source
- Assessor
Lockboxtype
- None
Lot Features
- Corner Lot
- Cul-De-Sac
- Sloped Down
- Front Yard
Other Structures
- Shed(s)
Parcel Number
- 2549025040
Parking Features
- Concrete
- Garage
- RV Access/Parking
Patio And Porch Features
- Deck
- Front Porch
Pool Features
- None
Postalcodeplus4
- 1664
Property Type
- Single Family Residence
Road Surface Type
- Paved
Roof
- Tile
School District
- Los Angeles Unified
Sewer
- Public Sewer
Spa Features
- None
View
- Canyon
- Hills
Water Source
- Public
Year Built
- 1990
Year Built Source
- Assessor
Zoning
- LARA
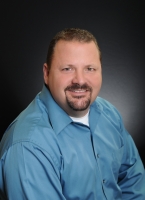
- Xavier Gomez, BrkrAssc,CDPE
- RE/MAX College Park Realty
- BRE 01736488
- Mobile: 714.478.6676
- Fax: 714.975.9953
- salesbyxavier@gmail.com


