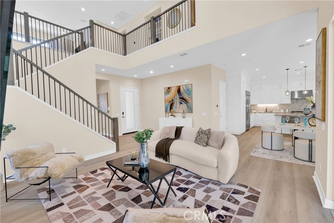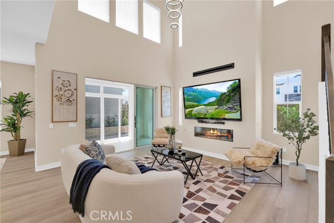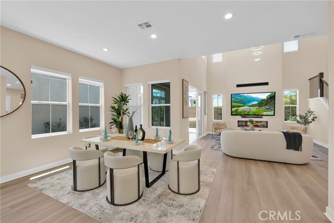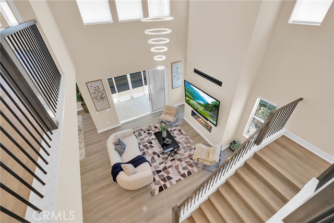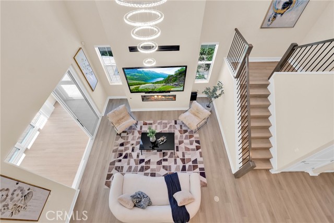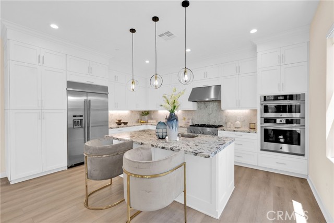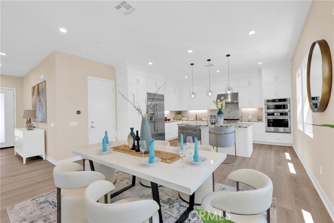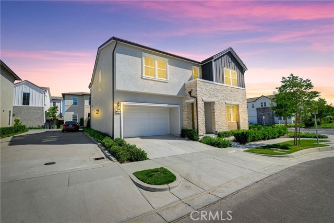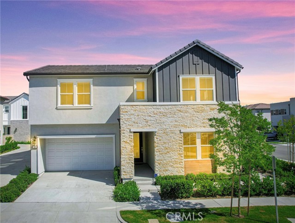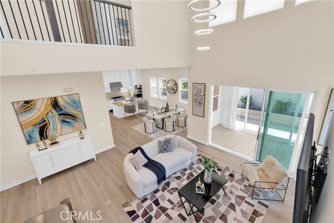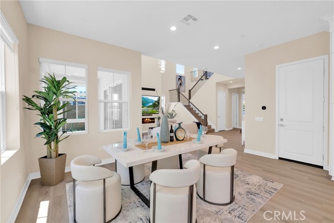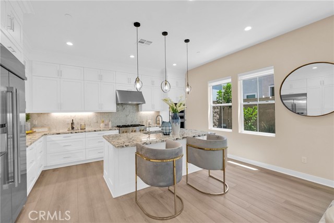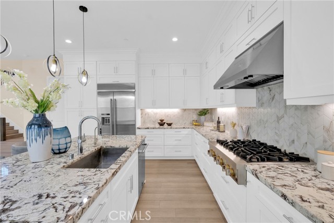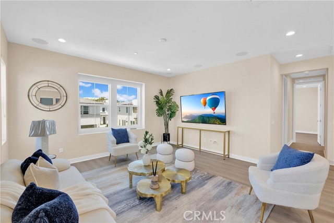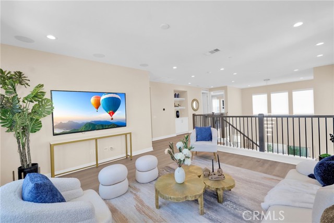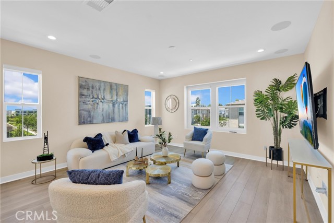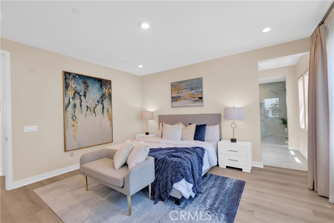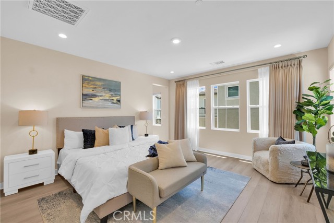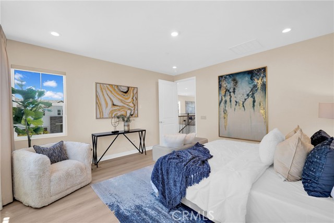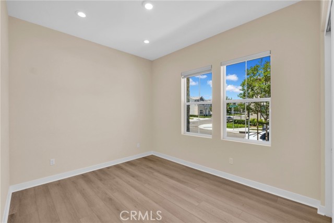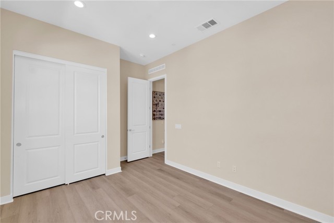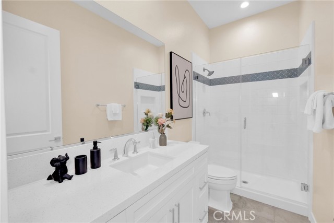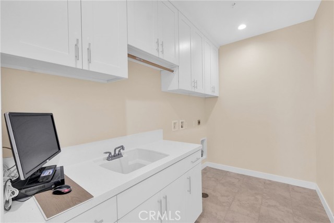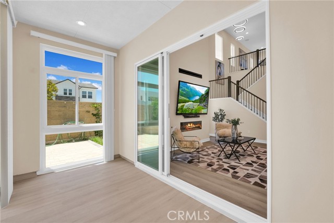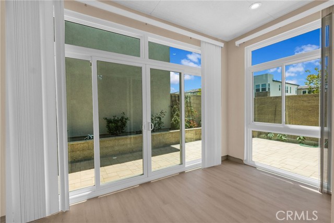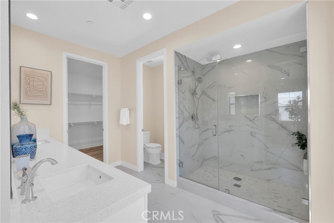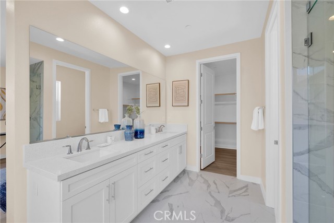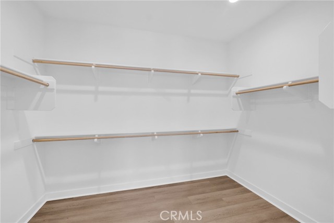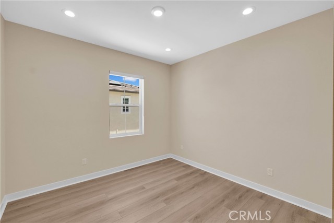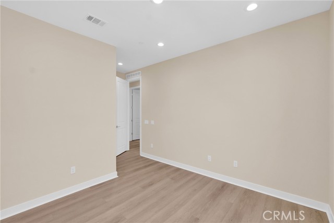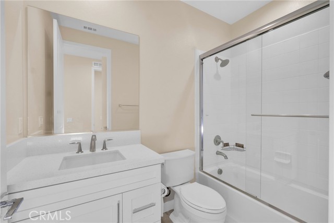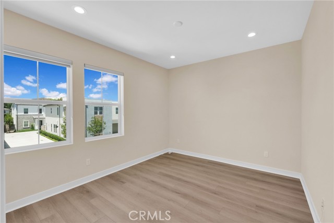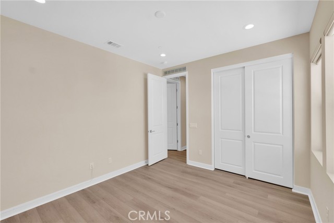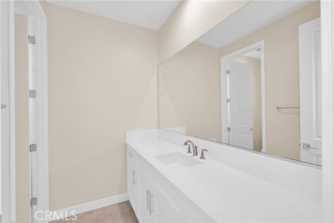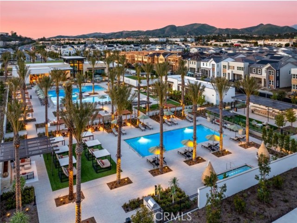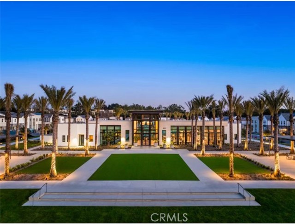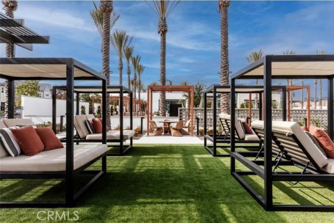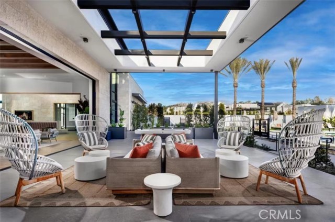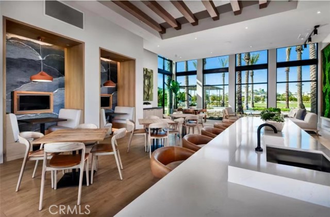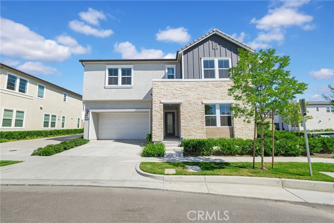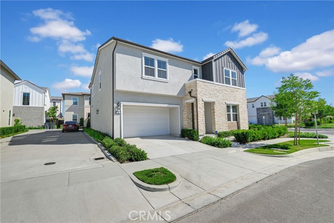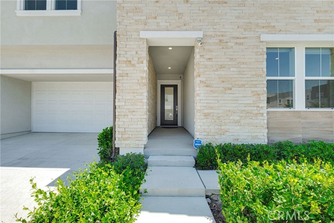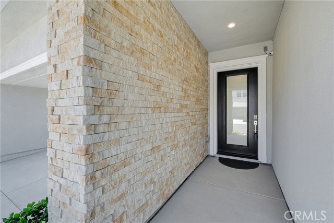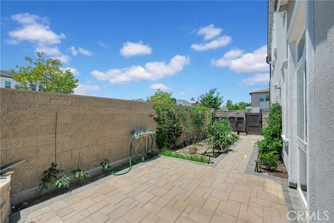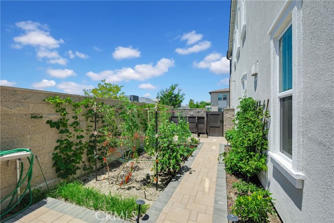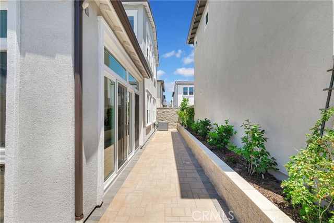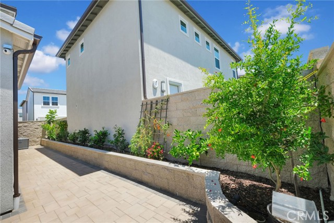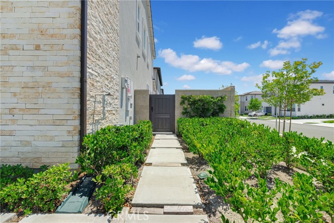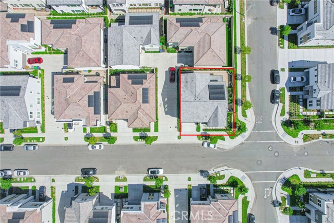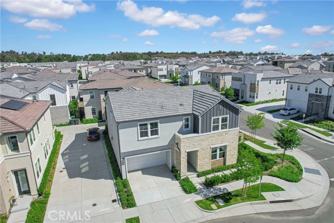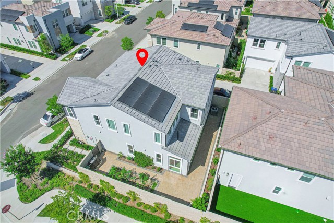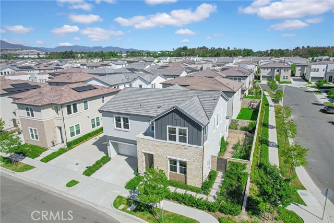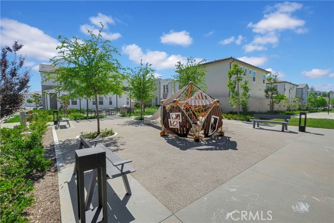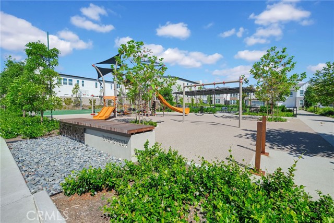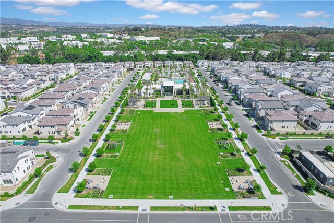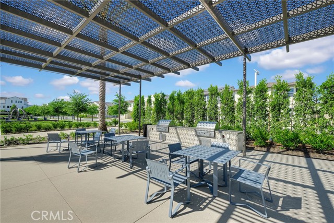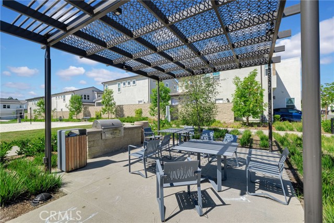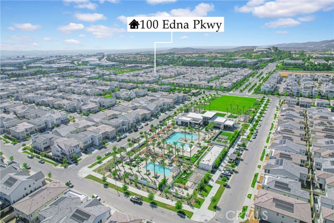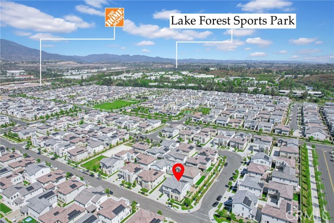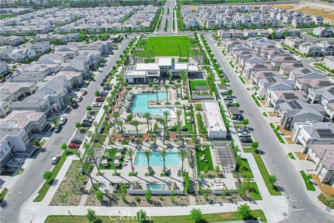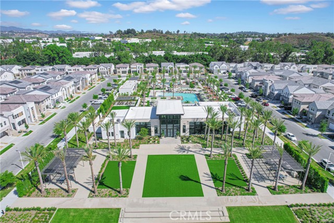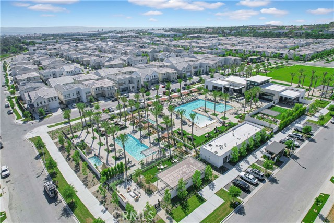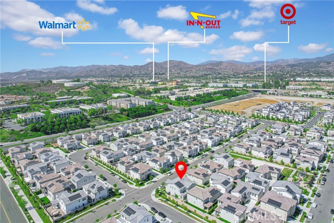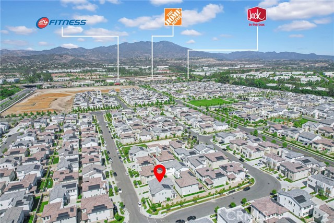Contact Xavier Gomez
Schedule A Showing
100 Edna Pkwy, Lake Forest, CA 92630
Priced at Only: $2,199,999
For more Information Call
Mobile: 714.478.6676
Address: 100 Edna Pkwy, Lake Forest, CA 92630
Property Photos
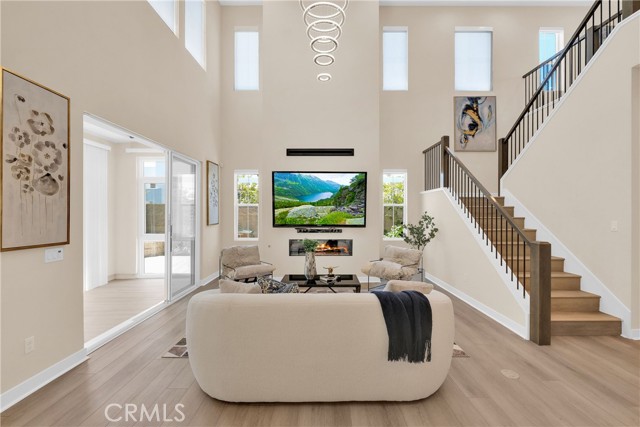
Property Location and Similar Properties
- MLS#: CV24152626 ( Single Family Residence )
- Street Address: 100 Edna Pkwy
- Viewed: 7
- Price: $2,199,999
- Price sqft: $775
- Waterfront: Yes
- Wateraccess: Yes
- Year Built: 2022
- Bldg sqft: 2839
- Bedrooms: 4
- Total Baths: 4
- Full Baths: 4
- Garage / Parking Spaces: 2
- Days On Market: 152
- Additional Information
- County: ORANGE
- City: Lake Forest
- Zipcode: 92630
- District: Saddleback Valley Unified
- Elementary School: FOORAN
- Middle School: SERINT
- High School: ELTOR
- Provided by: RE/MAX 2000 REALTY
- Contact: KATHERINE LI KATHERINE LI

- DMCA Notice
-
DescriptionHuge price improvement for a quick sale!!! Please come to see it and make an offer before it is gone. Welcome to the highly upgraded luxury model home like property, nestled in the heart of the family friendly neighborhood The Meadows built by Toll Brothers! It features 4 specious bedrooms and 4 full baths including one bedroom and bathroom downstairs, offering ample space and comfort for you and your loved ones. The heart of the home lies in the gourmet kitchen, a chef's delight with luxurious marble countertops, custom cabinetry, and top of the line stainless steel appliances. The center island provides ample space for meal preparation and casual dining, while sliding doors open to a charming permitted sunroom, ideal for morning coffee or evening cocktails. As you ascend to the upper level, you'll be greeted by a spacious loft area, perfect for a home office, entertainment zone, or quiet reading nook. Luxury master bedroom suite is a perfect retreat to unwind and savor life's precious moments. Paid off solar panels resulted in significant savings on electricity bills. The Oaks/Meadows offers luxury resort style amenities, including a large recreation center with private clubhouse, two pools, two spas, cabanas, lounge with fireplace, outdoor BBQs, 2 dog parks, sports fields, basketball, pickleball and volleyball courts! Additionally, more than 10 acres of dedicated open space with trails connecting to the Serrano Creek regional trails system for miles of biking, hiking, and walking trails nearby! Conveniently located just minutes from shopping, dining, parks, and top rated schools, this home offers the quintessential lifestyle you've been dreaming of. Don't miss out this incredible home! (Base on the seller the total SQFT is 2715+124.8 sqft =2839.8 sqft, 124.8 sqft is a permitted enclosed California Room (sunroom) that is not included in the SQFT in title profile. Living space listed in title profile is 2715sqft. Please click the supplemental link to review the permit of the enclosed California room). Buyer and buyers agent to check with city and due diligence on the living SQFT)
Features
Appliances
- 6 Burner Stove
- Built-In Range
- Dishwasher
- Gas Oven
- Gas Cooktop
- Microwave
Assessments
- Unknown
Association Amenities
- Pickleball
- Pool
- Spa/Hot Tub
- Sauna
- Fire Pit
- Barbecue
- Playground
- Dog Park
- Tennis Court(s)
- Clubhouse
- Recreation Room
- Meeting Room
- Cable TV
- Maintenance Front Yard
Association Fee
- 270.00
Association Fee Frequency
- Monthly
Commoninterest
- None
Common Walls
- No Common Walls
Construction Materials
- Stucco
Cooling
- Central Air
Country
- US
Days On Market
- 112
Eating Area
- Area
- Breakfast Nook
- In Kitchen
Elementary School
- FOORAN
Elementaryschool
- Foothill Ranch
Entry Location
- ground level
Fireplace Features
- Living Room
Flooring
- Laminate
- Tile
Garage Spaces
- 2.00
Heating
- Central
High School
- ELTOR
Highschool
- El Toro
Interior Features
- Block Walls
- High Ceilings
- Open Floorplan
- Quartz Counters
- Storage
Laundry Features
- Dryer Included
- Individual Room
- Inside
- Washer Included
Levels
- Two
Living Area Source
- Assessor
Lockboxtype
- Supra
Lot Features
- Front Yard
- Landscaped
- Sprinkler System
- Sprinklers In Front
- Sprinklers In Rear
- Sprinklers Timer
Middle School
- SERINT
Middleorjuniorschool
- Serrano Intermediate
Parcel Number
- 61222345
Parking Features
- Garage
- Garage Faces Front
Patio And Porch Features
- Porch
Pool Features
- Association
- Community
Property Type
- Single Family Residence
Road Surface Type
- Paved
Roof
- Tile
School District
- Saddleback Valley Unified
Security Features
- Carbon Monoxide Detector(s)
- Fire and Smoke Detection System
Sewer
- Public Sewer
Spa Features
- Association
- Community
Utilities
- Cable Connected
- Electricity Connected
- Natural Gas Connected
- Sewer Connected
- Water Connected
View
- Neighborhood
Virtual Tour Url
- https://my.matterport.com/show/?m=e8XytZ2Y9gH&mls=1
Water Source
- Public
Window Features
- Shutters
Year Built
- 2022
Year Built Source
- Assessor

- Xavier Gomez, BrkrAssc,CDPE
- RE/MAX College Park Realty
- BRE 01736488
- Mobile: 714.478.6676
- Fax: 714.975.9953
- salesbyxavier@gmail.com


