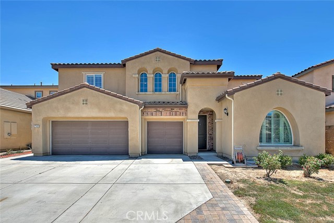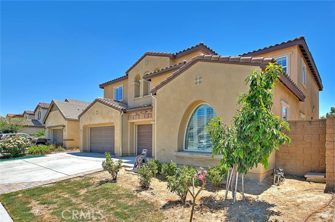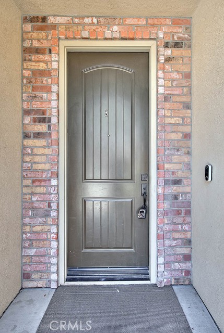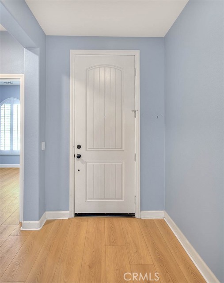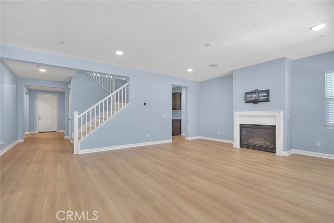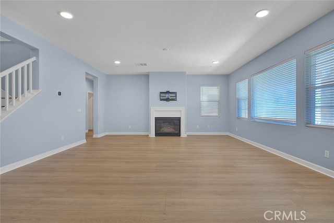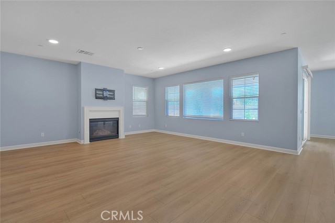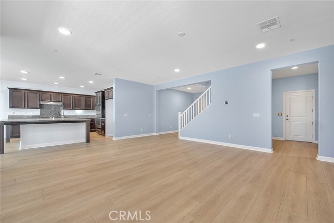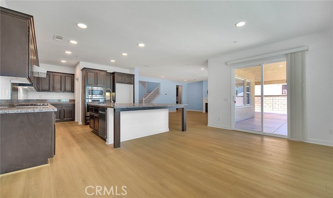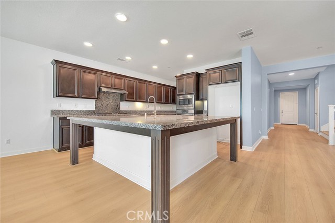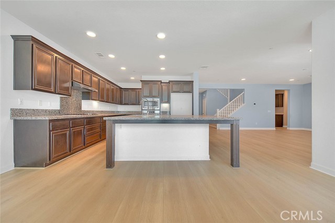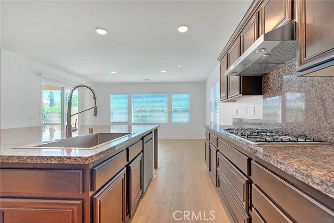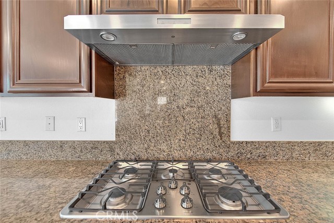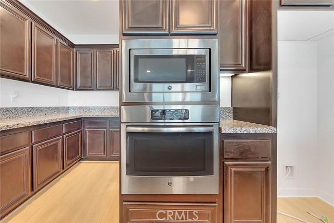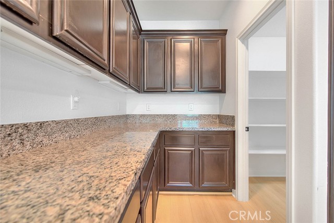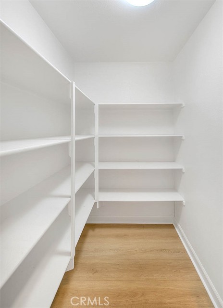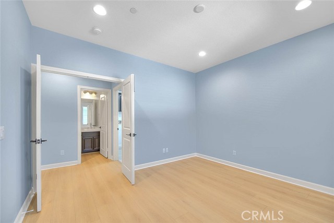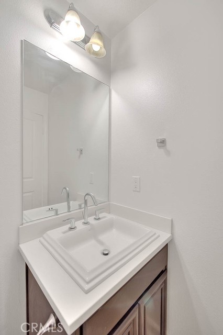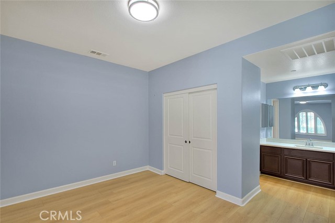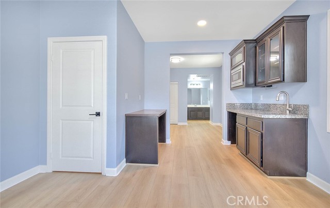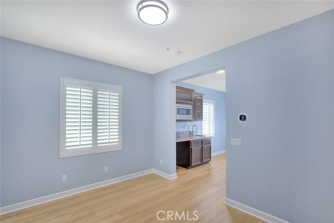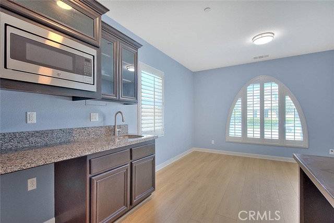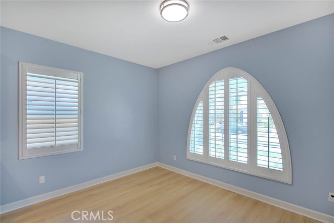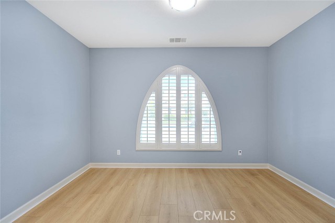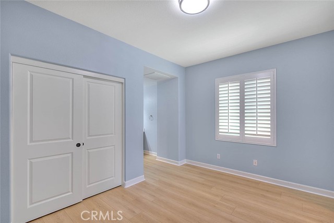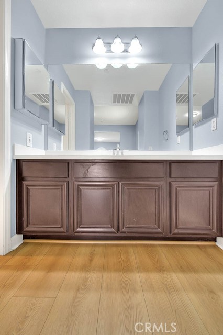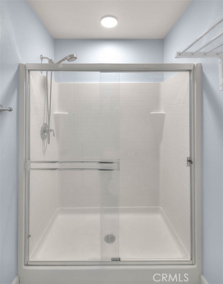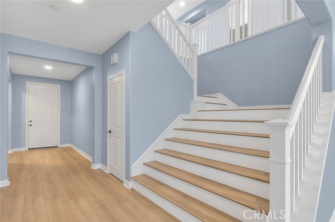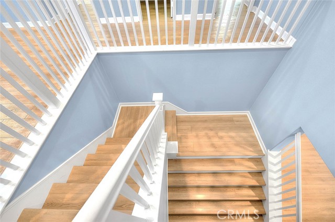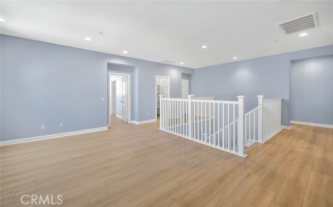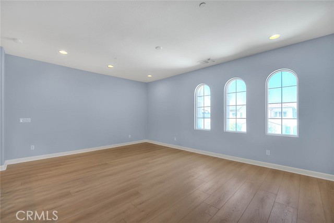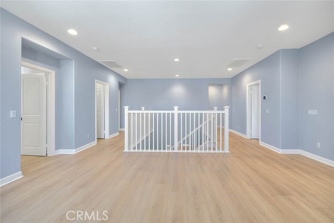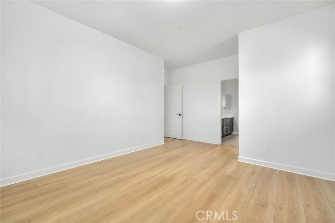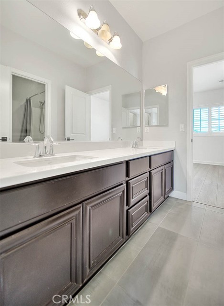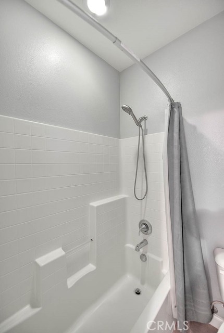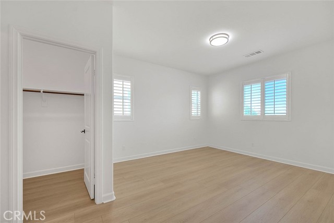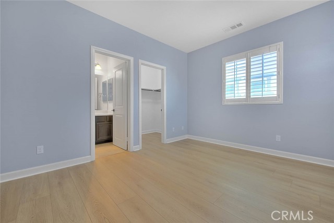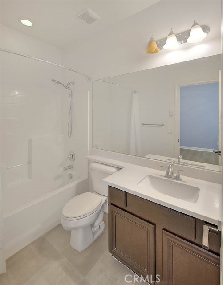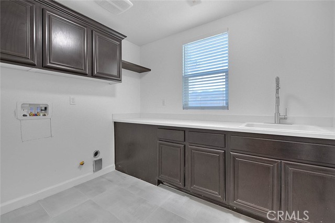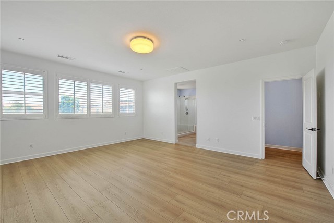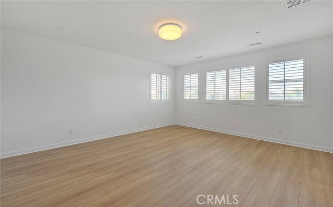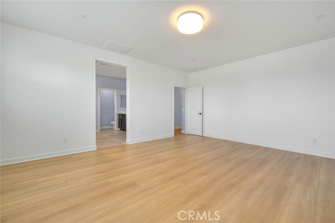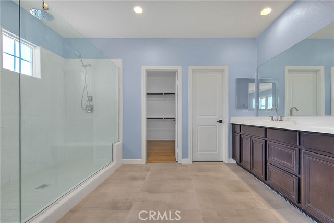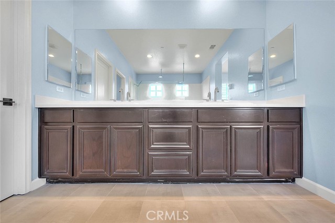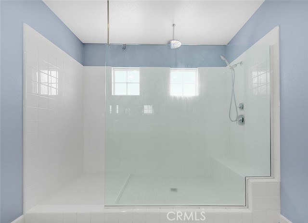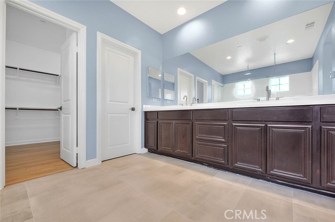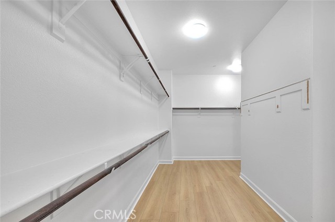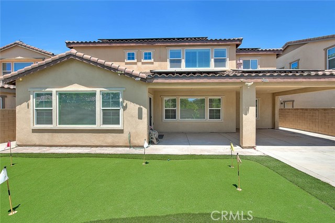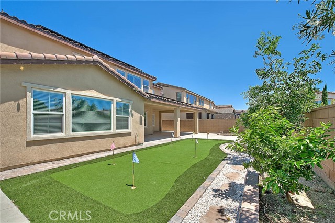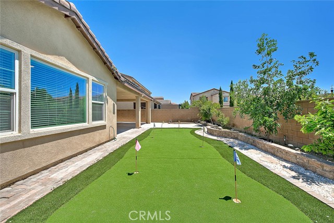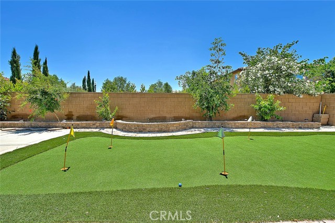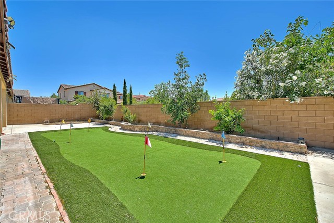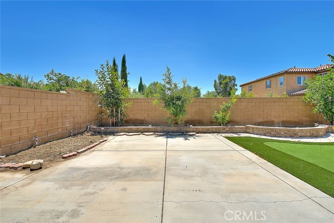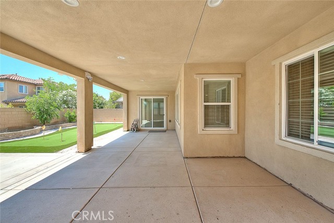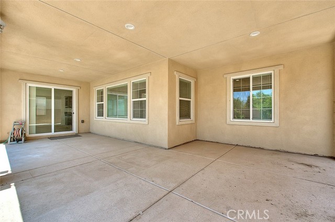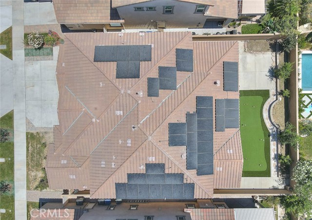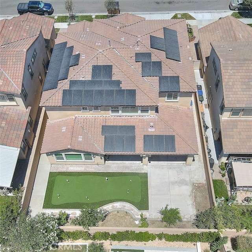Contact Xavier Gomez
Schedule A Showing
2748 Devonshire Lane, Ontario, CA 91762
Priced at Only: $1,200,000
For more Information Call
Mobile: 714.478.6676
Address: 2748 Devonshire Lane, Ontario, CA 91762
Property Photos
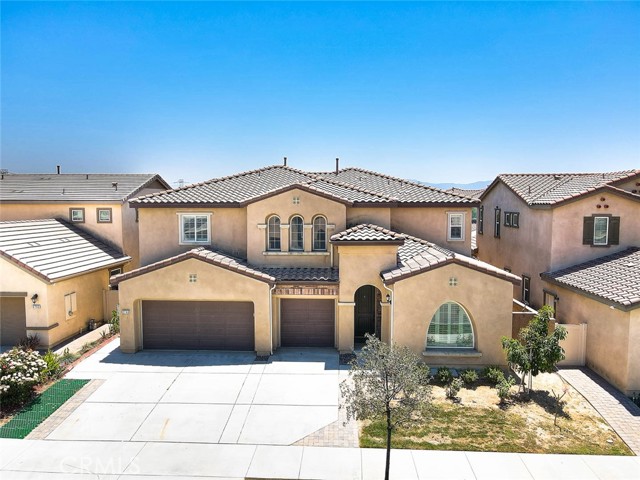
Property Location and Similar Properties
- MLS#: TR24158854 ( Single Family Residence )
- Street Address: 2748 Devonshire Lane
- Viewed: 2
- Price: $1,200,000
- Price sqft: $301
- Waterfront: No
- Year Built: 2015
- Bldg sqft: 3984
- Bedrooms: 6
- Total Baths: 5
- Full Baths: 4
- 1/2 Baths: 1
- Garage / Parking Spaces: 3
- Days On Market: 347
- Additional Information
- County: SAN BERNARDINO
- City: Ontario
- Zipcode: 91762
- District: Ontario Montclair
- Provided by: King Realty Group Inc
- Contact: John John

- DMCA Notice
-
DescriptionLocated in the highly desired Park Place neighborhood in Ontario Ranch, this home is perfect for multi generationalliving with next genspace with private livingspace, bedroom,privatebathroom and kitchenette. Upon entering, you will appreciate the spacious floor plan, new laminate flooring and recessed lighting throughout. The gourmet kitchen features an extra large center island with granite countertops,incabinet oven and microwave,stainless steel appliances and an open layout onto the family room,the perfect space for gatherings. In addition to the next gen living on thefirst floor is an office and powder room.Upstairs features 3 secondary bedrooms with direct bathroom access, one bedroom with ensuite bathroom and two Jack and Jill,plus an open loft. The large primary bedroom with ensuite bathroom features dual sink vanity, large walk in shower and walk in closet. You will appreciate the conveniently located laundry room with sink & extra storage. Enjoy spendingtime in the spacious rear yard with a miniatureputting green and large covered patio. You will have access to the state of art HOA facility with swimming pool, club house and many well maintained parks in this community. You will appreciate lowenergy costs with43solar panels(15.7 kW) system and Tesla Gen 3 wall charger installed outside and NEMA 6 50 outlet inside the garage.You don't want to miss the opportunity to make this your Dream Home!
Features
Assessments
- Unknown
Association Amenities
- Pool
- Barbecue
- Outdoor Cooking Area
- Picnic Area
- Playground
- Gym/Ex Room
- Clubhouse
- Recreation Room
- Meeting Room
Association Fee
- 140.00
Association Fee Frequency
- Monthly
Commoninterest
- None
Common Walls
- No Common Walls
Cooling
- Central Air
Country
- US
Days On Market
- 111
Electric
- Photovoltaics Third-Party Owned
Fireplace Features
- Family Room
Garage Spaces
- 3.00
Heating
- Central
Laundry Features
- Inside
- Upper Level
Levels
- Two
Living Area Source
- Assessor
Lockboxtype
- Supra
Lockboxversion
- Supra
Lot Features
- 0-1 Unit/Acre
Parcel Number
- 1073061320000
Pool Features
- Association
Postalcodeplus4
- 7222
Property Type
- Single Family Residence
School District
- Ontario-Montclair
Sewer
- Sewer Paid
View
- None
Virtual Tour Url
- http://sites.solpix.co/2748devonshireln/?mls
Water Source
- Public
Year Built
- 2015
Year Built Source
- Assessor

- Xavier Gomez, BrkrAssc,CDPE
- RE/MAX College Park Realty
- BRE 01736488
- Mobile: 714.478.6676
- Fax: 714.975.9953
- salesbyxavier@gmail.com



