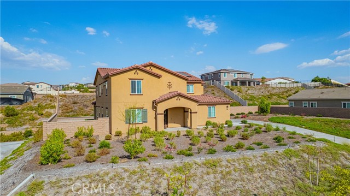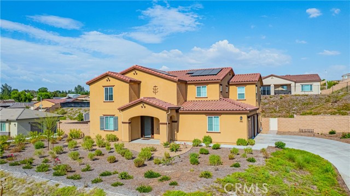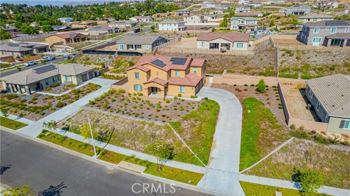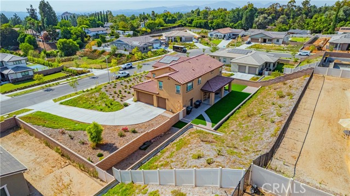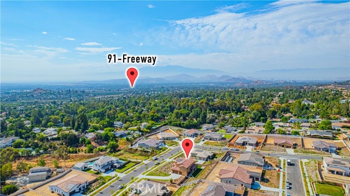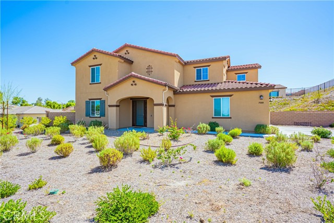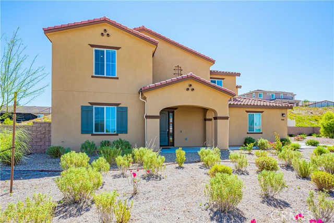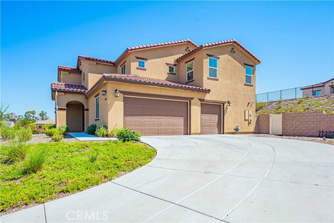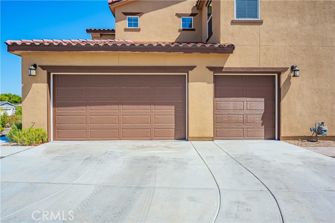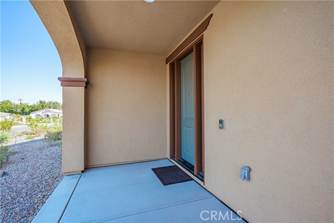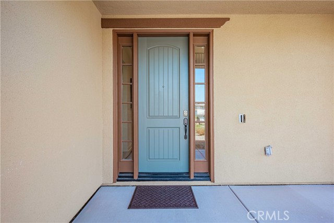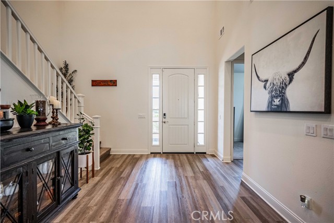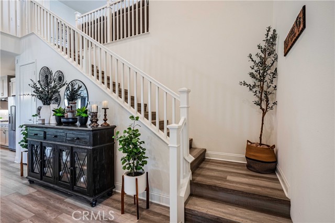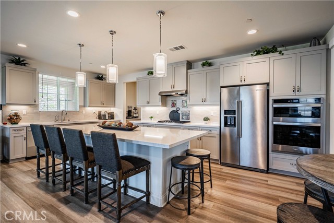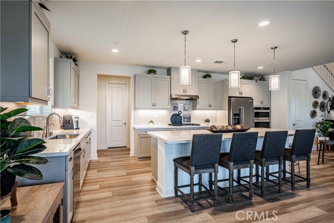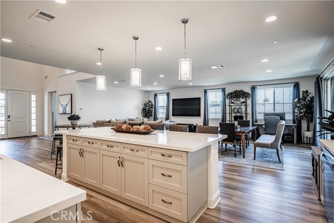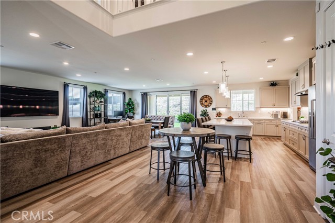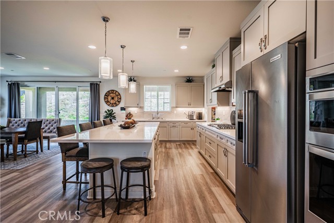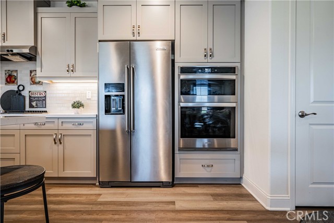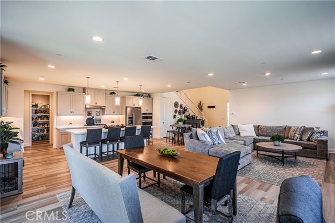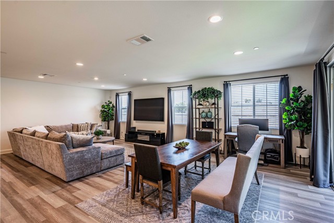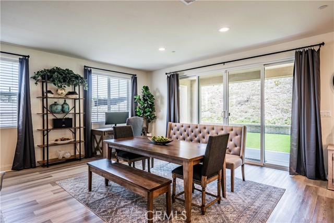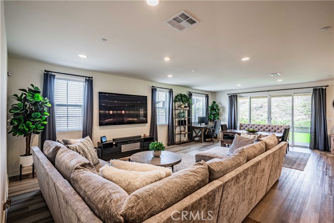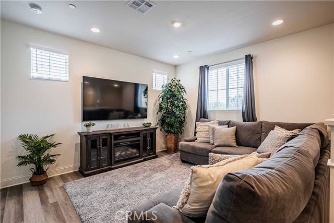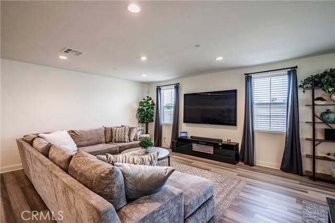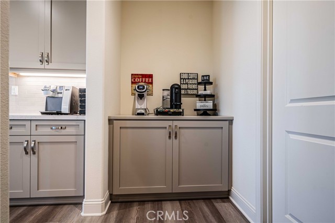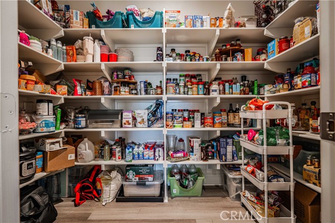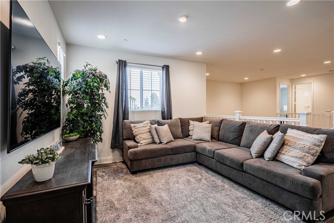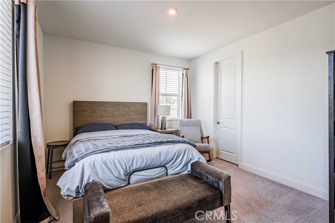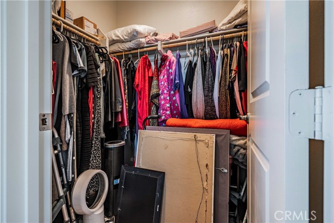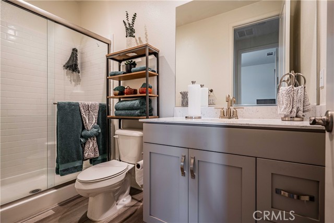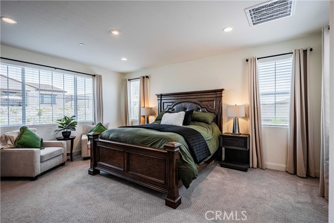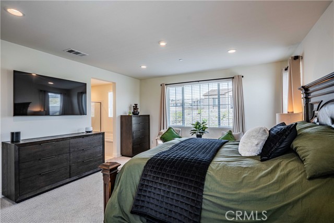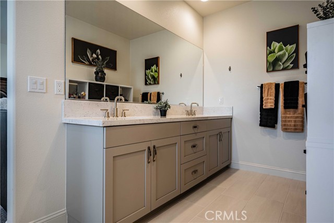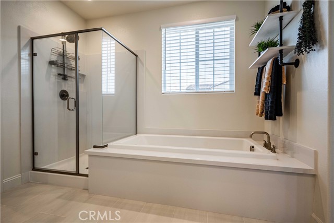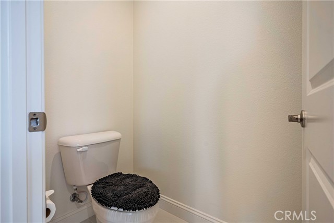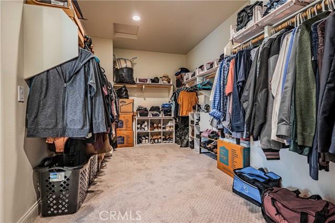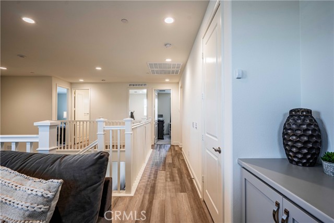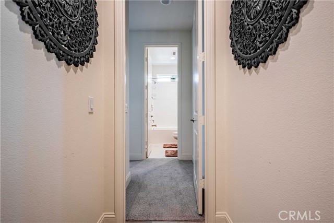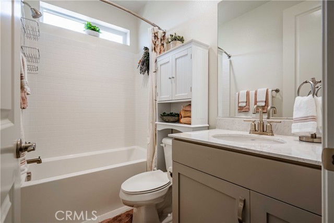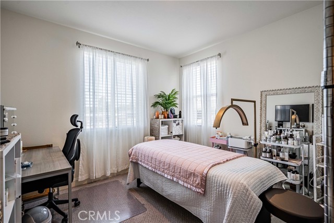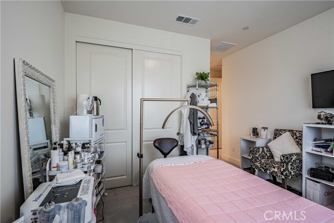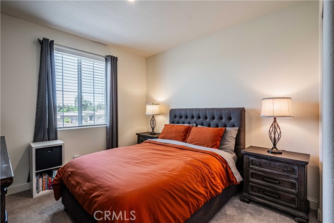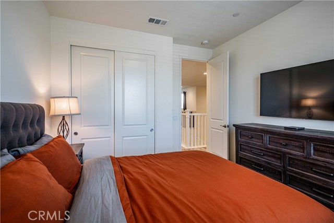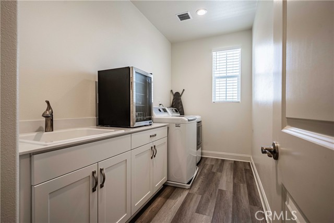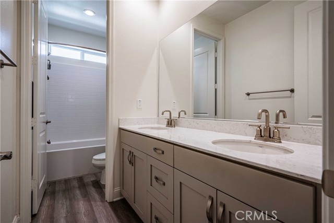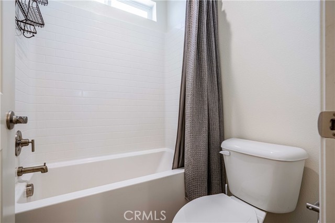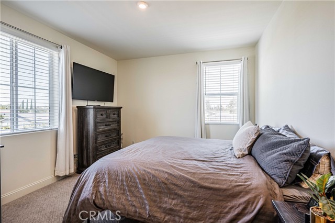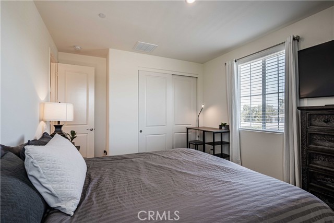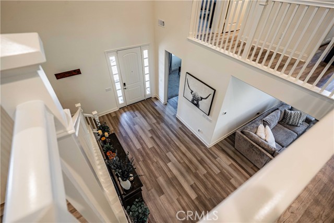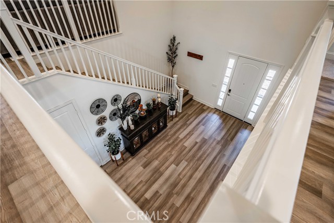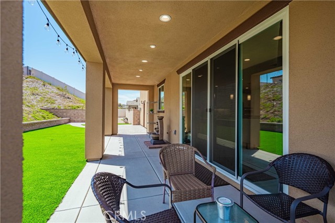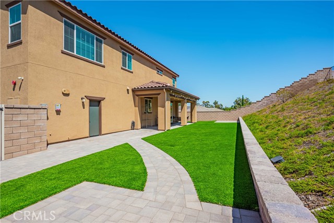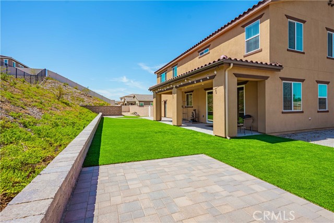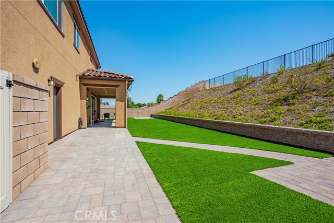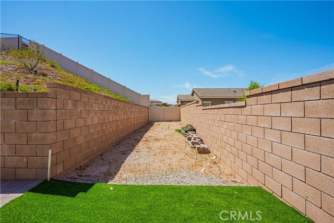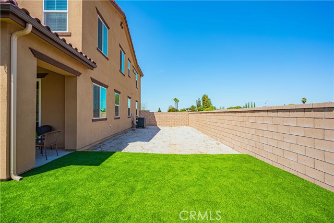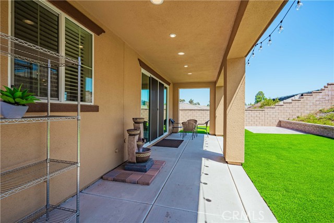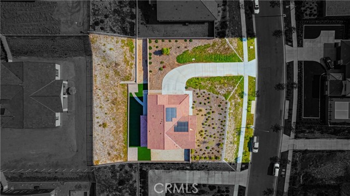Contact Xavier Gomez
Schedule A Showing
7588 Woodview Street, Riverside, CA 92506
Priced at Only: $1,288,800
For more Information Call
Mobile: 714.478.6676
Address: 7588 Woodview Street, Riverside, CA 92506
Property Photos
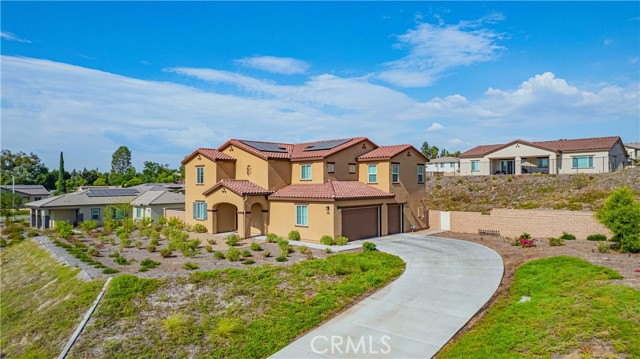
Property Location and Similar Properties
- MLS#: IV24158800 ( Single Family Residence )
- Street Address: 7588 Woodview Street
- Viewed: 7
- Price: $1,288,800
- Price sqft: $382
- Waterfront: Yes
- Wateraccess: Yes
- Year Built: 2022
- Bldg sqft: 3370
- Bedrooms: 5
- Total Baths: 4
- Full Baths: 4
- Garage / Parking Spaces: 13
- Days On Market: 299
- Additional Information
- County: RIVERSIDE
- City: Riverside
- Zipcode: 92506
- District: Riverside Unified
- Elementary School: WASHIN
- Middle School: MATGAG
- High School: POLYTE
- Provided by: COLDWELL BANKER ASSOC BRKR/MEN
- Contact: MICHELLE MICHELLE

- DMCA Notice
-
DescriptionIntroducing Allesandro Heights a stunning 2022 Beazer model home that epitomizes luxury and modern living with views! This exquisite property, equipped with energy efficient solar panels, spans 3,370 square feet and boasts 5 spacious bedrooms, 4 elegant full bathrooms with 1 full bed & 1 full bath downstairs on a .54 acre block wall lot. As you step into the grand formal entryway, you're greeted by soaring ceilings, recessed lighting, and pristine wood laminate flooring, offering a glimpse into the luxury within. The magnificent great room features a striking 10 foot white quartz island, complemented by dolphin grey, soft close cabinets with sleek stainless steel hardware. This gourmet kitchen is a chef's dream, outfitted with Energy Star appliances, including double ovens, a 5 burner gas range/hood, a dishwasher, and a farm sink. A separate butlers bar area leads to a massive walk in pantry, ensuring ample storage. The kitchen seamlessly flows into a sumptuous family room with dining space, framed by pocket sliding doors open to a beautifully lit outdoor patio. The newly installed $50k no maintenance astroturf lawn provides a perfect, lush green space for family activities. Ascend the elegant grey wood laminate staircase to discover a cozy loft movie room with storage cupboards. The oversized first primary bedroom, discreetly tucked behind the loft, features a lavish en suite bathroom with a separate soaking tub, walk in shower, private toilet room, and an enormous walk in closet. A secondary primary bedroom down the hallway offers a full tiled bathroom in the front part of the bedroom with a tub/shower combination, a quartz vanity, and a bedroom closet. Two additional bedrooms share a well appointed hallway bathroom with quartz dual sinks, a tub/shower, and a toilet, making it ideal for families. The three car remote controlled garage is equipped with a tankless water heater, owned solar panels 20k, and an internal sprinkler system, and cleverly faces the side of the house. A long front paved driveway is a grand entrance to your home on a hill, that allows you to be set back from the street with a nice front landscaped yard and stellar views. Ring doorbell and the vivant security system that can transfer to the new owners, keep the house protected. This home is a masterpiece of modern design, ready to welcome new owners seeking a blend of sophistication and comfort. Experience the epitome of classy, sleek, and modern living at Allesandro Heights.
Features
Accessibility Features
- 2+ Access Exits
- 32 Inch Or More Wide Doors
- Low Pile Carpeting
- Parking
Appliances
- Dishwasher
- Double Oven
- Disposal
- Gas Range
- Microwave
- Range Hood
- Refrigerator
- Self Cleaning Oven
- Tankless Water Heater
- Water Heater
Architectural Style
- Contemporary
Assessments
- Special Assessments
Association Amenities
- Pet Rules
- Pets Permitted
- Call for Rules
- Management
Association Fee
- 210.00
Association Fee Frequency
- Monthly
Builder Name
- Beazer Homes
Commoninterest
- Planned Development
Common Walls
- No Common Walls
Cooling
- Central Air
Country
- US
Days On Market
- 69
Eating Area
- Breakfast Counter / Bar
- Family Kitchen
- In Family Room
- In Kitchen
Electric
- 220 Volts in Garage
- Electricity - On Property
- Photovoltaics Seller Owned
Elementary School
- WASHIN
Elementaryschool
- Washington
Entry Location
- front door or garage door
Exclusions
- Refrigerator in kitchen and garage/Washer/dryer
- personal belongings
- water softner system
Fencing
- Block
- Vinyl
Fireplace Features
- None
Flooring
- Carpet
- Laminate
- Tile
Foundation Details
- Concrete Perimeter
- Permanent
Garage Spaces
- 3.00
Green Energy Efficient
- Appliances
- Water Heater
Heating
- Electric
- Solar
High School
- POLYTE
Highschool
- Polytechnic
Inclusions
- paid for solar system
Interior Features
- Cathedral Ceiling(s)
- Ceiling Fan(s)
- High Ceilings
- In-Law Floorplan
- Open Floorplan
- Pantry
- Quartz Counters
- Recessed Lighting
- Unfurnished
- Wired for Data
Laundry Features
- Gas Dryer Hookup
- Individual Room
- Inside
- Upper Level
- Washer Hookup
Levels
- Two
Lockboxtype
- None
Lot Features
- 0-1 Unit/Acre
- Back Yard
- Front Yard
- Landscaped
- Lawn
- Patio Home
- Sprinkler System
- Sprinklers Drip System
- Sprinklers In Front
- Sprinklers In Rear
- Sprinklers Manual
- Sprinklers Timer
- Up Slope from Street
- Walkstreet
- Yard
Middle School
- MATGAG
Middleorjuniorschool
- Matthew Gage
Parcel Number
- 242331006
Parking Features
- Driveway
- Driveway - Combination
- Paved
- Driveway Up Slope From Street
- Garage
- Garage Faces Side
- Garage - Three Door
- Garage Door Opener
Patio And Porch Features
- Concrete
- Patio
- Patio Open
- Porch
- Front Porch
- Rear Porch
Pool Features
- None
Property Type
- Single Family Residence
Property Condition
- Turnkey
- Updated/Remodeled
Road Frontage Type
- City Street
Road Surface Type
- Paved
School District
- Riverside Unified
Security Features
- Carbon Monoxide Detector(s)
- Closed Circuit Camera(s)
- Fire Sprinkler System
- Security System
- Smoke Detector(s)
Sewer
- Public Sewer
Spa Features
- None
Uncovered Spaces
- 10.00
Utilities
- Electricity Available
- Electricity Connected
- Natural Gas Available
- Natural Gas Connected
- Sewer Available
- Sewer Connected
- Water Available
- Water Connected
View
- Mountain(s)
- Neighborhood
Virtual Tour Url
- https://youtu.be/YqMXNMzZlbY
Water Source
- Public
Window Features
- Blinds
- Double Pane Windows
Year Built
- 2022
Year Built Source
- Builder

- Xavier Gomez, BrkrAssc,CDPE
- RE/MAX College Park Realty
- BRE 01736488
- Mobile: 714.478.6676
- Fax: 714.975.9953
- salesbyxavier@gmail.com



