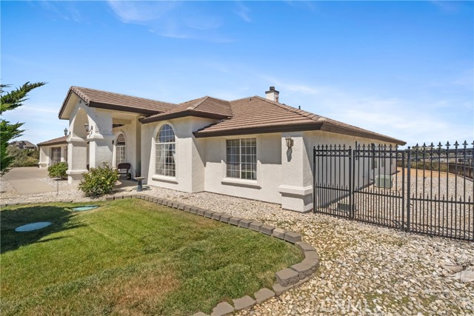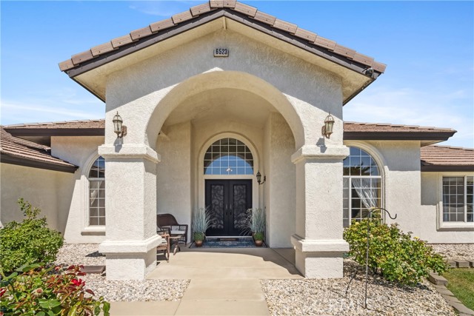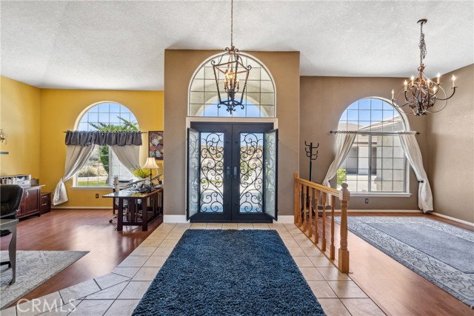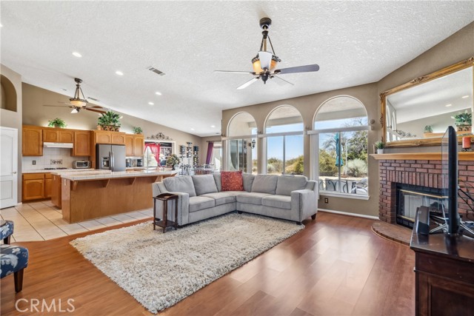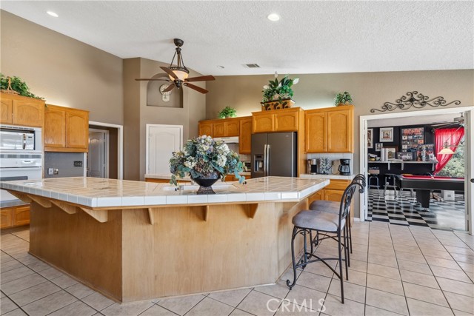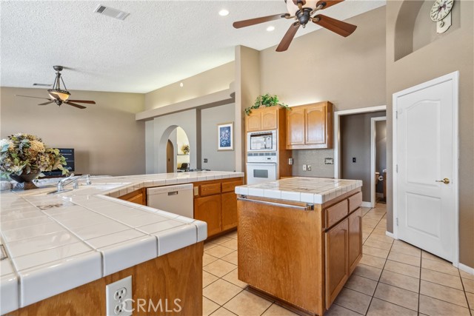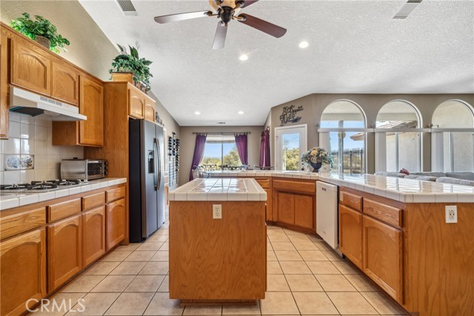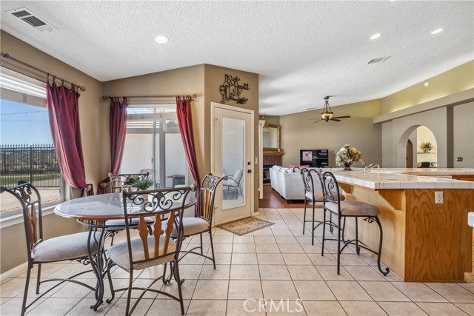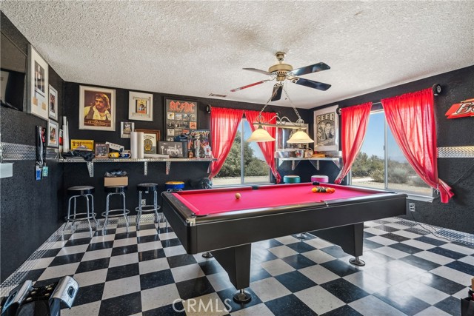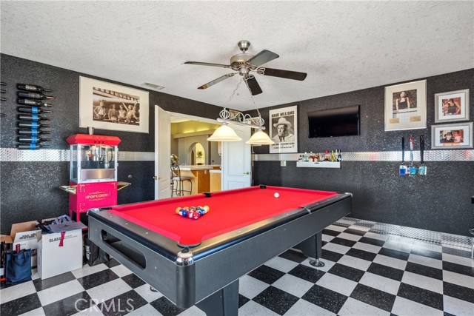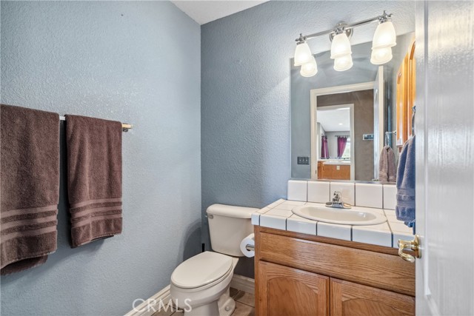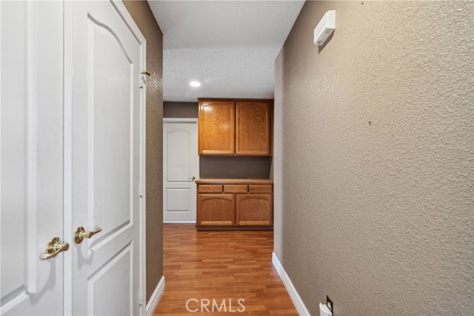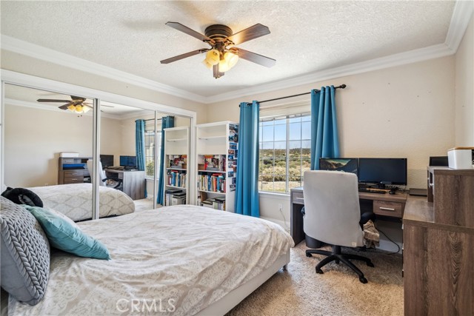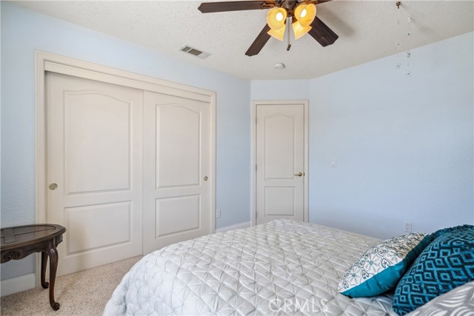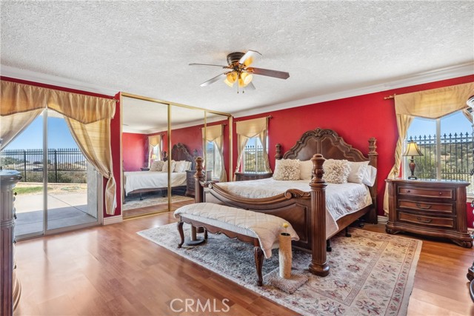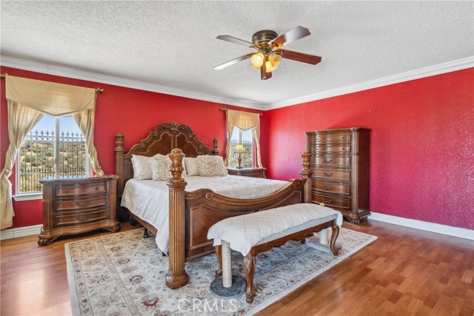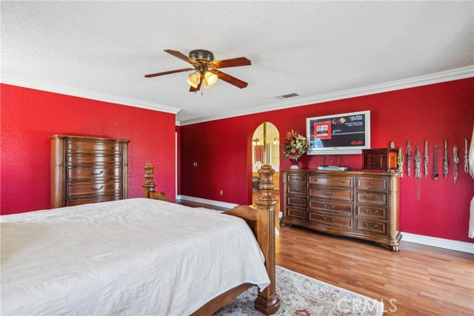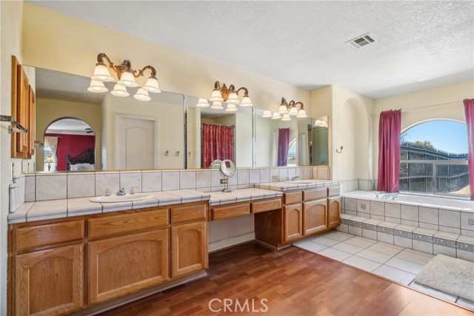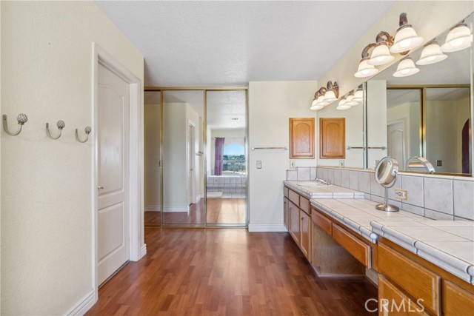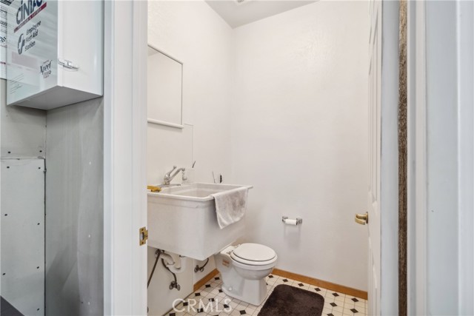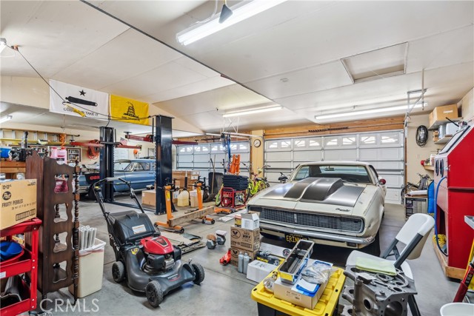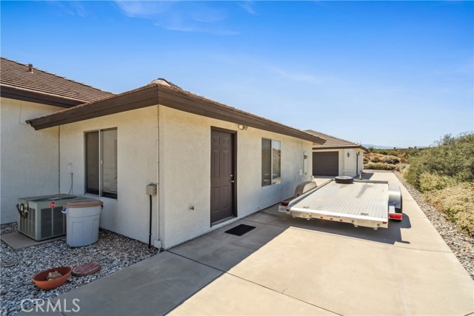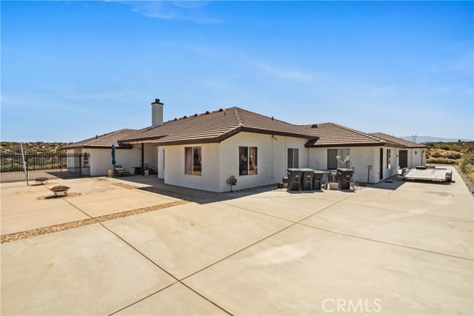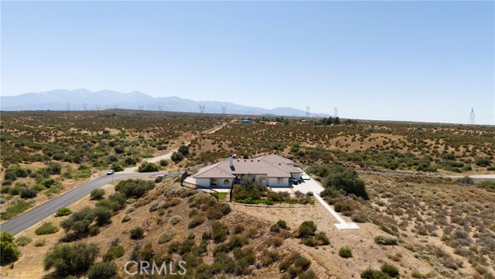Contact Xavier Gomez
Schedule A Showing
6523 Landover Road, Oak Hills, CA 92344
Priced at Only: $949,900
For more Information Call
Mobile: 714.478.6676
Address: 6523 Landover Road, Oak Hills, CA 92344
Property Photos
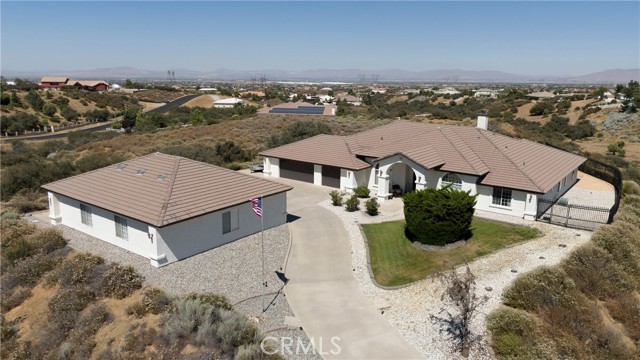
Property Location and Similar Properties
- MLS#: HD24159121 ( Single Family Residence )
- Street Address: 6523 Landover Road
- Viewed: 8
- Price: $949,900
- Price sqft: $308
- Waterfront: No
- Year Built: 1997
- Bldg sqft: 3086
- Bedrooms: 4
- Total Baths: 4
- Full Baths: 2
- 1/2 Baths: 1
- Garage / Parking Spaces: 17
- Days On Market: 393
- Acreage: 1.89 acres
- Additional Information
- County: SAN BERNARDINO
- City: Oak Hills
- Zipcode: 92344
- District: Snowline Joint Unified
- Provided by: RE/MAX FREEDOM
- Contact: Kimberly Kimberly

- DMCA Notice
-
Description**welcome to west oak hills**this sought after community is located in the unincorporated part of san bernardino county, called summit estates**quiet and nestled away from it all, but just a few short minutes to the freeway, making this property a commuter's dream**paved streets, natural gas, this estate style home is situated on an elevated lot, allowing for spectacular views of the valleys & mountains***the steel double door entry way leads into an open concept living area with custom arches, huge game room, spacious bedrooms and plenty of room for entertaining**there is an additional over size 4 car detached garage with car lift & restroom**rv parking/access**electric gate opener**award winning school district**the hidden gem of the high desert!
Features
Accessibility Features
- 2+ Access Exits
Architectural Style
- Ranch
Assessments
- Unknown
Association Fee
- 0.00
Commoninterest
- None
Common Walls
- No Common Walls
Cooling
- Central Air
Country
- US
Days On Market
- 73
Door Features
- Double Door Entry
- Mirror Closet Door(s)
Eating Area
- Area
- Breakfast Counter / Bar
- Breakfast Nook
Electric
- Electricity - On Property
Fencing
- Wrought Iron
Fireplace Features
- Family Room
Flooring
- Laminate
- Tile
Garage Spaces
- 7.00
Heating
- Central
Interior Features
- Cathedral Ceiling(s)
- Ceiling Fan(s)
- Open Floorplan
- Pantry
- Tile Counters
Laundry Features
- Individual Room
- Inside
Levels
- One
Living Area Source
- Assessor
Lockboxtype
- See Remarks
Lot Features
- 2-5 Units/Acre
- Corner Lot
Other Structures
- Second Garage Detached
- Workshop
Parcel Number
- 0357641170000
Parking Features
- Detached Carport
- Paved
- Oversized
- RV Access/Parking
Patio And Porch Features
- Covered
- Patio
Pool Features
- None
Postalcodeplus4
- 0917
Property Type
- Single Family Residence
Road Surface Type
- Paved
Roof
- Tile
School District
- Snowline Joint Unified
Sewer
- Conventional Septic
Spa Features
- None
Subdivision Name Other
- Summit Estates
Uncovered Spaces
- 10.00
Utilities
- Natural Gas Connected
- Water Connected
View
- City Lights
- Desert
- Mountain(s)
- Valley
Water Source
- Public
Year Built
- 1997
Year Built Source
- Assessor
Zoning
- OH/RL

- Xavier Gomez, BrkrAssc,CDPE
- RE/MAX College Park Realty
- BRE 01736488
- Mobile: 714.478.6676
- Fax: 714.975.9953
- salesbyxavier@gmail.com






