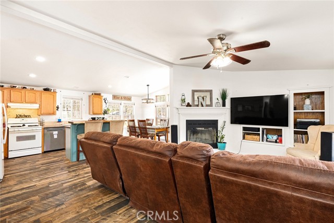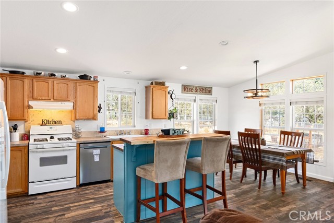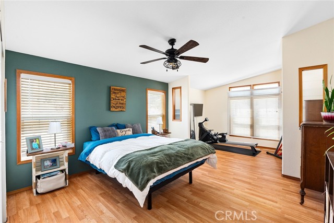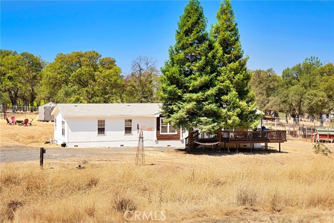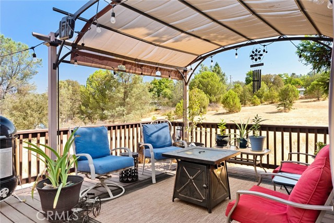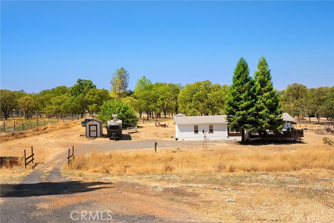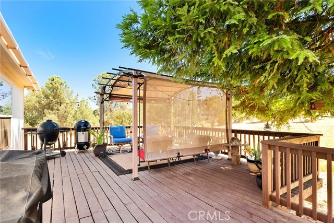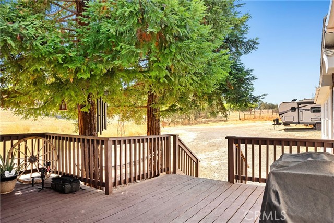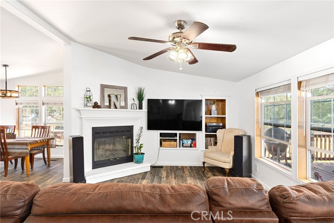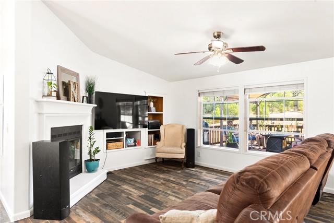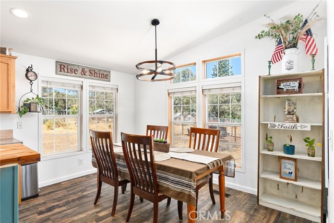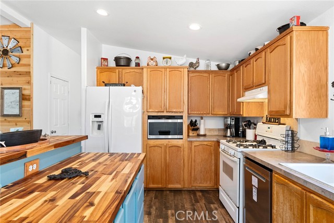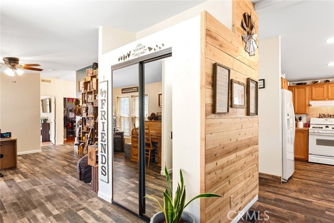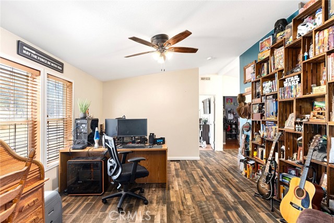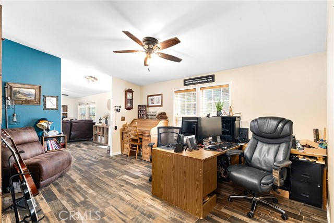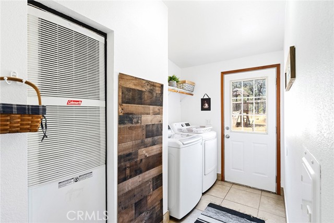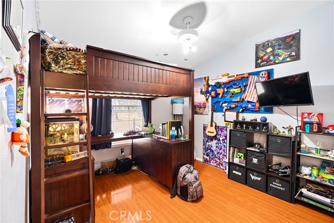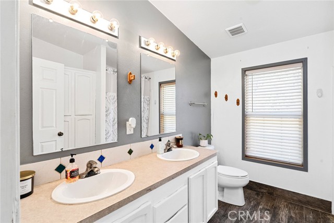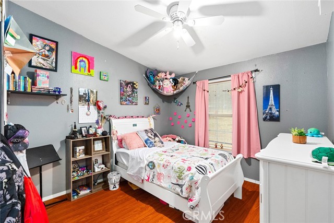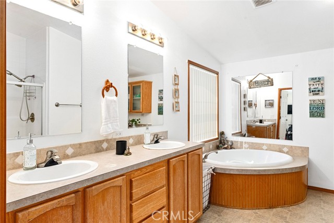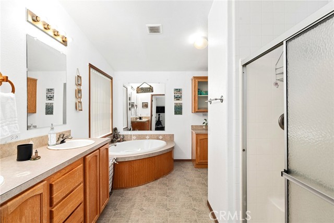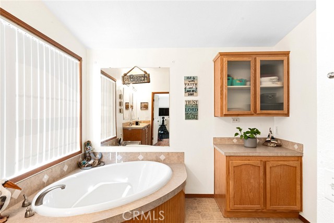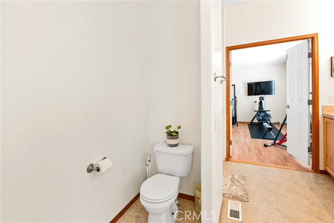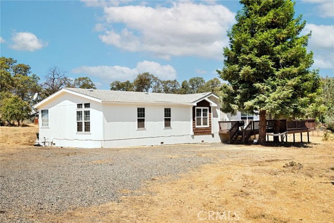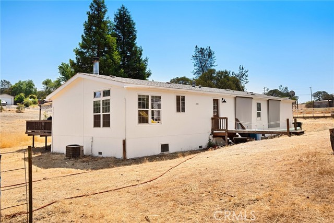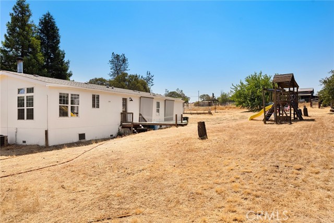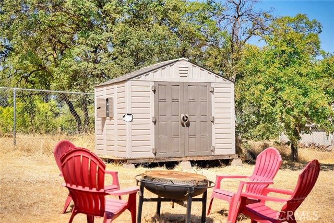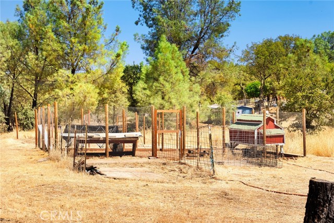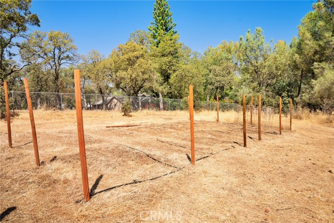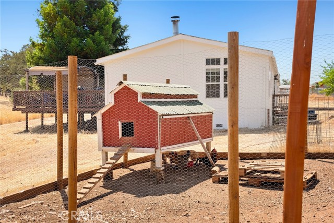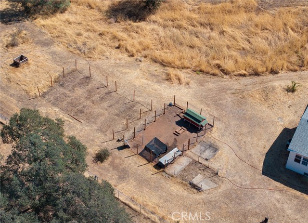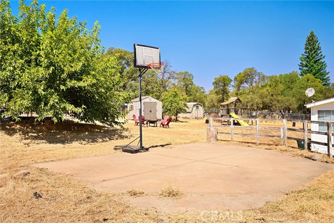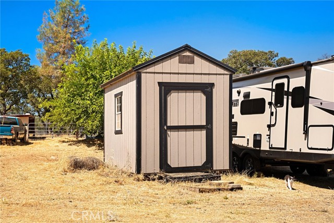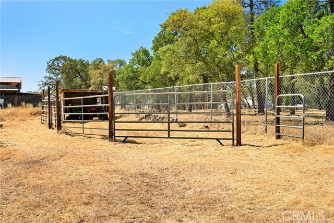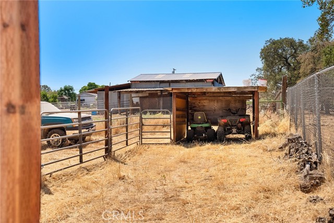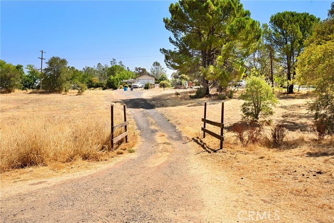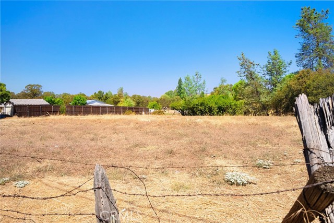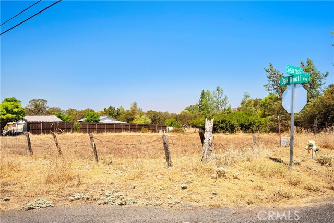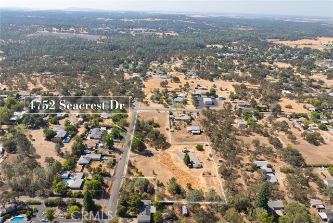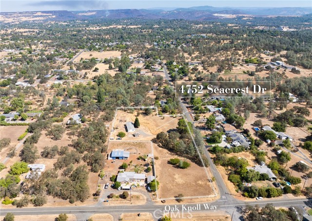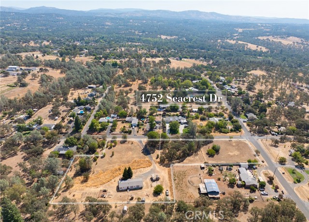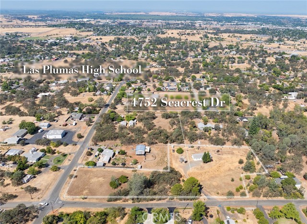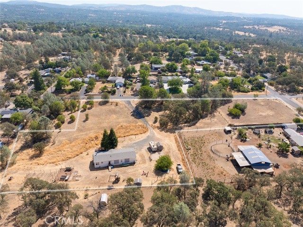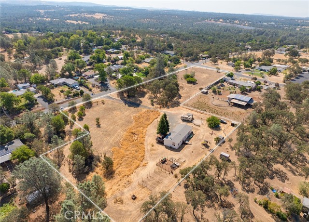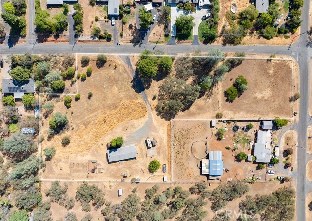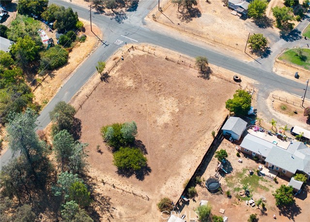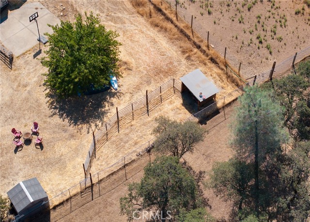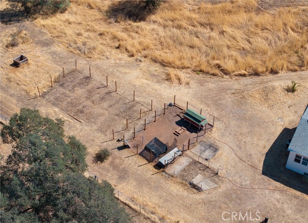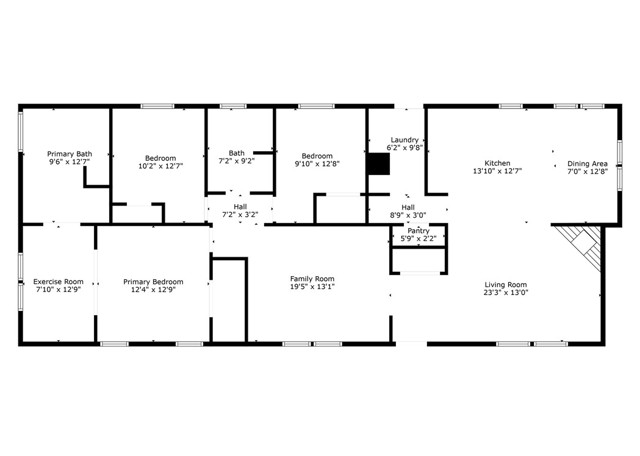Contact Xavier Gomez
Schedule A Showing
4752 Seacrest Drive, Oroville, CA 95966
Priced at Only: $375,000
For more Information Call
Mobile: 714.478.6676
Address: 4752 Seacrest Drive, Oroville, CA 95966
Property Photos
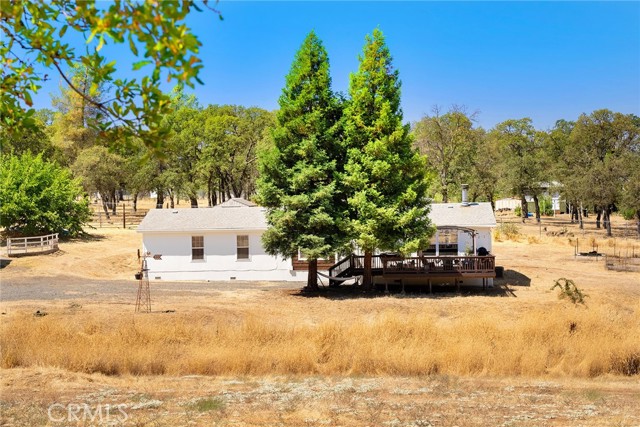
Property Location and Similar Properties
- MLS#: SN24160339 ( Manufactured On Land )
- Street Address: 4752 Seacrest Drive
- Viewed: 2
- Price: $375,000
- Price sqft: $207
- Waterfront: No
- Year Built: 2003
- Bldg sqft: 1809
- Bedrooms: 3
- Total Baths: 2
- Full Baths: 2
- Days On Market: 451
- Acreage: 3.08 acres
- Additional Information
- County: BUTTE
- City: Oroville
- Zipcode: 95966
- District: Oroville Union
- High School: LASPL
- Provided by: eXp Realty of California, Inc.
- Contact: Tina Tina

- DMCA Notice
-
DescriptionPerfect for those looking for a little ag land or just some open space, youll fall in love with this spacious 1809 sf home tucked back on over 3 acres for privacy. Featuring three spacious bedrooms, this home shows beautifully with wood look ceramic tile flooring and high ceilings throughout. The large kitchen, complete with a center island and pantry, opens seamlessly into the family room, which includes a cozy wood burning fireplace. In addition to the family room, there is a generous living room. The primary suite is particularly impressive, offering an office/den area and a large bathroom with dual sinks, a garden tub, and a separate shower. The second and third bedrooms are also well sized with high ceilings and ceiling fans. One complete with a beautiful loft bed, desk combo, There will be no fighting to get ready in the morning with the dual sinks and ample cabinetry in the common bath! Additional features include underground utilities, public sewer, sought after South Feather Water, large front deck for entertaining, single horse stall and a large concrete pad currently used for basketball. Theres even a seasonal creek that runs through the property. What more could you want in a ranchette! With its ample space and various possibilities, this home provides both privacy and the potential for livestock right in the heart of town. Call your favorite REALTOR to discuss your options today!
Features
Appliances
- Dishwasher
- Gas Range
- Refrigerator
- Water Line to Refrigerator
Assessments
- Unknown
Association Fee
- 0.00
Builder Model
- Entertainer Ul
Builder Name
- Fleetwood
Commoninterest
- None
Common Walls
- No Common Walls
Cooling
- Central Air
Country
- US
Days On Market
- 69
Direction Faces
- East
Eating Area
- Breakfast Counter / Bar
- Country Kitchen
Entry Location
- living room
Exclusions
- Gazebo
- windmill
Fireplace Features
- Wood Burning
Flooring
- Laminate
- Tile
Foundation Details
- Permanent
Garage Spaces
- 0.00
Heating
- Central
- Natural Gas
High School
- LASPL
Highschool
- Las Plumas
Inclusions
- Bed/desk combo in guest room
- fridge
- dishwasher
- cattle gates
- window coverings.
Interior Features
- Ceiling Fan(s)
- High Ceilings
- Open Floorplan
- Pantry
Laundry Features
- Electric Dryer Hookup
- Individual Room
Levels
- One
Living Area Source
- Appraiser
Lockboxtype
- SentriLock
Lot Features
- Agricultural
- Corner Lot
- Horse Property
- Lot Over 40000 Sqft
- Irregular Lot
- Pasture
- Secluded
- Sprinklers Manual
Other Structures
- Shed(s)
Parcel Number
- 078310097000
Parking Features
- Gravel
Patio And Porch Features
- Deck
- Front Porch
- Wood
Pool Features
- None
Postalcodeplus4
- 7111
Property Type
- Manufactured On Land
Property Condition
- Turnkey
Road Frontage Type
- County Road
Road Surface Type
- Paved
School District
- Oroville Union
Security Features
- Carbon Monoxide Detector(s)
- Smoke Detector(s)
Sewer
- Public Sewer
Spa Features
- None
Utilities
- Natural Gas Connected
- Sewer Connected
- Underground Utilities
- Water Connected
View
- Pasture
- See Remarks
Water Source
- Public
Window Features
- Double Pane Windows
Year Built
- 2003
Year Built Source
- Public Records

- Xavier Gomez, BrkrAssc,CDPE
- RE/MAX College Park Realty
- BRE 01736488
- Mobile: 714.478.6676
- Fax: 714.975.9953
- salesbyxavier@gmail.com



