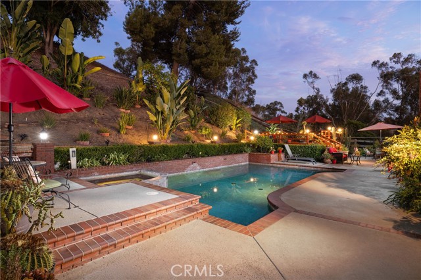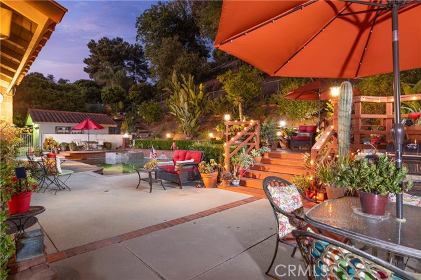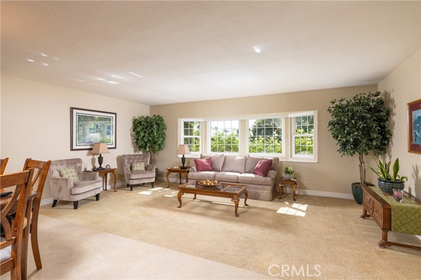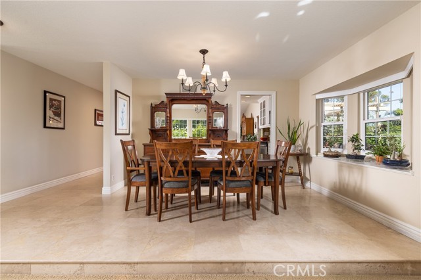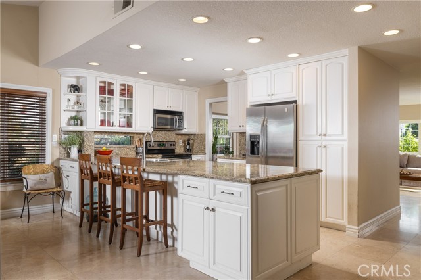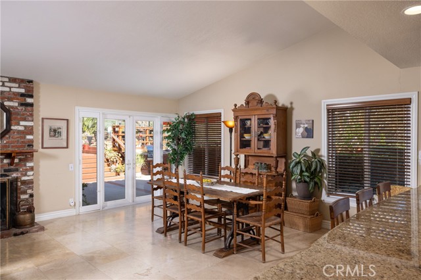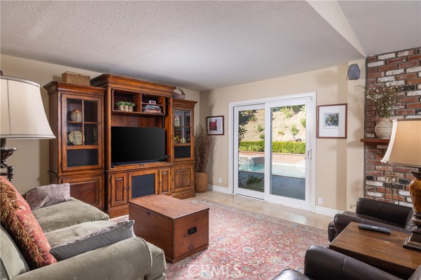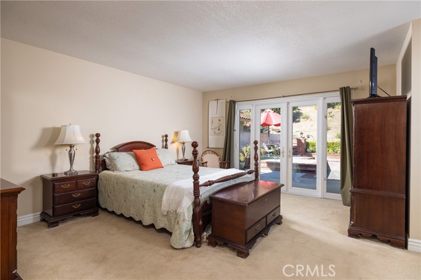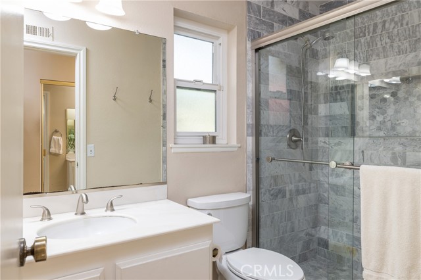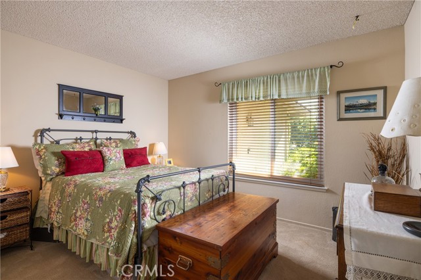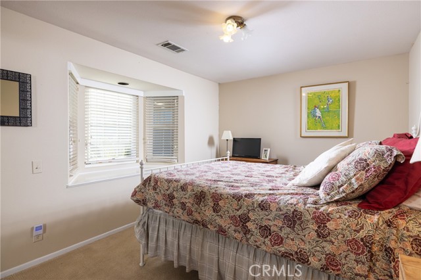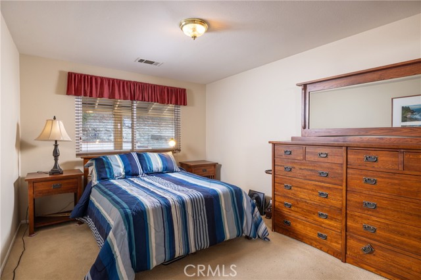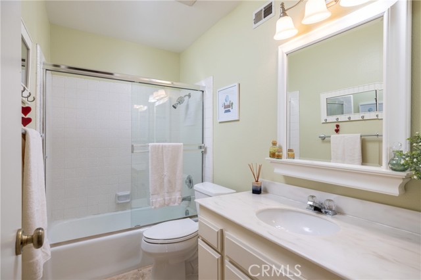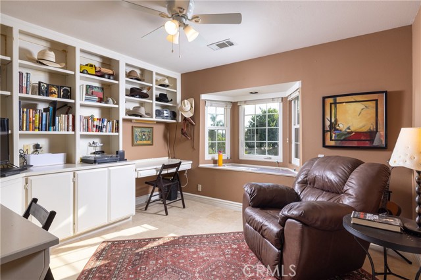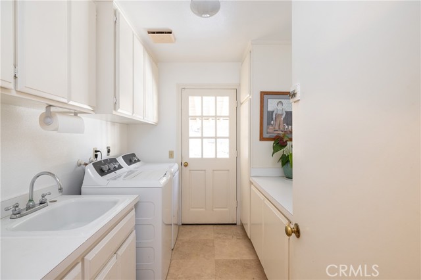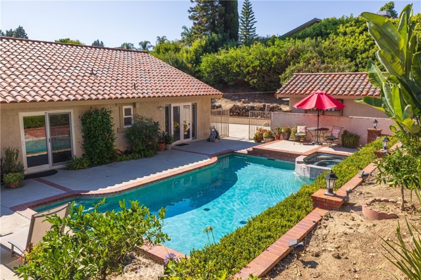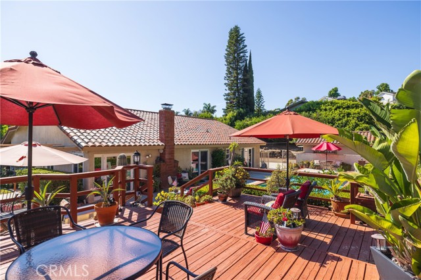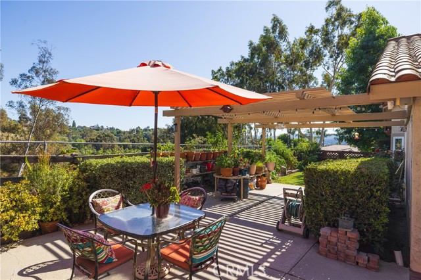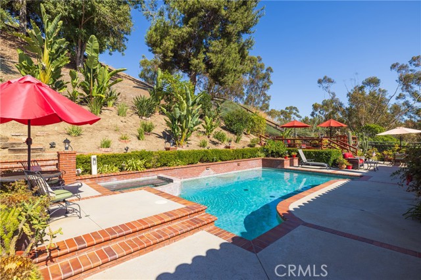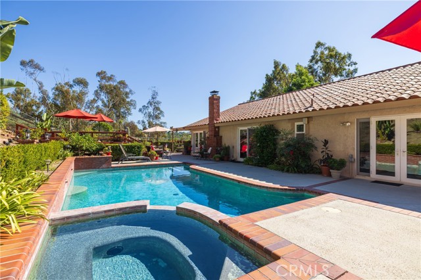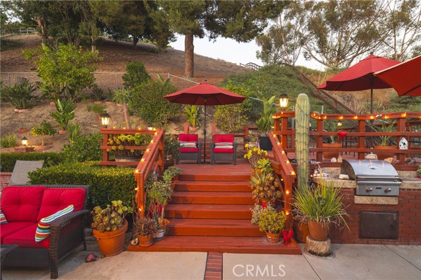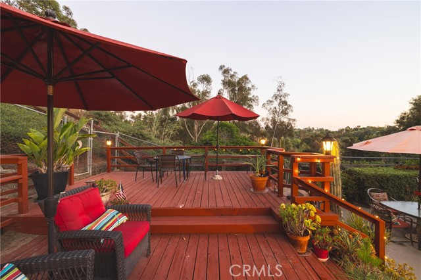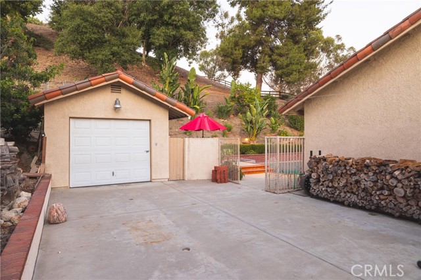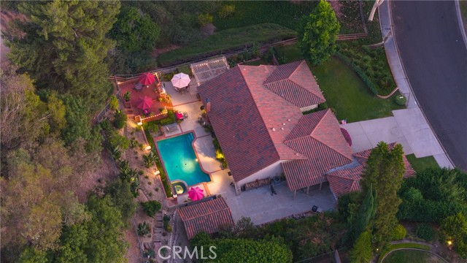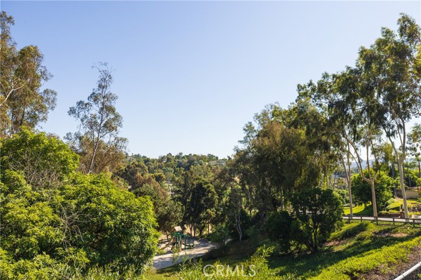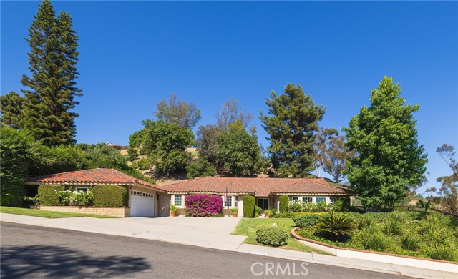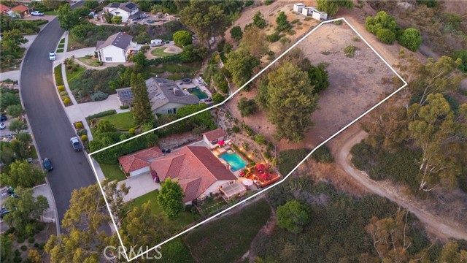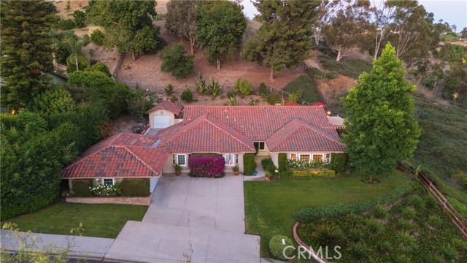Contact Xavier Gomez
Schedule A Showing
26632 Dapple Grey Drive, Laguna Hills, CA 92653
Priced at Only: $2,299,000
For more Information Call
Mobile: 714.478.6676
Address: 26632 Dapple Grey Drive, Laguna Hills, CA 92653
Property Photos
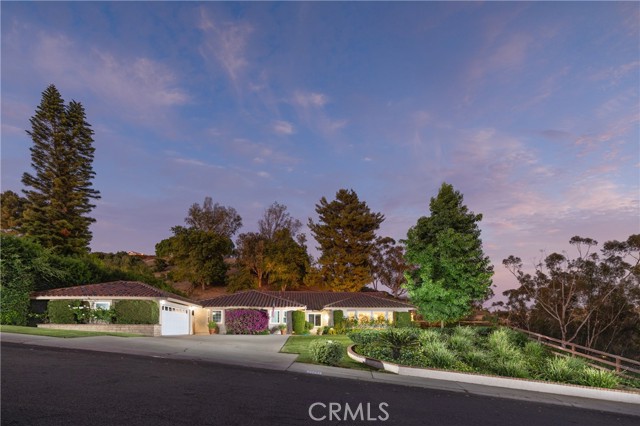
Property Location and Similar Properties
- MLS#: OC24161235 ( Single Family Residence )
- Street Address: 26632 Dapple Grey Drive
- Viewed: 10
- Price: $2,299,000
- Price sqft: $807
- Waterfront: Yes
- Wateraccess: Yes
- Year Built: 1979
- Bldg sqft: 2850
- Bedrooms: 4
- Total Baths: 2
- Full Baths: 2
- Garage / Parking Spaces: 3
- Days On Market: 141
- Additional Information
- County: ORANGE
- City: Laguna Hills
- Zipcode: 92653
- Subdivision: Nellie Gail (ng)
- District: Saddleback Valley Unified
- Elementary School: VALENC
- Middle School: LAPAZ
- High School: LAGHIL
- Provided by: Douglas Elliman of California
- Contact: Bradley Bradley

- DMCA Notice
-
DescriptionNestled in the coveted community of Nellie Gail Ranch, this idyllic single level pool and view home offers a perfect blend of timeless elegance, functional comforts, and private outdoor living. With direct access to equestrian trails and a prime location next to Dapple Grey Park with only one side neighbor, this property is a rare gem that has been lovingly maintained by the original owners. A 3 car garage, with a passthrough to a separate workshop bay, provides ample space for vehicles and storage. Enter inside to a flowing modified floor plan that blends the open living area, dining area, and two bay windows welcoming an abundance of natural light. The open concept kitchen and family room offer views of the pool and surrounding landscape, an ideal space for entertaining. The kitchen boasts granite countertops with a breakfast bar, stainless appliances, and ample all white cabinetry. The excellent indoor outdoor flow from the common areas, with direct access to the backyard from the family room, dining room, and primary bedroom, allows you to fully embrace the California lifestyle. Move outside to your private outdoor oasis, complete with privacy hedges and lush, rolling hill views that line the perimeter. The expansive patio and view deck provide the perfect setting for lounging and dining, while the pool and spa, tucked between the home and landscaped hillside for additional privacy, offer a serene escape. A built in grill and fenced side lawn complete this entertainers outdoor space. After a day in the sun, retreat to your primary suite, swimming in natural light with direct patio access, two spacious walk in closets with mirrored doors, and a primary bath en suite with make up vanity and large updated shower. Three additional bedrooms and two full baths, one with double sinks, provide ample space for family and guests, and a versatile home office/den with built ins adds more flexibility. Living in Nellie Gail Ranch, you'll have access to a wide array of community amenities, including a clubhouse, equestrian center, tennis courts, pickleball, swim center with resort style cabanas, swim camps and lessons, 25 miles of trails, parks, tot lots, and community events like the Summer Concert Series. Conveniently located close to the 5 and 73 freeways, as well as local shopping and dining, this home offers the perfect balance of privacy and accessibility. With its prime location, thoughtful design, and wealth of amenities, this gorgeous property has it all!
Features
Accessibility Features
- 2+ Access Exits
- 32 Inch Or More Wide Doors
- 36 Inch Or More Wide Halls
- 48 Inch Or More Wide Halls
- Entry Slope Less Than 1 Foot
- Low Pile Carpeting
Appliances
- Barbecue
- Built-In Range
- Dishwasher
- Electric Oven
- Electric Cooktop
- Disposal
- Microwave
- Refrigerator
- Water Line to Refrigerator
- Water Purifier
Architectural Style
- Ranch
Assessments
- None
Association Amenities
- Pickleball
- Pool
- Picnic Area
- Playground
- Tennis Court(s)
- Sport Court
- Hiking Trails
- Horse Trails
- Clubhouse
- Security
Association Fee
- 182.00
Association Fee Frequency
- Monthly
Commoninterest
- None
Common Walls
- No Common Walls
Construction Materials
- Drywall Walls
- Frame
- Plaster
- Stucco
Cooling
- Central Air
- Electric
Country
- US
Days On Market
- 74
Door Features
- French Doors
- Mirror Closet Door(s)
- Sliding Doors
Eating Area
- Breakfast Counter / Bar
- In Family Room
- Dining Room
- In Kitchen
Elementary School
- VALENC
Elementaryschool
- Valencia
Fencing
- Fair Condition
- Wrought Iron
Fireplace Features
- Family Room
- Gas
- Gas Starter
- Wood Burning
- Masonry
Flooring
- Carpet
- Stone
Foundation Details
- Permanent
- Slab
Garage Spaces
- 3.00
Heating
- Central
- Electric
- Fireplace(s)
High School
- LAGHIL
Highschool
- Laguna Hills
Interior Features
- Block Walls
- Built-in Features
- Cathedral Ceiling(s)
- Ceiling Fan(s)
- Granite Counters
- High Ceilings
- Open Floorplan
- Recessed Lighting
- Sunken Living Room
Laundry Features
- Dryer Included
- Electric Dryer Hookup
- Individual Room
- Inside
- Washer Hookup
- Washer Included
Levels
- One
Lockboxtype
- None
- Call Listing Office
Lot Features
- Back Yard
- Close to Clubhouse
- Front Yard
- Garden
- Horse Property
- Horse Property Unimproved
- Landscaped
- Lawn
- Level with Street
- Lot 20000-39999 Sqft
- Park Nearby
- Sprinkler System
- Sprinklers In Front
- Sprinklers On Side
- Sprinklers Timer
- Steep Slope
- Treed Lot
- Up Slope from Street
Middle School
- LAPAZ2
Middleorjuniorschool
- La Paz
Other Structures
- Outbuilding
- Second Garage
- Second Garage Detached
- Shed(s)
- Workshop
Parcel Number
- 62723201
Parking Features
- Direct Garage Access
- Driveway
- Concrete
- Driveway Up Slope From Street
- Garage
- Garage Faces Side
- Garage - Two Door
- Garage Door Opener
- Oversized
- Pull-through
- Workshop in Garage
Patio And Porch Features
- Concrete
- Covered
- Deck
- Patio
- Patio Open
- Wood
Pool Features
- Private
- Association
- Community
- Fenced
- Filtered
- Gunite
- Heated
- In Ground
- Permits
- Waterfall
Postalcodeplus4
- 5710
Property Type
- Single Family Residence
Road Frontage Type
- City Street
Road Surface Type
- Paved
Roof
- Spanish Tile
School District
- Saddleback Valley Unified
Security Features
- Carbon Monoxide Detector(s)
- Fire and Smoke Detection System
- Security Lights
- Security System
- Smoke Detector(s)
Sewer
- Public Sewer
Spa Features
- Private
- Gunite
- Heated
- In Ground
Subdivision Name Other
- Nellie Gail (NG)
Utilities
- Cable Available
- Cable Connected
- Electricity Available
- Electricity Connected
- Natural Gas Available
- Natural Gas Connected
- Phone Available
- Sewer Available
- Sewer Connected
- Water Available
- Water Connected
View
- Hills
- Neighborhood
- Park/Greenbelt
- Trees/Woods
Views
- 10
Virtual Tour Url
- https://my.matterport.com/show/?m=yb9PVYu14E2
Water Source
- Public
Window Features
- Bay Window(s)
- Double Pane Windows
- Drapes
- Shutters
Year Built
- 1979
Year Built Source
- Public Records

- Xavier Gomez, BrkrAssc,CDPE
- RE/MAX College Park Realty
- BRE 01736488
- Mobile: 714.478.6676
- Fax: 714.975.9953
- salesbyxavier@gmail.com


