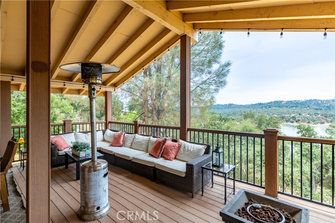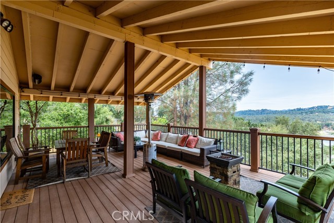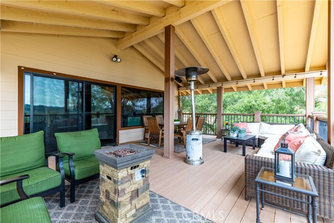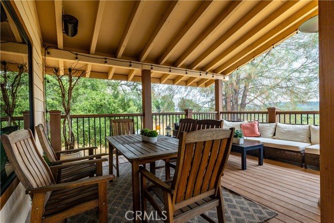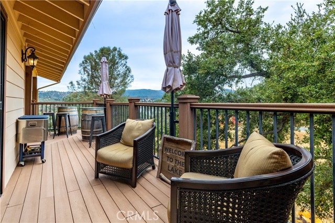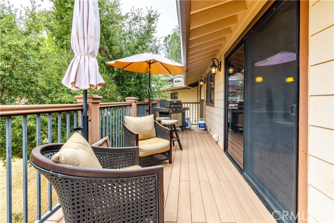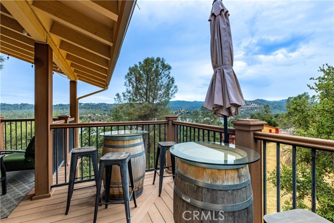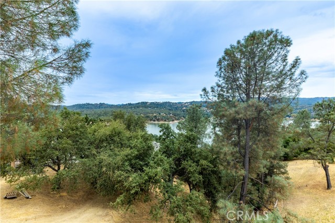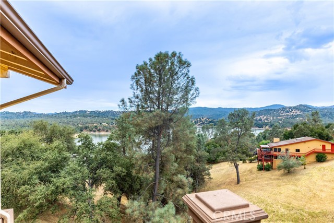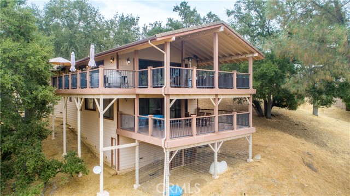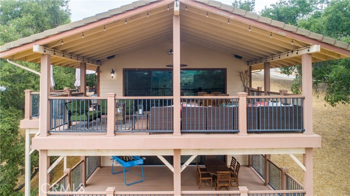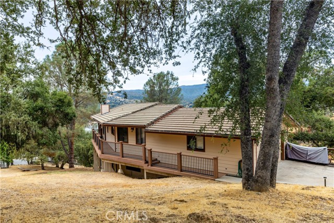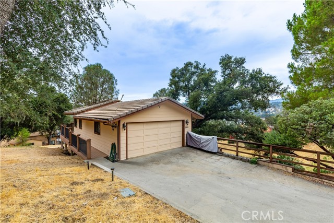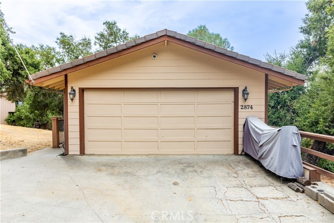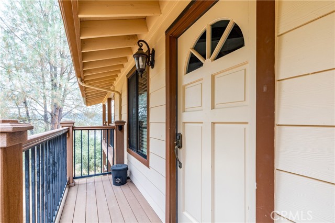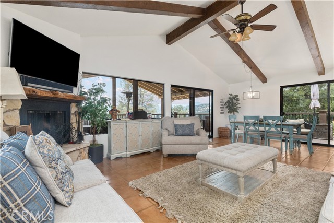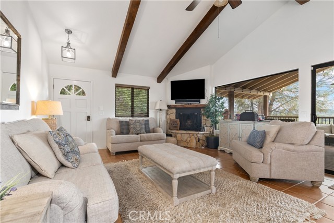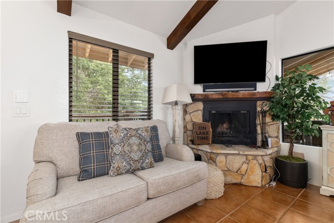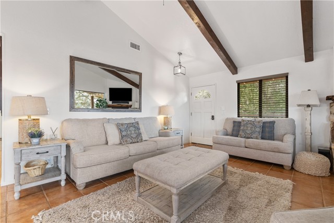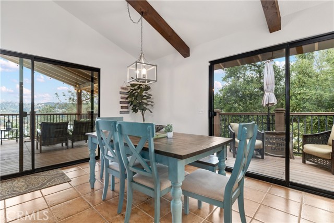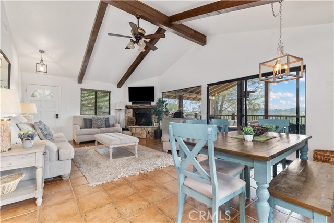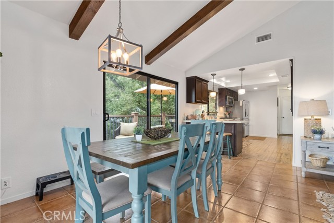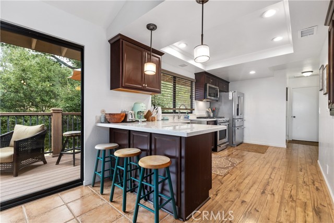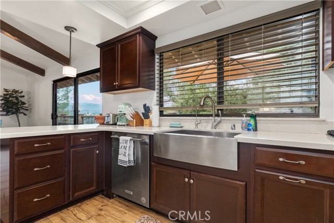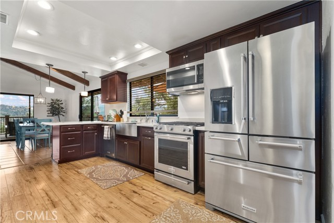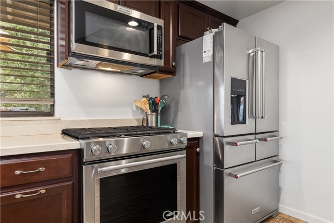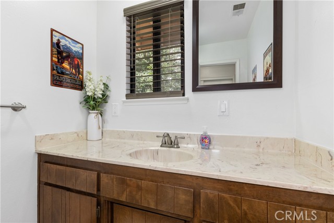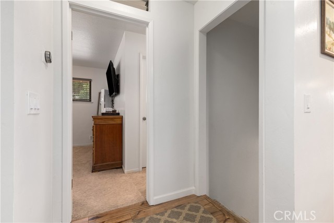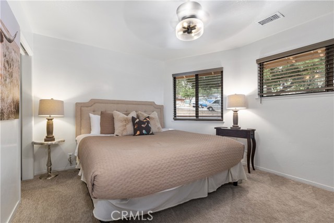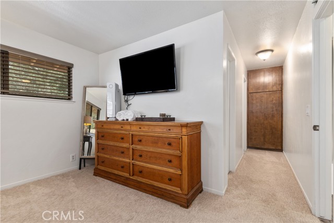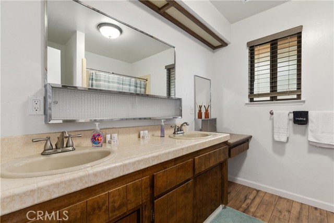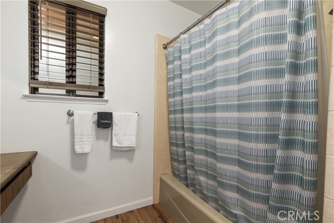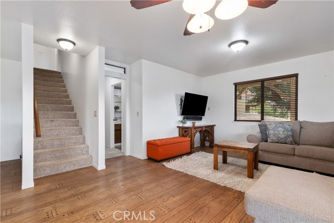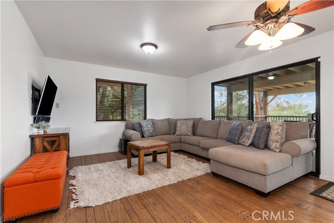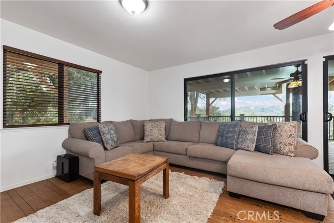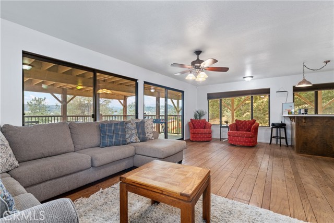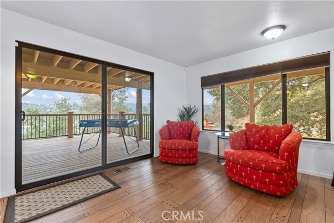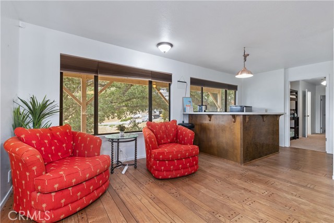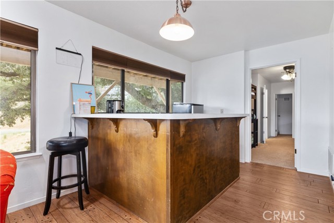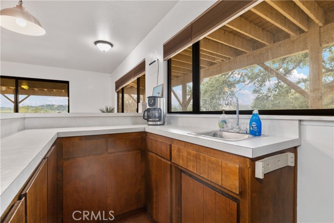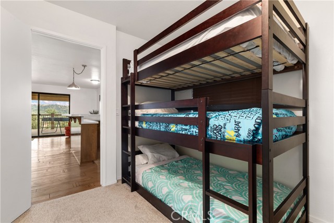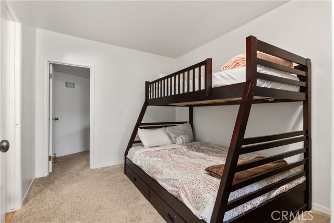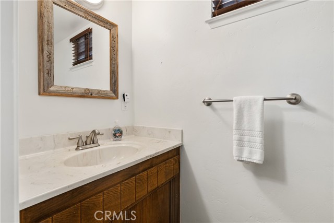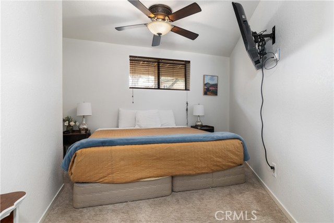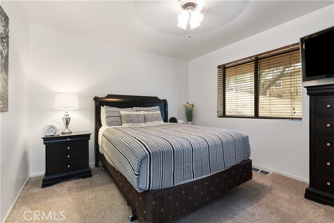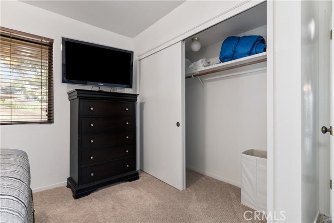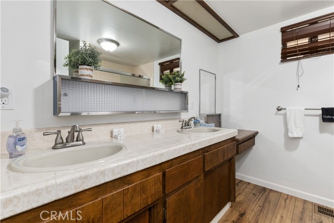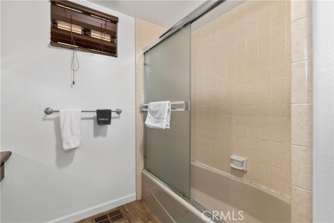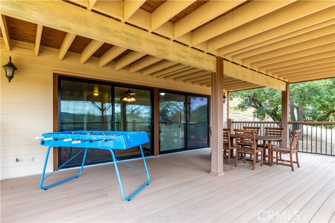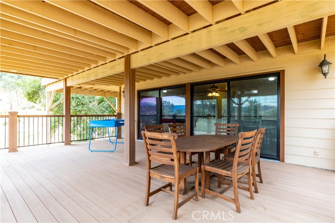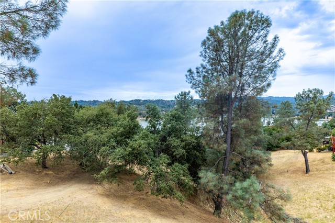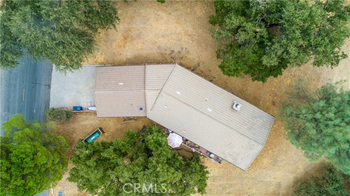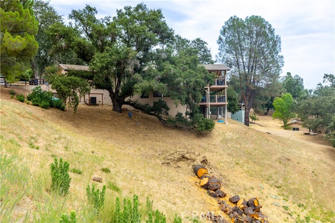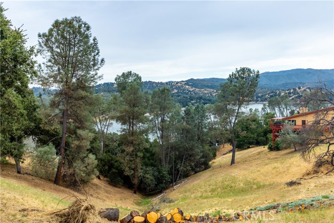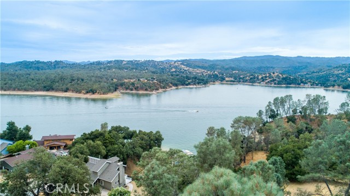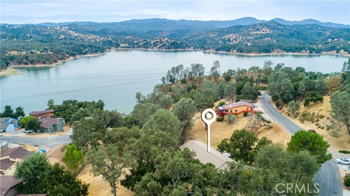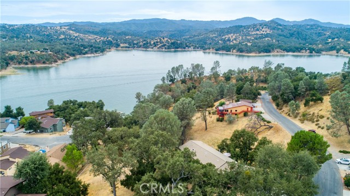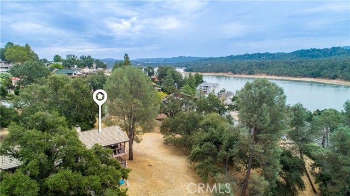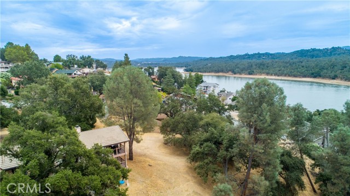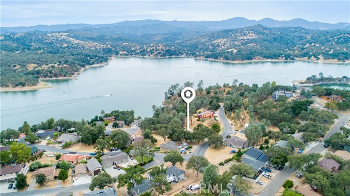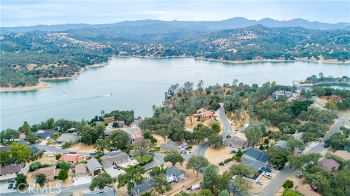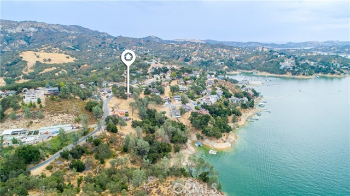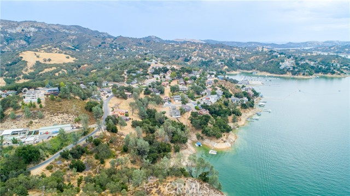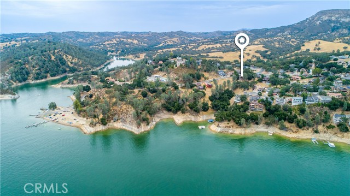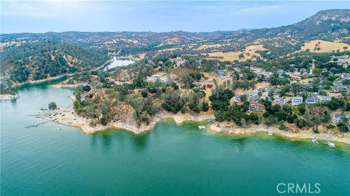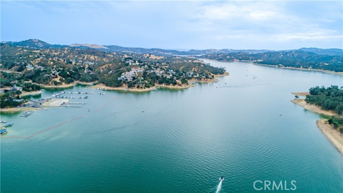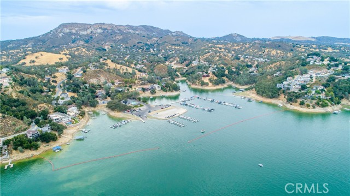Contact Xavier Gomez
Schedule A Showing
2874 Saddle Way, Bradley, CA 93426
Priced at Only: $935,000
For more Information Call
Mobile: 714.478.6676
Address: 2874 Saddle Way, Bradley, CA 93426
Property Photos
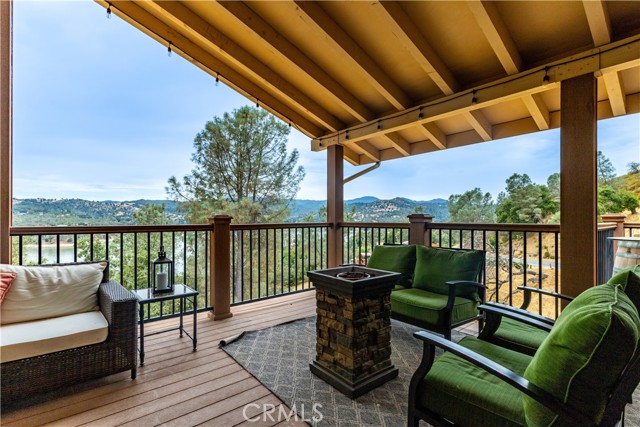
Property Location and Similar Properties
- MLS#: NS24162805 ( Single Family Residence )
- Street Address: 2874 Saddle Way
- Viewed: 8
- Price: $935,000
- Price sqft: $412
- Waterfront: No
- Year Built: 1981
- Bldg sqft: 2271
- Bedrooms: 4
- Total Baths: 4
- Full Baths: 2
- 1/2 Baths: 2
- Garage / Parking Spaces: 2
- Days On Market: 149
- Additional Information
- County: MONTEREY
- City: Bradley
- Zipcode: 93426
- Subdivision: Pr Lake Nacimiento(230)
- District: Paso Robles Joint Unified
- Elementary School: CACUL
- Provided by: Joe Schmit/Broker
- Contact: Joseph Joseph

- DMCA Notice
-
DescriptionWelcome to this beautiful home in the prestigious gated community of Oak Shores! This stunning 4 bedroom, 2 full bathroom, and 2 half bathroom residence offers 2,271 square feet of luxurious living space. The two breathtaking decks overlooking Lake Nacimiento provide the perfect blend of relaxation and entertainment, offering unparalleled views of the lake and the surrounding natural beauty. The main deck, located off the living room, is designed for hosting and features ample space for dining, lounging, and enjoying the stunning sunsets over the lake. With comfortable seating and stylish decor, this deck is your ultimate retreat for both relaxation and entertaining. The home is sold fully furnished and boasts tasteful decor and high quality furnishings, ensuring you can move in and start enjoying your new home immediately. There is an ample amount of water toys, life jackets, tools, and even a Cushman 2+2 UTV included in the sale. There is a state of the art camera system with views of the garage and the driveway included as well. Step back into the heart of the home from the main deck and you are welcomed by an open floor plan that blends together elegance and functionality. The living room with its high ceilings and exposed beams offers an inviting space for family and friends. The well appointed kitchen features modern appliances, soft water and RO system, ample counter space, and a convenient breakfast bar. The primary ensuite bedroom is also conveniently located on the main floor. On the lower level you will find an additional living room with adjoining bar and three additional bedrooms offering an inviting space that is comfortable for the whole family. The second deck is just off of the lower level living room and offers the same incredible views as the upper deck along with a foosball table and a seating area to enjoy. Located in the sought after Oak Shores community, you'll have access to exclusive amenities and the peace of mind that comes with a gated neighborhood. Don't miss the opportunity to make this exceptional property your own. Schedule a viewing today and experience lake living at its finest! This property is a licensed short term rental and new owner does have the option of continuing.
Features
Appliances
- Barbecue
- Dishwasher
- Disposal
- Ice Maker
- Microwave
- Propane Oven
- Propane Range
- Propane Water Heater
- Range Hood
- Refrigerator
- Water Line to Refrigerator
- Water Purifier
- Water Softener
Assessments
- Unknown
Association Amenities
- Pickleball
- Pool
- Barbecue
- Playground
- Dog Park
- Hiking Trails
- Clubhouse
- Management
- Guard
- Controlled Access
Association Fee
- 3281.28
Association Fee Frequency
- Annually
Commoninterest
- None
Common Walls
- No Common Walls
Cooling
- Central Air
Country
- US
Days On Market
- 46
Door Features
- Sliding Doors
Eating Area
- Breakfast Counter / Bar
- Dining Room
Electric
- Standard
Elementary School
- CACUL
Elementaryschool
- Cappy Culver
Entry Location
- Left of Garage down Walkway
Fencing
- None
Fireplace Features
- Living Room
- Wood Burning
Flooring
- Carpet
- Tile
- Vinyl
Garage Spaces
- 2.00
Heating
- Fireplace(s)
- Forced Air
Inclusions
- Washer/Dryer
- Appliances
- UTV
- Water Toys
- Soft Water and RO System
- Fully Furnished
Interior Features
- Balcony
- Bar
- Beamed Ceilings
- Ceiling Fan(s)
- Furnished
- Granite Counters
- Living Room Deck Attached
- Recessed Lighting
Laundry Features
- Dryer Included
- In Garage
- Washer Included
Levels
- Two
Living Area Source
- Assessor
Lockboxtype
- Call Listing Office
Lot Features
- 0-1 Unit/Acre
- Lot 10000-19999 Sqft
Parcel Number
- 012232005
Parking Features
- Direct Garage Access
- Driveway
- Concrete
- Garage
- Garage Faces Front
Patio And Porch Features
- Covered
- Deck
Pool Features
- Association
- Heated
- In Ground
Postalcodeplus4
- 9612
Property Type
- Single Family Residence
Road Surface Type
- Paved
School District
- Paso Robles Joint Unified
Security Features
- Gated with Attendant
- Carbon Monoxide Detector(s)
- Gated Community
Sewer
- Public Sewer
Spa Features
- None
Subdivision Name Other
- PR Lake Nacimiento(230)
Utilities
- Cable Available
- Electricity Connected
- Natural Gas Not Available
- Phone Available
- Propane
- Sewer Connected
- Underground Utilities
- Water Connected
View
- Hills
- Lake
Waterfront Features
- Marina in Community
Water Source
- Public
Window Features
- Blinds
Year Built
- 1981
Year Built Source
- Public Records
Zoning
- RSF

- Xavier Gomez, BrkrAssc,CDPE
- RE/MAX College Park Realty
- BRE 01736488
- Mobile: 714.478.6676
- Fax: 714.975.9953
- salesbyxavier@gmail.com


