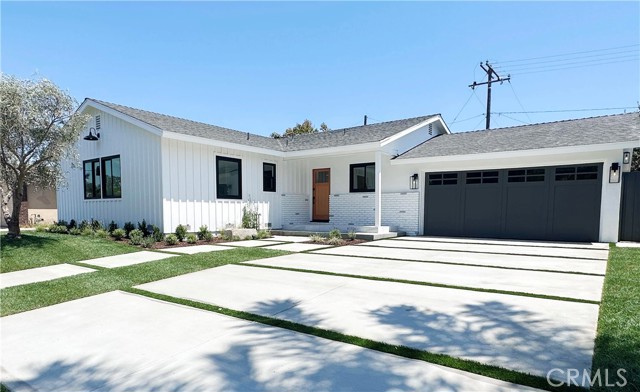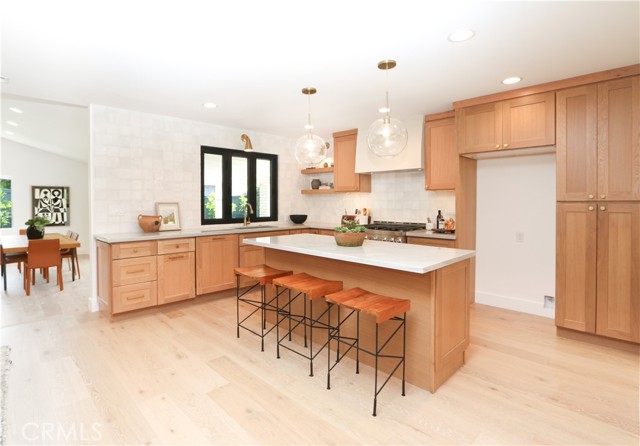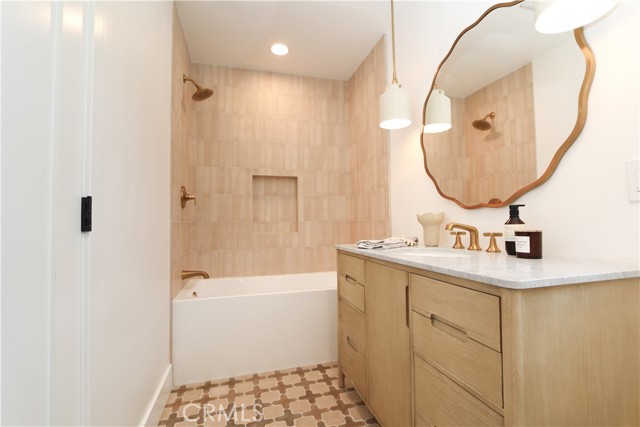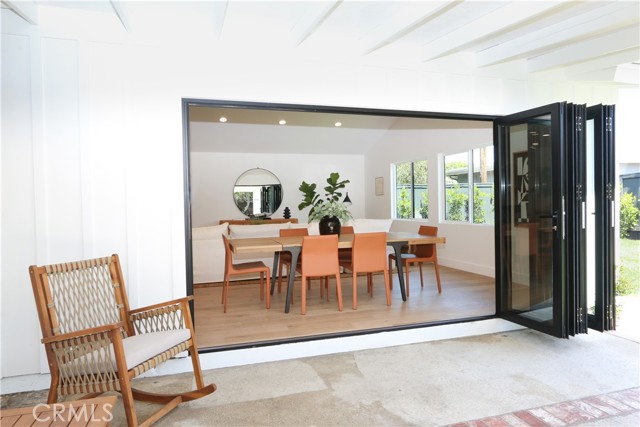Contact Xavier Gomez
Schedule A Showing
1542 Irvine Avenue, Newport Beach, CA 92660
Priced at Only: $2,439,000
For more Information Call
Mobile: 714.478.6676
Address: 1542 Irvine Avenue, Newport Beach, CA 92660
Property Photos
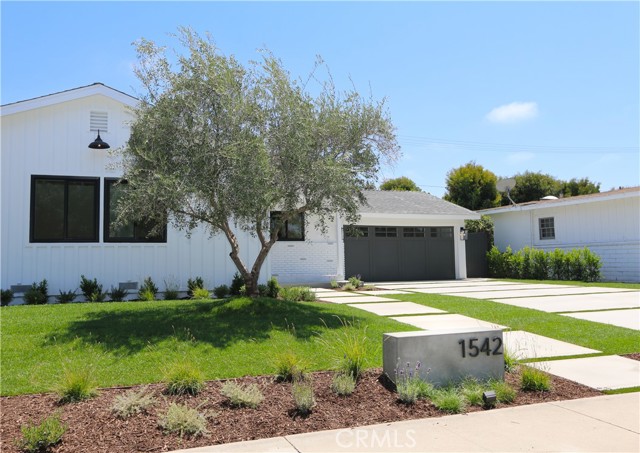
Property Location and Similar Properties
- MLS#: OC24161439 ( Single Family Residence )
- Street Address: 1542 Irvine Avenue
- Viewed: 8
- Price: $2,439,000
- Price sqft: $1,354
- Waterfront: Yes
- Wateraccess: Yes
- Year Built: 1954
- Bldg sqft: 1801
- Bedrooms: 3
- Total Baths: 2
- Full Baths: 2
- Garage / Parking Spaces: 4
- Days On Market: 142
- Additional Information
- County: ORANGE
- City: Newport Beach
- Zipcode: 92660
- Subdivision: Harbor Highlands I (hh01)
- District: Newport Mesa Unified
- Elementary School: MARINE
- Middle School: HORENS
- High School: NEWHAR
- Provided by: Realty One Group West
- Contact: Maty Maty

- DMCA Notice
-
DescriptionWelcome to 1542 Irvine Avenue, situated in one of Newport Beachs most sought after neighborhoods. Featuring 3 bedrooms and 2 modern bathrooms, this home has been thoughtfully renovated from the studs. The spacious front yard welcomes you with a large walkway and driveway surrounded by charming landscape and a mature olive tree. Upon entering the home, you will notice the open, airy living spaces flooded in natural light. This coastal farmhouse is perfect for entertaining. The 12 foot bifolding door and 5 foot pass through kitchen window open to the covered backyard patio and spacious backyard, allowing indoor outdoor living. The kitchen boasts oak cabinetry, a large center island, a professional grade gas range, polished natural stone quartzite countertops, a custom lime washed oven hood, and stylish countertop to ceiling backsplash tile. Opposite the kitchen, a cozy fireplace with a custom white oak mantel is complemented by a charming sitting area. The laundry room flows seamlessly from the kitchen, providing a sink and a window with a view of the front yard. The primary suite includes a luxurious en suite bathroom with double sinks, marble countertops and a large marble tiled shower. Located less than a mile from the vibrant shops and restaurants of 17th Street and Westcliff Plaza, this home offers the convenience of dining, shopping, and entertainment a short distance from your home. Additionally, its situated within the coveted Mariners school district. Dont miss out on this fantastic opportunity to live in a newly renovated home and experience the best of Newport Beach living.
Features
Appliances
- Dishwasher
- Gas Range
- Microwave
- Range Hood
Assessments
- Unknown
Association Fee
- 0.00
Commoninterest
- None
Common Walls
- No Common Walls
Cooling
- Central Air
Country
- US
Days On Market
- 73
Eating Area
- Area
- In Kitchen
- In Living Room
Elementary School
- MARINE
Elementaryschool
- Mariners
Entry Location
- Front facing street
Fireplace Features
- Gas
- Great Room
Flooring
- Tile
- Wood
Garage Spaces
- 2.00
Heating
- Central
High School
- NEWHAR
Highschool
- Newport Harbor
Interior Features
- Built-in Features
- Cathedral Ceiling(s)
- Open Floorplan
- Recessed Lighting
Laundry Features
- Gas & Electric Dryer Hookup
- Individual Room
- Inside
- Washer Hookup
Levels
- One
Living Area Source
- Plans
Lockboxtype
- Supra
Lockboxversion
- Supra
Lot Features
- 0-1 Unit/Acre
- Back Yard
- Front Yard
Middle School
- HORENS
Middleorjuniorschool
- Horace Ensign
Parcel Number
- 11739203
Parking Features
- Driveway
- Garage Faces Front
Patio And Porch Features
- Covered
Pool Features
- None
Postalcodeplus4
- 4411
Property Type
- Single Family Residence
Road Frontage Type
- City Street
School District
- Newport Mesa Unified
Sewer
- Public Sewer
Subdivision Name Other
- Harbor Highlands I (HH01)
Uncovered Spaces
- 2.00
View
- Neighborhood
Water Source
- Public
Year Built
- 1954
Year Built Source
- Public Records

- Xavier Gomez, BrkrAssc,CDPE
- RE/MAX College Park Realty
- BRE 01736488
- Mobile: 714.478.6676
- Fax: 714.975.9953
- salesbyxavier@gmail.com


