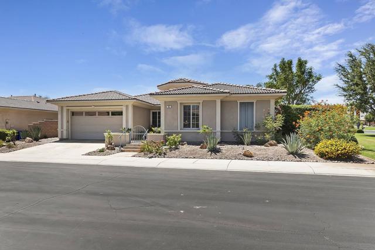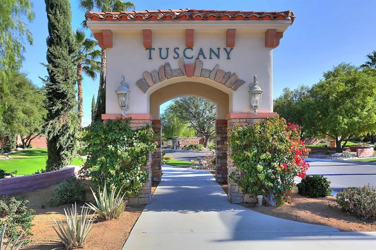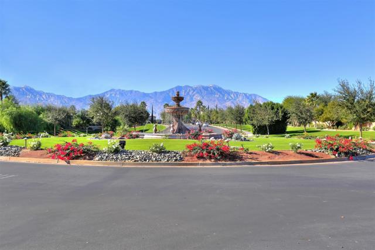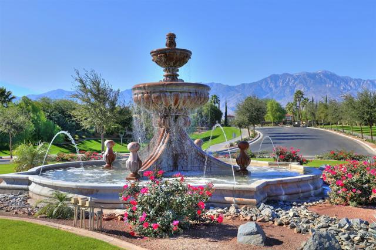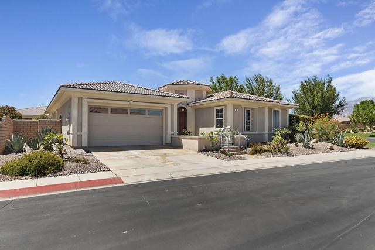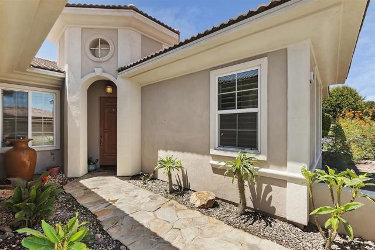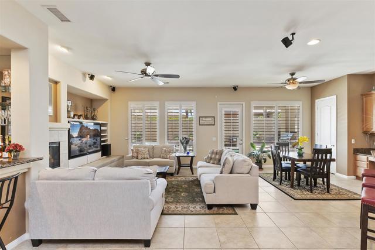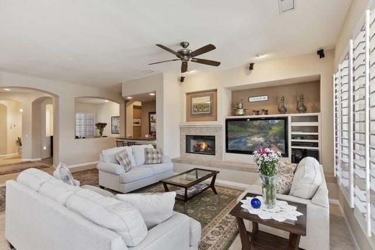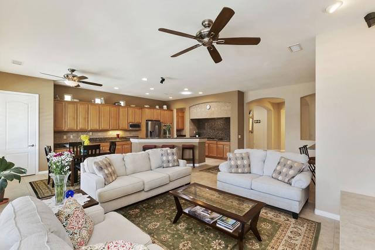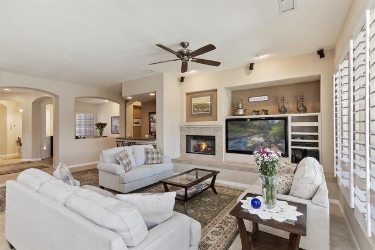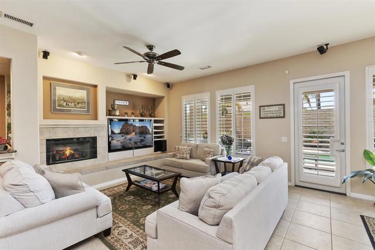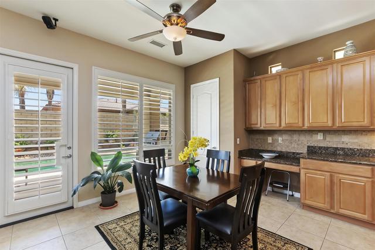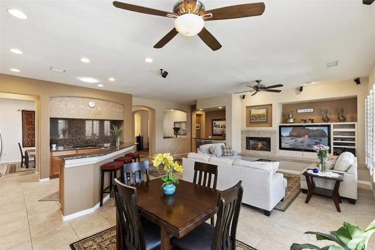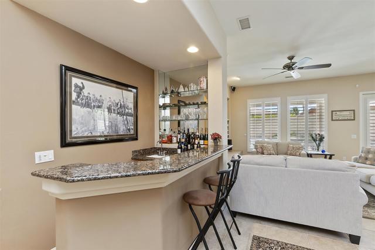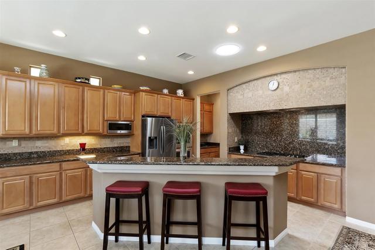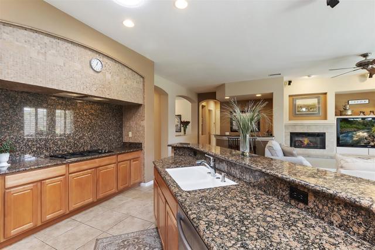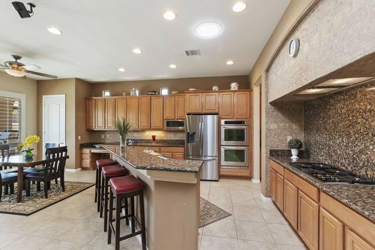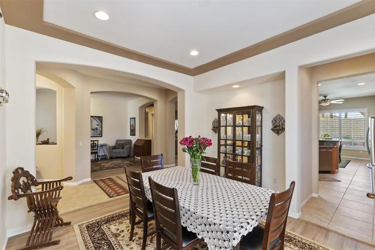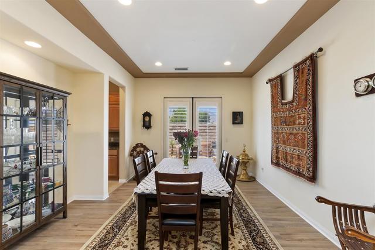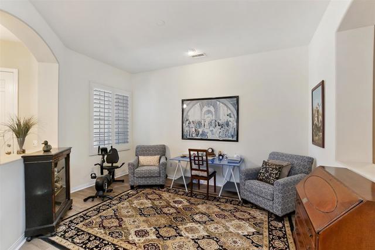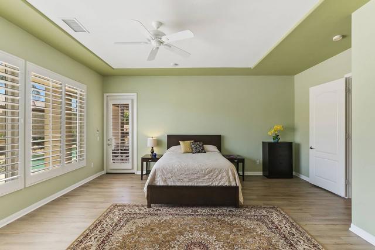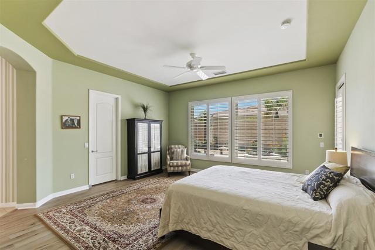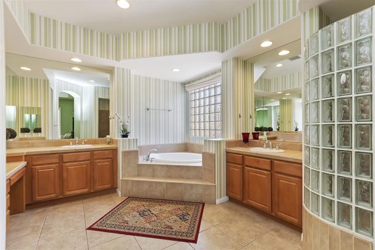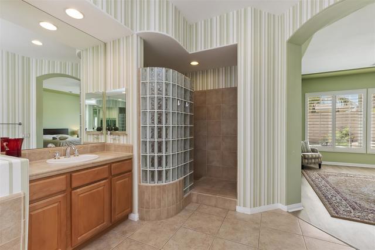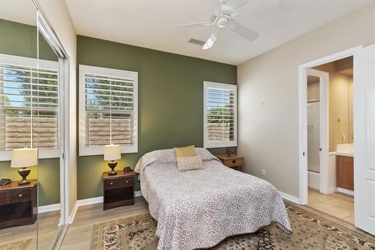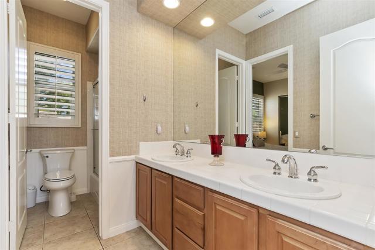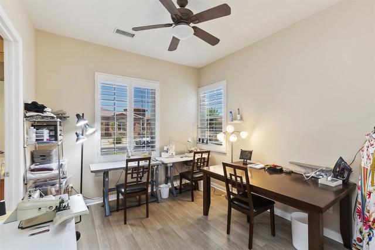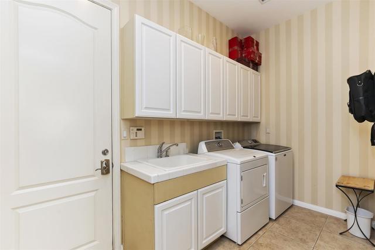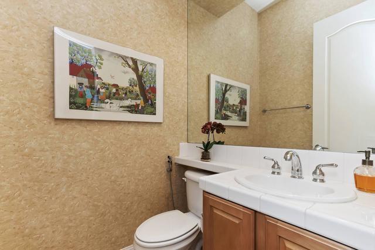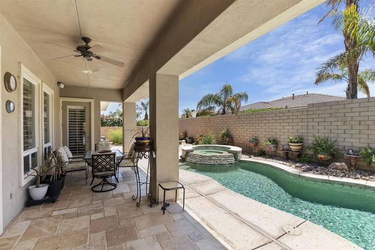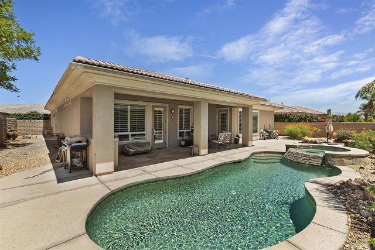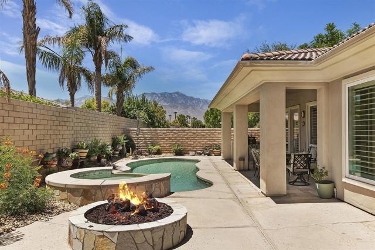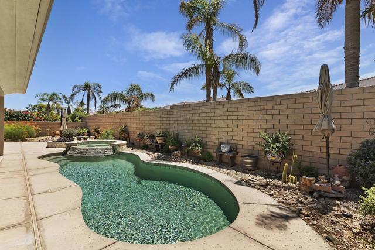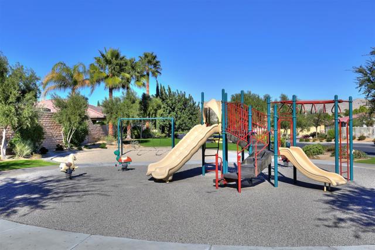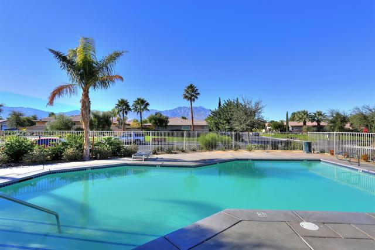Contact Xavier Gomez
Schedule A Showing
62 Via Del Pienza, Rancho Mirage, CA 92270
Priced at Only: $838,000
For more Information Call
Mobile: 714.478.6676
Address: 62 Via Del Pienza, Rancho Mirage, CA 92270
Property Photos
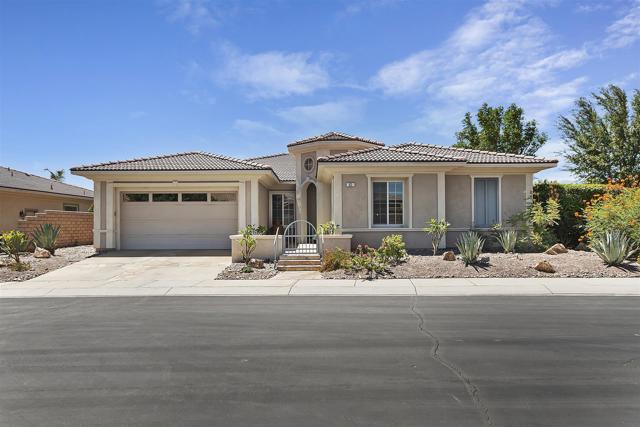
Property Location and Similar Properties
- MLS#: 219115179PS ( Single Family Residence )
- Street Address: 62 Via Del Pienza
- Viewed: 21
- Price: $838,000
- Price sqft: $319
- Waterfront: No
- Year Built: 2003
- Bldg sqft: 2627
- Bedrooms: 3
- Total Baths: 3
- Full Baths: 2
- 1/2 Baths: 1
- Garage / Parking Spaces: 4
- Days On Market: 458
- Additional Information
- County: RIVERSIDE
- City: Rancho Mirage
- Zipcode: 92270
- Subdivision: Tuscany
- Provided by: Platinum Star Properties
- Contact: John John

- DMCA Notice
-
DescriptionComing through the gates of Tuscany in beautiful Rancho Mirage, it feels like you've arrived in Italy with a gushing large fountain in the middle of a central park like area. At the end of the block next to a park like green, this home sprawls out with large rooms and high doorways and ceilings, always giving you a feeling of openness. A marvelous, great room with built in Bose speaker system & large fireplace is flanked by a wet bar and a large modern kitchen. This is where you'll spend time entertaining. This overlooks the large covered patio with built in gas grill, outdoor refrigerator & prep area for your cookouts. It's wonderful to swim in the saltwater pool & relax in the spa as you gaze at the fabulous San Jacinto mountains. The backyard is very private & on those cool evenings you can sit by the open fire pit with a glass of your favorite drink. Also there's direct access to the outdoor area from the primary bedroom, with large walk in closet & oversized bath with 2 large separate sink areas, soaking tub and walk in shower. For wonderful privacy, the 2nd & 3rd bedrooms are located at the opposite end of the house, one now being used for an in home business, and in between them, is a large bath. This house is an entertainer's delight with a formal dining room for dinner parties and a Butler's Pantry between it and the kitchen. A large laundry room with built in sink & plentiful cabinetry centrally located. Centrally located to many things & sits on land you own.
Features
Appliances
- Gas Cooktop
- Microwave
- Gas Oven
- Vented Exhaust Fan
- Water Line to Refrigerator
- Refrigerator
- Disposal
- Dishwasher
- Gas Water Heater
- Range Hood
Architectural Style
- Mediterranean
Association Amenities
- Playground
- Cable TV
Association Fee
- 230.00
Association Fee Frequency
- Monthly
Carport Spaces
- 0.00
Construction Materials
- Stucco
Cooling
- Zoned
- Dual
- Central Air
Country
- US
Door Features
- French Doors
Eating Area
- Breakfast Counter / Bar
- Dining Room
Electric
- 220 Volts in Laundry
Fencing
- Masonry
Fireplace Features
- Fire Pit
- Gas
- Raised Hearth
- Great Room
Flooring
- Tile
Foundation Details
- Slab
Garage Spaces
- 2.00
Heating
- Central
- Forced Air
- Natural Gas
Interior Features
- Bar
- Wet Bar
- Wired for Sound
- Open Floorplan
- High Ceilings
Laundry Features
- Individual Room
Living Area Source
- Assessor
Lockboxtype
- Supra
Lot Features
- Yard
- Paved
- Landscaped
- Corner Lot
- Greenbelt
- Sprinklers Drip System
- Sprinklers Timer
- Sprinkler System
Parcel Number
- 670470034
Parking Features
- Side by Side
- Direct Garage Access
Patio And Porch Features
- Covered
- Concrete
Pool Features
- Gunite
- In Ground
- Electric Heat
- Salt Water
- Waterfall
- Private
Postalcodeplus4
- 5624
Property Type
- Single Family Residence
Roof
- Tile
Security Features
- Automatic Gate
- Gated Community
- Security Lights
Spa Features
- Heated
- Private
- Gunite
- In Ground
Subdivision Name Other
- Tuscany
Uncovered Spaces
- 2.00
Utilities
- Cable Available
View
- Mountain(s)
Views
- 21
Virtual Tour Url
- https://tour.caimagemaker.com/l/?id=181290IDX
Window Features
- Shutters
Year Built
- 2003
Year Built Source
- Assessor

- Xavier Gomez, BrkrAssc,CDPE
- RE/MAX College Park Realty
- BRE 01736488
- Mobile: 714.478.6676
- Fax: 714.975.9953
- salesbyxavier@gmail.com



