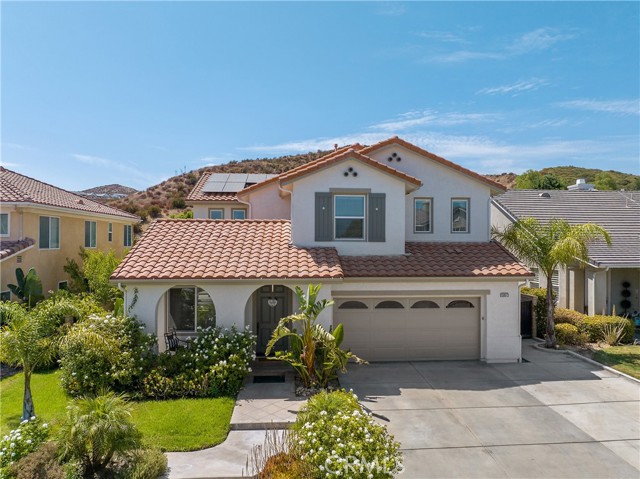Contact Xavier Gomez
Schedule A Showing
30073 Cambridge, Castaic, CA 91384
Priced at Only: $1,100,000
For more Information Call
Mobile: 714.478.6676
Address: 30073 Cambridge, Castaic, CA 91384
Property Photos

Property Location and Similar Properties
- MLS#: SR24149521 ( Single Family Residence )
- Street Address: 30073 Cambridge
- Viewed: 6
- Price: $1,100,000
- Price sqft: $324
- Waterfront: Yes
- Wateraccess: Yes
- Year Built: 2002
- Bldg sqft: 3400
- Bedrooms: 5
- Total Baths: 4
- Full Baths: 4
- Garage / Parking Spaces: 7
- Days On Market: 261
- Additional Information
- County: LOS ANGELES
- City: Castaic
- Zipcode: 91384
- Subdivision: Custom Hasley Hills (chshl)
- District: William S. Hart Union
- Provided by: Rodeo Realty
- Contact: Elisvania Elisvania

- DMCA Notice
-
DescriptionWelcome to this Gorgeous upgraded 5 bed, 4 bath, 2 story home. Nestled at the top of the hill, this layout is the most desired within the Coveted Hasley Hills Community. The property is both minutes away from the I 5 freeway and Valencia, yet far from any of the noise. The home is truly Turnkey. The moment you walk in, you are welcomed with an abundance of natural light that continues throughout the entire property. The well appointed front room allows for inviting privacy as you have a guest waiting room right before entering the heart of the home. The sun drenched hallway will lead you to the oasis with an indoor outdoor feel of a garden filled with bountiful fruit, such as grapes, pomegranate, American Witch hazel, Jade, and other succulent plants that grow effortlessly in this area. A true gardeners dream! Walking past the spacious and dedicated dining room leads you into the stunning redesigned Chefs kitchen. Including upgraded Quartz countertops and high end stainless steel appliances. The oversized center island is perfect for holiday gatherings or hosting of any kind. Overlooking the private backyard from the kitchen youll notice a grander space for entertaining engulfed by hillside and other lush landscapes including a mature lemon tree. This smart home features newly installed Solar panels, Ring security doorbell, cameras and motion sensors, Nest thermostats and a customized Sonos surround sound system. The main floor bedroom with its adjacent bath makes for an excellent in law suite with its direct access 2 port garage and spacious laundry room. Upstairs contains a total of 4 bedrooms and 3 baths including dual en suites. The primary bedroom boasts a walk in custom tiled shower and closet, separate dual vanity and cosmetic counters, an updated water closet and a private window view jacuzzi tub. The Presidential suite also has a conjoining retreat space that could be reimagined easily to your desire. While gazing across the room youll instantly be drawn in to the sun filled mountain view and oversized private Balcony. This Community shares award winning schools, recreational lakes, killer hiking trails, fishing and paseos. With a view from every window, this home is a sight to see! No Mello Roos and Low HOA! Move in ready! Celebrate tonight!
Features
Accessibility Features
- Parking
Appliances
- 6 Burner Stove
- Convection Oven
- Dishwasher
- Double Oven
- Electric Oven
- Disposal
- Gas Range
- Gas Water Heater
- High Efficiency Water Heater
- Ice Maker
- Range Hood
- Recirculated Exhaust Fan
- Refrigerator
- Self Cleaning Oven
- Warming Drawer
- Water Line to Refrigerator
- Water Purifier
- Water Softener
Architectural Style
- Mediterranean
Assessments
- None
Association Amenities
- Maintenance Grounds
Association Fee
- 99.00
Association Fee Frequency
- Monthly
Carport Spaces
- 2.00
Commoninterest
- None
Common Walls
- No Common Walls
Construction Materials
- Stucco
Cooling
- Central Air
- Electric
- Gas
- Heat Pump
- High Efficiency
Country
- US
Days On Market
- 66
Eating Area
- Breakfast Counter / Bar
- Dining Room
- In Kitchen
Electric
- 220 Volts For Spa
- 220 Volts in Kitchen
- 220 Volts in Laundry
Entry Location
- Front door
Fencing
- None
Fireplace Features
- Gas
Flooring
- Carpet
- Tile
Foundation Details
- Slab
Garage Spaces
- 2.00
Green Energy Efficient
- Appliances
- Roof
Green Energy Generation
- Solar
Green Water Conservation
- Flow Control
Heating
- Central
- Fireplace(s)
- Solar
Interior Features
- Balcony
- Bar
- Built-in Features
- Ceiling Fan(s)
- Dry Bar
- Furnished
- Open Floorplan
- Quartz Counters
- Recessed Lighting
- Tray Ceiling(s)
- Wired for Sound
Laundry Features
- Dryer Included
- Individual Room
- Washer Included
Levels
- Two
Lockboxtype
- Supra
Lot Features
- 0-1 Unit/Acre
- Back Yard
- Garden
- Landscaped
- Lawn
- Park Nearby
- Sprinkler System
- Sprinklers In Front
- Sprinklers In Rear
- Sprinklers On Side
- Sprinklers Timer
- Yard
Parcel Number
- 2866050003
Parking Features
- Direct Garage Access
- Driveway
- Paved
- Garage
- Garage Faces Front
- Garage - Two Door
- Garage Door Opener
- Private
- Public
Patio And Porch Features
- Concrete
- Patio
- Patio Open
- Porch
- Front Porch
- Stone
Pool Features
- None
Property Type
- Single Family Residence
Property Condition
- Turnkey
Road Surface Type
- Paved
Roof
- Clay
School District
- William S. Hart Union
Security Features
- Smoke Detector(s)
Sewer
- Public Sewer
Spa Features
- None
Subdivision Name Other
- Custom Hasley Hills (CHSHL)
Uncovered Spaces
- 3.00
Utilities
- Cable Available
- Electricity Available
- Electricity Connected
- Natural Gas Available
- Natural Gas Connected
- Water Available
- Water Connected
View
- Hills
- Mountain(s)
Virtual Tour Url
- https://my.matterport.com/show/?m=GRK4ERtvnKS
Water Source
- Public
Window Features
- Blinds
- Screens
Year Built
- 2002
Year Built Source
- Public Records

- Xavier Gomez, BrkrAssc,CDPE
- RE/MAX College Park Realty
- BRE 01736488
- Mobile: 714.478.6676
- Fax: 714.975.9953
- salesbyxavier@gmail.com


