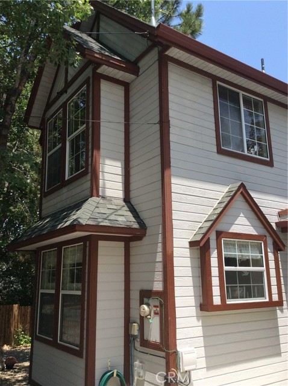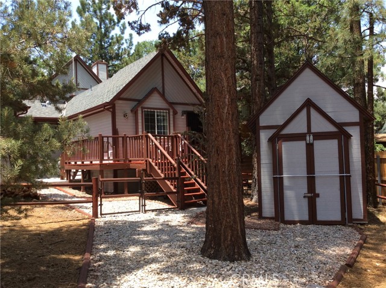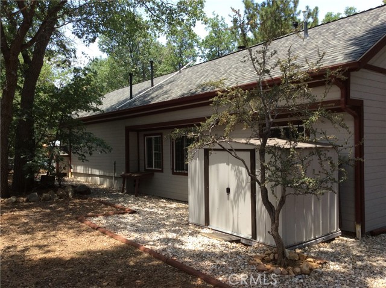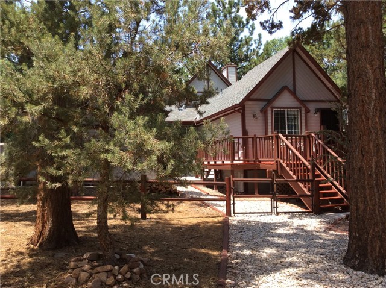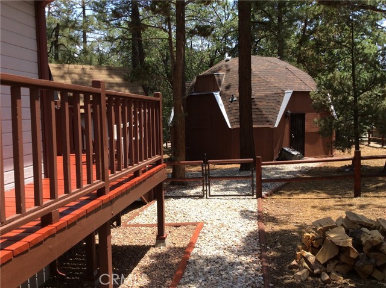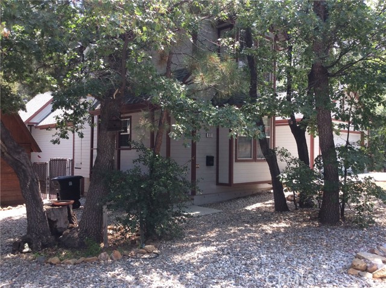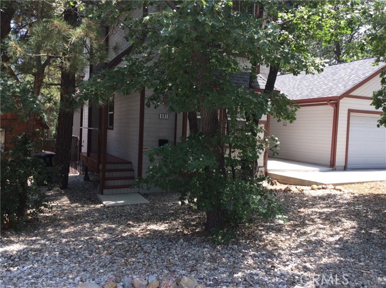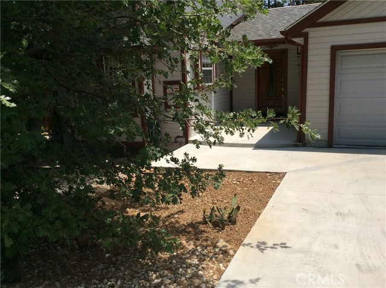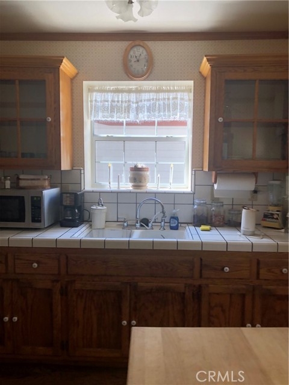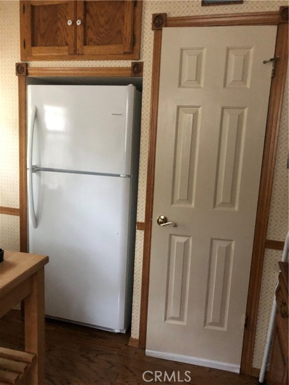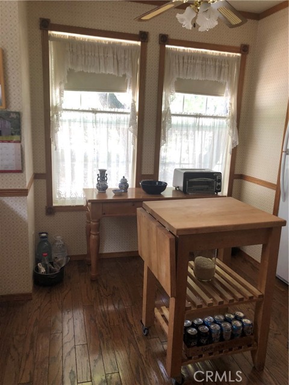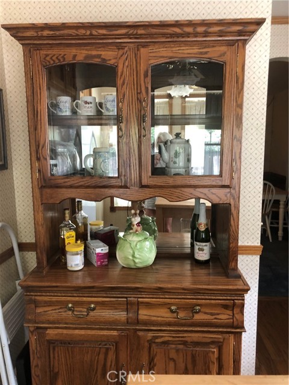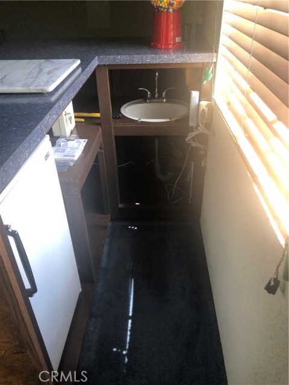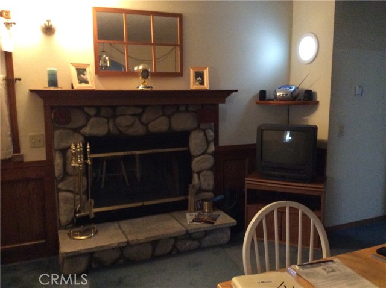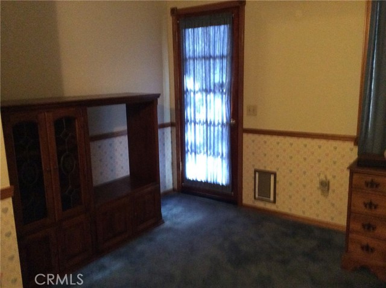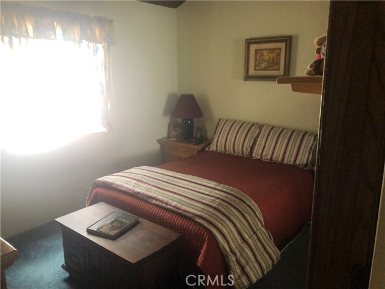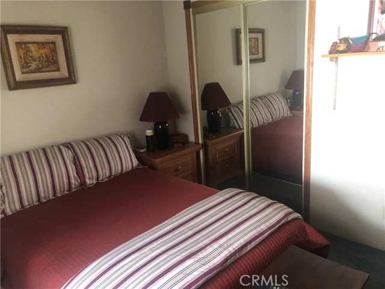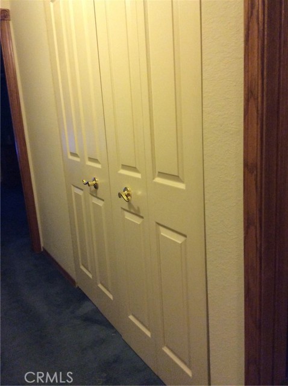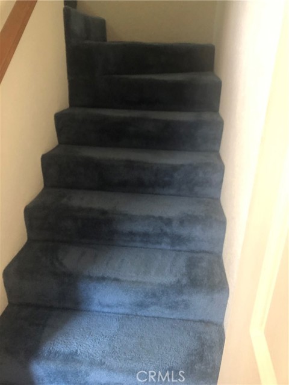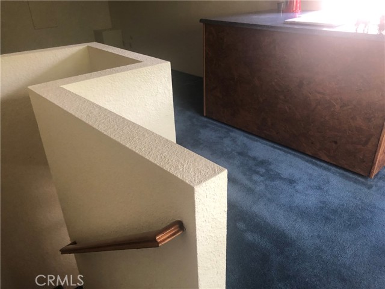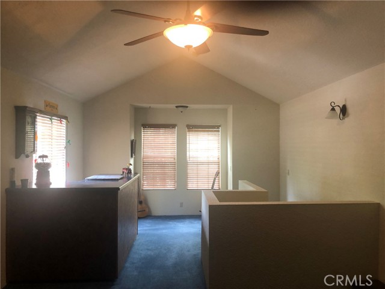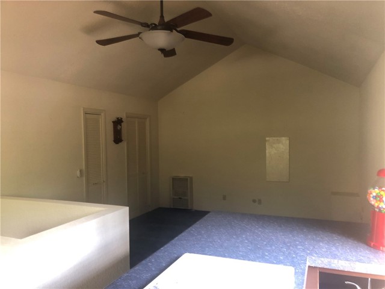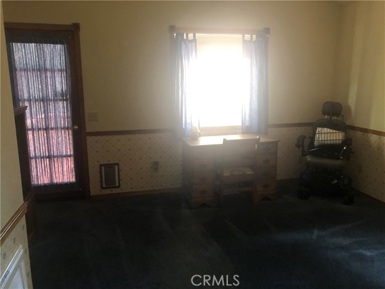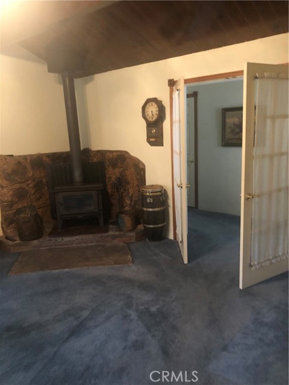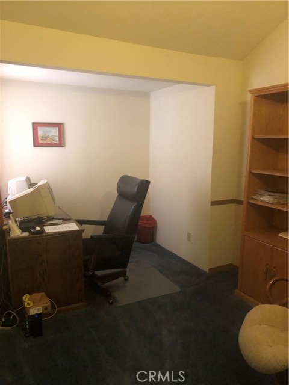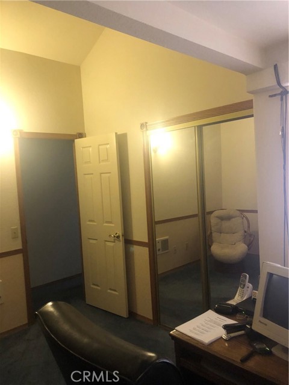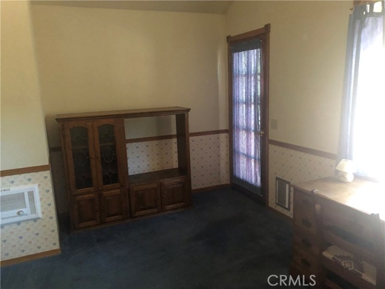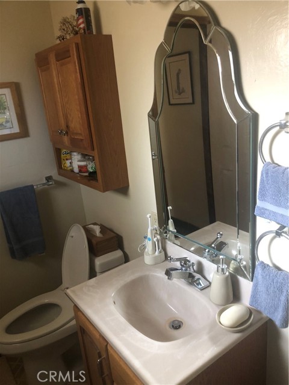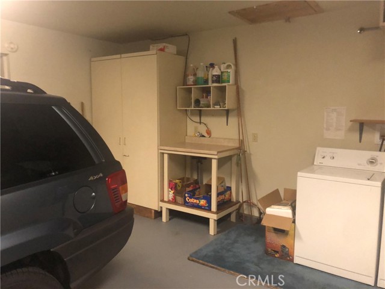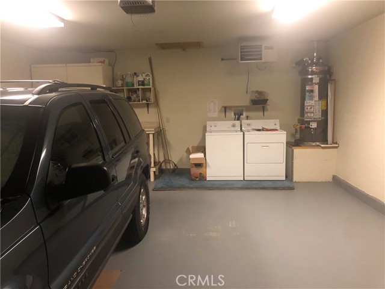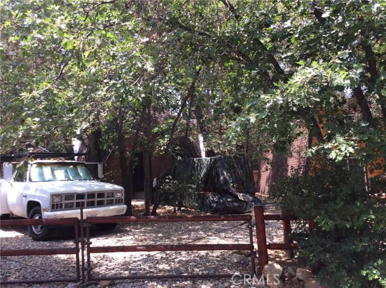Contact Xavier Gomez
Schedule A Showing
691 Moreno Lane, Sugarloaf, CA 92386
Priced at Only: $550,000
For more Information Call
Mobile: 714.478.6676
Address: 691 Moreno Lane, Sugarloaf, CA 92386
Property Photos
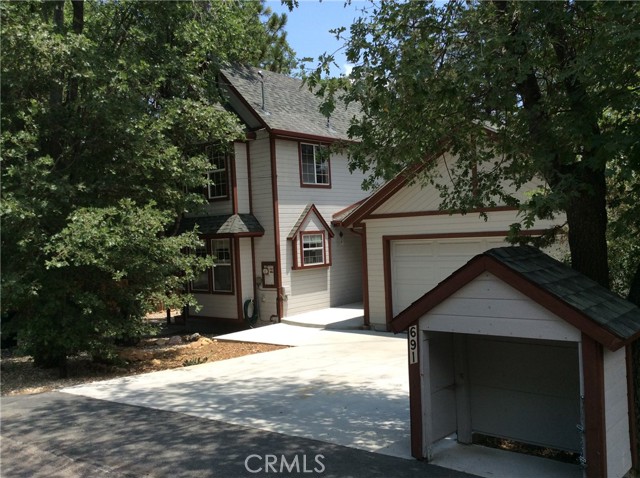
Property Location and Similar Properties
- MLS#: SR24158510 ( Single Family Residence )
- Street Address: 691 Moreno Lane
- Viewed: 7
- Price: $550,000
- Price sqft: $286
- Waterfront: Yes
- Wateraccess: Yes
- Year Built: 1992
- Bldg sqft: 1924
- Bedrooms: 3
- Total Baths: 2
- Full Baths: 2
- Garage / Parking Spaces: 3
- Days On Market: 142
- Additional Information
- County: SAN BERNARDINO
- City: Sugarloaf
- Zipcode: 92386
- District: Bear Valley Unified
- Provided by: Gold Star Realty
- Contact: Ted Ted

- DMCA Notice
-
DescriptionIncredible Mountain Livivng that sits on a 1/2 acre lot. This beautiful 2 story 1963, sq ft house with 3 bd/rms 2 bath/rms, 2 walk in closets & 5 clothes and storage closets, 2 fire places, 3 wall heaters,, 2 ceiling bath room electric heaters, 2 wet bars, kitchen pantry,, Full back deck with 2 stair cases to patio and back yard, 2 house 40 gallon water heaters and 2 car garage with ceiling gas furnace electric remote door insulated work bench and 2 door storage cabinet. 7 camera outdoor video surveillance system with Monitor.3 front and back door entrances, security bars on 3/4 of ground floor window... Back yard lot has a 30ft' x 19ft high Geodesic Dome with 1 bdroom with closet ,2nd story Loft, 1 bathroom, roughed in construction with new wood burning stove and newly roofed 2016 with 2 door entrances to gated back yard drive in access Unfinished storage shed, in wood framing interior wired separate small tractor shed with full work bench. Building 8 ft x 8 ft x12 ft high ceiling storage. A 6 ft x 9 ft Metal shed storage at side of building.
Features
Accessibility Features
- 2+ Access Exits
- 32 Inch Or More Wide Doors
- 36 Inch Or More Wide Halls
- Grab Bars In Bathroom(s)
- Low Pile Carpeting
- Parking
- See Remarks
Appliances
- Barbecue
- Free-Standing Range
- Gas Oven
- Gas Range
- Gas Cooktop
- Gas Water Heater
- Refrigerator
- Water Heater
Architectural Style
- See Remarks
Assessments
- Unknown
Association Fee
- 0.00
Carport Spaces
- 1.00
Commoninterest
- None
Common Walls
- No Common Walls
Construction Materials
- Other
- Wood Siding
Cooling
- None
Country
- US
Days On Market
- 77
Direction Faces
- East
Door Features
- French Doors
Eating Area
- Dining Room
Electric
- 220 Volts in Garage
- Electricity - On Property
- Standard
Fireplace Features
- Den
- Dining Room
- Wood Burning
- Blower Fan
Flooring
- Carpet
- Wood
Foundation Details
- Concrete Perimeter
- Slab
Garage Spaces
- 2.00
Heating
- Fireplace(s)
- Gravity
- See Remarks
- Wall Furnace
- Wood Stove
Interior Features
- 2 Staircases
- Bar
- Cathedral Ceiling(s)
- High Ceilings
- Pantry
- Partially Furnished
- Phone System
- Storage
- Tile Counters
- Two Story Ceilings
- Wet Bar
Laundry Features
- Common Area
- Dryer Included
- In Garage
- Inside
- Washer Hookup
- Washer Included
Levels
- Two
Living Area Source
- Assessor
Lockboxtype
- None
Lot Features
- Back Yard
- Front Yard
- Level with Street
- Lot 10000-19999 Sqft
- Level
- Yard
Other Structures
- Shed(s)
- Storage
- Workshop
Parcel Number
- 2350622580000
Parking Features
- Detached Carport
- Direct Garage Access
- Driveway
- Driveway Level
- Garage
- Garage - Two Door
- Garage Door Opener
- Heated Garage
- Other
Patio And Porch Features
- Concrete
- Deck
- Porch
- Front Porch
- Rear Porch
- Slab
- Wood
Pool Features
- None
Postalcodeplus4
- 9736
Property Type
- Single Family Residence
School District
- Bear Valley Unified
Security Features
- Carbon Monoxide Detector(s)
- Closed Circuit Camera(s)
- Smoke Detector(s)
- Window Bars
Sewer
- Public Sewer
Spa Features
- None
Subdivision Name Other
- BIG BEAR HIGHLANDS
Utilities
- Cable Available
- Cable Connected
- Electricity Available
- Electricity Connected
- Natural Gas Available
- Natural Gas Connected
- Phone Available
- Phone Connected
- Sewer Available
- Sewer Connected
- Water Available
- Water Connected
View
- Courtyard
- Neighborhood
Waterfront Features
- Lake Privileges
- Marina in Community
Water Source
- Public
Window Features
- Double Pane Windows
- Skylight(s)
Year Built
- 1992
Year Built Source
- See Remarks

- Xavier Gomez, BrkrAssc,CDPE
- RE/MAX College Park Realty
- BRE 01736488
- Mobile: 714.478.6676
- Fax: 714.975.9953
- salesbyxavier@gmail.com


