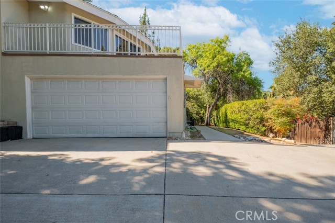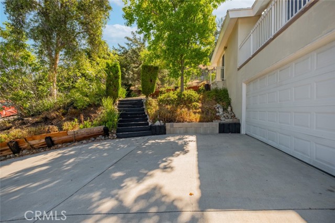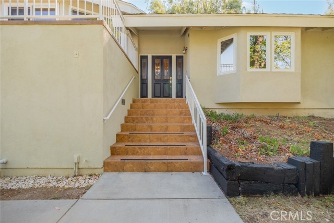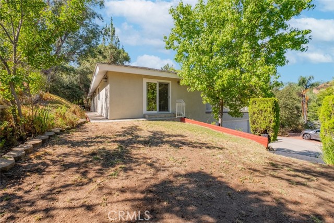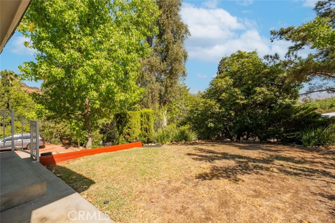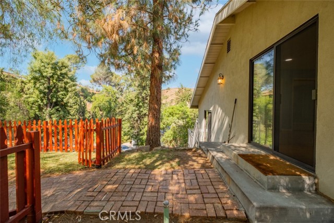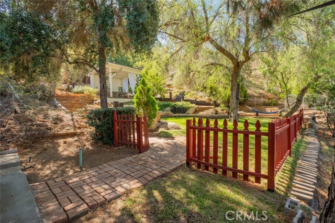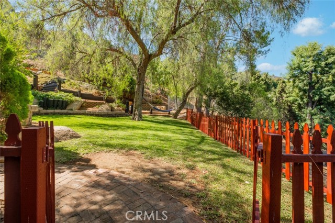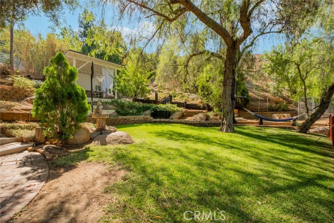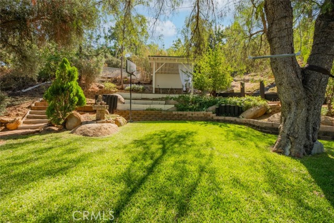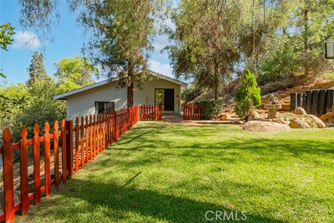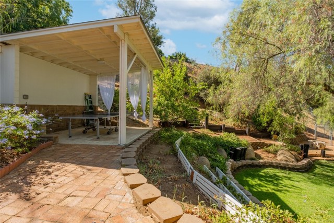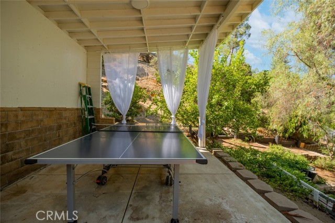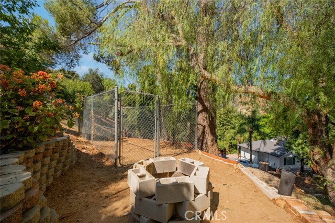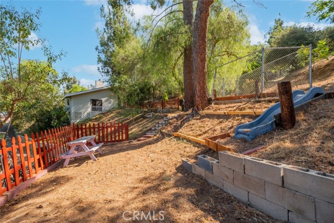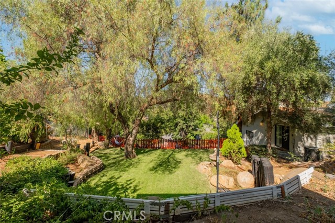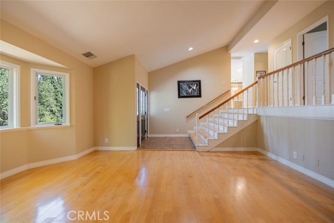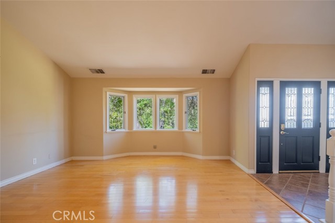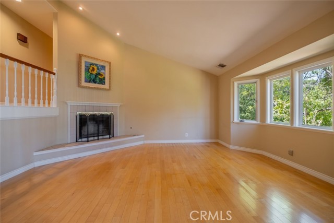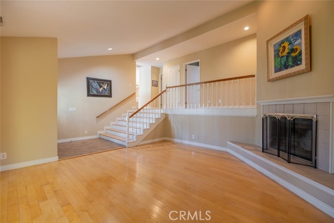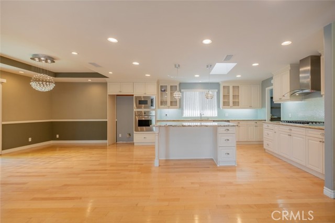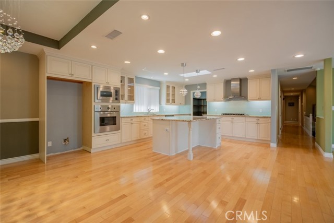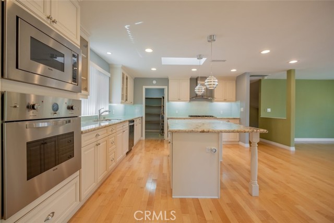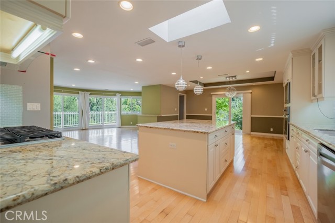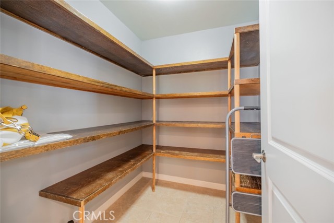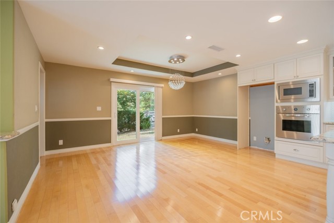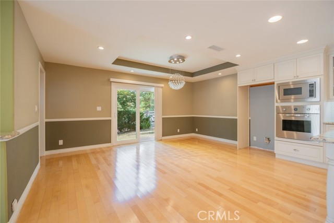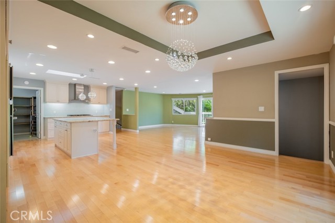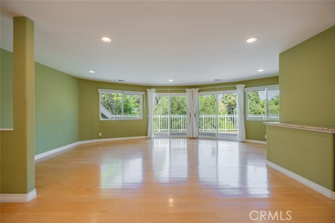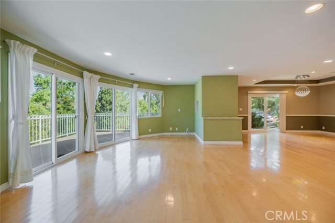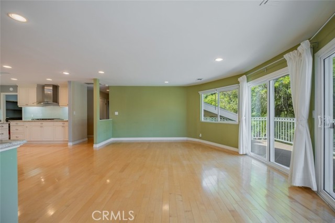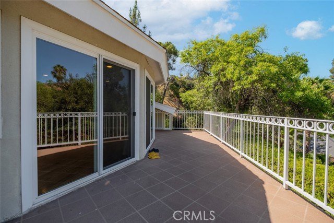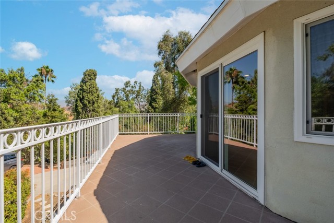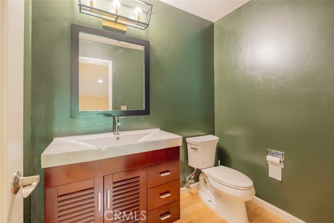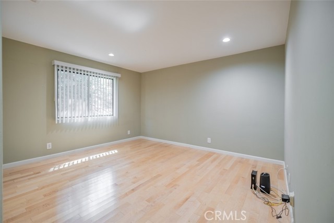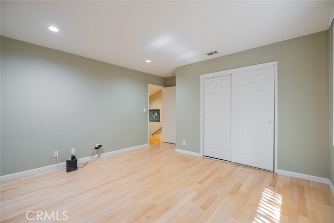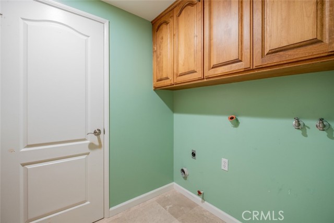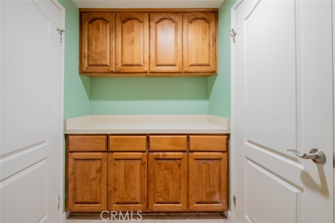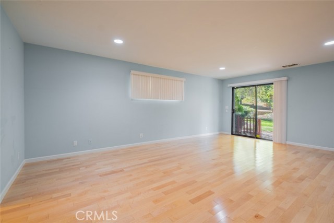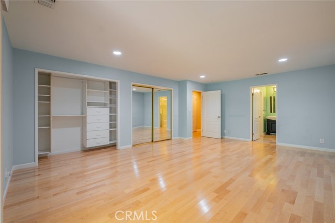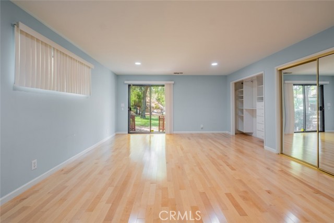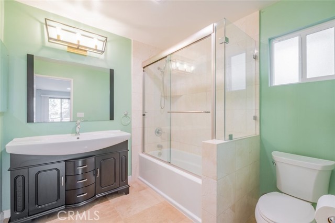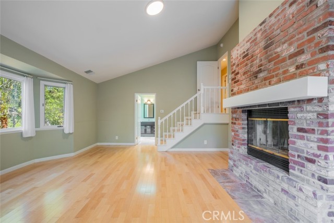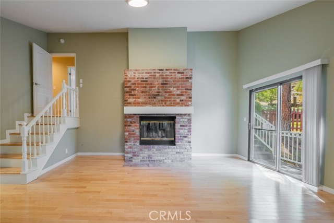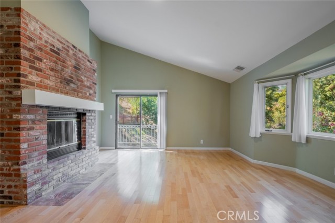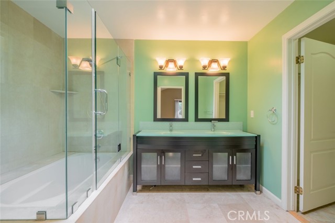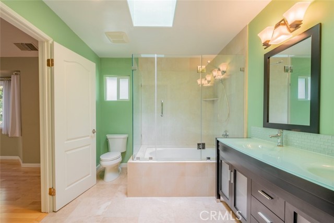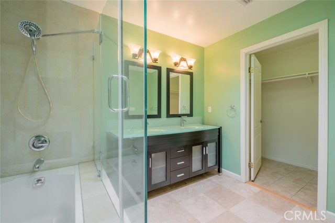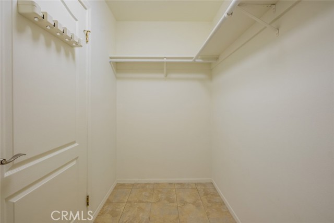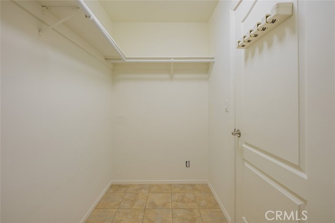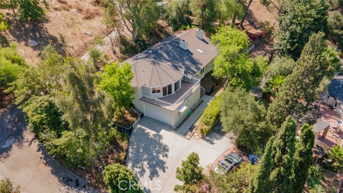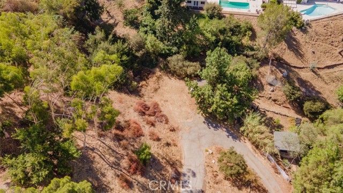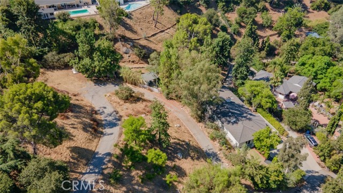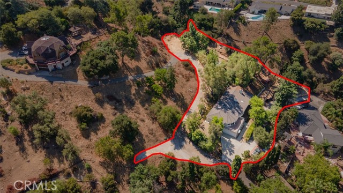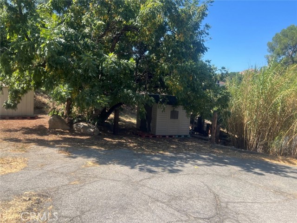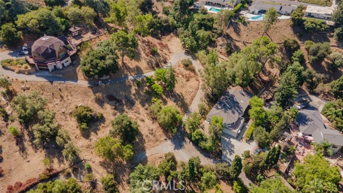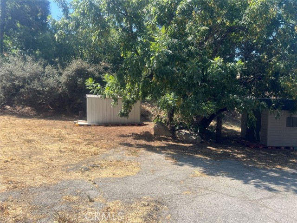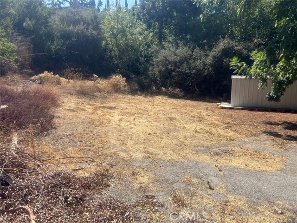Contact Xavier Gomez
Schedule A Showing
9530 Wheatland Avenue, Shadow Hills, CA 91040
Priced at Only: $1,590,000
For more Information Call
Mobile: 714.478.6676
Address: 9530 Wheatland Avenue, Shadow Hills, CA 91040
Property Photos
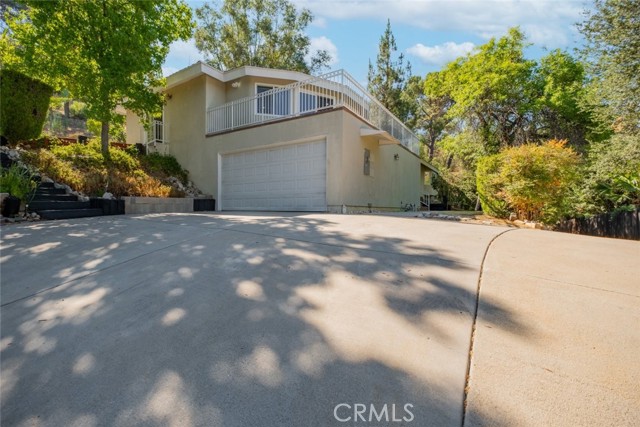
Property Location and Similar Properties
- MLS#: GD24169019 ( Single Family Residence )
- Street Address: 9530 Wheatland Avenue
- Viewed: 2
- Price: $1,590,000
- Price sqft: $639
- Waterfront: Yes
- Wateraccess: Yes
- Year Built: 1989
- Bldg sqft: 2490
- Bedrooms: 3
- Total Baths: 3
- Full Baths: 2
- 1/2 Baths: 1
- Garage / Parking Spaces: 2
- Days On Market: 295
- Additional Information
- County: LOS ANGELES
- City: Shadow Hills
- Zipcode: 91040
- District: Los Angeles Unified
- Provided by: JohnHart Real Estate
- Contact: Alvart Alvart

- DMCA Notice
-
DescriptionStunning Views Await at this gorgeous property in Shadow Hills! Discover the charm of this a single family gem nestled in the serene city of Shadow Hills. This inviting residence features 3 bedrooms, 2.5 bathrooms, and sits on a flat expansive 40,124 SqFt lot, providing ample space and privacy, with room to build! This property boasts a large enough lot to add a potential ADU The flat portion as you enter the driveway. There is a convenient EV charger! As you approach this beautiful home, you'll be greeted by lush greenery and serene views of Sunland. The property boasts a spacious driveway leading to an attached 2 car garage, ensuring plenty of parking for you and your guests. The fenced front yard is perfect for enjoying the outdoors and soaking up the pleasant weather. Inside, find a welcoming living room, a versatile space that can be transformed into your personal retreat. It features a cozy fireplace, ideal for creating a warm and inviting atmosphere. Ascend the stairs to the kitchen area, where you'll find a generously sized space perfect for hosting memorable dining experiences. The kitchen is equipped with modern amenities, including a kitchen island, walk in pantry, dishwasher, range hood, gas stovetop, and oven. Large windows offer picturesque views of the surrounding trees, making family dinners or dinner parties a delightful experience. Additionally, the kitchen opens onto a stunning wraparound balcony with panoramic views. Conveniently located near the dining area is a half bathroom, featuring a toilet and sink. The dedicated laundry room comes with built in storage for added convenience. The primary suite is a spacious haven with two separate closets and ample room to customize to your taste. The en suite bathroom includes double sinks, a walk in shower, and an additional walk in closet. The other two bedrooms provide ample space for personalization, with one featuring an additional cozy fireplace. These bedrooms are well served by the second bathroom, which includes a convenient shower over tub. Natural light floods the home, complemented by recessed lighting throughout, creating a bright and inviting ambiance. The backyard is a true retreat, offering lush greenery and plenty of space for children or pets to enjoy. Located next to La Tuna Canyon, you'll have easy access to hiking trails and nearby dining options on Sunland Blvd. Experience the perfect blend of comfort, space, and natural beauty at 9530 Wheatland Ave!
Features
Appliances
- Dishwasher
- Gas Oven
- Gas Range
- Gas Cooktop
- Microwave
- Range Hood
Assessments
- Unknown
Association Fee
- 0.00
Commoninterest
- None
Common Walls
- No Common Walls
Cooling
- Central Air
Country
- US
Days On Market
- 94
Eating Area
- Area
- In Kitchen
Entry Location
- Front door
Fireplace Features
- Den
- Living Room
Flooring
- Laminate
- Tile
Garage Spaces
- 2.00
Heating
- Central
Interior Features
- High Ceilings
- Recessed Lighting
- Storage
Laundry Features
- Individual Room
- Inside
Levels
- One
Living Area Source
- Assessor
Lot Features
- 0-1 Unit/Acre
- Back Yard
- Front Yard
- Gentle Sloping
- Landscaped
Parcel Number
- 2544006048
Parking Features
- Direct Garage Access
- Driveway
- Garage
Pool Features
- None
Postalcodeplus4
- 1426
Property Type
- Single Family Residence
School District
- Los Angeles Unified
Sewer
- Public Sewer
Spa Features
- None
View
- Hills
- Mountain(s)
- Neighborhood
Water Source
- Public
Year Built
- 1989
Year Built Source
- Assessor
Zoning
- LARE40

- Xavier Gomez, BrkrAssc,CDPE
- RE/MAX College Park Realty
- BRE 01736488
- Mobile: 714.478.6676
- Fax: 714.975.9953
- salesbyxavier@gmail.com



