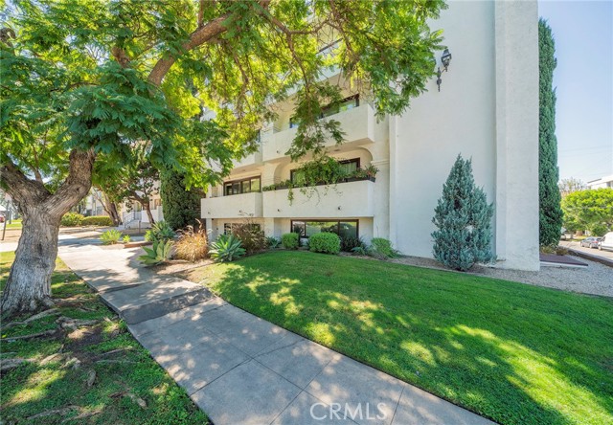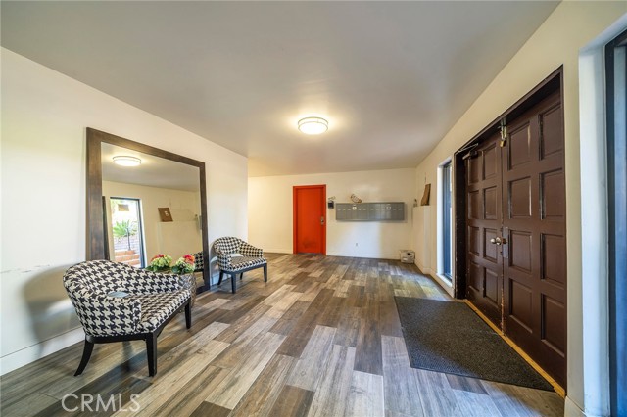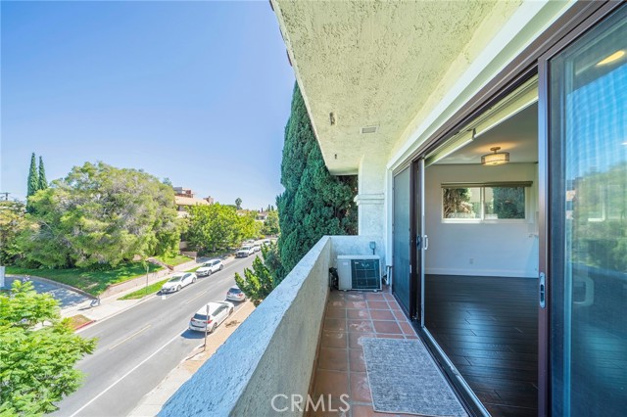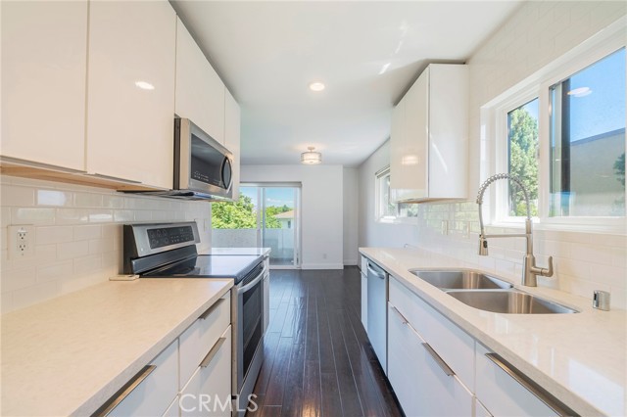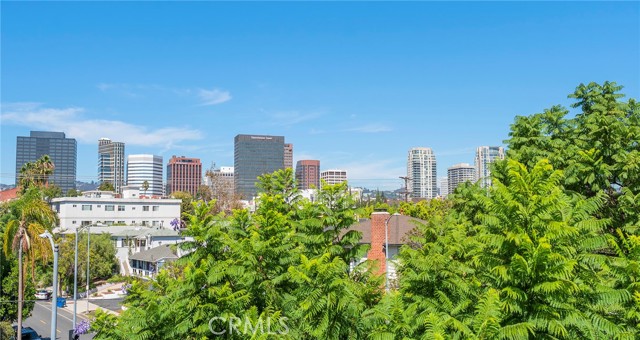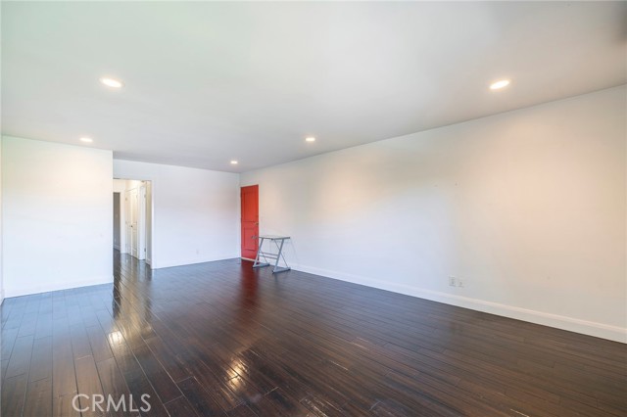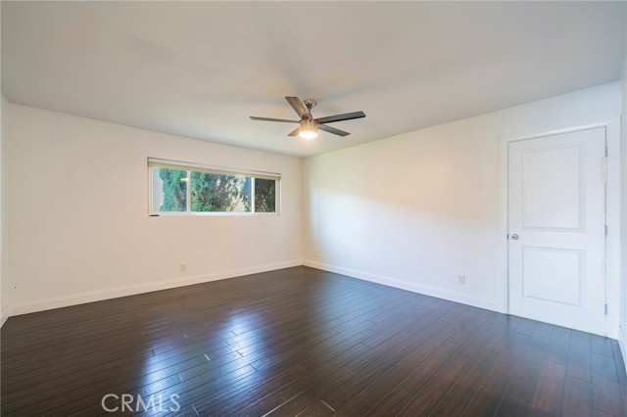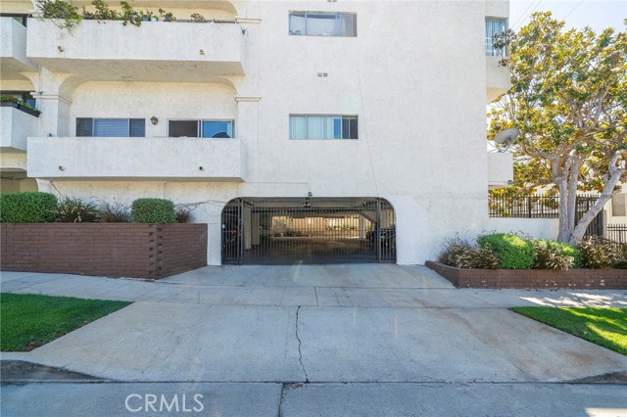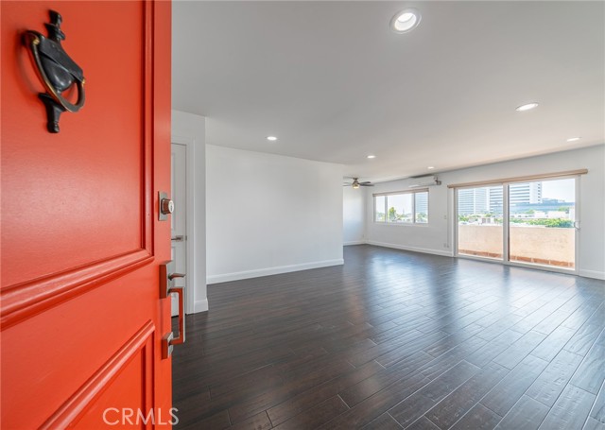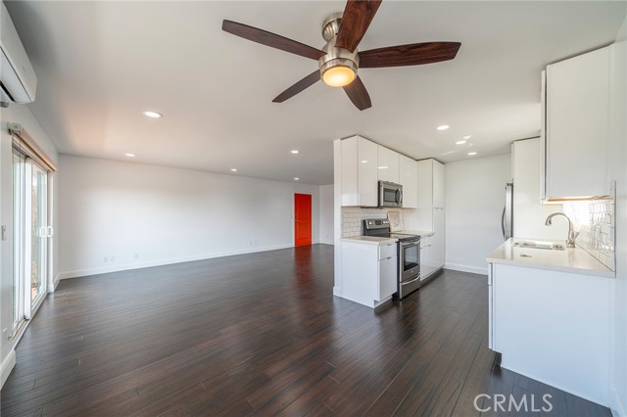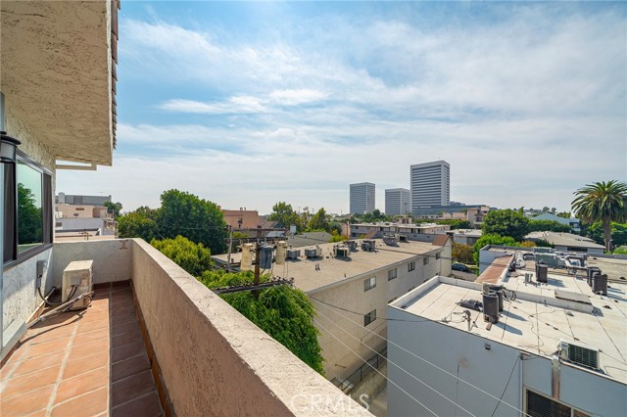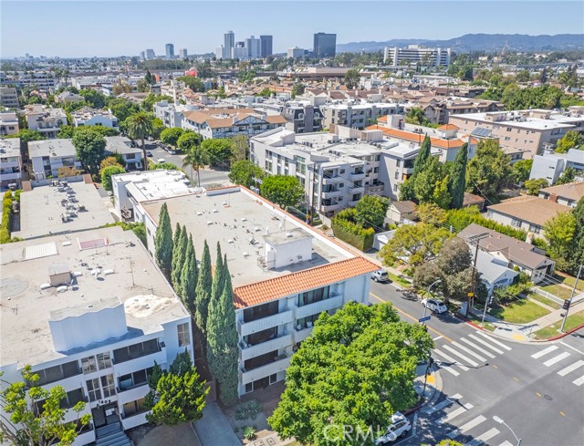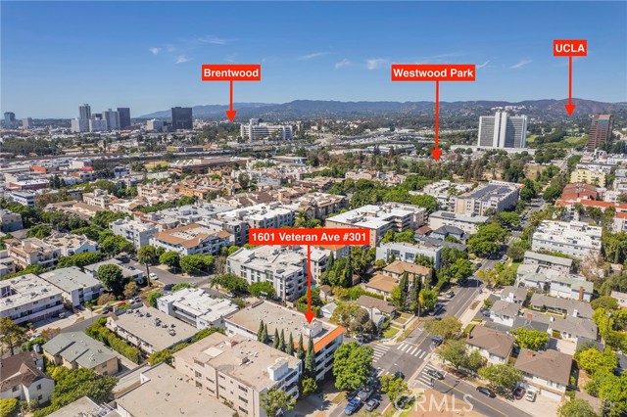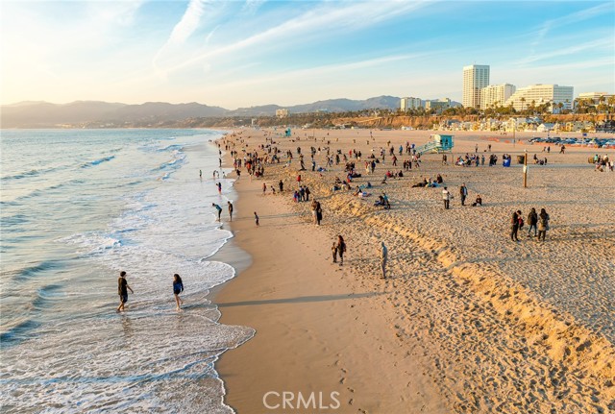Contact Xavier Gomez
Schedule A Showing
1601 Veteran Avenue 301-302, Los Angeles, CA 90024
Priced at Only: $1,750,000
For more Information Call
Mobile: 714.478.6676
Address: 1601 Veteran Avenue 301-302, Los Angeles, CA 90024
Property Photos
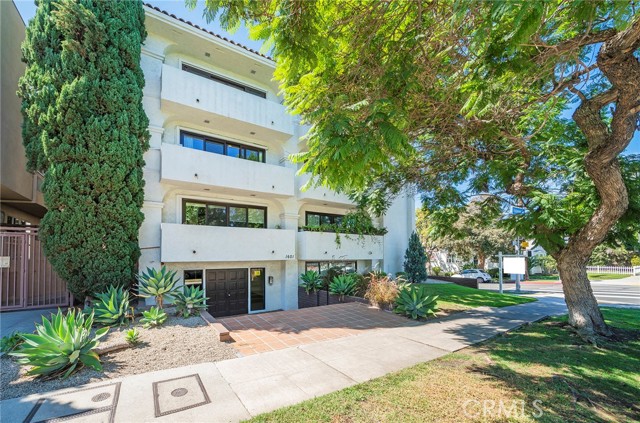
Property Location and Similar Properties
- MLS#: PV24168966 ( Condominium )
- Street Address: 1601 Veteran Avenue 301-302
- Viewed: 7
- Price: $1,750,000
- Price sqft: $784
- Waterfront: Yes
- Wateraccess: Yes
- Year Built: 1971
- Bldg sqft: 2233
- Bedrooms: 4
- Total Baths: 4
- Full Baths: 2
- Garage / Parking Spaces: 3
- Days On Market: 521
- Additional Information
- County: LOS ANGELES
- City: Los Angeles
- Zipcode: 90024
- District: Westwood
- Provided by: Vista Sotheby's International Realty
- Contact: Vincent Vincent

- DMCA Notice
-
DescriptionWestwood condos exclusive fully leased income, two bedroom, two bathroom 1,118 sq ft each or 2,233 combined Units #301/#302, total GSI $95k; top of market lease price for each unit #301 $3975/month and #302 $3950/month; Three subterranean deeded side by side parking spaces; Description #301 $3975 thru 11/24 Unbranded video is available under 360 on this listing. Private front balcony Views of the snow covered mountains and Westwood (UCLA) and Century City from this Penthouse corner PET FRIENDLY two bedrooms, two baths 1,118 sq. ft. home. Highly walkable/bikeable near Westwood Village, shops, dining, parks, UCLA(1.6 mi) & 405/10 Freeways. Westfield Shopping in Century City, Bev Mo, and more are down the street. Remodeled throughout, including the living room A/C and the in unit stackable washer and dryer in the primary bedroom closet, beautiful wood flooring throughout, newer dual pane windows and slider, recessed lighting fixtures, and a ceiling fan with light in each bedroom. The kitchen has lacquered finish maple cabinets, quartz counters, new fixtures, an undermount sink, modern cabinet pulls, and LG stainless steel appliances. Building amenities include reserved subterranean parking, private indoor storage closets for each unit, indoor secure bike parking, and a multi purpose room. Description #302 $3950 thru 7/26 Penthouse back inside corner, two bedrooms, two baths 1,118 sq. ft. with inside washer/dryer on the quiet backside of this three story Veteran Ave property Penthouse unit with a city view and elevator to the top plus back stairs to the garaged secured parking. Modern condo with top to bottom improvements; one shared wall with unit #301. It is a genuine opportunity in a highly sought after location. Engineered bamboo flooring throughout. Milgard dual pane windows and slider & ductless A C system. Recessed lighting, fixtures, and fans. Bathrooms with tile flooring, bamboo veneer vanities, quartz counters, plumbing fixtures, and enclosures. The modern kitchen has lacquered finish maple cabinets, quartz counters, newer fixtures, an undermount sink, modern pulls, and all LG stainless steel appliances.Washer and Dryer in the home and two parking spaces in subterranean gated parking. Two penthouse income condo units #301 $3975/mo// thru 11/13/24 //(#302// $3950/mo//Lease thru 7/14/26 //Gross income $95,100 annually; Operating expenses including HOA fees of $488 per unit OR $976 FOR THE TWO//Tenants pay lease payments through innago.com
Features
Appliances
- Built-In Range
- Electric Oven
- Electric Range
- Electric Cooktop
- Disposal
- Range Hood
- Refrigerator
- Self Cleaning Oven
- Water Line to Refrigerator
Architectural Style
- Contemporary
Assessments
- Unknown
Association Amenities
- Meeting Room
- Storage
- Electricity
- Insurance
- Maintenance Grounds
- Trash
- Utilities
- Sewer
- Water
- Hot Water
- Maintenance Front Yard
Association Fee
- 488.00
Association Fee2
- 488.00
Association Fee2 Frequency
- Monthly
Association Fee Frequency
- Monthly
Commoninterest
- Condominium
Common Walls
- 1 Common Wall
- End Unit
Cooling
- Heat Pump
Country
- US
Days On Market
- 117
Eating Area
- Dining Room
Entry Location
- Street or garage
Fencing
- Security
Fireplace Features
- None
Flooring
- Wood
Garage Spaces
- 3.00
Heating
- Heat Pump
Inclusions
- Each unit: washer/dryer
- refrigerator
- microwave oven
- electric stove an oven
- dishwasher
Interior Features
- Balcony
- Ceiling Fan(s)
- Elevator
- High Ceilings
- Intercom
- Living Room Balcony
- Open Floorplan
- Storage
Laundry Features
- Dryer Included
- In Closet
- Washer Included
Levels
- One
Living Area Source
- Assessor
Lockboxtype
- None
Lot Dimensions Source
- Assessor
Lot Features
- Corner Lot
- Front Yard
- Landscaped
- Lawn
- Lot 6500-9999
- Near Public Transit
- Park Nearby
- Sprinkler System
- Walkstreet
- Yard
Parcel Number
- 4324030076
Parking Features
- Assigned
- Controlled Entrance
- Direct Garage Access
- Driveway Up Slope From Street
- Garage
- Garage Faces Side
- Gated
- Parking Space
- Private
- Side by Side
- Subterranean
Pool Features
- None
Postalcodeplus4
- 5564
Property Type
- Condominium
Property Condition
- Turnkey
Road Frontage Type
- City Street
Road Surface Type
- Paved
Roof
- Flat
School District
- Westwood
Security Features
- Automatic Gate
- Gated Community
- Resident Manager
- Smoke Detector(s)
Sewer
- Public Sewer
Spa Features
- None
Unit Number
- 301/302
Utilities
- Electricity Connected
View
- City Lights
- Neighborhood
- Park/Greenbelt
- Trees/Woods
Virtual Tour Url
- https://www.dropbox.com/scl/fi/6fptkprj3rl1ef55tgvx5/1601-veteran-cc.mp4?rlkey=knr4ugx2j0hkok5k4uakz9nxb&e=1&dl=0
Water Source
- Public
Window Features
- Blinds
- Insulated Windows
- Screens
- Skylight(s)
Year Built
- 1971
Year Built Source
- Assessor
Zoning
- LAR3

- Xavier Gomez, BrkrAssc,CDPE
- RE/MAX College Park Realty
- BRE 01736488
- Mobile: 714.478.6676
- Fax: 714.975.9953
- salesbyxavier@gmail.com



