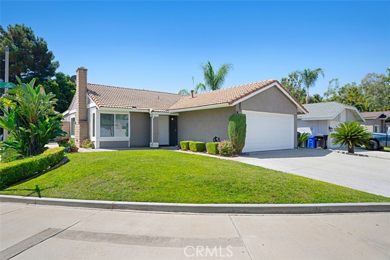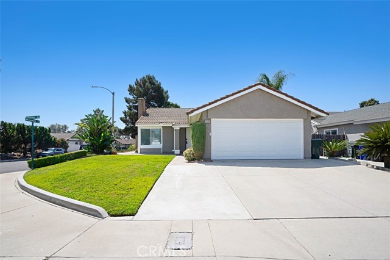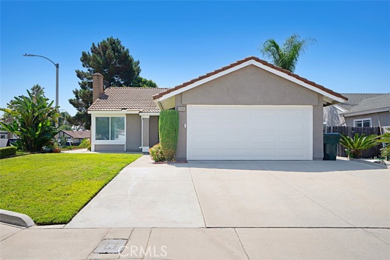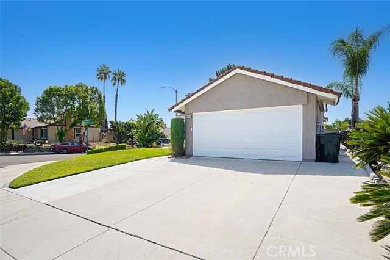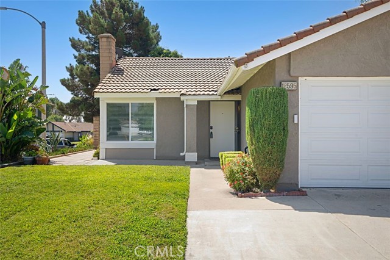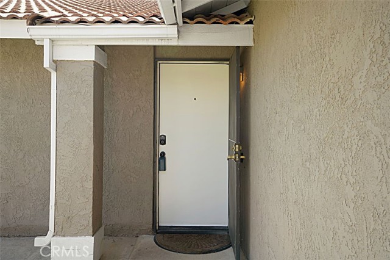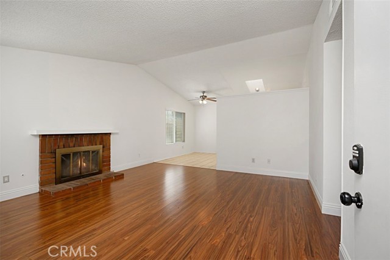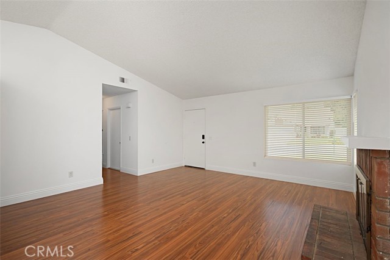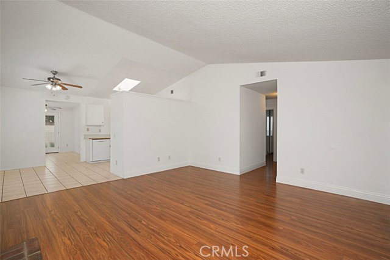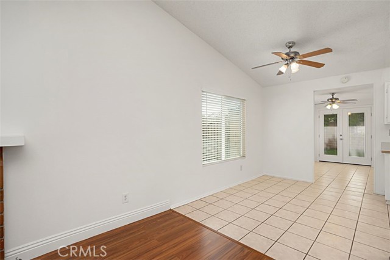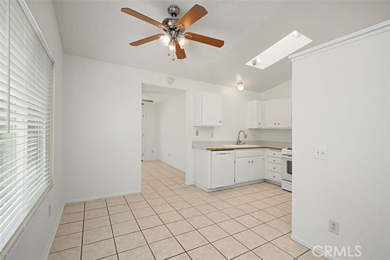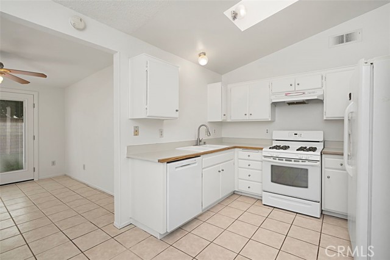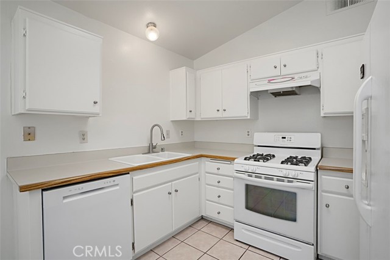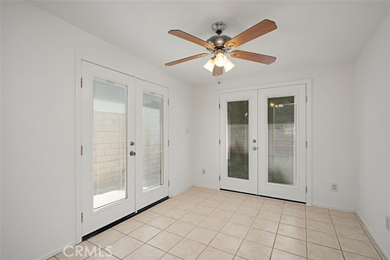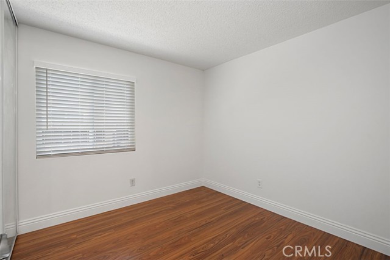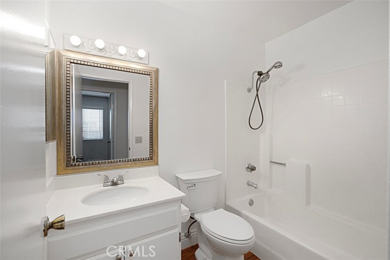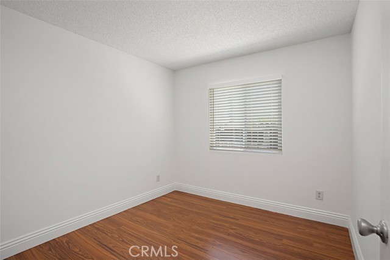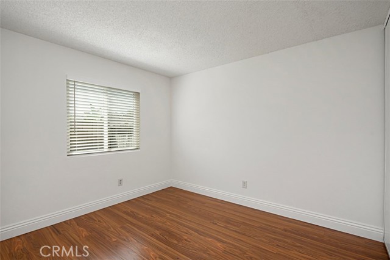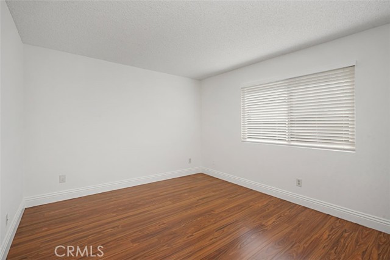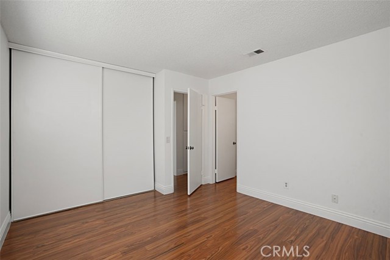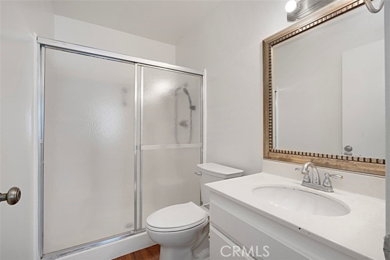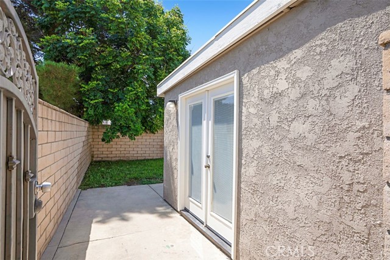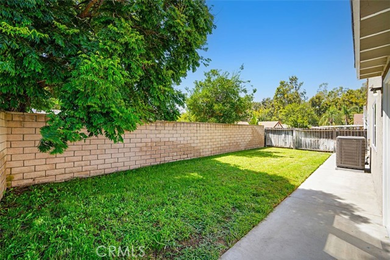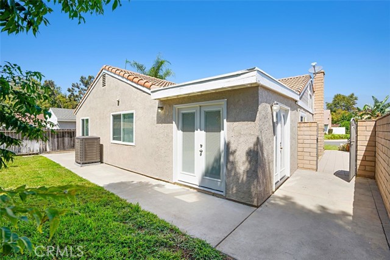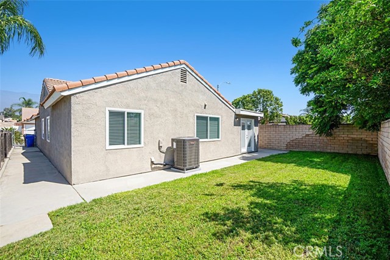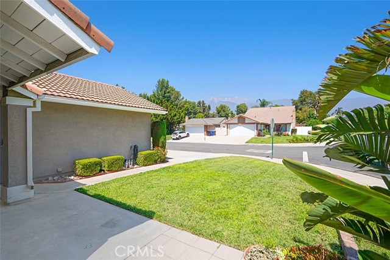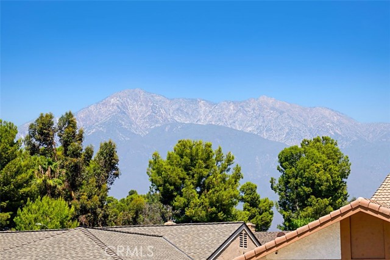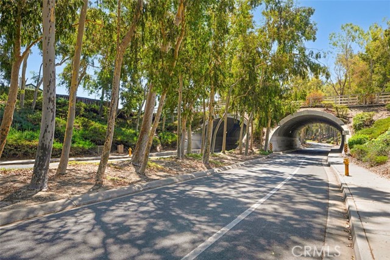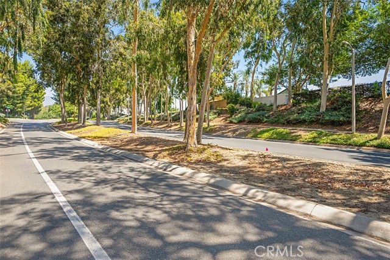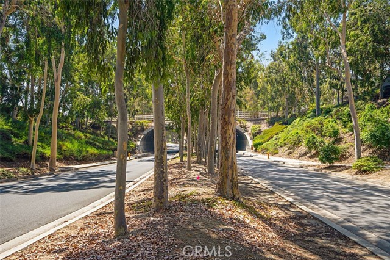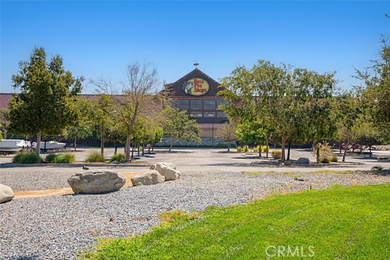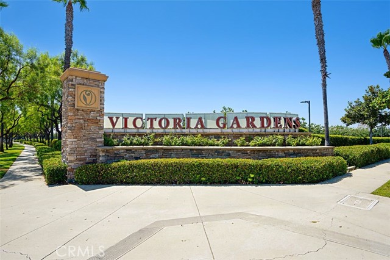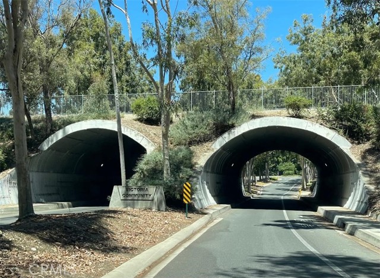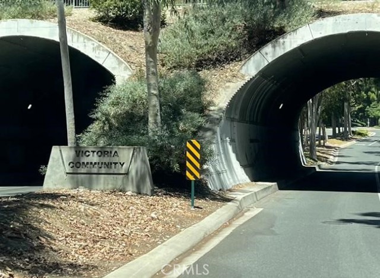Contact Xavier Gomez
Schedule A Showing
12595 Daphne Drive, Rancho Cucamonga, CA 91739
Priced at Only: $738,888
For more Information Call
Mobile: 714.478.6676
Address: 12595 Daphne Drive, Rancho Cucamonga, CA 91739
Property Photos
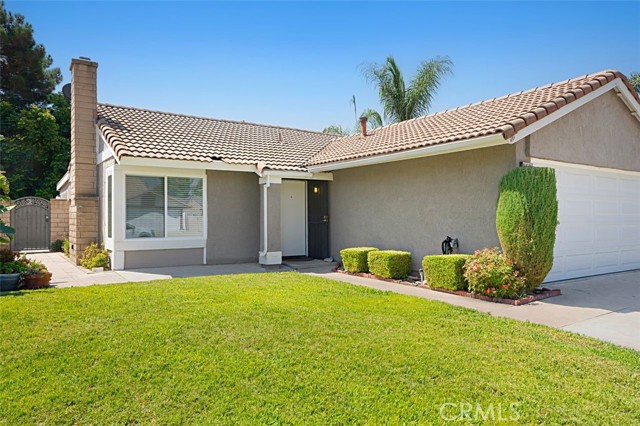
Property Location and Similar Properties
- MLS#: PW24169310 ( Single Family Residence )
- Street Address: 12595 Daphne Drive
- Viewed: 5
- Price: $738,888
- Price sqft: $508
- Waterfront: Yes
- Wateraccess: Yes
- Year Built: 1984
- Bldg sqft: 1454
- Bedrooms: 4
- Total Baths: 1
- Full Baths: 1
- Garage / Parking Spaces: 4
- Days On Market: 135
- Additional Information
- County: SAN BERNARDINO
- City: Rancho Cucamonga
- Zipcode: 91739
- District: Chaffey Joint Union High
- Elementary School: WINDRO
- Middle School: ETIWAN
- High School: RANCUC
- Provided by: Coldwell Banker Realty
- Contact: David David

- DMCA Notice
-
DescriptionThis 4 Bedroom Rancho Cucamonga Home has plenty of style and comfort with nearly 40K thousand dollars spent on new and recent upgrades. This four bedroom residence in the esteemed Victoria Community is a rare gem that offers an unparalleled living experience. With majestic Cucamonga Peak mountain views, this home promises single level living at its finest, accentuated by soaring ceilings and a spacious two car garage with seamless direct access. The allure of this property begins at the curb, where it sits proudly on a corner cul de sac lot, its charm inviting you to discover the wonders within. The manicured lawn, equipped with automatic sprinklers and framed by new dual pane windows & screens, sets the stage for the elegance that awaits inside. Enter through the front door and be greeted by an expansive open floor plan, where a cozy brick fireplace takes center stage, complemented by pristine new flooring and striking high baseboards, enveloped in a fresh coat of paint. Above, a skylight in the kitchen bathes the space in natural light, creating an ambiance of warmth and welcome. The home boasts a suite of enhancements, including brand new custom dual pane windows that promise energy efficiency and style, a Nest smart thermostat for modern living, and new window treatments that add a touch of sophistication. The kitchen shines with a newer dishwasher, while new custom dual pane doors offer a picturesque exit to the backyard, their adjustable integrated blinds providing privacy and light control. Comfort is ensured with ceiling fans, a recently serviced HVAC system, and new toilets, all freshened up with a new coat of paint. Education is within reach, with top rated schools like Windrows Elementary, Etiwanda Intermediate, and Rancho Cucamonga High nearby. And for your shopping needs, the proximity to Bass Pro Shop, Victoria Gardens, and Ontario Mills Mall is a convenience you'll cherish. This home is a sanctuary that caters to every need, featuring a primary bedroom with an en suite 3/4 bath and a sunroom/office space that offers a tranquil retreat. This isn't just a house; it's the home you've been dreaming of, a must have that promises to be the setting of many happy memories.
Features
Appliances
- Dishwasher
- Disposal
- Gas Cooktop
- Range Hood
- Water Heater
Architectural Style
- Traditional
Assessments
- Unknown
Association Fee
- 0.00
Commoninterest
- None
Common Walls
- No Common Walls
Cooling
- Central Air
Country
- US
Days On Market
- 107
Door Features
- Mirror Closet Door(s)
Eating Area
- Area
Elementary School
- WINDRO
Elementaryschool
- Windrows
Fencing
- Block
- Wood
Fireplace Features
- Living Room
- Gas
- Wood Burning
Flooring
- Laminate
- Tile
Garage Spaces
- 2.00
Heating
- Central
High School
- RANCUC
Highschool
- Rancho Cucamonga
Interior Features
- Ceiling Fan(s)
- High Ceilings
- Open Floorplan
Laundry Features
- In Garage
Levels
- One
Living Area Source
- Seller
Lockboxtype
- Supra
Lockboxversion
- Supra BT LE
Lot Features
- Back Yard
- Corner Lot
- Cul-De-Sac
- Front Yard
- Landscaped
- Lawn
- Sprinkler System
- Sprinklers In Front
- Sprinklers In Rear
- Sprinklers Timer
- Yard
Middle School
- ETIWAN
Middleorjuniorschool
- Etiwanda
Parcel Number
- 1089562090000
Parking Features
- Driveway
- Concrete
- Garage
- Garage Faces Front
- Garage - Single Door
- Garage Door Opener
Pool Features
- None
Postalcodeplus4
- 1615
Property Type
- Single Family Residence
Property Condition
- Turnkey
- Updated/Remodeled
Road Surface Type
- Paved
Roof
- Concrete
- Tile
School District
- Chaffey Joint Union High
Security Features
- Carbon Monoxide Detector(s)
- Smoke Detector(s)
Sewer
- Public Sewer
Spa Features
- None
Uncovered Spaces
- 2.00
Utilities
- Electricity Available
- Electricity Connected
- Natural Gas Available
- Natural Gas Connected
- Sewer Available
- Sewer Connected
- Water Available
- Water Connected
View
- Mountain(s)
Virtual Tour Url
- https://tours.previewfirst.com/ml/145787
Water Source
- Public
Window Features
- Blinds
- Double Pane Windows
- Screens
- Skylight(s)
Year Built
- 1984
Year Built Source
- Public Records

- Xavier Gomez, BrkrAssc,CDPE
- RE/MAX College Park Realty
- BRE 01736488
- Mobile: 714.478.6676
- Fax: 714.975.9953
- salesbyxavier@gmail.com


