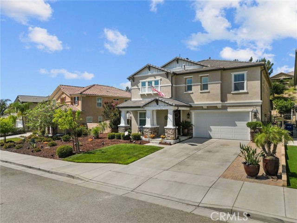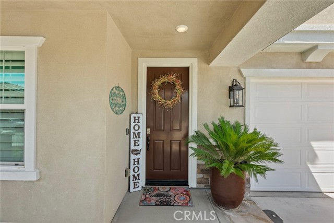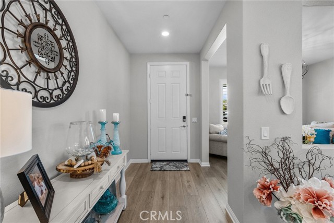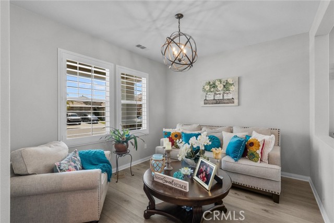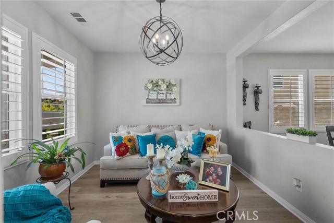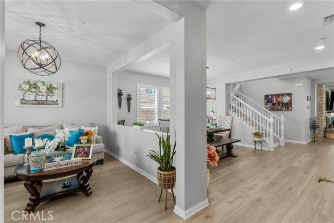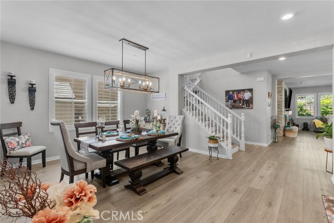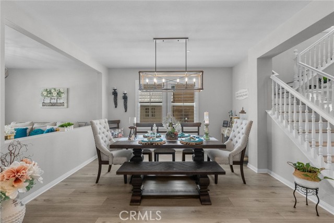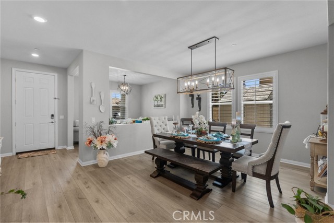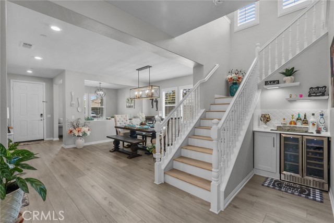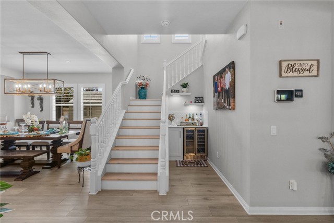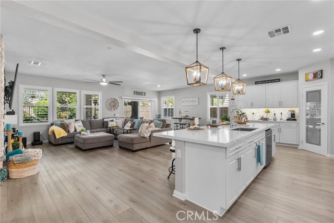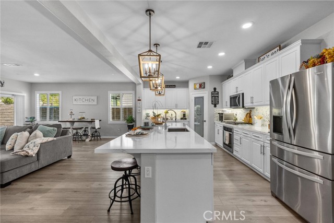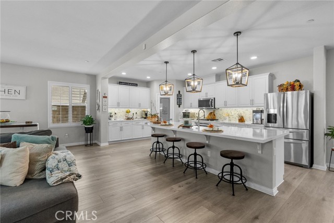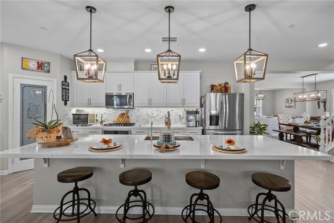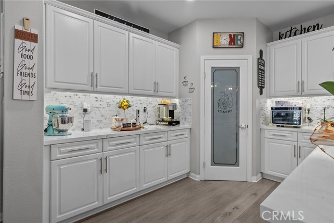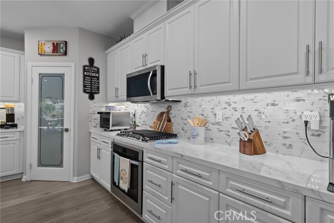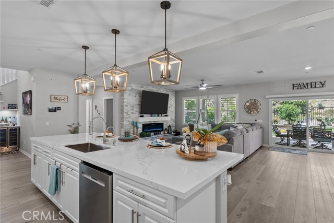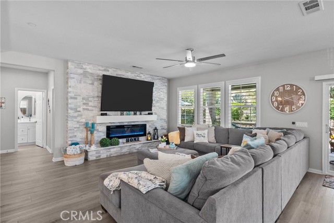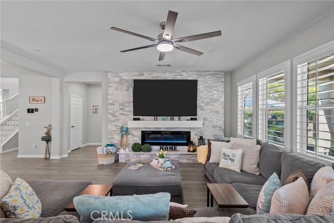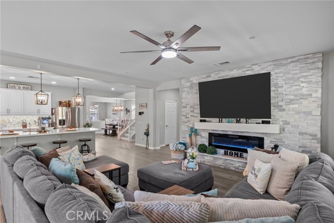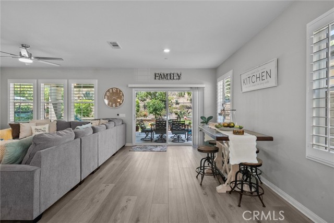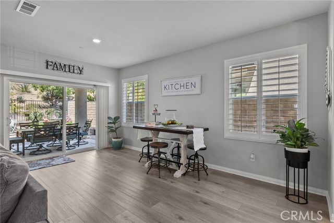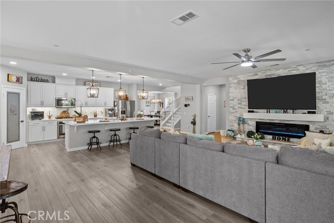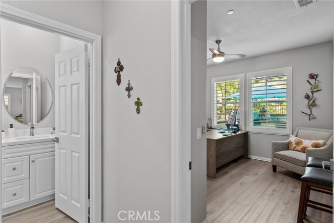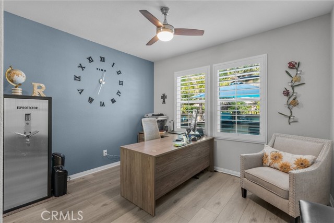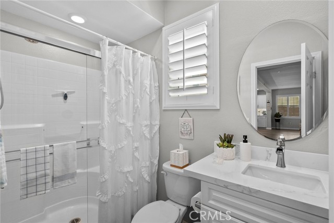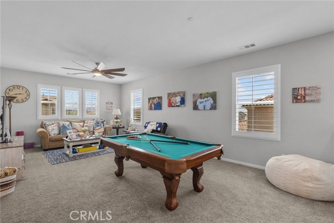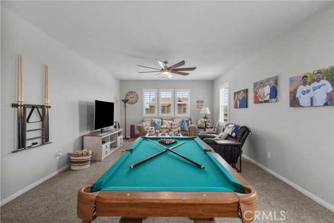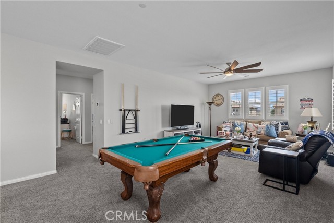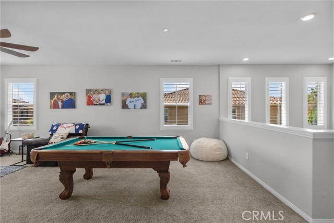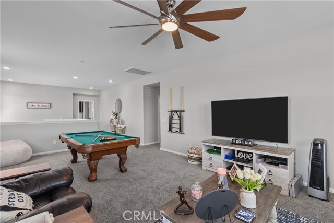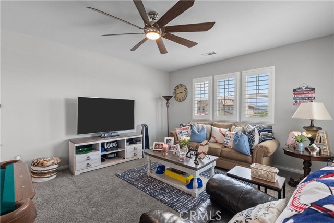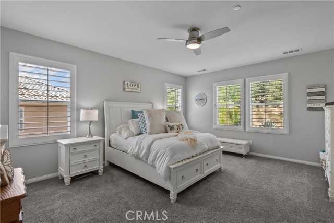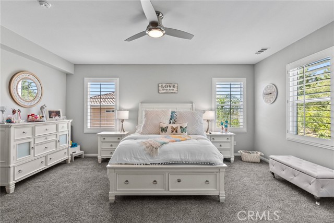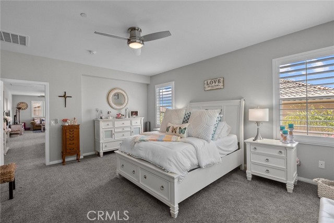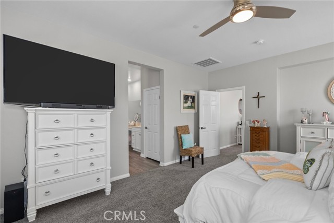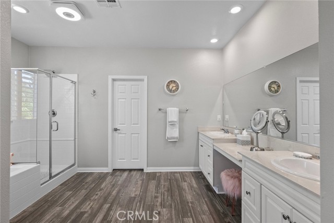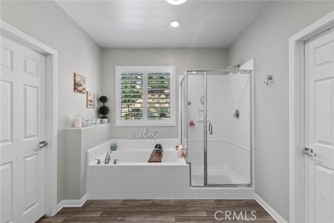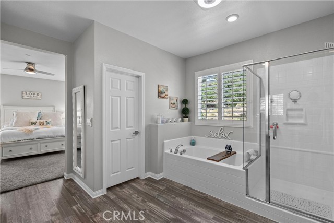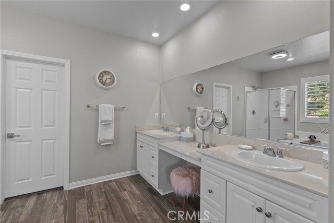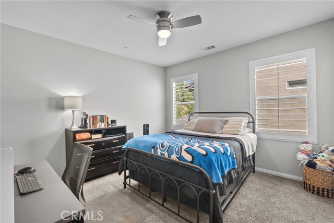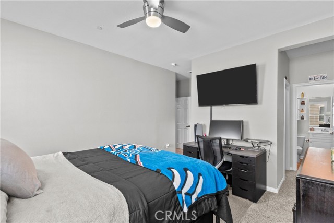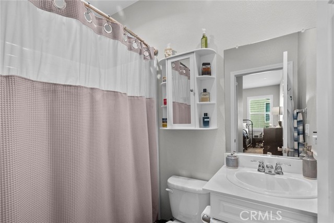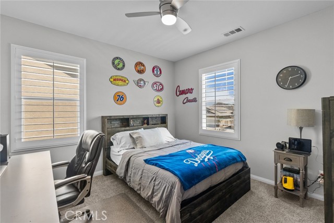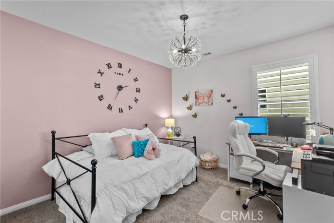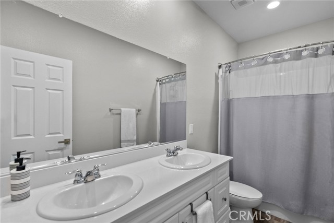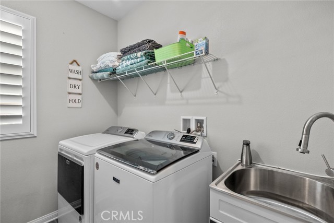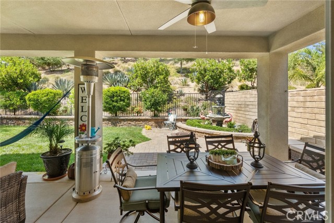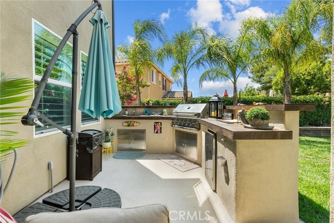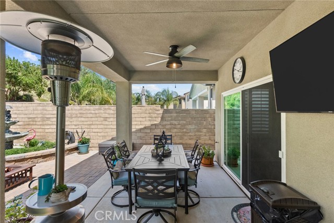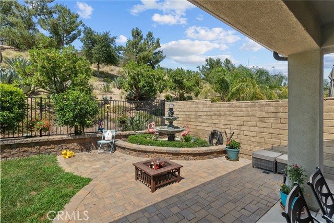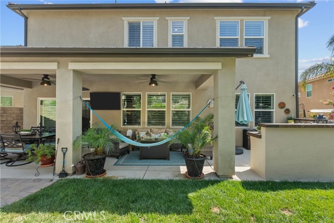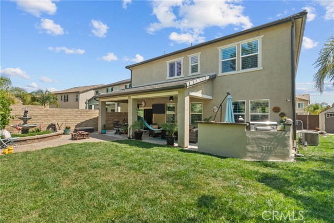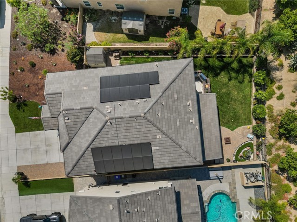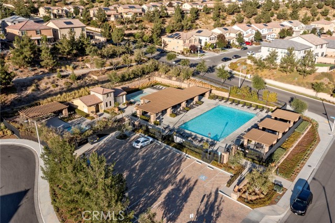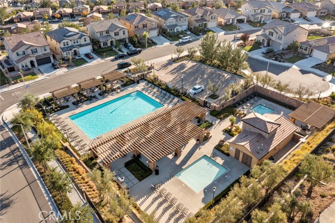Contact Xavier Gomez
Schedule A Showing
19537 Griffith Drive, Saugus, CA 91350
Priced at Only: $1,399,995
For more Information Call
Mobile: 714.478.6676
Address: 19537 Griffith Drive, Saugus, CA 91350
Property Photos
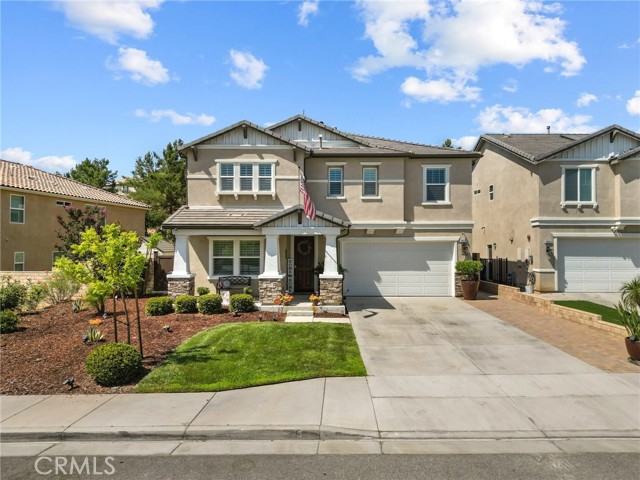
Property Location and Similar Properties
- MLS#: SR24170215 ( Single Family Residence )
- Street Address: 19537 Griffith Drive
- Viewed: 9
- Price: $1,399,995
- Price sqft: $374
- Waterfront: No
- Year Built: 2016
- Bldg sqft: 3744
- Bedrooms: 5
- Total Baths: 4
- Full Baths: 4
- Garage / Parking Spaces: 4
- Days On Market: 131
- Additional Information
- County: LOS ANGELES
- City: Saugus
- Zipcode: 91350
- Subdivision: Canyon Heights (plum Canyon) (
- District: William S. Hart Union
- Provided by: Aztec Realty Group
- Contact: Anthony Anthony

- DMCA Notice
-
DescriptionNO MELLO ROOS & LOW HOA! Welcome to luxury living in the desirable Plum Canyon Community. This stunning 3,744 square foot home offers an ideal blend of elegance and functionality. Upon entering, you are greeted by a spacious front yard and a beautifully designed open floorplan. The main level features a convenient bedroom and full bath, perfect for guests or as a private office space. Upstairs, a sprawling loft provides additional versatile living space, while the primary suite boasts a giant walk in closet that will exceed your expectations. The second bedroom upstairs includes its own full bathroom and walk in closet, ensuring comfort and privacy for all. Interior upgrades abound, showcasing new flooring downstairs and plush carpeting upstairs, complemented by fresh paint throughout. Custom shutters adorn every window, while new fans and hardware add a touch of sophistication. A custom dry bar with a fridge invites entertaining, while the updated kitchen boasts new quartz countertops, backsplash, and hardware, along with an oversized sink and new lighting fixtures throughout. The living room features a custom built in entertainment center, complete with a rock wall and electric fireplace for cozy evenings. Outside, enjoy the benefits of a covered patio with ceiling fans, perfect for outdoor gatherings. The built in outdoor kitchen is a chefs dream, equipped with a BBQ, sink, stovetop, bar top, and fridge. The backyard oasis includes a soothing fountain and beautiful stone/brick masonry work, alongside a tucked away storage shed for added convenience. Additional highlights include a 23 panel solar system, epoxy floors and custom storage racks in the garage, a tankless water heater for energy efficiency, and a pre installed Tesla charger hookup for electric vehicle enthusiasts. This meticulously upgraded home with its thoughtful amenities and prime location, including no direct rear neighbor, presents an exceptional opportunity for luxurious living in Plum Canyon.
Features
Assessments
- Unknown
Association Amenities
- Pool
- Spa/Hot Tub
- Barbecue
- Outdoor Cooking Area
- Maintenance Grounds
- Management
Association Fee
- 130.00
Association Fee2
- 48.00
Association Fee2 Frequency
- Monthly
Association Fee Frequency
- Monthly
Commoninterest
- Planned Development
Common Walls
- No Common Walls
Cooling
- Central Air
Country
- US
Days On Market
- 66
Entry Location
- Front
Exclusions
- Washer
- Dryer
- Garage Fridge and Freezer
Fireplace Features
- Living Room
- Electric
Flooring
- Vinyl
Garage Spaces
- 2.00
Heating
- Central
Inclusions
- Standard kitchen appliances
- 2 wine fridges in indoor/outdoor bars
- outdoor BBQ
- fountain & storage shed in backyard
- mounted storage racks in garage
- 4 large potted plants in driveway
Laundry Features
- Individual Room
Levels
- One
Living Area Source
- Assessor
Lockboxtype
- Supra
Lot Features
- Landscaped
- Sprinkler System
Parcel Number
- 2812084022
Pool Features
- Association
Postalcodeplus4
- 1765
Property Type
- Single Family Residence
School District
- William S. Hart Union
Sewer
- Unknown
Subdivision Name Other
- Canyon Heights (Plum Canyon) (CNHTS)
Uncovered Spaces
- 2.00
View
- None
Water Source
- Public
Year Built
- 2016
Year Built Source
- Assessor
Zoning
- LCRPD6000

- Xavier Gomez, BrkrAssc,CDPE
- RE/MAX College Park Realty
- BRE 01736488
- Mobile: 714.478.6676
- Fax: 714.975.9953
- salesbyxavier@gmail.com


