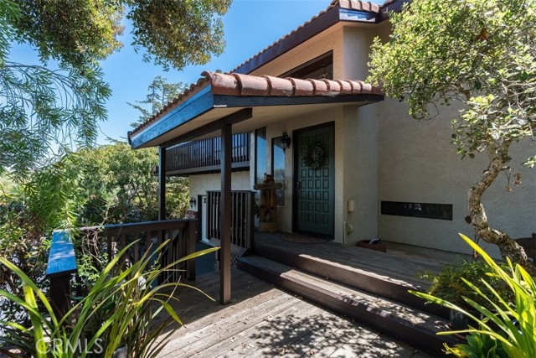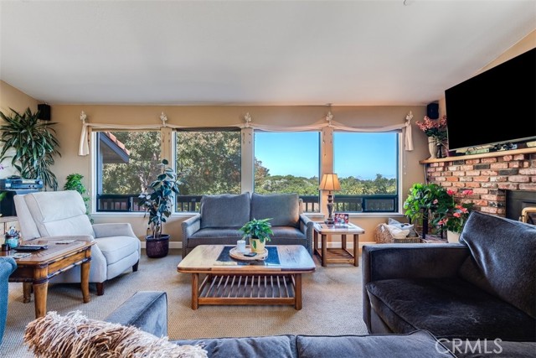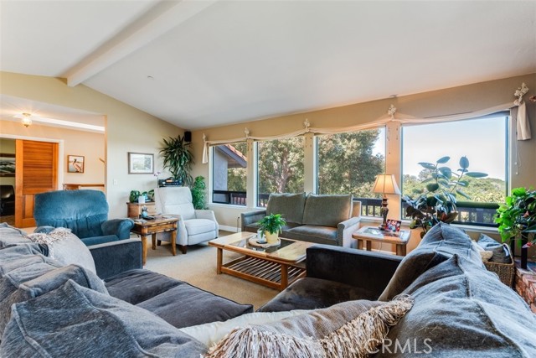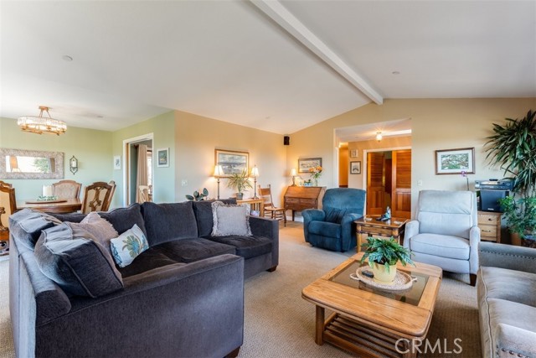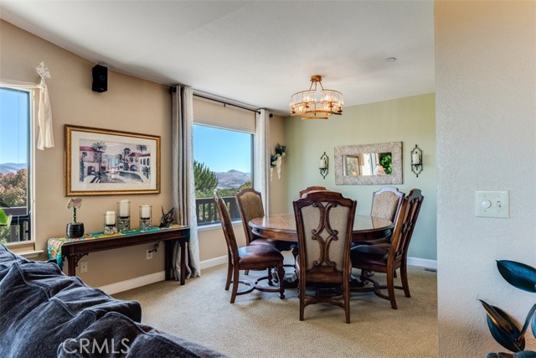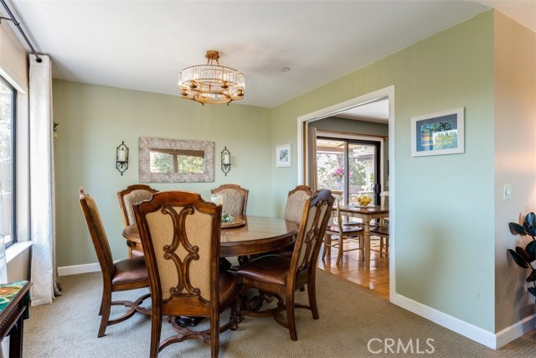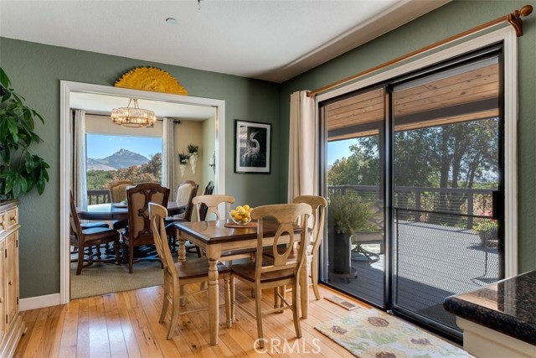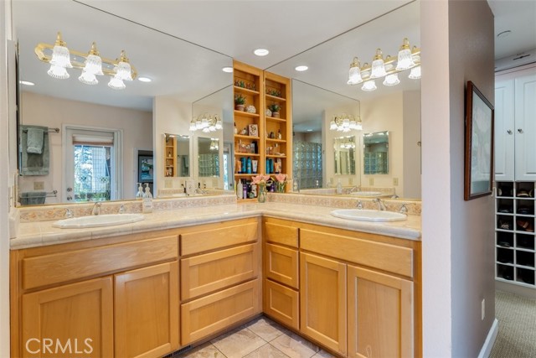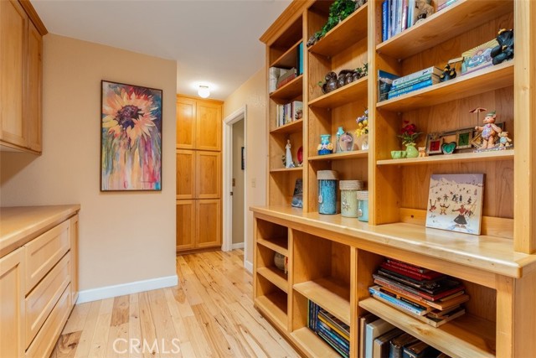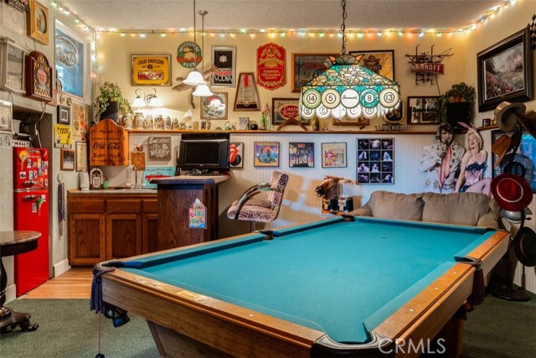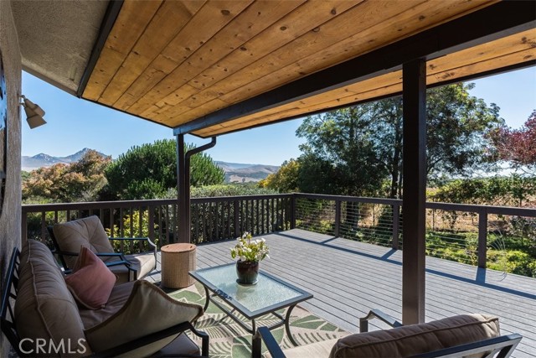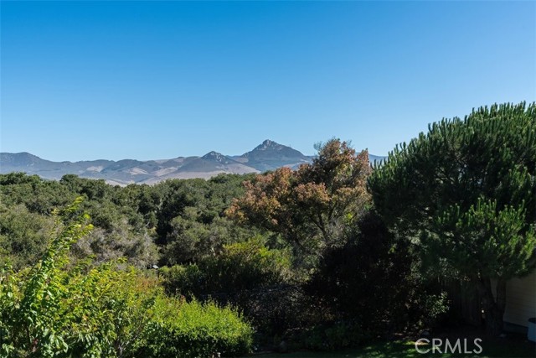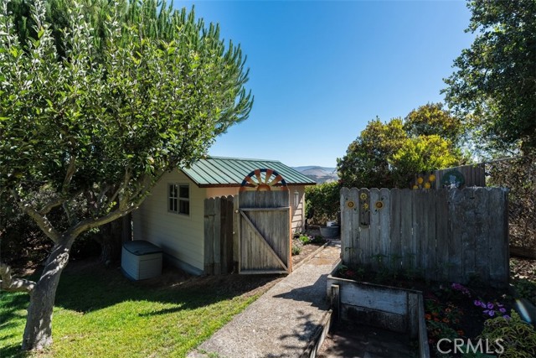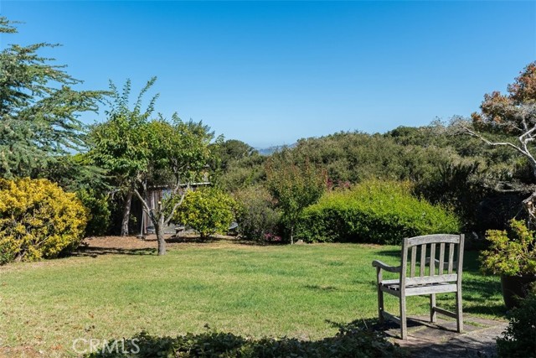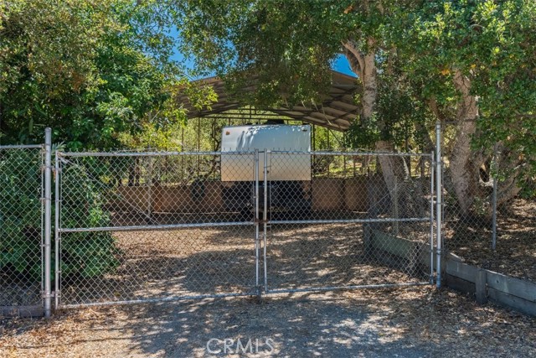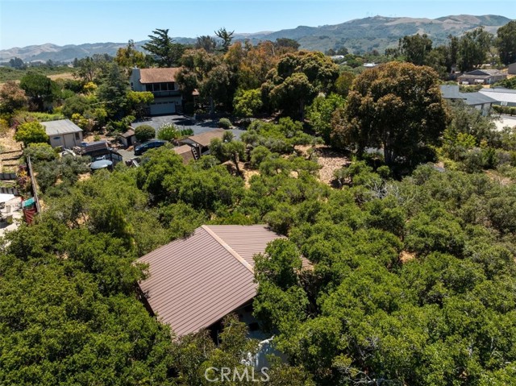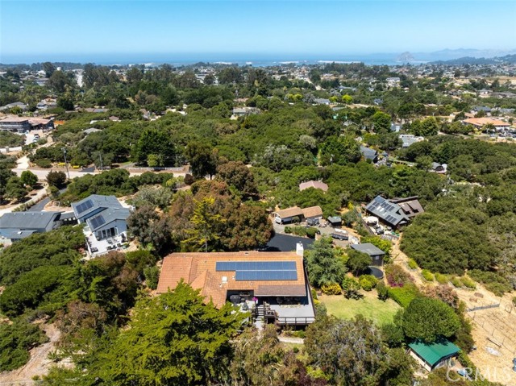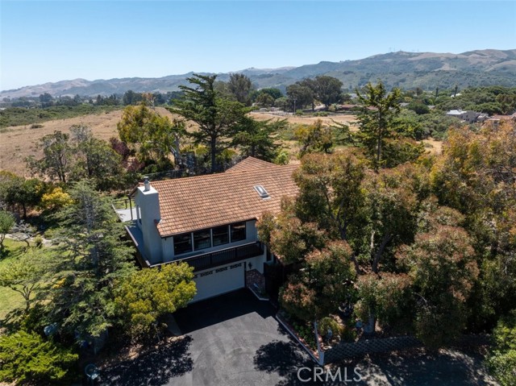Contact Xavier Gomez
Schedule A Showing
1960 Andre Avenue, Los Osos, CA 93402
Priced at Only: $1,998,000
For more Information Call
Mobile: 714.478.6676
Address: 1960 Andre Avenue, Los Osos, CA 93402
Property Photos
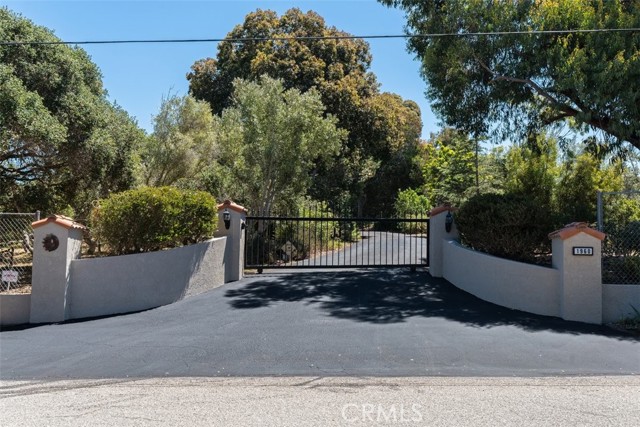
Property Location and Similar Properties
- MLS#: SC24167377 ( Single Family Residence )
- Street Address: 1960 Andre Avenue
- Viewed: 22
- Price: $1,998,000
- Price sqft: $740
- Waterfront: Yes
- Wateraccess: Yes
- Year Built: 1979
- Bldg sqft: 2700
- Bedrooms: 3
- Total Baths: 1
- Full Baths: 1
- Garage / Parking Spaces: 5
- Days On Market: 237
- Acreage: 1.00 acres
- Additional Information
- County: SAN LUIS OBISPO
- City: Los Osos
- Zipcode: 93402
- Subdivision: Rancho Canada(640)
- District: San Luis Coastal Unified
- Elementary School: MONGR
- Middle School: LOSOSS
- High School: MORRB
- Provided by: West Coast Properties
- Contact: Rick Rick

- DMCA Notice
Description
A rare gem on the California Central Coast with beautiful views in a highly desirable neighborhood. This one acre property has a 3 bedr 3 bath home with excellent natural light, an office/den, game room, wood burning insert fireplace, and attached 600sf garage. Private 12gpm well, private septic system, leased solar, and dual pane windows. Kitchen with hardwood hickory floors, newer appliances, and granite countertops. Primary bedroom with 2 closets and vaulted ceiling. Covered RV Parking for both a boat and RV, Garden shed, Workshop, and 2 Storage sheds 1 with attached single carport. Jacuzzi hot tub on a large backyard deck. Fully fenced including an automatic driveway gate. Fire safe items include interior sprinkler system, 5000 gall water tank, tile roof and stucco exterior. The home was purchased in 1994 and added on to in 2003. Private & secure with no water or sewer utility bills; ideal for those with large toys, hobbies, and a passion for outdoor gardening. Backs up to a 65 acre environmentally sensitive privately owned parcel.
Description
A rare gem on the California Central Coast with beautiful views in a highly desirable neighborhood. This one acre property has a 3 bedr 3 bath home with excellent natural light, an office/den, game room, wood burning insert fireplace, and attached 600sf garage. Private 12gpm well, private septic system, leased solar, and dual pane windows. Kitchen with hardwood hickory floors, newer appliances, and granite countertops. Primary bedroom with 2 closets and vaulted ceiling. Covered RV Parking for both a boat and RV, Garden shed, Workshop, and 2 Storage sheds 1 with attached single carport. Jacuzzi hot tub on a large backyard deck. Fully fenced including an automatic driveway gate. Fire safe items include interior sprinkler system, 5000 gall water tank, tile roof and stucco exterior. The home was purchased in 1994 and added on to in 2003. Private & secure with no water or sewer utility bills; ideal for those with large toys, hobbies, and a passion for outdoor gardening. Backs up to a 65 acre environmentally sensitive privately owned parcel.
Features
Accessibility Features
- None
Appliances
- Dishwasher
- Double Oven
- Electric Range
- Disposal
- Gas Water Heater
- Ice Maker
- Microwave
- Refrigerator
- Self Cleaning Oven
- Trash Compactor
- Vented Exhaust Fan
- Water Heater
- Water Line to Refrigerator
Architectural Style
- Traditional
Assessments
- None
Association Fee
- 0.00
Carport Spaces
- 3.00
Commoninterest
- None
Common Walls
- No Common Walls
Construction Materials
- Drywall Walls
- Stucco
Cooling
- None
Country
- US
Days On Market
- 76
Door Features
- Sliding Doors
Eating Area
- Breakfast Counter / Bar
- Dining Room
- Country Kitchen
Electric
- 220 Volts For Spa
Elementary School
- MONGR
Elementaryschool
- Monarch Grove
Fencing
- Chain Link
- Good Condition
Fireplace Features
- Living Room
- Wood Stove Insert
- Blower Fan
- Raised Hearth
Flooring
- Carpet
- Laminate
- Tile
- Wood
Foundation Details
- Combination
Garage Spaces
- 2.00
Heating
- Fireplace(s)
- Forced Air
- Natural Gas
High School
- MORRB
Highschool
- Morro Bay
Interior Features
- Built-in Features
- Granite Counters
- Pantry
- Tile Counters
Laundry Features
- Gas & Electric Dryer Hookup
- In Closet
- Inside
- Upper Level
- Washer Hookup
Levels
- Two
Lockboxtype
- None
- Seller Providing Access
Lot Dimensions Source
- Appraiser
Lot Features
- 0-1 Unit/Acre
- Back Yard
- Front Yard
- Garden
- Gentle Sloping
- Rectangular Lot
- Sprinklers In Rear
- Sprinklers Timer
- Treed Lot
- Yard
Middle School
- LOSOSS
Middleorjuniorschool
- Los Osos
Other Structures
- Greenhouse
- Shed(s)
- Workshop
Parcel Number
- 074412013
Parking Features
- Auto Driveway Gate
- Detached Carport
- Circular Driveway
- Direct Garage Access
- Driveway
- Asphalt
- Garage
- Garage Faces Front
- Garage - Two Door
- Garage Door Opener
- RV Access/Parking
- RV Covered
Patio And Porch Features
- Deck
- Front Porch
Pool Features
- None
Postalcodeplus4
- 2902
Property Type
- Single Family Residence
Property Condition
- Additions/Alterations
- Turnkey
Roof
- Spanish Tile
School District
- San Luis Coastal Unified
Security Features
- Automatic Gate
- Carbon Monoxide Detector(s)
- Card/Code Access
- Fire Sprinkler System
- Smoke Detector(s)
Sewer
- Conventional Septic
Spa Features
- Private
- Heated
Subdivision Name Other
- Rancho Canada(640)
Utilities
- Cable Connected
- Electricity Connected
- Natural Gas Connected
- Phone Available
View
- Hills
- Mountain(s)
- Panoramic
- Valley
Views
- 22
Water Source
- Private
- Well
Window Features
- Blinds
- Double Pane Windows
- Drapes
- Garden Window(s)
- Skylight(s)
Year Built
- 1979
Year Built Source
- Public Records
Zoning
- RS
Contact Info

- Xavier Gomez, BrkrAssc,CDPE
- RE/MAX College Park Realty
- BRE 01736488
- Mobile: 714.478.6676
- Fax: 714.975.9953
- salesbyxavier@gmail.com



