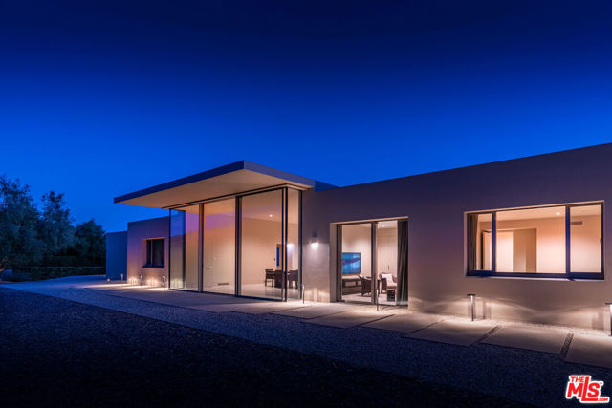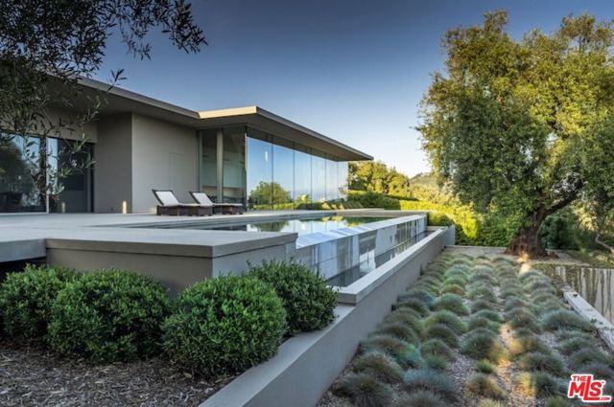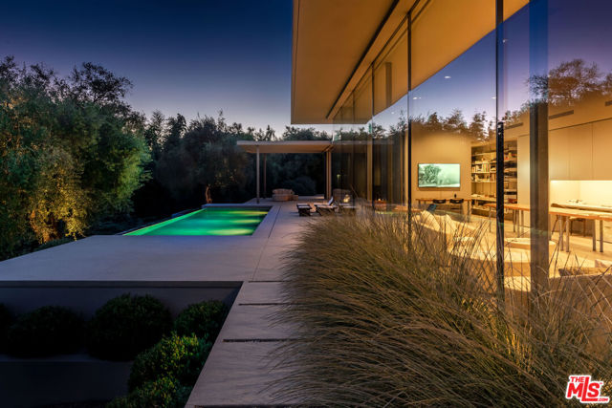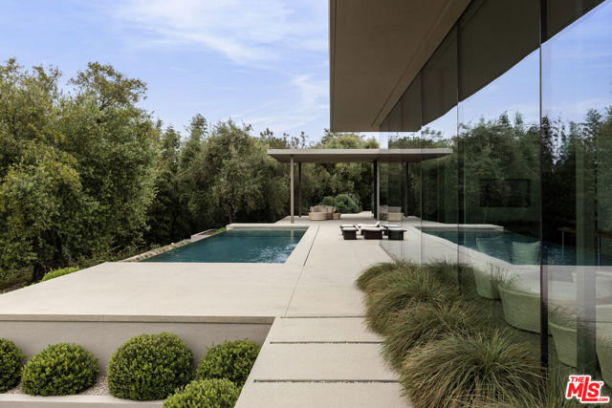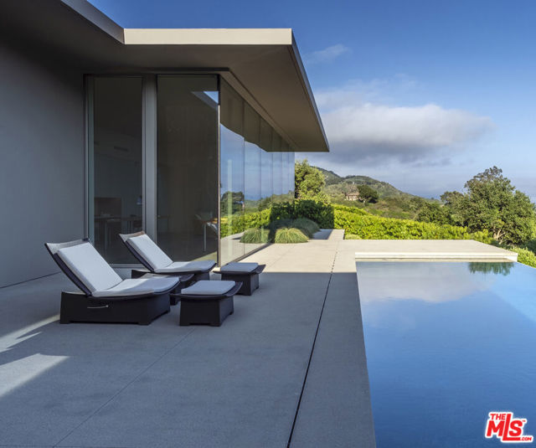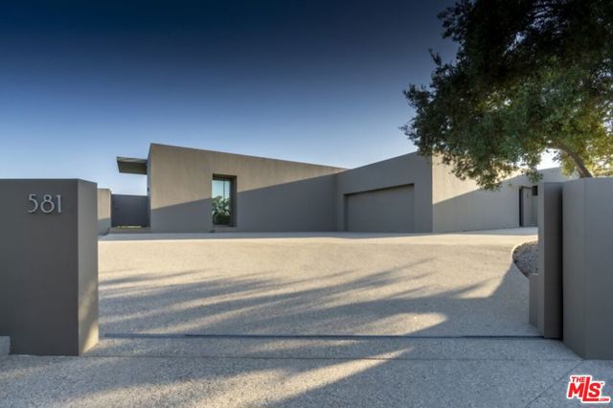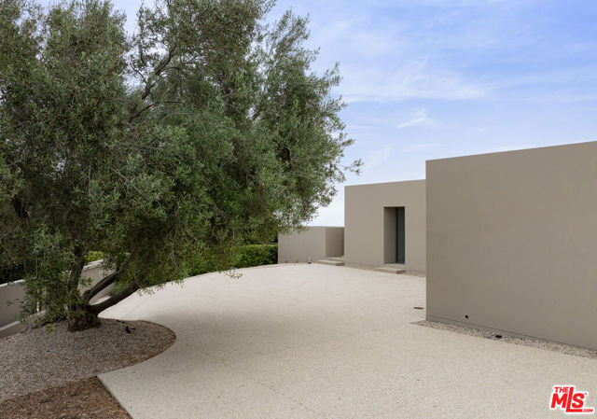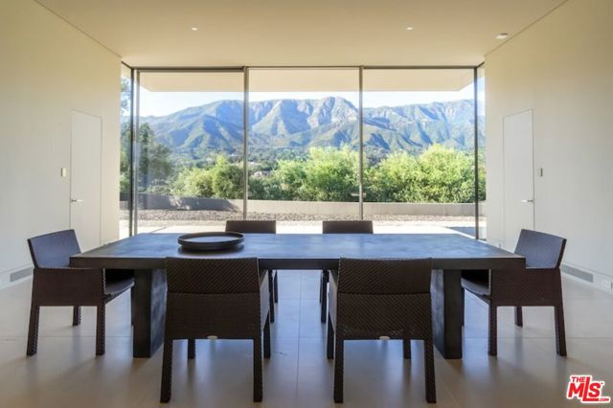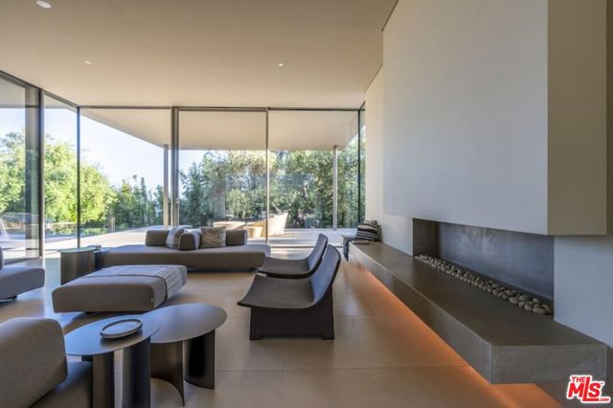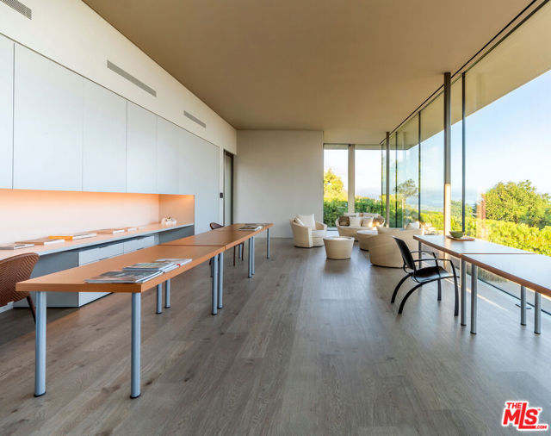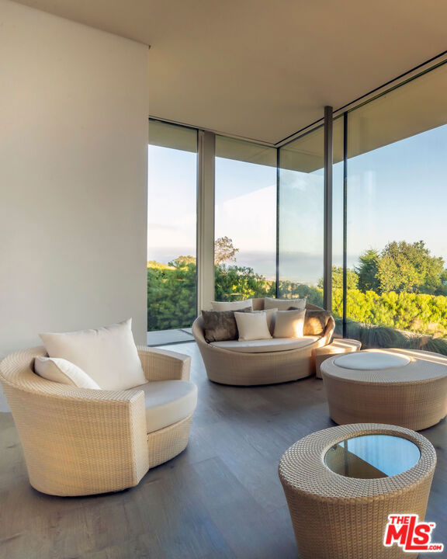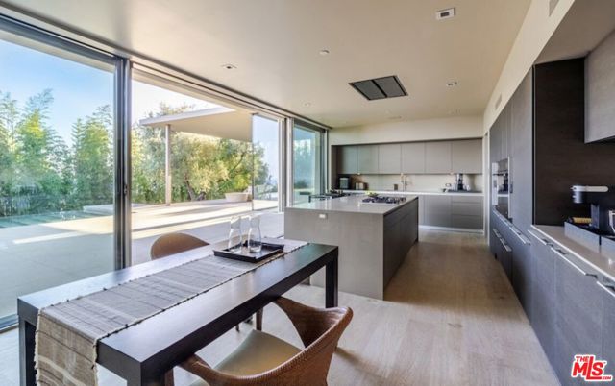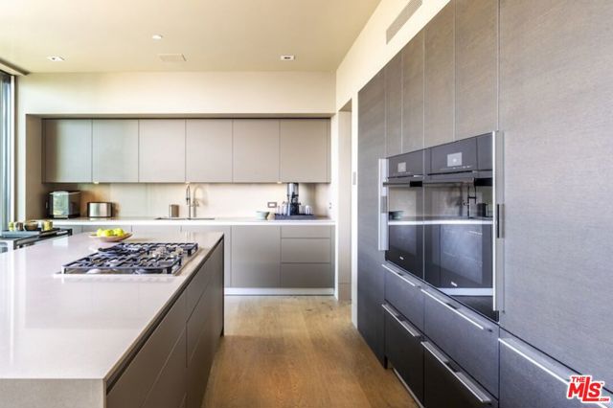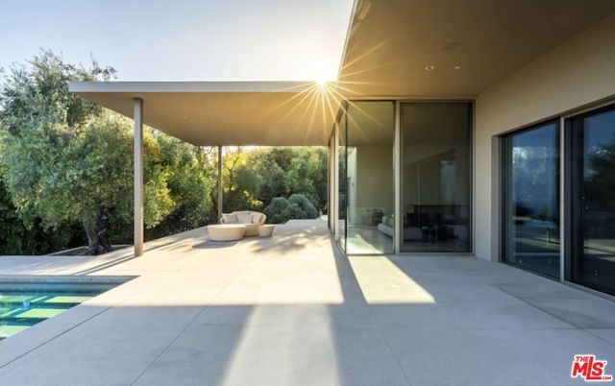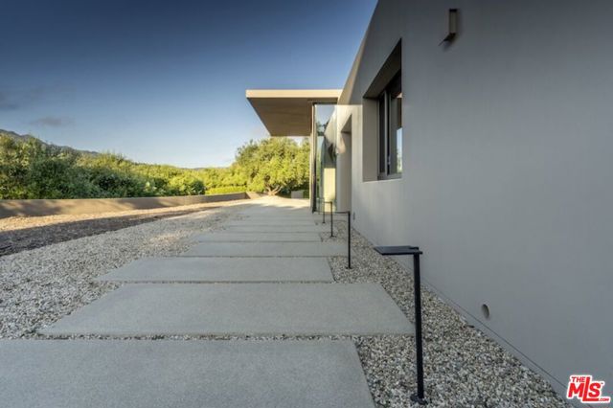Contact Xavier Gomez
Schedule A Showing
581 Freehaven Drive, Montecito, CA 93108
Priced at Only: $11,250,000
For more Information Call
Mobile: 714.478.6676
Address: 581 Freehaven Drive, Montecito, CA 93108
Property Photos
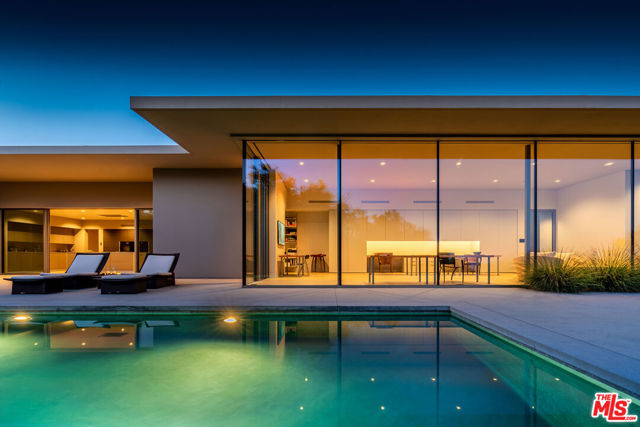
Property Location and Similar Properties
- MLS#: 24428447 ( Single Family Residence )
- Street Address: 581 Freehaven Drive
- Viewed: 1
- Price: $11,250,000
- Price sqft: $2,457
- Waterfront: No
- Year Built: 1986
- Bldg sqft: 4578
- Bedrooms: 4
- Total Baths: 5
- Full Baths: 4
- 1/2 Baths: 1
- Days On Market: 131
- Acreage: 1.35 acres
- Additional Information
- County: SANTA BARBARA
- City: Montecito
- Zipcode: 93108
- Provided by: Village Properties
- Contact: Natalie Natalie

- DMCA Notice
-
DescriptionSituated along a ridge line between the mountains and the sea in Montecito, California based Warner Group Architects' CEO and Principal, Thiep Cung, created a modern and minimalist retreat for his clients renown for their indoor/outdoor furniture and textile designs, resulting in a one of a kind resort at home residence made for living amidst the legendary beauty of the American Riviera in coastal Santa Barbara. Reimagined through remodeling and expansion completed in 2021, the property is defined by sensory architecture where you will immediately be transported to a place of modern sanctuary as restorative to experience as it is beautiful to see with vistas of the ocean and coastline, while turning majestic mountain views into ever changing artwork. Immerse yourself in the airy expanseand volume of 12 and 9 foot ceilings across the home where the great room, kitchen and artist's studio are framed by soaring architectural glass walls eliminating the boundaries between indoor and outdoor living. Natural light dramatically enlivens the home throughout the day accentuating both strong and subtle design details while inspiring and embracing slow living.This unique 4 bedroom, 4.5 bathroom residence of approximately 4,578 sq. ft. embodies understated elegant living with its sophisticated yet neutral color palette echoed in nature. Limestone flooring in the great room sets the stage for gatherings and entertaining. Spaciously designed gourmet kitchen opening to the pool terrace features Bulthaup b3 custom cabinetry and Miele appliances in luxurious finishes and colors elevating culinary creations to an art form. Large studio/office/bonus room with lots of storage is one of the home's best areas in which to design your days overlooking the great outdoors. Experience the luxury of quietly automated shade in the primary suite, providing seamless control over natural light and privacy, alongside an opulent bathroom adorned with porcelain surround tile work, countertop to ceiling mirrors creating a luxurious spa inspired master suite with lavish amenities and complemented by two expansive walk in closets and plentiful storage space. Every room benefits from a whole home water filtration system and solar heating.For the tech savvy, two charging stations in the garage cater to electric vehicles, enhancing the convenience and eco consciousness of modern living. A seamless Savant system ensures intuitive control across the built environment through lighting, temperature, music, entertainment, skylights, automated shades, and security cameras to optimize a highly personalized living experience. Outside, amidst heritage olive trees, the poolside ambiance invites relaxation and outdoor entertaining, set against a backdrop of majestic trees, blue seas and the mountains. This residence embodies the essence of unparalleled coastal living, where every detail from the luxurious finishes to the serene privacy converges to create a haven of tranquility and refinement.**** Photos courtesy of Kelly Teich of Warner Group Architects and Eric Foote Photography ****
Features
Appliances
- Dishwasher
- Refrigerator
Architectural Style
- Contemporary
Carport Spaces
- 0.00
Common Walls
- No Common Walls
Construction Materials
- Stucco
Country
- US
Eating Area
- In Living Room
- In Kitchen
Fencing
- Partial
- Stucco Wall
Fireplace Features
- Living Room
Flooring
- Stone
- Carpet
- Laminate
Garage Spaces
- 2.00
Heating
- Forced Air
Laundry Features
- Washer Included
- Dryer Included
- Individual Room
Levels
- One
Living Area Source
- Other
Parcel Number
- 005480009
Patio And Porch Features
- Covered
Pool Features
- In Ground
Postalcodeplus4
- 1615
Property Type
- Single Family Residence
Property Condition
- Updated/Remodeled
- Additions/Alterations
Security Features
- Automatic Gate
- Fire and Smoke Detection System
- Carbon Monoxide Detector(s)
Sewer
- Sewer Paid
Spa Features
- None
Uncovered Spaces
- 5.00
View
- Coastline
- Mountain(s)
Window Features
- Screens
Year Built
- 1986
Year Built Source
- Assessor
Zoning
- 1-E-1
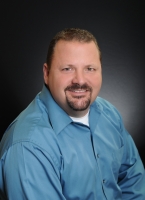
- Xavier Gomez, BrkrAssc,CDPE
- RE/MAX College Park Realty
- BRE 01736488
- Mobile: 714.478.6676
- Fax: 714.975.9953
- salesbyxavier@gmail.com


