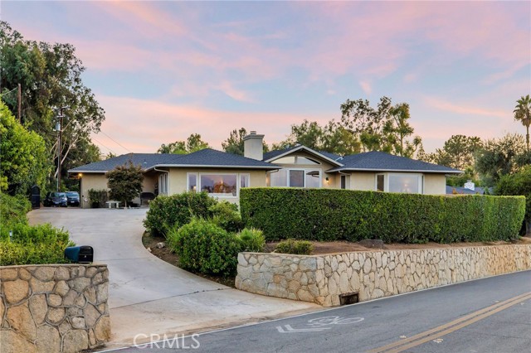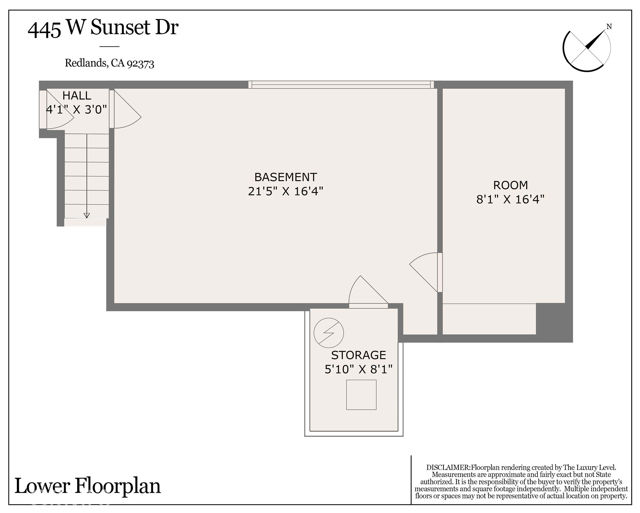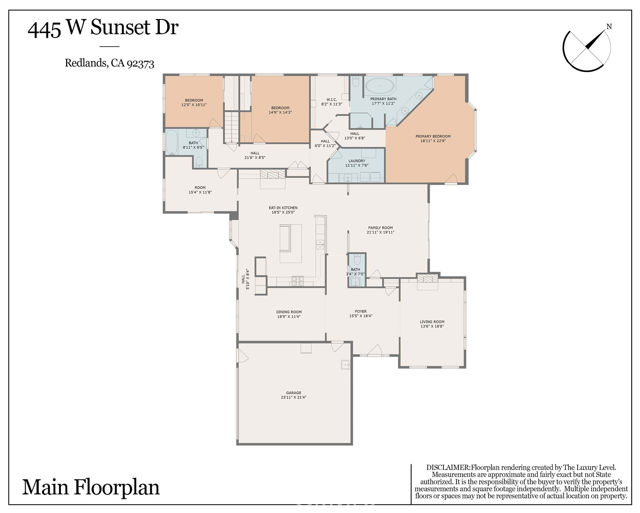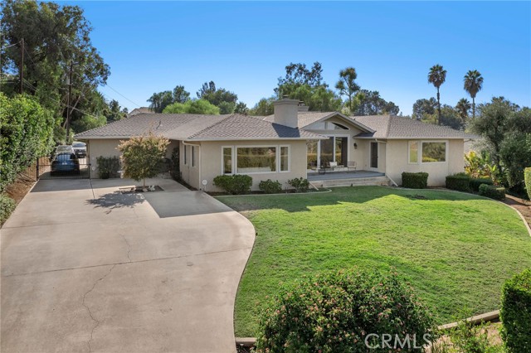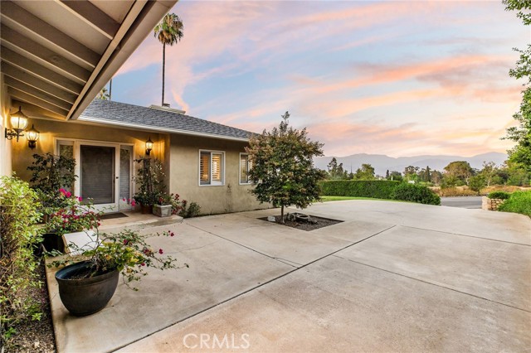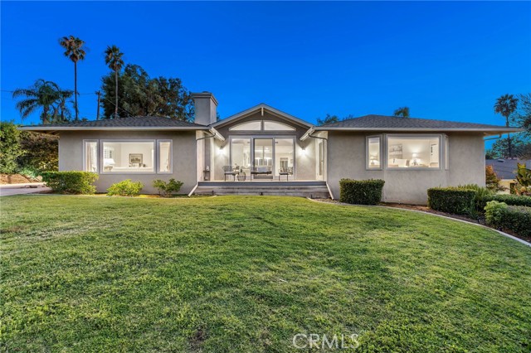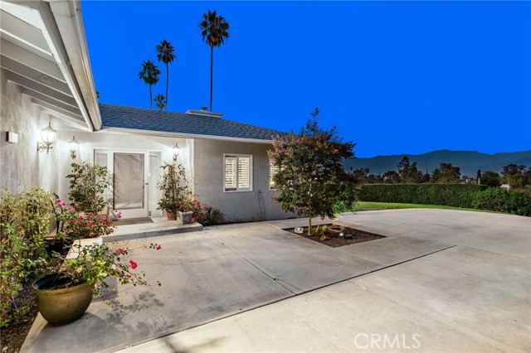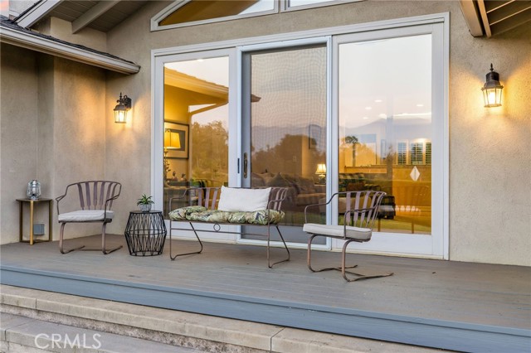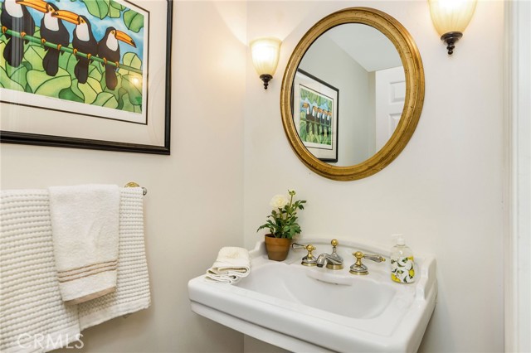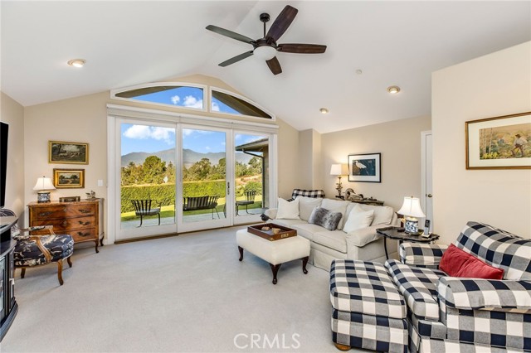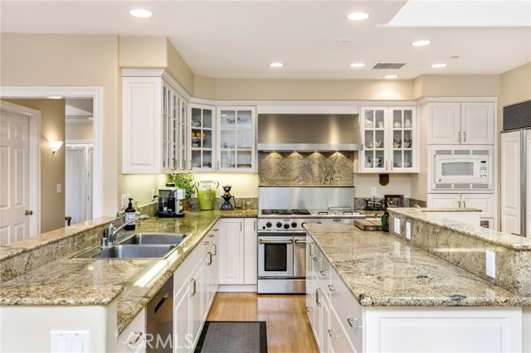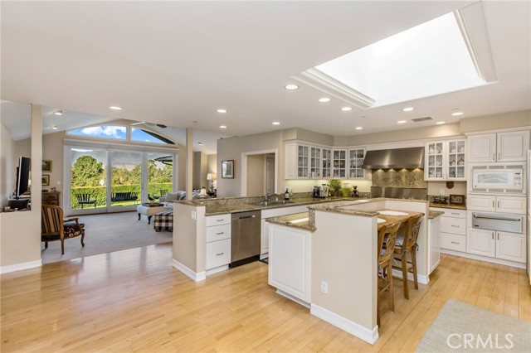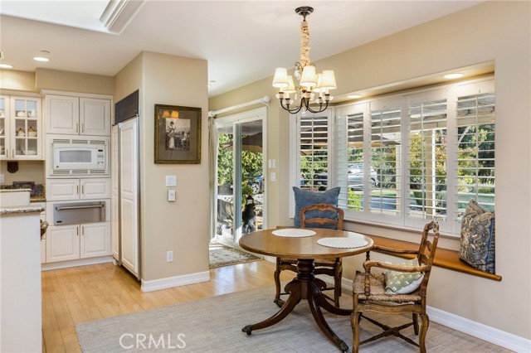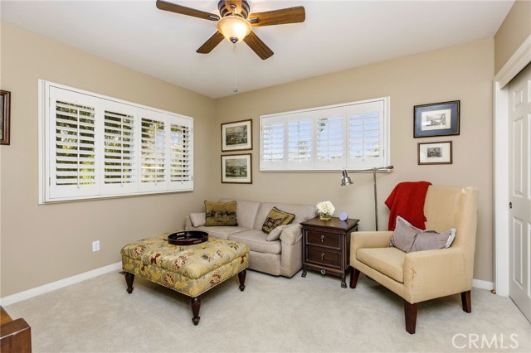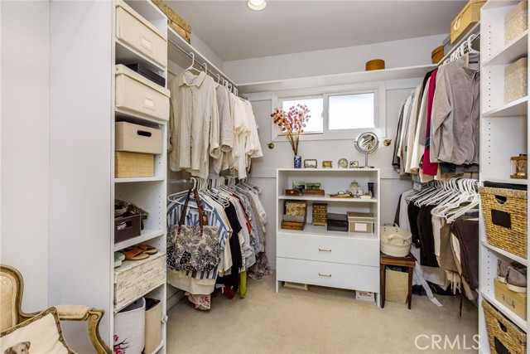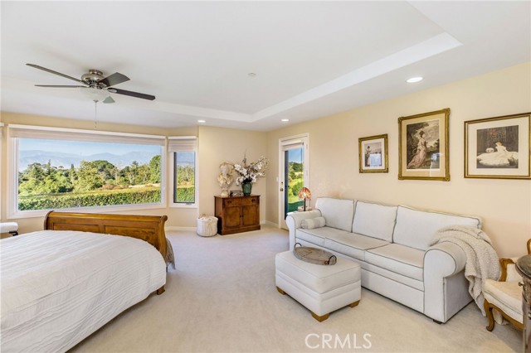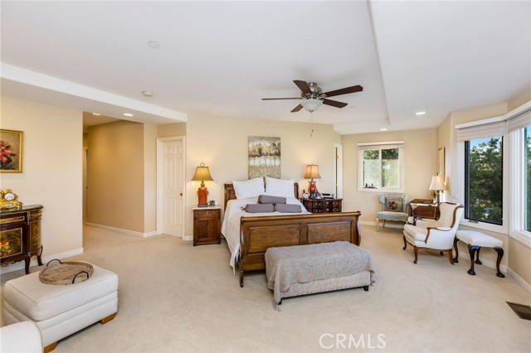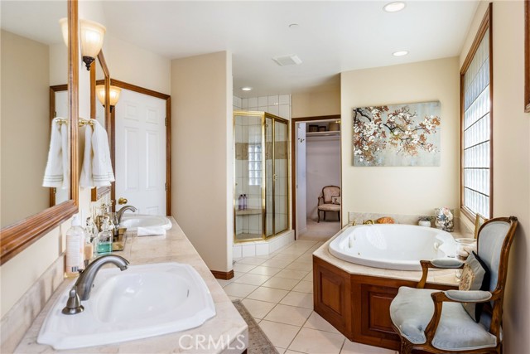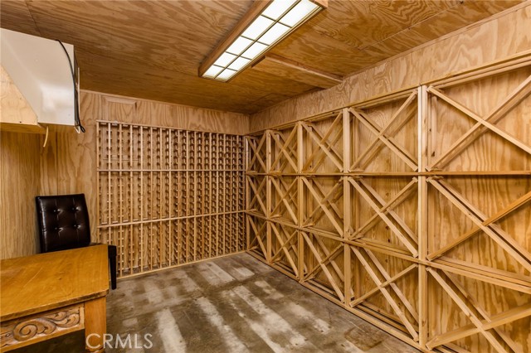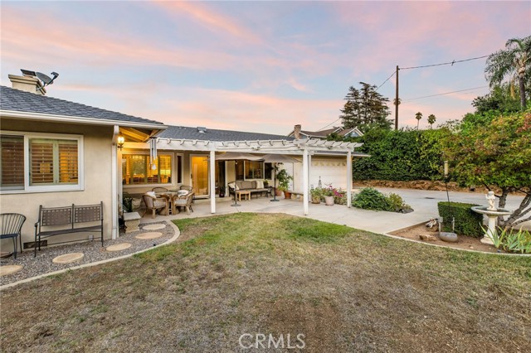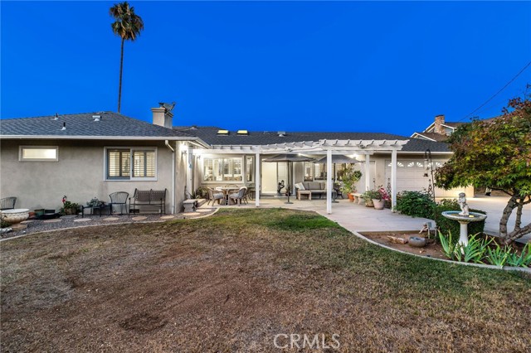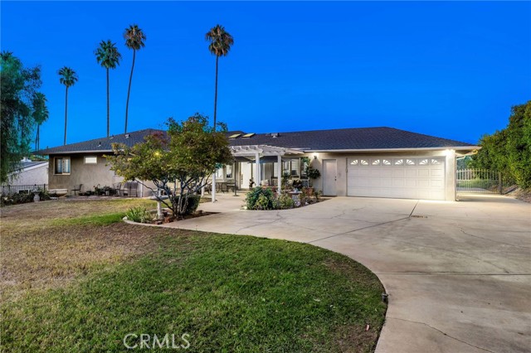Contact Xavier Gomez
Schedule A Showing
445 Sunset Drive, Redlands, CA 92373
Priced at Only: $1,295,000
For more Information Call
Mobile: 714.478.6676
Address: 445 Sunset Drive, Redlands, CA 92373
Property Photos
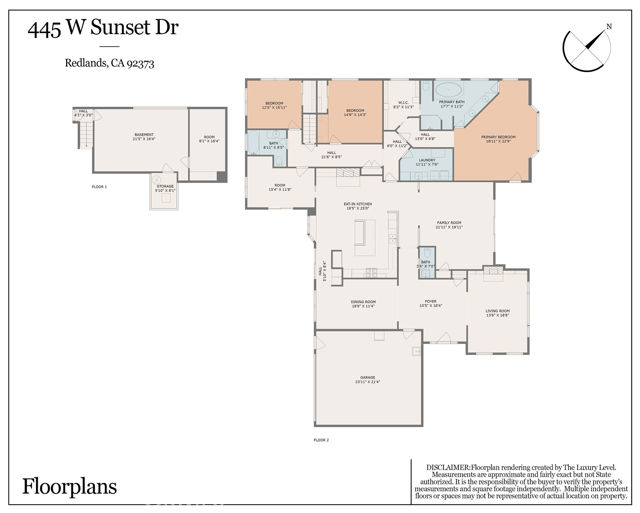
Property Location and Similar Properties
- MLS#: EV24100450 ( Single Family Residence )
- Street Address: 445 Sunset Drive
- Viewed: 4
- Price: $1,295,000
- Price sqft: $389
- Waterfront: Yes
- Wateraccess: Yes
- Year Built: 1998
- Bldg sqft: 3333
- Bedrooms: 4
- Total Baths: 3
- Full Baths: 2
- 1/2 Baths: 1
- Garage / Parking Spaces: 2
- Days On Market: 431
- Additional Information
- County: SAN BERNARDINO
- City: Redlands
- Zipcode: 92373
- District: Redlands Unified
- Elementary School: KIMBER
- Middle School: COPE
- High School: REDLAN
- Provided by: BHHS PERRIE MUNDY REALTY GROUP
- Contact: MICHELLE MICHELLE

- DMCA Notice
-
DescriptionSINGLE STORY GREAT FOR AN UPSIZER OR DOWNSIZER MAKE AN APPOINTMENT TODAY. This handsome South Redlands Sunset Drive Estate brims with charm. Its glorious setting overlooks picturesque Caroline Park. Huge front facing picture windows and an arched clerestory window span the wall, providing sweeping 180 degree views of the San Bernardino Mountains. A swooping cathedral ceiling in the living room creates a grand open feel, while a tray ceiling lends a cozy atmosphere to the sitting room. Classic built ins provide a wealth of character, from wood cabinets, bookcases, and desks to a banquette and butlers pantry in the kitchen. A newly painted spacious dining room becomes the perfect setting for hosting dinners. The estate features luxurious finishes like marble, granite, and mahogany. Four skylights let in natural light to various rooms throughout the home. It features an enormous master suite with indoor/outdoor access, a sitting area, a walk in closet, and a master bath with a jacuzzi tub. Two wood burning/gas fireplaces provide gorgeous centerpieces for the kitchen and living room. The kitchen comes equipped with a built in sub zero refrigerator, a heavy duty freestanding range with a double oven, two sinks, a warming drawer, and a pop up built in appliance shelf. Dual pane encased windows feature plantation shutters. A finished basement leads to a sub ground level wine cellar. The street view offers a stone wall and privacy hedge, while a professionally landscaped backyard and two terraced garden are home to jacaranda and pepper trees. Nearby hiking opportunities include Carriage, Creekside, Garden Mariposa, and Caroline Park Trails. Centrally located near Loma Linda University, Downtown Redlands, Redlands Community Hospital, ESRI, and the University of Redlands. Completely renovated in 1998.
Features
Appliances
- Built-In Range
- Dishwasher
- Gas Range
- Range Hood
- Refrigerator
- Warming Drawer
Architectural Style
- Contemporary
- Modern
Assessments
- Unknown
Association Fee
- 0.00
Basement
- Finished
Commoninterest
- None
Common Walls
- No Common Walls
Construction Materials
- Stucco
Cooling
- Central Air
- Whole House Fan
Country
- US
Days On Market
- 87
Direction Faces
- North
Door Features
- Panel Doors
- Sliding Doors
Eating Area
- Breakfast Counter / Bar
- Breakfast Nook
- Dining Room
Elementary School
- KIMBER
Elementaryschool
- Kimberly
Fencing
- Block
- Chain Link
- Wrought Iron
Fireplace Features
- Family Room
- Kitchen
- Gas
- Wood Burning
Flooring
- Carpet
- Tile
- Wood
Foundation Details
- Raised
- Slab
Garage Spaces
- 2.00
Heating
- Central
- Fireplace(s)
High School
- REDLAN
Highschool
- Redlands
Interior Features
- Block Walls
- Built-in Features
- Ceiling Fan(s)
- Crown Molding
- Formica Counters
- Granite Counters
- High Ceilings
- Pantry
- Storage
- Tile Counters
- Tray Ceiling(s)
Laundry Features
- Individual Room
Levels
- One
Living Area Source
- Assessor
Lockboxtype
- None
Lot Features
- Front Yard
- Landscaped
- Lawn
- Park Nearby
- Paved
- Sprinklers In Front
- Sprinklers In Rear
- Up Slope from Street
- Yard
Middle School
- COPE
Middleorjuniorschool
- Cope
Parcel Number
- 0176132080000
Parking Features
- Driveway
- Concrete
- Garage Faces Rear
- Garage - Single Door
Patio And Porch Features
- Concrete
- Deck
- Front Porch
- Slab
- Wood
Pool Features
- None
Postalcodeplus4
- 7239
Property Type
- Single Family Residence
Road Frontage Type
- City Street
Road Surface Type
- Paved
Roof
- Shingle
School District
- Redlands Unified
Sewer
- Septic Type Unknown
View
- Mountain(s)
- Park/Greenbelt
Virtual Tour Url
- https://www.wellcomemat.com/mls/56b8524743b21lq9m
Water Source
- Public
Window Features
- Double Pane Windows
- Plantation Shutters
- Skylight(s)
Year Built
- 1998
Year Built Source
- Estimated

- Xavier Gomez, BrkrAssc,CDPE
- RE/MAX College Park Realty
- BRE 01736488
- Mobile: 714.478.6676
- Fax: 714.975.9953
- salesbyxavier@gmail.com



