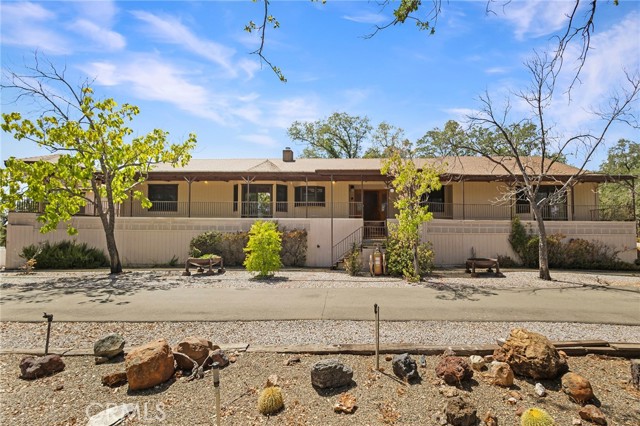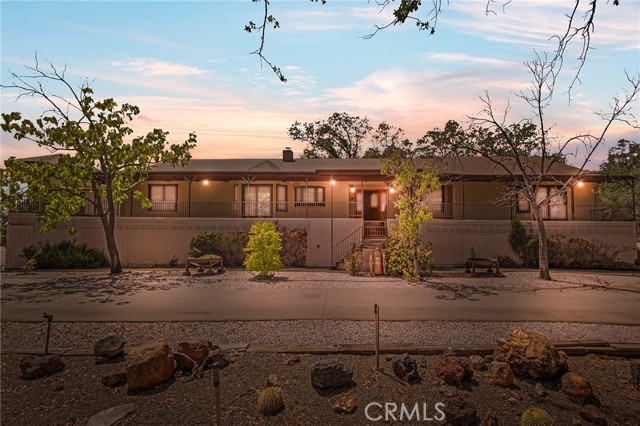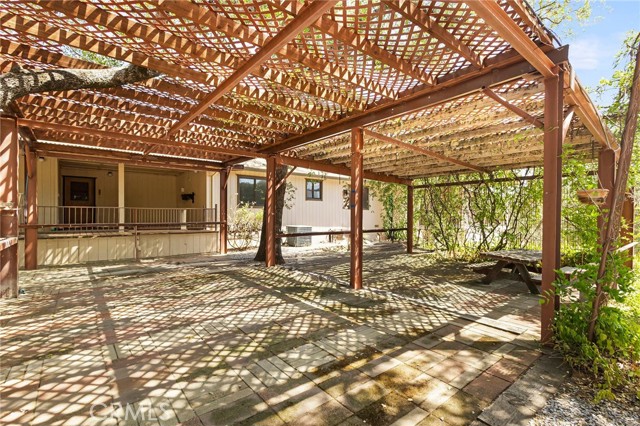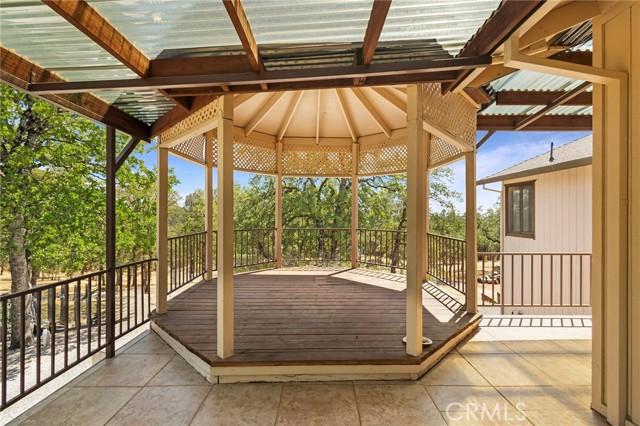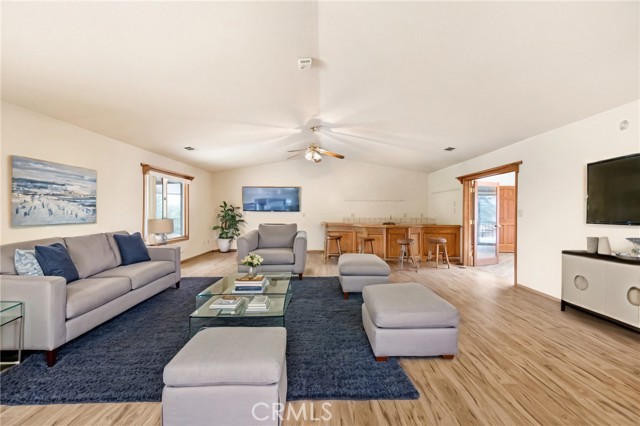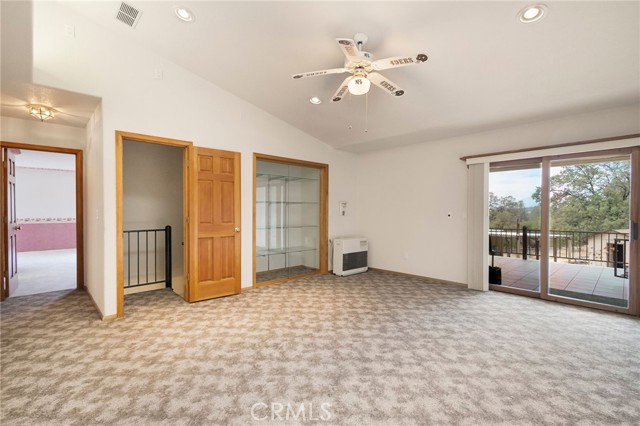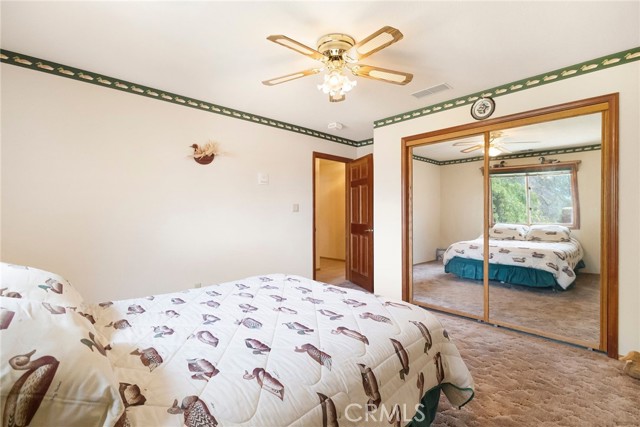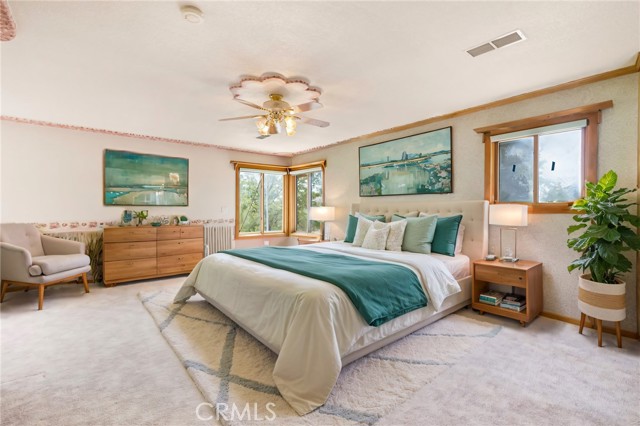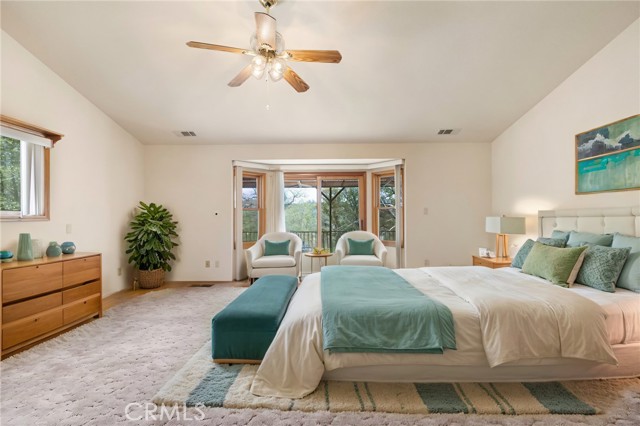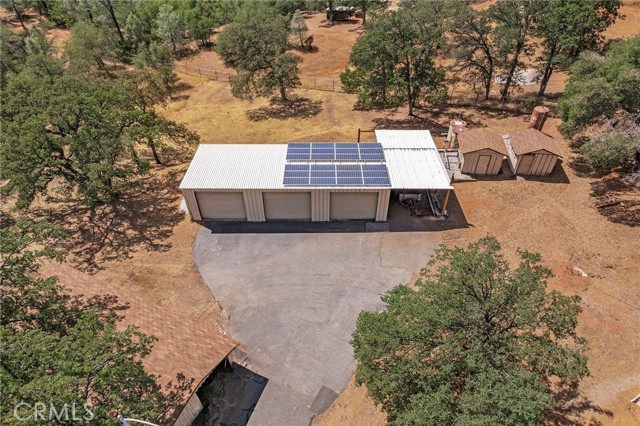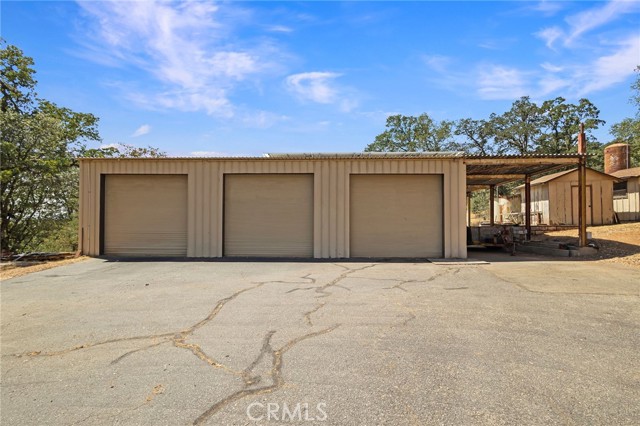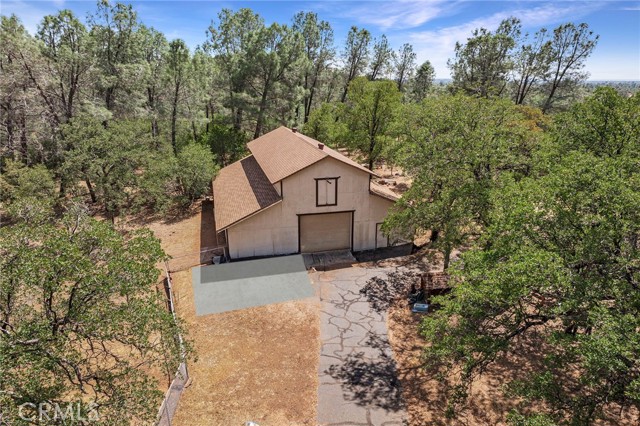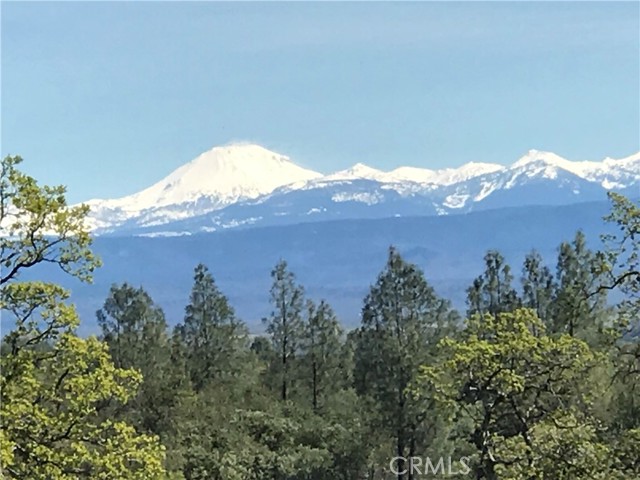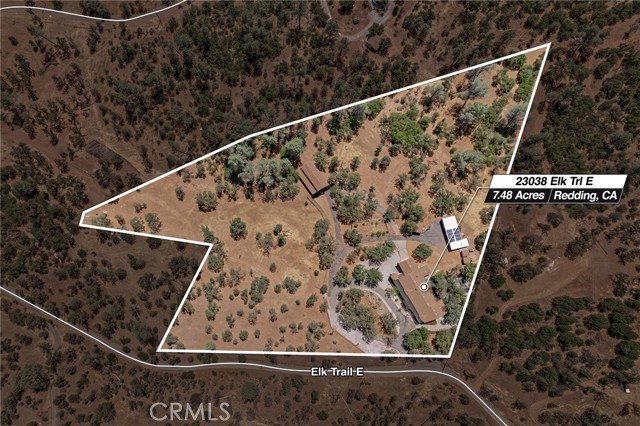Contact Xavier Gomez
Schedule A Showing
23038 Elk Trail, Redding, CA 96003
Priced at Only: $995,000
For more Information Call
Address: 23038 Elk Trail, Redding, CA 96003
Property Photos
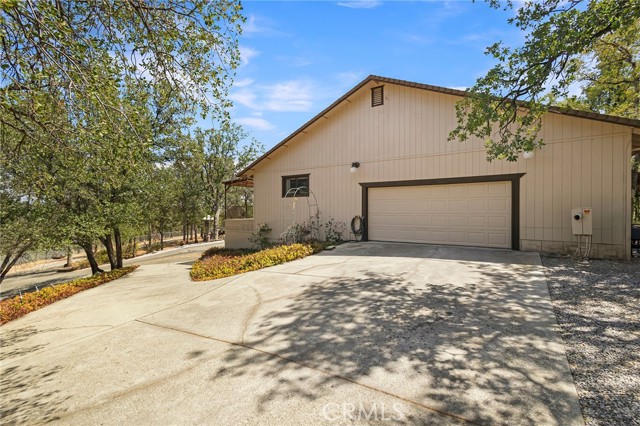
Property Location and Similar Properties
- MLS#: SN24164729 ( Single Family Residence )
- Street Address: 23038 Elk Trail
- Viewed: 3
- Price: $995,000
- Price sqft: $279
- Waterfront: No
- Year Built: 1978
- Bldg sqft: 3572
- Bedrooms: 4
- Total Baths: 4
- Full Baths: 3
- 1/2 Baths: 1
- Garage / Parking Spaces: 12
- Days On Market: 508
- Acreage: 7.48 acres
- Additional Information
- County: SHASTA
- City: Redding
- Zipcode: 96003
- District: Shasta Union
- Elementary School: UNKNOW
- High School: UNKNOW
- Provided by: Keller Williams Realty Yuba City
- Contact: Ruth Ruth

- DMCA Notice
-
DescriptionPrice Correction: Eager to work with the right buyer! Unlock the mystery of this hidden retreat with Mt. Lassen views. Step through the custom oak door with stained glass and enter a home like no other. What lies beyond? A sun drenched open living area bathed in skylight, or the Blaze King wood stove radiating warmth on cool mountain nights? Explore further, and the home reveals its secrets: abundant storage and a haven for car enthusiasts or hobbyists. The 3,584 sq. ft. two level shop, 1,071 sq. ft. workshop, and 760 sq. ft. barn offer endless possibilities, along with a commercial grade compressor and airlift system ready for your next project. Enjoy the expansive front deck, back deck, secluded gazebo, and Mt. Lassen views a view that must be seen to be fully appreciated. Each step unveils something new, waiting for your touch. For adventure seekers, nearby hiking and biking trails, historic sites, and Lake Shasta offer endless exploration. Take advantage of the opportunity to experience this one of a kind property for yourself. Schedule your private showing today and start imagining the endless possibilities this hidden gem holds.
Features
Appliances
- Dishwasher
- Double Oven
- Disposal
- Gas Cooktop
- Instant Hot Water
- Microwave
Architectural Style
- Ranch
Assessments
- Special Assessments
Association Fee
- 0.00
Commoninterest
- None
Common Walls
- No Common Walls
Construction Materials
- Drywall Walls
- Wood Siding
Cooling
- Central Air
- Gas
Country
- US
Days On Market
- 62
Door Features
- Double Door Entry
- French Doors
- Sliding Doors
Eating Area
- Breakfast Counter / Bar
- Family Kitchen
- Separated
Electric
- 220 Volts in Kitchen
- 220 Volts in Laundry
Elementary School
- UNKNOW
Elementaryschool
- Unknown
Entry Location
- front
Fencing
- Chain Link
- Cross Fenced
- Electric
- Excellent Condition
- Security
Fireplace Features
- Family Room
- Wood Burning
Flooring
- Carpet
- Tile
- Vinyl
Foundation Details
- Concrete Perimeter
Garage Spaces
- 12.00
Heating
- Central
- Fireplace(s)
- Solar
- Wood Stove
High School
- UNKNOW
Highschool
- Unknown
Interior Features
- Bar
- Ceiling Fan(s)
- Coffered Ceiling(s)
- Granite Counters
- Intercom
- Living Room Deck Attached
- Open Floorplan
- Pantry
- Recessed Lighting
- Storage
- Vacuum Central
Laundry Features
- Electric Dryer Hookup
- Inside
- Washer Hookup
Levels
- One
Living Area Source
- Assessor
Lockboxtype
- None
Lot Dimensions Source
- Assessor
Lot Features
- 6-10 Units/Acre
- Gentle Sloping
- Horse Property
- Ranch
- Sprinklers Drip System
Other Structures
- Barn(s)
- Gazebo
- Outbuilding
- Second Garage Attached
- Second Garage Detached
- Shed(s)
- Storage
- Workshop
Parcel Number
- 304320016000
Parking Features
- Detached Carport
- Circular Driveway
- Covered
- Deck
- Direct Garage Access
- Driveway
- Asphalt
- Driveway Level
- Driveway Up Slope From Street
- Garage Door Opener
- Gated
- Oversized
- Parking Space
- Private
- RV Access/Parking
- RV Covered
- RV Hook-Ups
Patio And Porch Features
- Covered
- Deck
- Porch
- Front Porch
- Rear Porch
Pool Features
- None
Postalcodeplus4
- 7781
Property Type
- Single Family Residence
Property Condition
- Updated/Remodeled
Road Frontage Type
- Private Road
Road Surface Type
- Paved
Roof
- Composition
School District
- Shasta Union
Security Features
- Carbon Monoxide Detector(s)
- Fire and Smoke Detection System
- Smoke Detector(s)
Sewer
- Private Sewer
Spa Features
- None
Utilities
- Cable Available
- Electricity Connected
- Natural Gas Available
- Phone Available
- Propane
- Sewer Available
- Water Connected
View
- Hills
- Mountain(s)
- Trees/Woods
Water Source
- Private
- Public
- Well
Well Gallons Per Minute
- 25.00
Window Features
- Bay Window(s)
- Blinds
- Double Pane Windows
- Screens
- Skylight(s)
- Solar Screens
Year Built
- 1978
Year Built Source
- Assessor
Zoning
- RLTBSM

- Xavier Gomez, BrkrAssc,CDPE
- RE/MAX College Park Realty
- BRE 01736488
- Fax: 714.975.9953
- Mobile: 714.478.6676
- salesbyxavier@gmail.com



