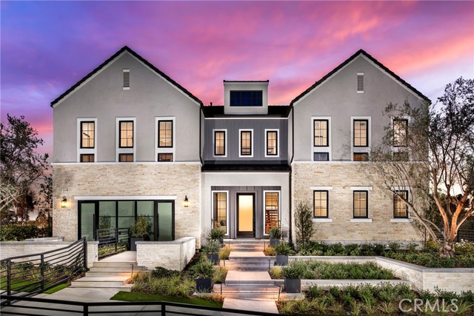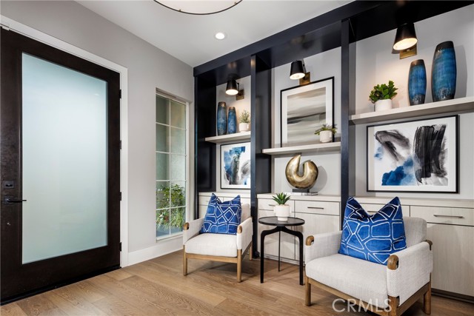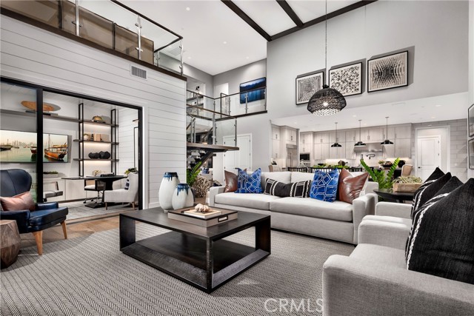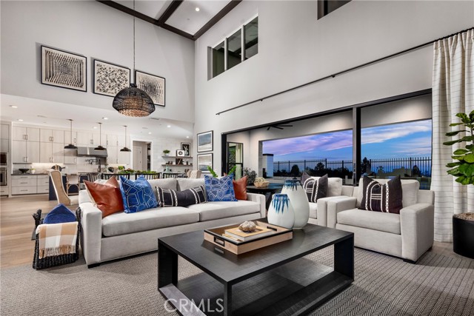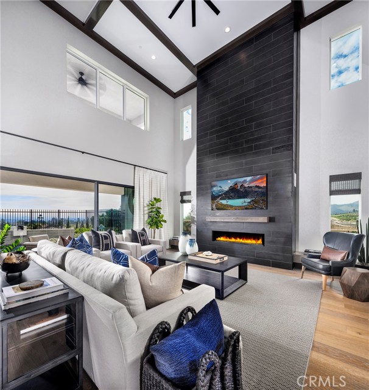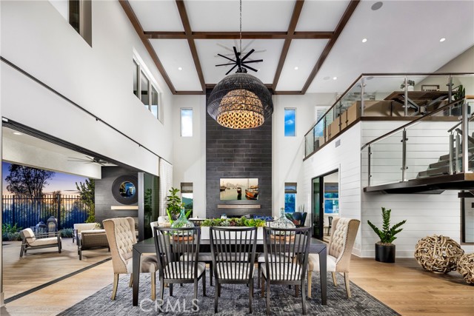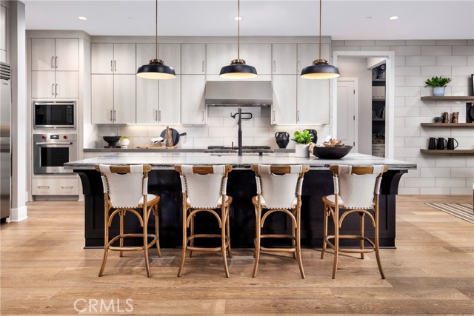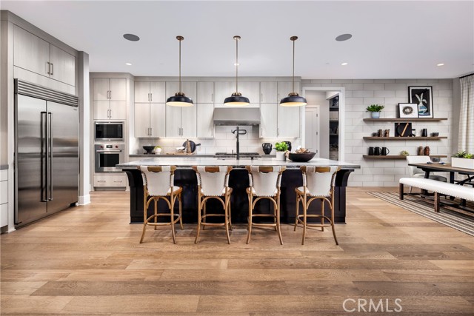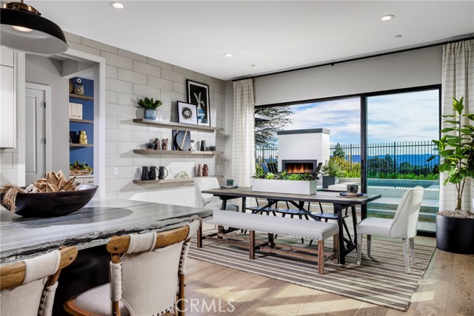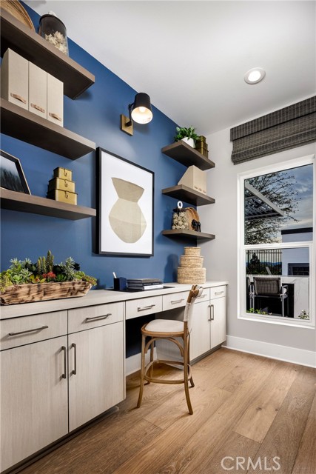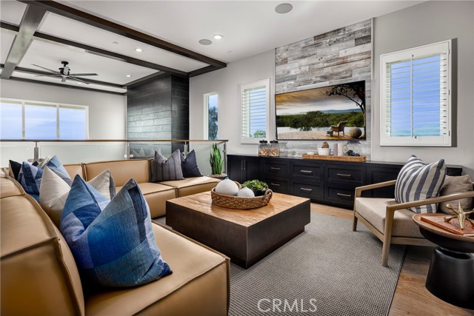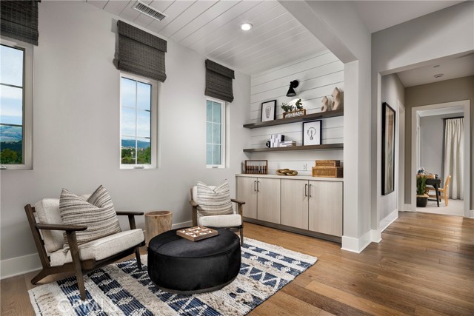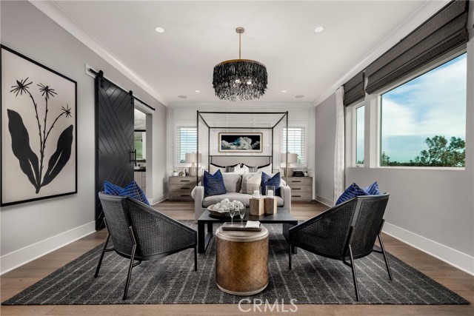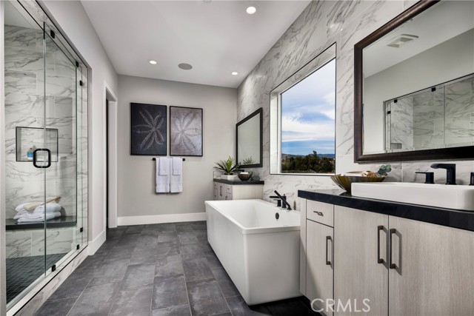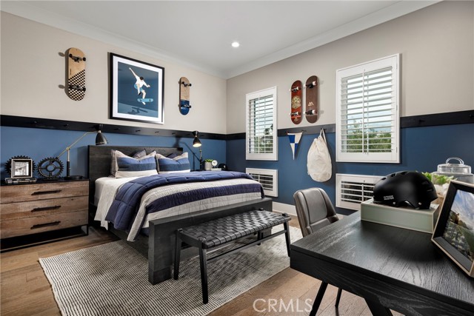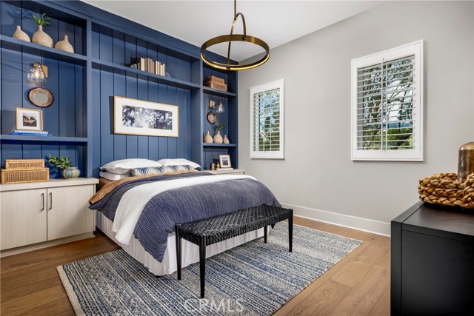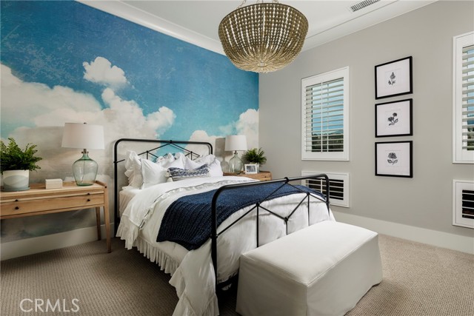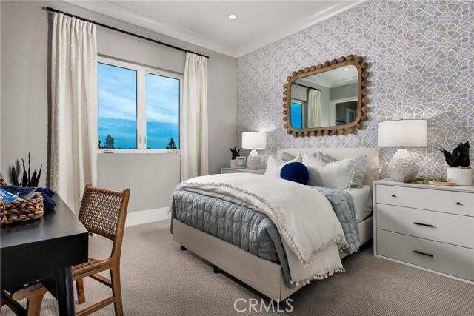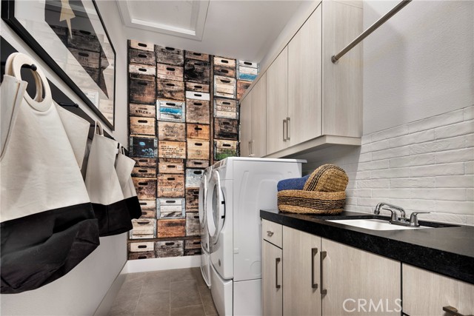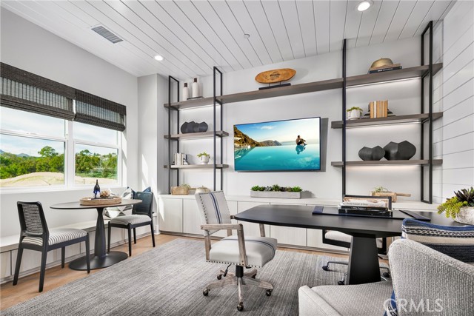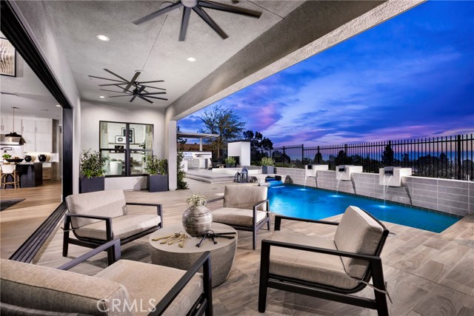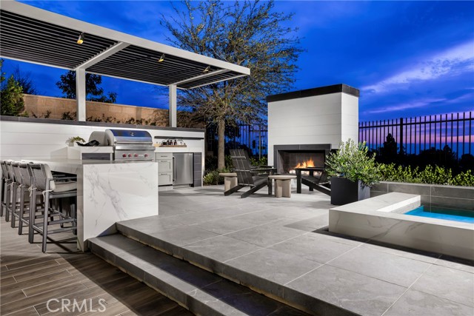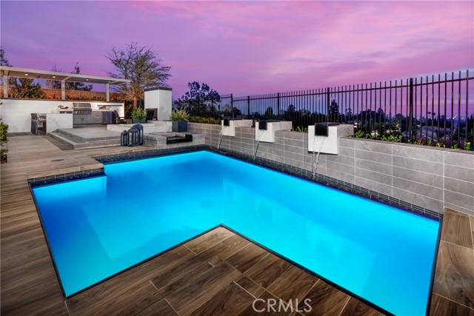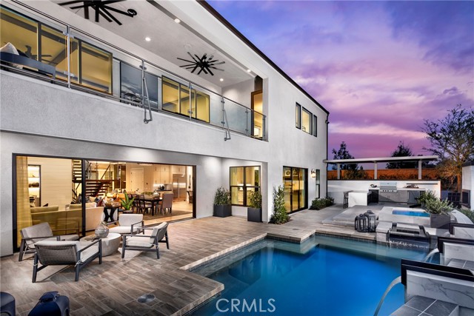Contact Xavier Gomez
Schedule A Showing
20508 Edgewood Court, Chatsworth, CA 91311
Priced at Only: $2,999,995
For more Information Call
Mobile: 714.478.6676
Address: 20508 Edgewood Court, Chatsworth, CA 91311
Property Photos
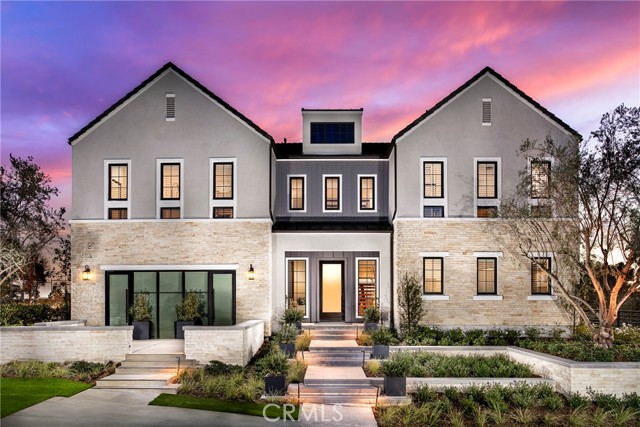
Property Location and Similar Properties
- MLS#: PW24174345 ( Single Family Residence )
- Street Address: 20508 Edgewood Court
- Viewed: 11
- Price: $2,999,995
- Price sqft: $628
- Waterfront: Yes
- Wateraccess: Yes
- Year Built: 2023
- Bldg sqft: 4774
- Bedrooms: 5
- Total Baths: 6
- Full Baths: 5
- 1/2 Baths: 1
- Garage / Parking Spaces: 5
- Days On Market: 122
- Additional Information
- County: LOS ANGELES
- City: Chatsworth
- Zipcode: 91311
- District: Los Angeles Unified
- Elementary School: GERMAI
- Middle School: LAWREN
- High School: CHATSW
- Provided by: Toll Brothers Real Estate, Inc
- Contact: Jennifer Jennifer

- DMCA Notice
-
DescriptionWelcome to Verona Estates, a new community located in Chatsworth which is close to the brand new Vineyards shopping and dining center offering incredible amenities to the future homeowner. This stunning fully furnished model home is a new construction home that is situated on the cul da sac street of Edgewood. The Siena features 5 bedrooms, with 5.5 bathrooms, and is 4,774 sq. ft, with a 3 car garage. Upon entering the home you are welcomed by 21 floor ceilings that continue throughout the foyer and Great Room, the kitchen features a stunning marble oversized island, 2 expansive pantries, and a large dining area for the ultimate entertainer. The primary bedroom offers a generous walk in closet, expansive shower, and floating tub. The secondary bedrooms all come with on suite bathrooms and walk in closets. This is also fitted with a loft overlooking the Great Room, two flex spaces and an office with stacking doors. This model home has an estimated move in of October 2024.
Features
Appliances
- 6 Burner Stove
- Gas Oven
- Gas Range
- Ice Maker
- Microwave
- Range Hood
- Refrigerator
- Tankless Water Heater
Architectural Style
- Modern
Assessments
- None
Association Amenities
- Call for Rules
Association Fee
- 415.00
Association Fee Frequency
- Monthly
Builder Model
- Siena
Builder Name
- Toll Brothers
Commoninterest
- Planned Development
Common Walls
- No Common Walls
Construction Materials
- Concrete
- Drywall Walls
- Frame
- Stone Veneer
- Stucco
Cooling
- Central Air
- Dual
Country
- US
Days On Market
- 41
Direction Faces
- South
Door Features
- Mirror Closet Door(s)
- Sliding Doors
Eating Area
- Breakfast Nook
Electric
- Standard
Elementary School
- GERMAI
Elementaryschool
- Germain
Entry Location
- Ground Level w/Steps
Fencing
- Block
- Wrought Iron
Fireplace Features
- Patio
- Great Room
Flooring
- Carpet
- See Remarks
- Tile
- Wood
Garage Spaces
- 3.00
Green Energy Generation
- Solar
Heating
- Central
- Fireplace(s)
- Solar
High School
- CHATSW
Highschool
- Chatsworth
Interior Features
- Balcony
- Ceiling Fan(s)
- Crown Molding
- Furnished
- High Ceilings
- Open Floorplan
- Pantry
- Recessed Lighting
- Two Story Ceilings
- Wired for Data
- Wired for Sound
Laundry Features
- Individual Room
Levels
- Two
Lockboxtype
- None
Lot Features
- Back Yard
- Cul-De-Sac
- Front Yard
- Landscaped
- Paved
Middle School
- LAWREN
Middleorjuniorschool
- Lawrence
Parking Features
- Driveway
- Garage - Single Door
Patio And Porch Features
- Covered
- Tile
Pool Features
- Private
- Heated
- In Ground
Property Type
- Single Family Residence
Property Condition
- Turnkey
Road Frontage Type
- Private Road
Roof
- Concrete
School District
- Los Angeles Unified
Security Features
- Carbon Monoxide Detector(s)
- Fire and Smoke Detection System
- Gated Community
- Smoke Detector(s)
Sewer
- Private Sewer
Spa Features
- Private
- In Ground
Uncovered Spaces
- 2.00
Utilities
- Cable Available
- Electricity Connected
- Natural Gas Connected
- Phone Available
- Sewer Connected
- Underground Utilities
- Water Connected
View
- City Lights
- Hills
- Pool
Views
- 11
Water Source
- Public
Window Features
- Double Pane Windows
Year Built
- 2023
Year Built Source
- Builder

- Xavier Gomez, BrkrAssc,CDPE
- RE/MAX College Park Realty
- BRE 01736488
- Mobile: 714.478.6676
- Fax: 714.975.9953
- salesbyxavier@gmail.com


