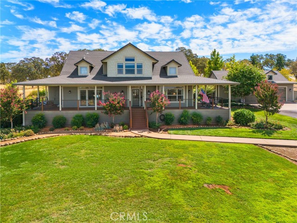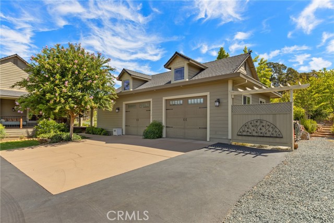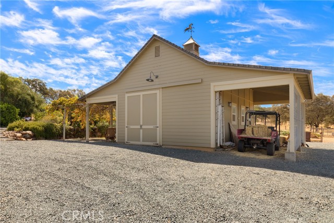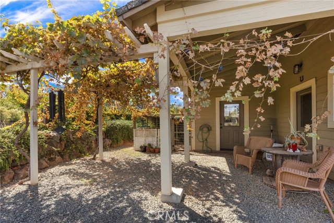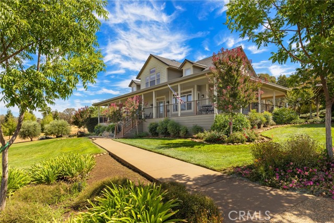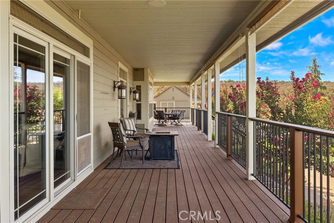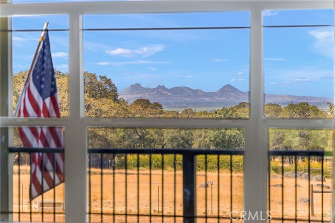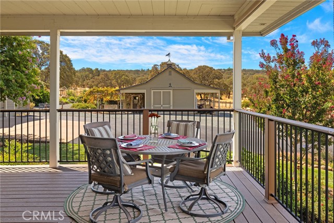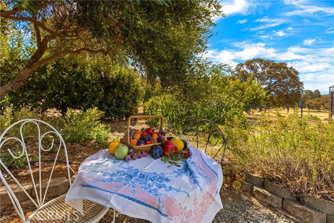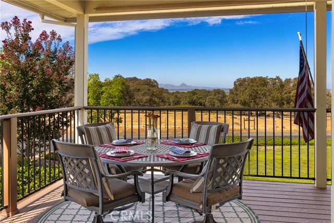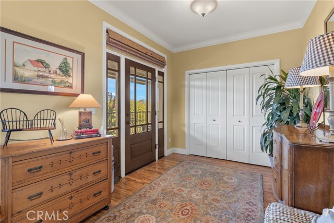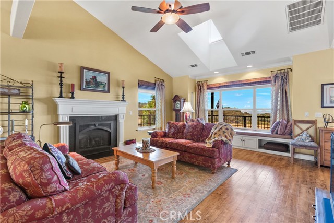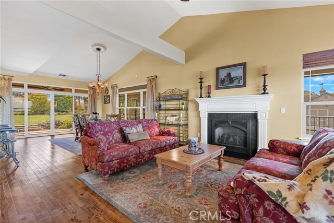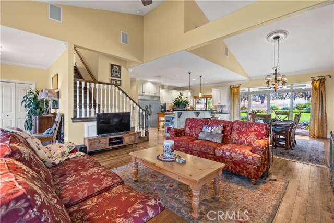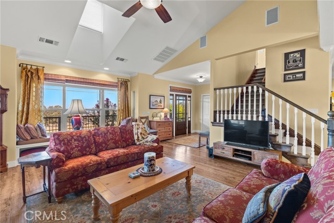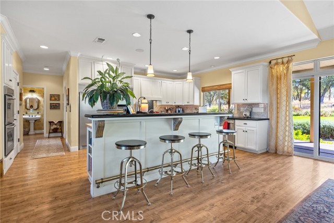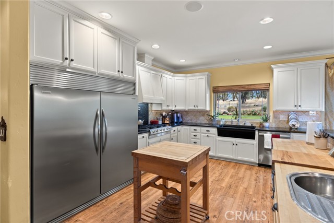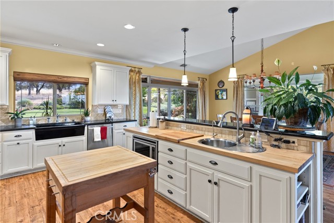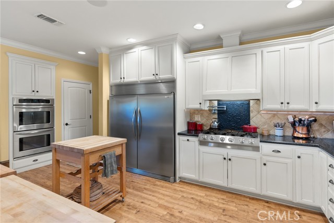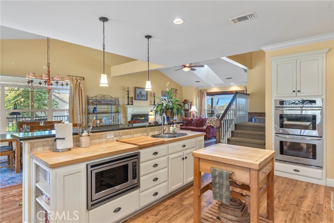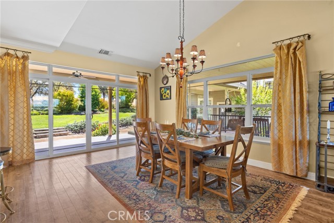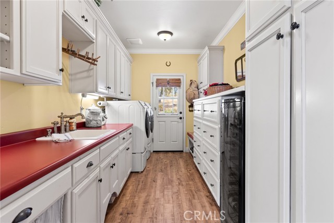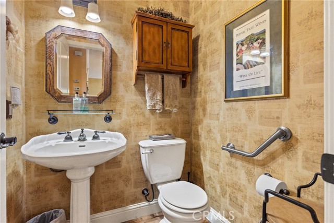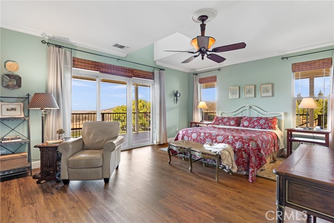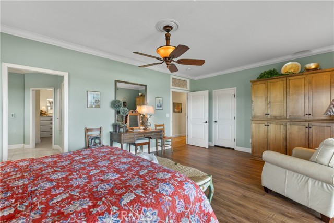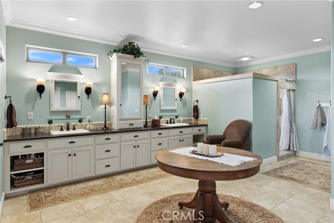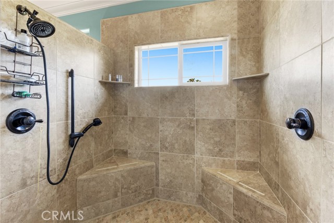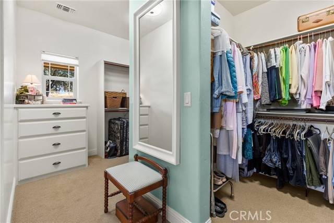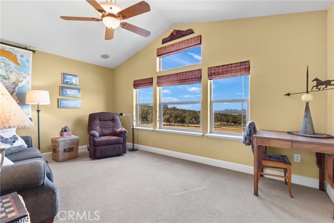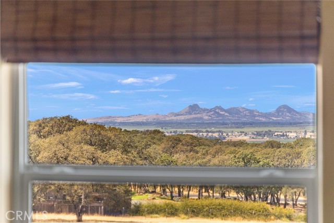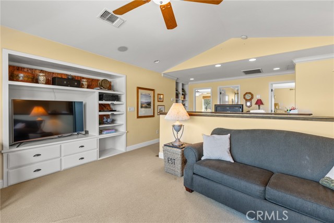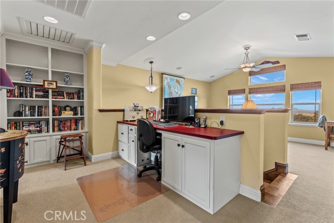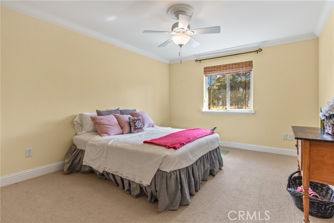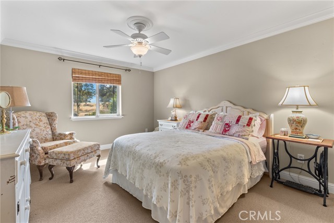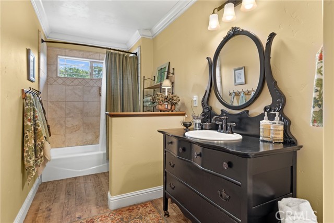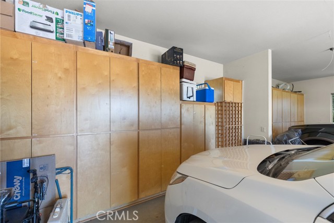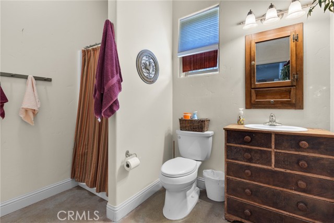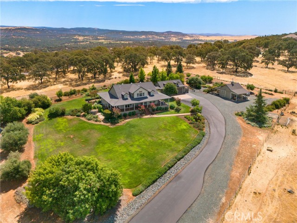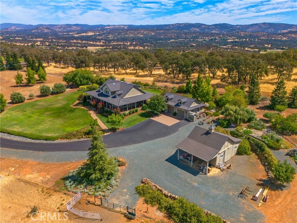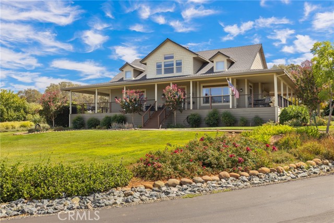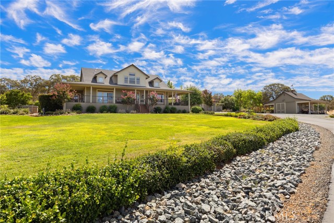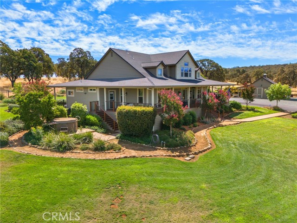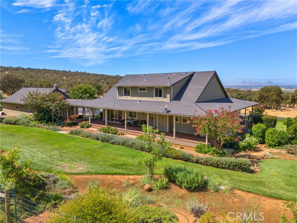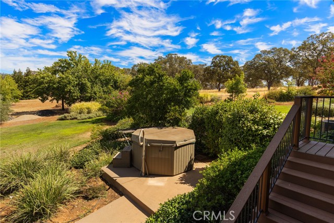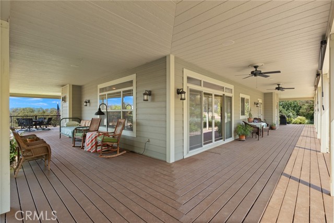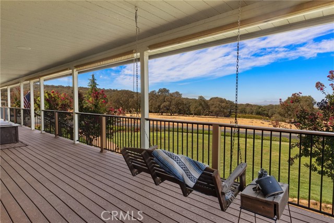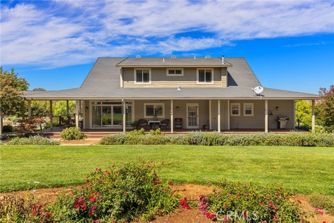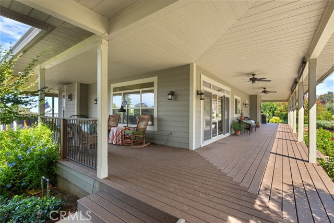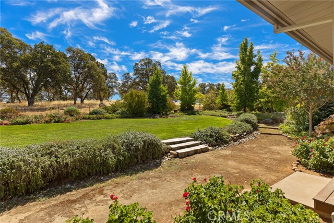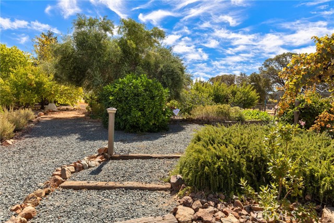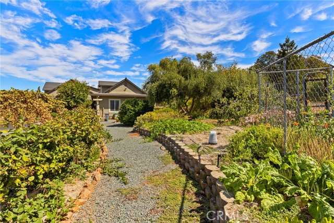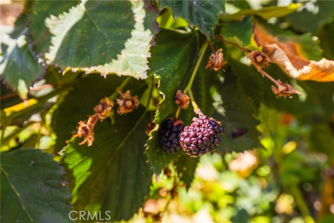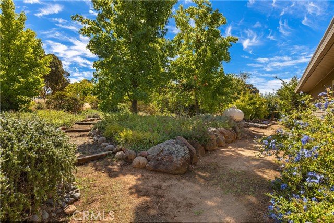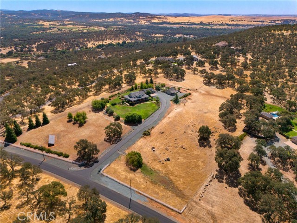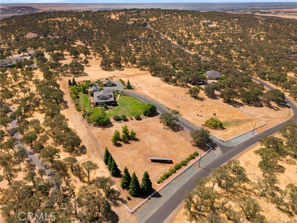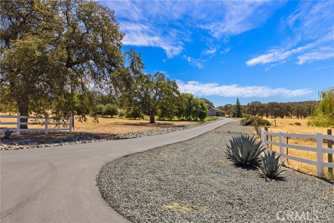Contact Xavier Gomez
Schedule A Showing
9771 Stern Lane, Browns Valley, CA 95918
Priced at Only: $1,150,000
For more Information Call
Mobile: 714.478.6676
Address: 9771 Stern Lane, Browns Valley, CA 95918
Property Photos
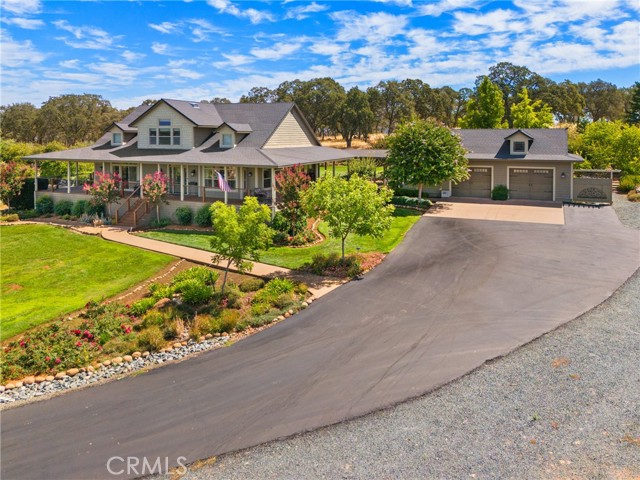
Property Location and Similar Properties
- MLS#: SN24128441 ( Single Family Residence )
- Street Address: 9771 Stern Lane
- Viewed: 4
- Price: $1,150,000
- Price sqft: $392
- Waterfront: Yes
- Wateraccess: Yes
- Year Built: 2006
- Bldg sqft: 2933
- Bedrooms: 3
- Total Baths: 3
- Full Baths: 2
- 1/2 Baths: 1
- Garage / Parking Spaces: 2
- Days On Market: 128
- Acreage: 9.98 acres
- Additional Information
- County: YUBA
- City: Browns Valley
- Zipcode: 95918
- District: Marysville Joint Unified
- Provided by: Nick Sadek Sothebys International Realty
- Contact: Katherine Katherine

- DMCA Notice
-
DescriptionThis quiet & serene custom built farmhouse is esquisite & impecally kept with a barn/chicken coop & paid solar/ground panels. It is located in the gated community of "the ridge" & is tucked away on 9. 98 acres & all in a natural setting with amazing sunsets & panoramic views of the sutter buttes & beyond. This amazing home shows pride of ownership inside and out! It showcases a wrap around porch, cathedral ceilings, central vacuum system, whole house fan & radiant heat flooring in the master bath. Beautiful country kitchen with a breakfast bar, pendant lighting, stainless steel appliances, country french kitchen sink, 6 burner gas grill, crushed granite counters, double ovens, built in microwave, pantry, large side by side refrigerator/freezer, painted cabinets & more. The kitchen opens to the dining & living room area with a beautiful large fireplace with mantel & a formal entrance. There are walls of windows throughout that bring the sunshine in and allows for breath taking views of the property & beyond. Beautiful wood grain luxury vinyl flooring throughout most of home. Master suite/bath features built ins, walk in closet, double headed shower & sitting areas in both. Lower level features, kitchen, laundry room, dining & living room with built ins. Upper level features the additional 2 bedrooms, bath, open study area & family room with built in wall units, all with amazing views! Outside is the detached 2 car garage with a 3/4 bath, work bench area & storage. Beautiful detailed front & back landscaping with a hot tub. Darling large chicken coop/barn..... A variety of fruit trees, black berry vines and an area for a garden. Property is fenced & crossed fenced. Owned propane tank.
Features
Accessibility Features
- Ramp - Main Level
Appliances
- 6 Burner Stove
- Dishwasher
- Double Oven
- Disposal
- Ice Maker
- Microwave
- Propane Cooktop
- Refrigerator
- Water Heater
- Water Line to Refrigerator
Architectural Style
- Ranch
Assessments
- Unknown
Association Amenities
- Other
Association Fee
- 2000.00
Association Fee2 Frequency
- Annually
Association Fee Frequency
- Annually
Commoninterest
- None
Common Walls
- No Common Walls
Construction Materials
- HardiPlank Type
Cooling
- Central Air
- Electric
- Whole House Fan
Country
- US
Days On Market
- 84
Door Features
- Sliding Doors
Eating Area
- Breakfast Counter / Bar
- In Kitchen
- Country Kitchen
Electric
- 220 Volts For Spa
- 220 Volts in Laundry
- 220 Volts in Workshop
- Electricity - On Property
Entry Location
- Front
Fencing
- Cross Fenced
- Excellent Condition
- Livestock
Fireplace Features
- Living Room
- Propane
- Decorative
Flooring
- Vinyl
Garage Spaces
- 2.00
Heating
- Central
- Fireplace(s)
- Forced Air
- Propane
- Solar
Inclusions
- Washer & Dryer
- Refrigerator/Freezer stay.
Interior Features
- Attic Fan
- Built-in Features
- Cathedral Ceiling(s)
- Ceiling Fan(s)
- Granite Counters
- High Ceilings
- Open Floorplan
- Storage
- Two Story Ceilings
- Unfurnished
- Vacuum Central
Laundry Features
- Dryer Included
- Individual Room
- Inside
- Washer Included
Levels
- Two
Living Area Source
- Assessor
Lockboxtype
- SentriLock
Lockboxversion
- Supra
Lot Features
- 6-10 Units/Acre
- Agricultural
- Back Yard
- Front Yard
- Garden
- Horse Property
- Landscaped
- Lawn
- Pasture
- Paved
- Ranch
- Secluded
- Sprinkler System
- Sprinklers In Front
- Sprinklers In Rear
- Sprinklers On Side
- Treed Lot
- Yard
Parcel Number
- 005710020000
Parking Features
- Built-In Storage
- Covered
- Driveway
- Paved
- Garage
- Garage Faces Front
- Garage - Two Door
- Garage Door Opener
- RV Access/Parking
- Workshop in Garage
Patio And Porch Features
- Covered
- Front Porch
- Rear Porch
- Wrap Around
Pool Features
- None
Postalcodeplus4
- 9777
Property Type
- Single Family Residence
Property Condition
- Turnkey
Road Frontage Type
- Private Road
Road Surface Type
- Paved
- Privately Maintained
Roof
- Composition
School District
- Marysville Joint Unified
Security Features
- Carbon Monoxide Detector(s)
- Gated Community
- Smoke Detector(s)
Sewer
- Septic Type Unknown
Spa Features
- Above Ground
- Heated
Utilities
- Cable Connected
- Electricity Connected
- Propane
View
- Back Bay
- City Lights
- Coastline
- Hills
- Panoramic
- Pasture
- Trees/Woods
- Valley
Water Source
- Well
Window Features
- Blinds
- Double Pane Windows
Year Built
- 2006
Year Built Source
- Seller
Zoning
- A/RR05

- Xavier Gomez, BrkrAssc,CDPE
- RE/MAX College Park Realty
- BRE 01736488
- Mobile: 714.478.6676
- Fax: 714.975.9953
- salesbyxavier@gmail.com


