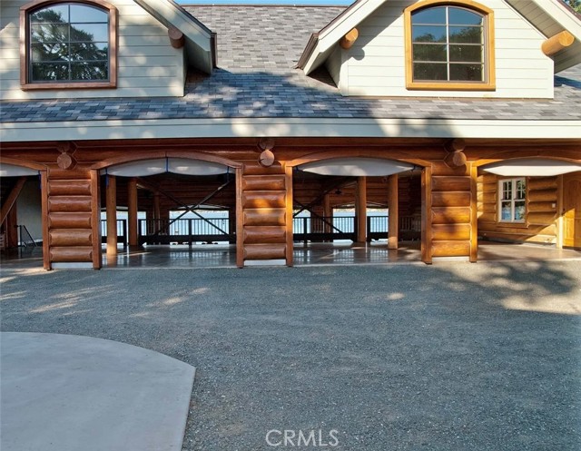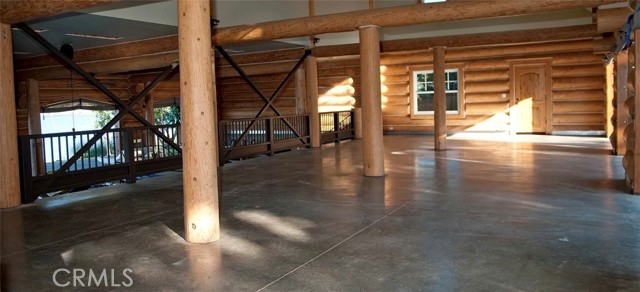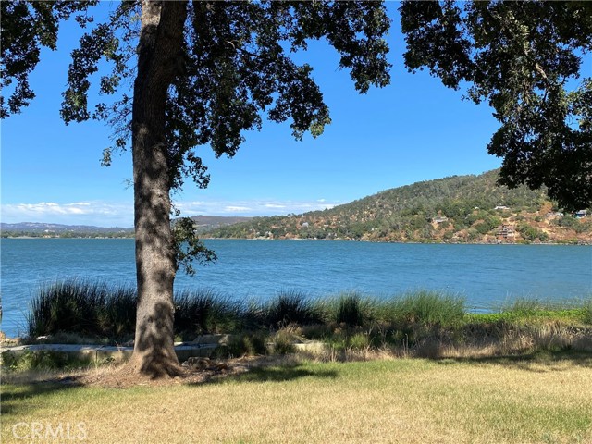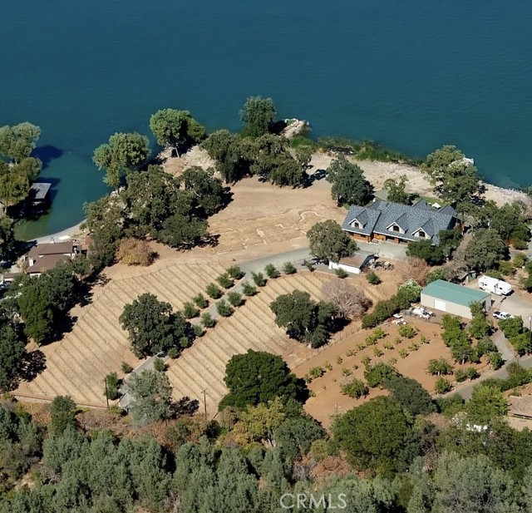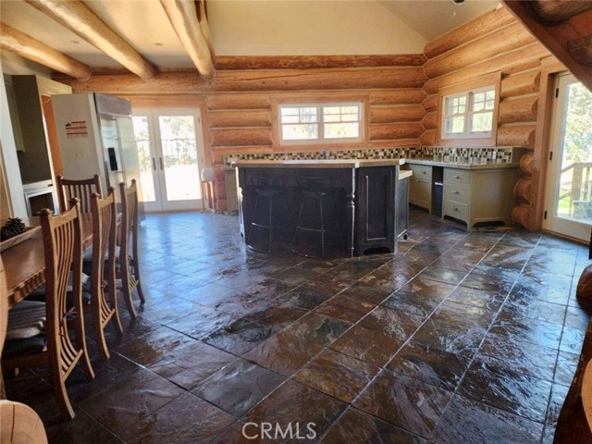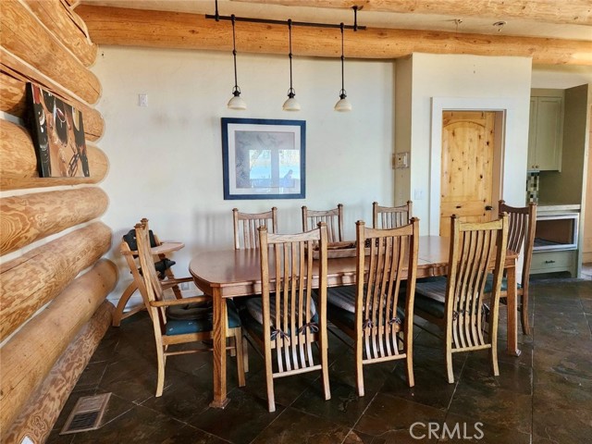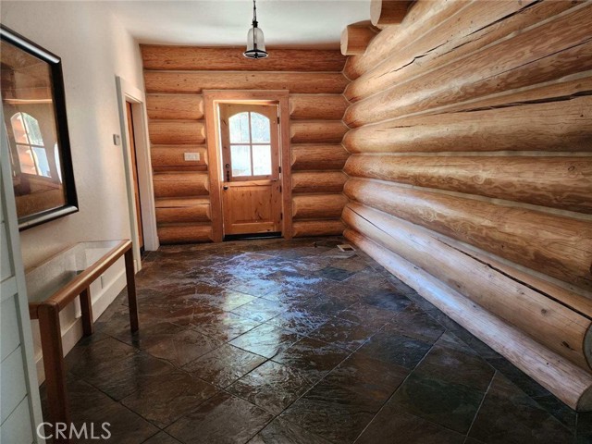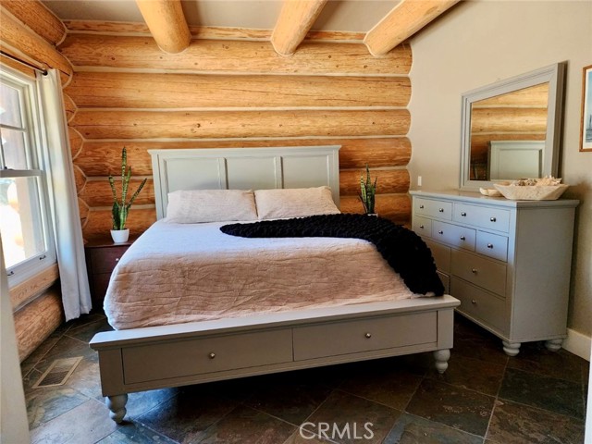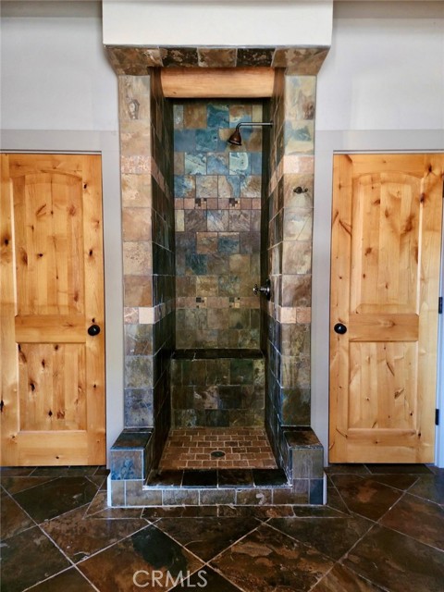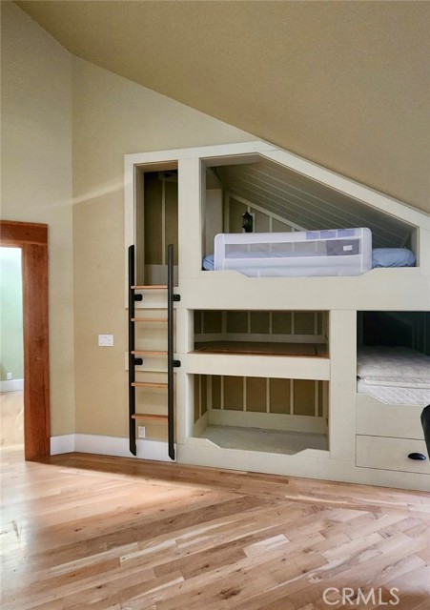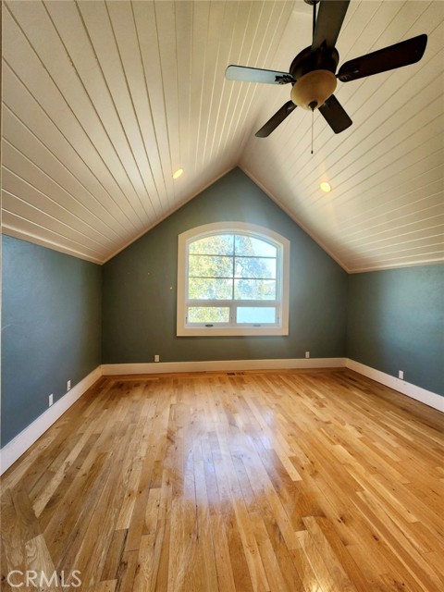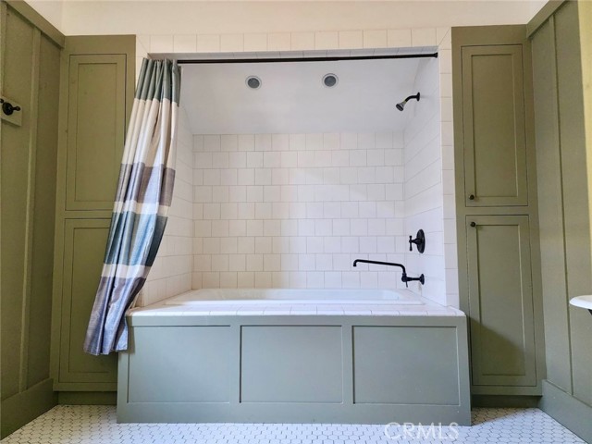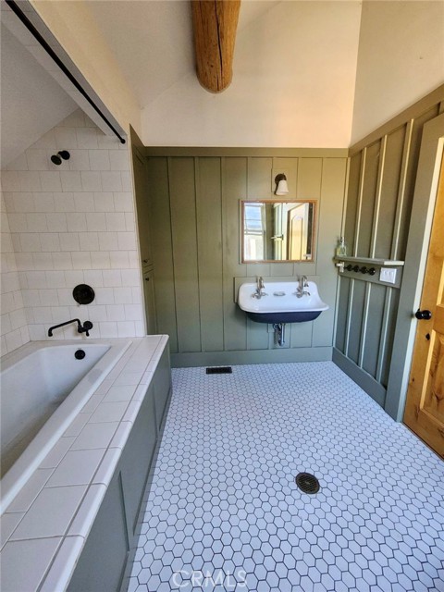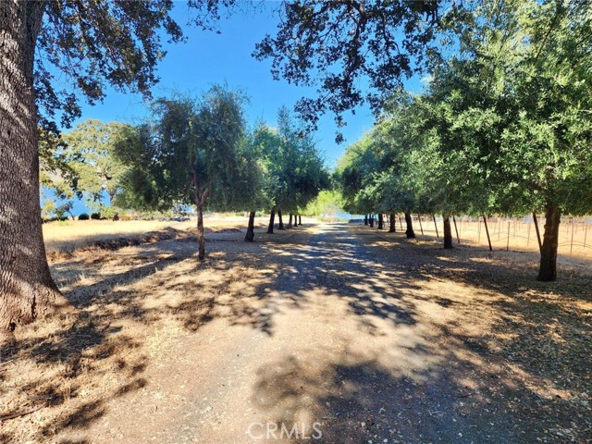Contact Xavier Gomez
Schedule A Showing
12540 Miller Road, Lower Lake, CA 95457
Priced at Only: $1,599,000
For more Information Call
Mobile: 714.478.6676
Address: 12540 Miller Road, Lower Lake, CA 95457
Property Photos
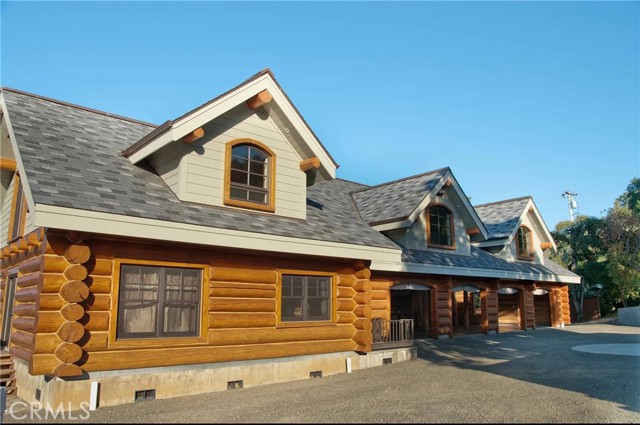
Property Location and Similar Properties
- MLS#: LC24177738 ( Cabin )
- Street Address: 12540 Miller Road
- Viewed: 7
- Price: $1,599,000
- Price sqft: $358
- Waterfront: Yes
- Wateraccess: Yes
- Year Built: 2008
- Bldg sqft: 4467
- Bedrooms: 4
- Total Baths: 3
- Full Baths: 2
- 1/2 Baths: 1
- Garage / Parking Spaces: 12
- Days On Market: 485
- Acreage: 6.51 acres
- Additional Information
- County: LAKE
- City: Lower Lake
- Zipcode: 95457
- District: Konocti Unified
- High School: LOWLAK
- Provided by: August Schmitt Realty Solutions
- Contact: Quirino Quirino

- DMCA Notice
-
DescriptionMajestic two story log house that exudes rustic charm, this impressive estate is spread across 6.5 acres, including a substantial 225 foot prime water frontage, offering a serene lakeside lifestyle with unparalleled views and privacy. The hand peeled 16 inch Douglas Fir logs that construct the home provide an authentic, robust character that is both visually striking and naturally insulating. The expansive 4467 square foot interior is a testament to fine craftsmanship, encompassing soaring ceilings, slate flooring on the main level, and intricate details throughout. Upon entering the residence, homeowners are greeted by the primary bedroom conveniently located on the main floor. This primary retreat boasts a spacious ambiance with immediate access to the surrounding natural beauty. The accompanying primary bathroom is a sanctuary in itself, featuring a substantial walk in shower, custom vanity, and cabinets that marry functionality with elegance. A loft/sitting room on the second floor provides a versatile area, perfect for a media room or additional guest space, offering elevated views of the property and its surroundings. The loft transitions into a grand family room where large windows frame perfect lake views, creating an inviting space for relaxation and entertainment. An adjacent office/den offers a tranquil setting for work or study, benefiting from the inspiring backdrop.Externally, the property does not disappoint with its private boat launch, an impressive four car and four boat garage, catering to the nautical enthusiast. The outdoor aesthetics are accentuated by the driveway, which is gracefully outlined with olive trees, enhancing the beauty of the estate, and propertys prime lake location. The accessibility from the estate, offer a tranquil haven for boating, fishing, or simply basking in the beauty of the lakeside atmosphere.
Features
Accessibility Features
- None
Appliances
- Dishwasher
- Gas & Electric Range
- Refrigerator
- Water Heater
- Water Purifier
Architectural Style
- Log
Assessments
- Unknown
Association Fee
- 0.00
Commoninterest
- None
Common Walls
- No Common Walls
Construction Materials
- Log
Cooling
- Central Air
Country
- US
Days On Market
- 48
Electric
- 220 Volts in Garage
Fencing
- Redwood
- Wrought Iron
Fireplace Features
- None
Flooring
- Stone
- Wood
Foundation Details
- Concrete Perimeter
Garage Spaces
- 8.00
Heating
- Central
High School
- LOWLAK
Highschool
- Lower Lake
Interior Features
- Beamed Ceilings
- Ceiling Fan(s)
- Granite Counters
- High Ceilings
Laundry Features
- Individual Room
Levels
- Two
Living Area Source
- Assessor
Lockboxtype
- None
Lot Features
- 6-10 Units/Acre
- Back Yard
- Front Yard
- Irregular Lot
Other Structures
- Workshop
Parcel Number
- 043141140000
Parking Features
- Garage Faces Front
- Garage Faces Rear
Patio And Porch Features
- Deck
Pool Features
- None
Postalcodeplus4
- 9466
Property Type
- Cabin
Road Frontage Type
- Country Road
Road Surface Type
- Paved
Roof
- Slate
School District
- Konocti Unified
Security Features
- Carbon Monoxide Detector(s)
- Smoke Detector(s)
Sewer
- Public Sewer
Spa Features
- None
Uncovered Spaces
- 4.00
Utilities
- Electricity Connected
- Sewer Connected
View
- Hills
- Lake
- Vineyard
Waterfront Features
- Lake
- Lake Front
Water Source
- Private
Window Features
- Double Pane Windows
Year Built
- 2008
Year Built Source
- Assessor
Zoning
- SR

- Xavier Gomez, BrkrAssc,CDPE
- RE/MAX College Park Realty
- BRE 01736488
- Mobile: 714.478.6676
- Fax: 714.975.9953
- salesbyxavier@gmail.com



