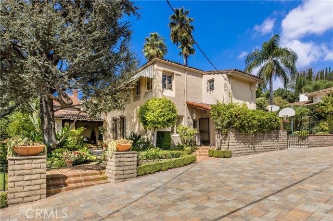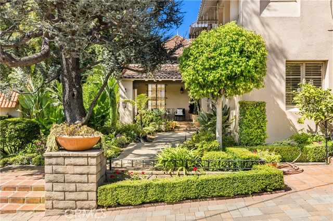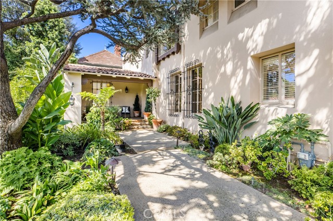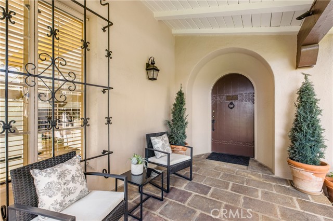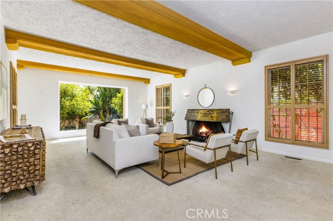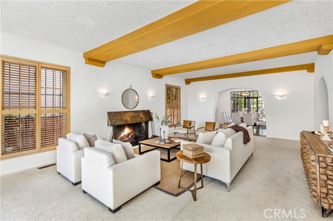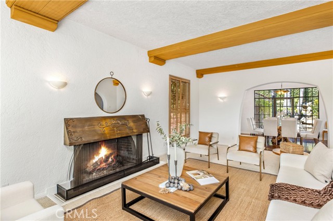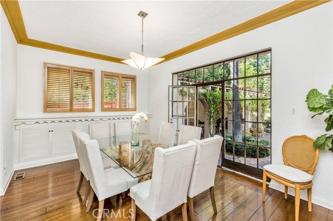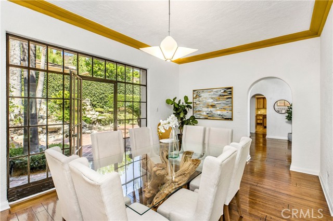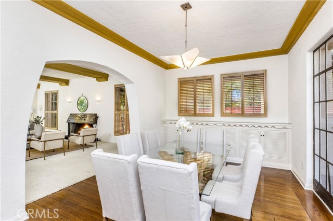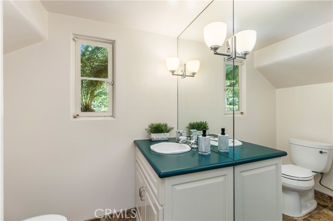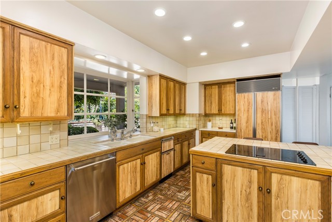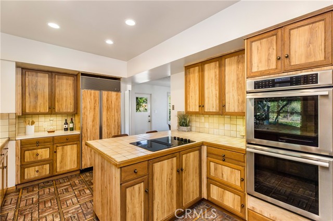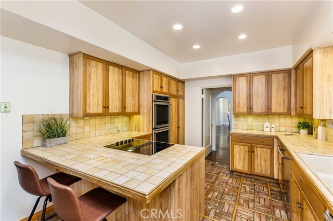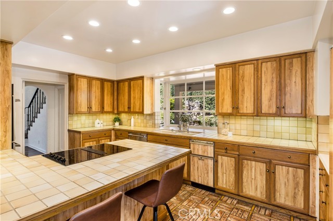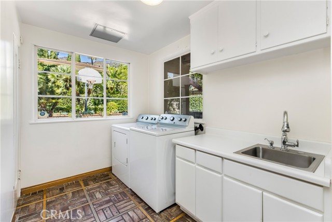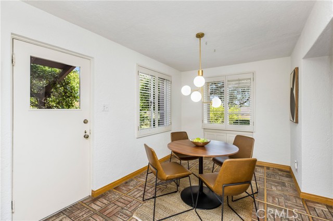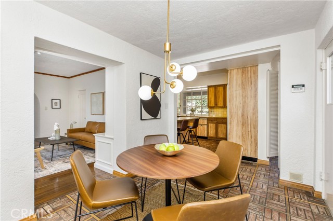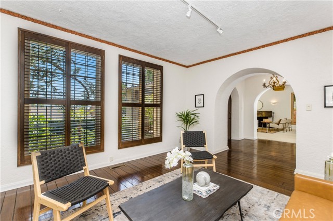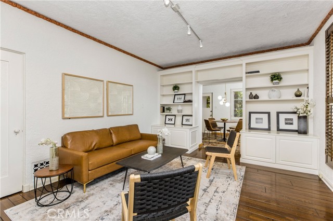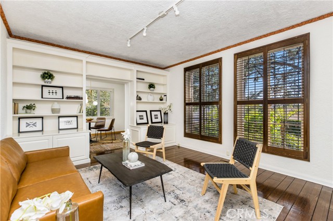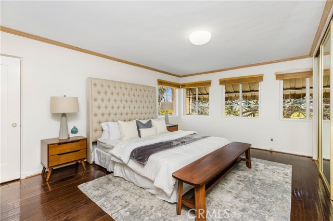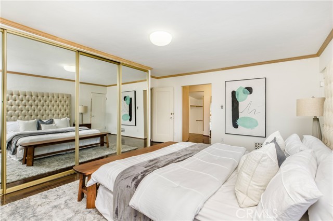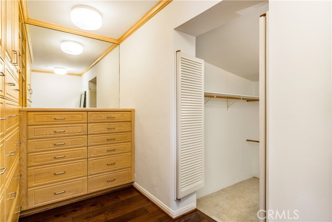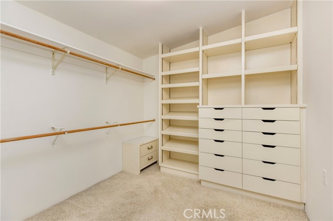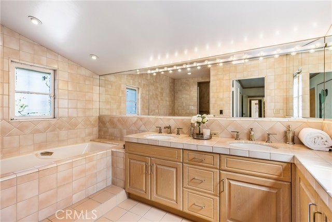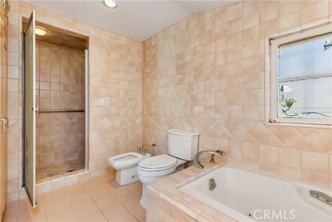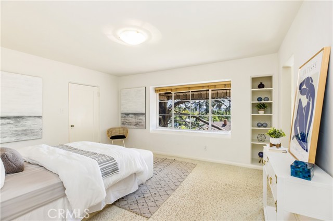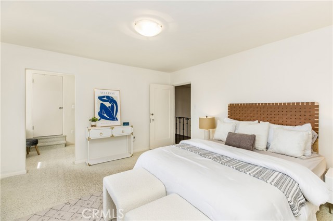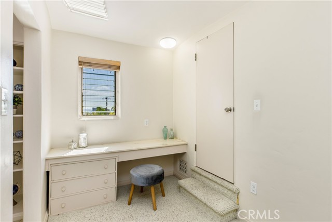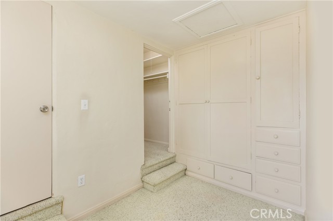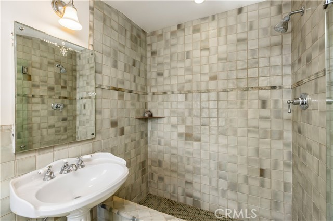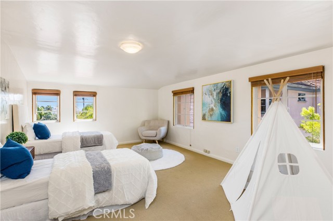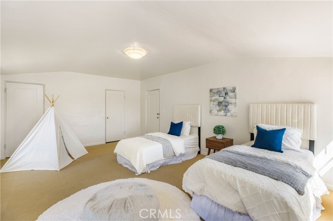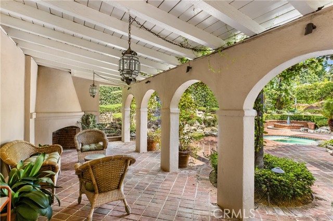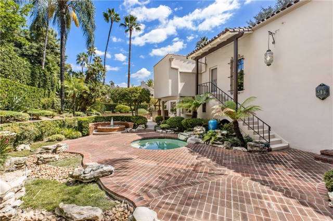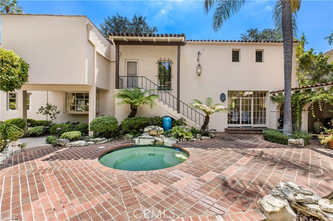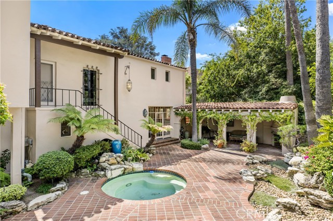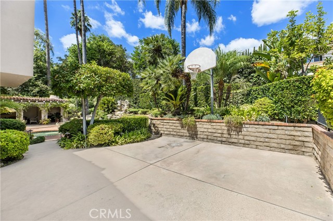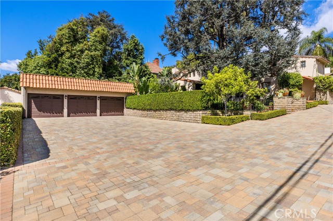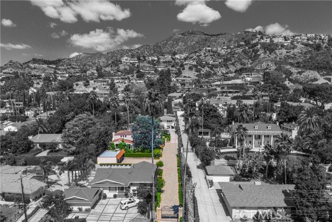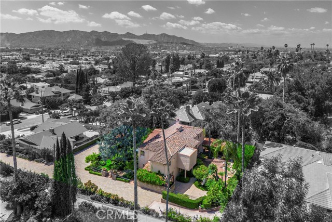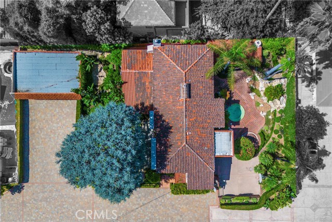Contact Xavier Gomez
Schedule A Showing
241 Kenneth Road, Glendale, CA 91202
Priced at Only: $2,598,000
For more Information Call
Mobile: 714.478.6676
Address: 241 Kenneth Road, Glendale, CA 91202
Property Photos
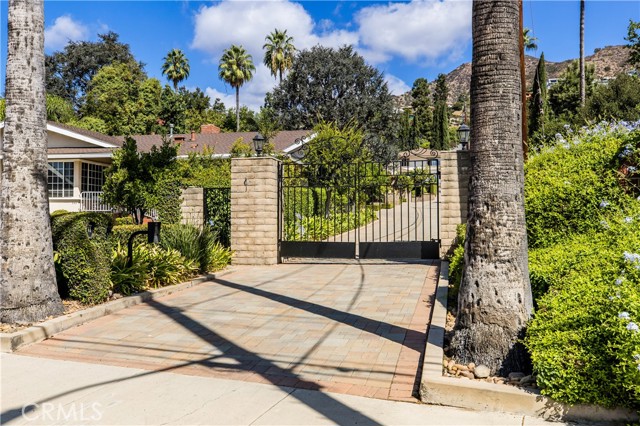
Property Location and Similar Properties
- MLS#: GD24180832 ( Single Family Residence )
- Street Address: 241 Kenneth Road
- Viewed: 11
- Price: $2,598,000
- Price sqft: $658
- Waterfront: Yes
- Wateraccess: Yes
- Year Built: 1929
- Bldg sqft: 3948
- Bedrooms: 3
- Total Baths: 4
- Full Baths: 4
- Garage / Parking Spaces: 3
- Days On Market: 145
- Additional Information
- County: LOS ANGELES
- City: Glendale
- Zipcode: 91202
- District: Glendale Unified
- Provided by: Keller Williams R. E. Services
- Contact: Arthur Arthur

- DMCA Notice
-
DescriptionExperience a once in a lifetime opportunity to own one of Glendale's original Grand Estates, which was home to the same family for over 50 years. Picture yourself arriving at your grand double wrought iron electric gates, surrounded by towering palm trees. As you glide up the 125 foot brick driveway lined with lush landscaping, you enter your spacious three car garageideal for adding a large ADU. This stunning home, designed by the world renowned architect Alfred F. Priest in 1929, embodies timeless elegance and craftsmanship. This charming two story Spanish Revival masterpiece features 3 bedrooms and 3.5 bathrooms, along with a spacious living room, den and breakfast nook. Every room is filled with natural light, creating a warm and inviting atmosphere. The living room features a picturesque window overlooking tranquil landscaped gardens, a cozy wood burning fireplace and plenty of space for entertaining or spending quality time with family and friends. The kitchen is a custom designed St. Charles, equipped with a four burner cooktop, Sub Zero refrigerator, double oven, and a double sink with a dishwasher. Conveniently located near the kitchen and breakfast nook is the laundry room, while a half bath is just off the grand entryway. The dining room, featuring built in sidebar cabinets, is bathed in natural light from the original double multi panel wrought iron doors, which open to a spacious brick backyard. The backyard includes a fire pit, fireplace, jacuzzi and a covered patio with space for hosting. Additionally, it boasts a half court basketball for all those who have love for the sport! The primary bedroom features a large walk in closet, a dressing area, and an additional wall of mirrored closets. The en suite bathroom includes a Japanese soaking tub, a double head shower, a bidet, and a makeup station. There are also two additional bedrooms, each with full bath amenities and walk in closets. Come and see for yourself how captivating this home truly is.
Features
Assessments
- None
Association Fee
- 0.00
Commoninterest
- None
Common Walls
- No Common Walls
Cooling
- Central Air
Country
- US
Days On Market
- 54
Fencing
- Security
Fireplace Features
- Living Room
Garage Spaces
- 3.00
Heating
- Central
Laundry Features
- Individual Room
- Laundry Chute
Levels
- Two
Living Area Source
- Assessor
Lockboxtype
- Call Listing Office
Lot Features
- 0-1 Unit/Acre
- Front Yard
- Garden
- Lot 10000-19999 Sqft
- Flag Lot
- Paved
- Sprinklers In Front
- Sprinklers In Rear
Parcel Number
- 5632019019
Pool Features
- None
Postalcodeplus4
- 1438
Property Type
- Single Family Residence
Road Surface Type
- Paved
- Privately Maintained
Roof
- Tile
School District
- Glendale Unified
Sewer
- Public Sewer
Spa Features
- In Ground
View
- City Lights
Views
- 11
Water Source
- Public
Year Built
- 1929
Year Built Source
- Assessor
Zoning
- GLR1*
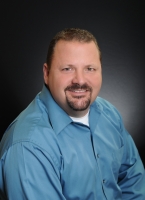
- Xavier Gomez, BrkrAssc,CDPE
- RE/MAX College Park Realty
- BRE 01736488
- Mobile: 714.478.6676
- Fax: 714.975.9953
- salesbyxavier@gmail.com


