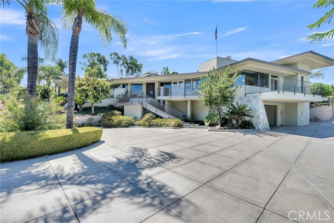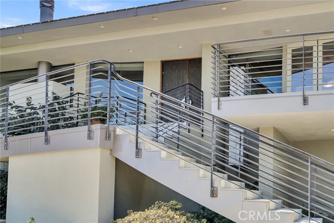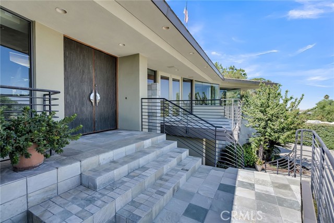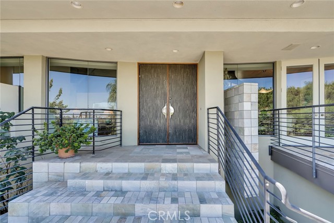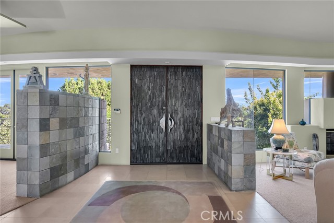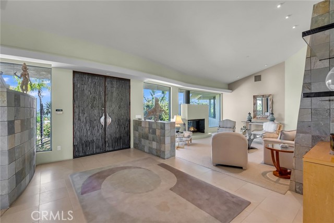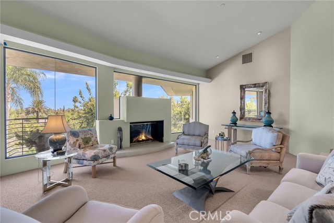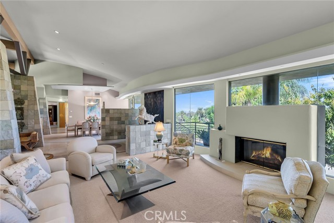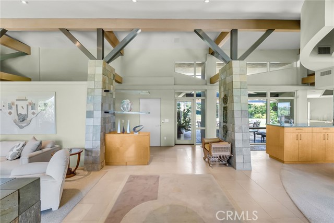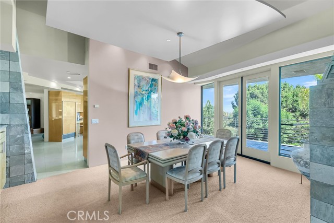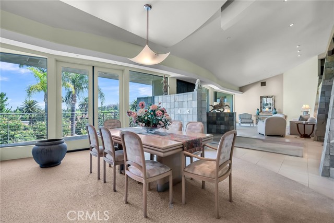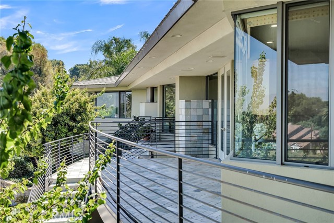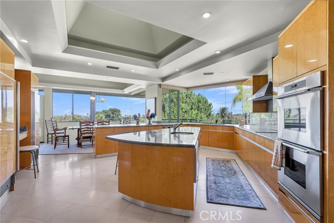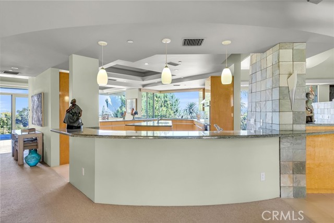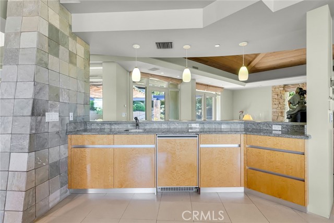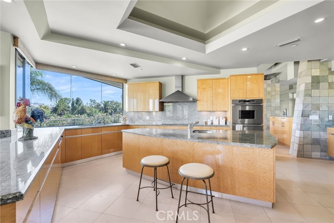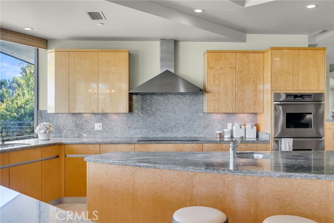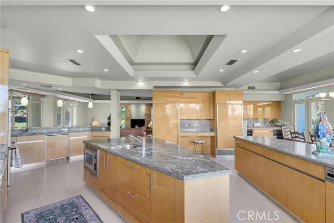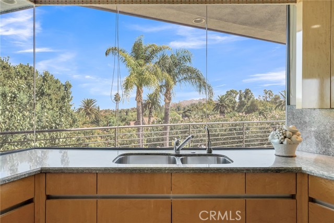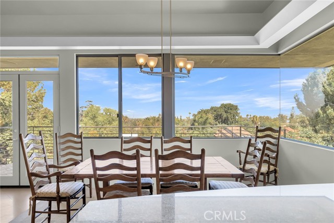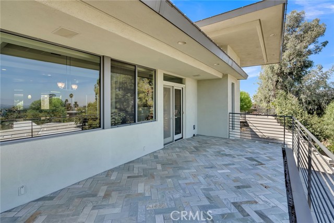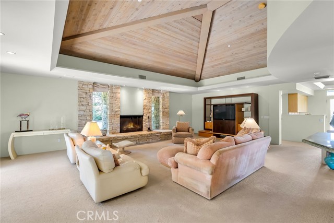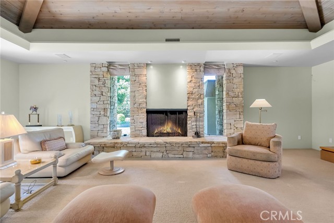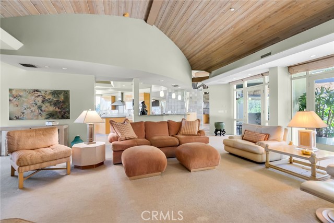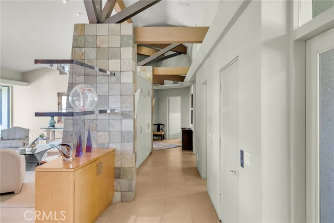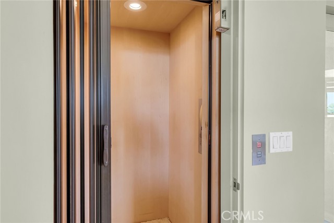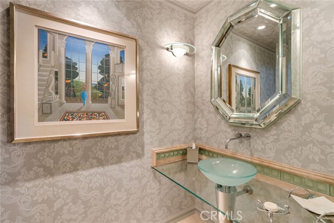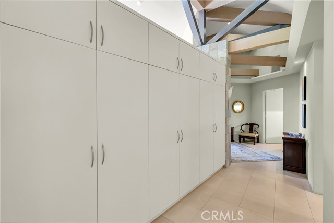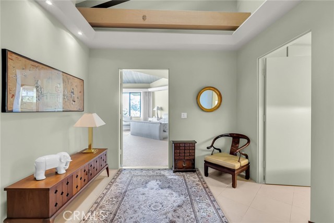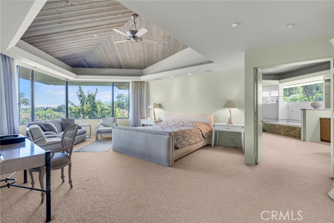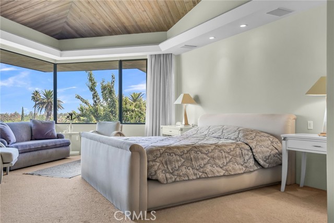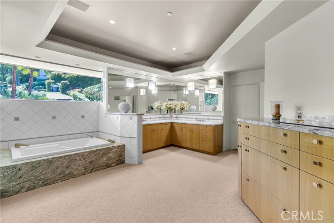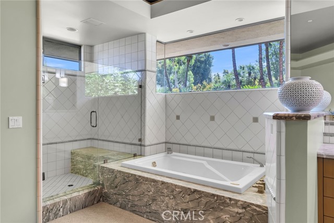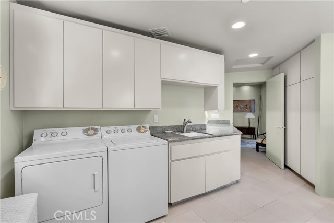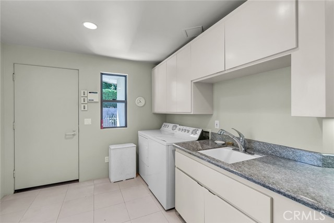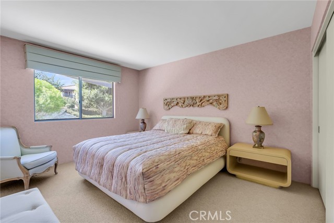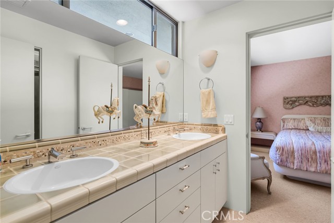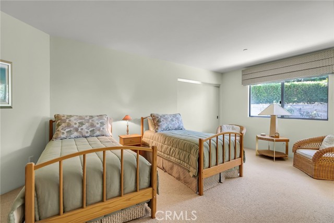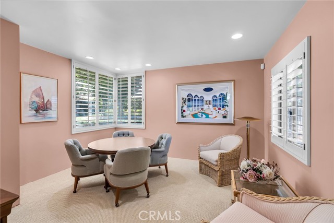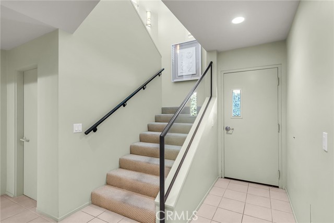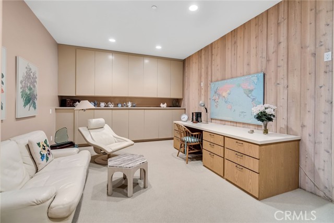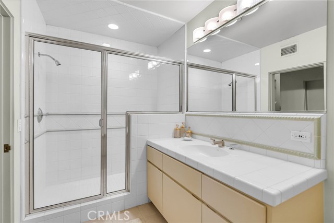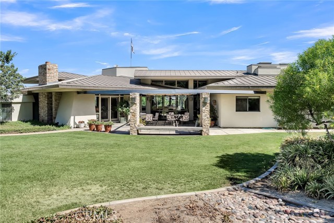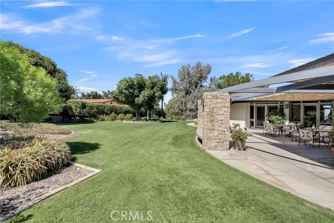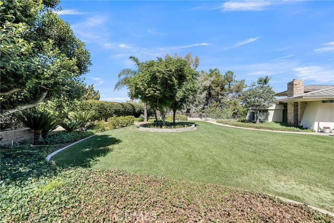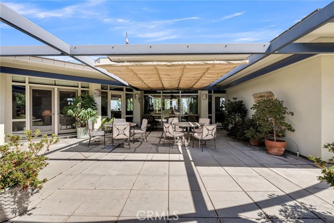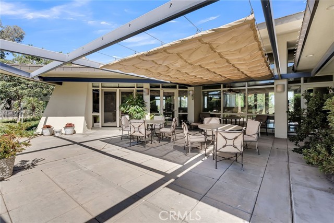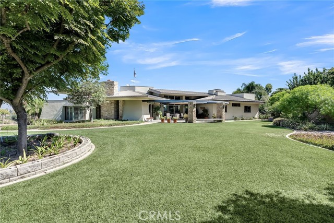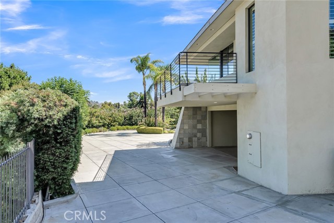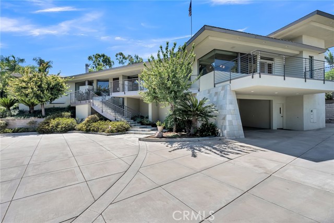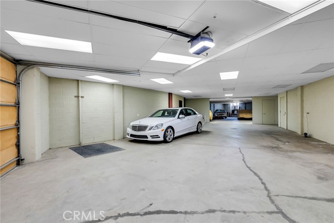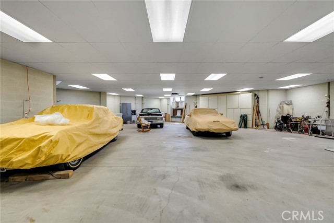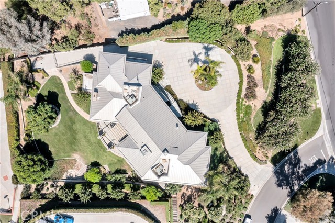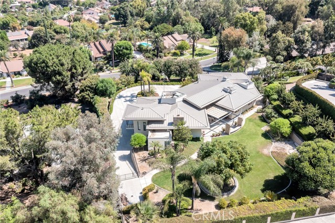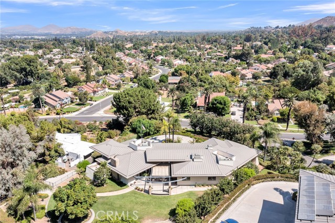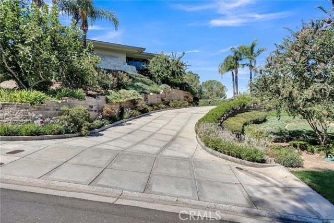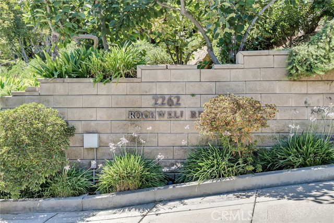Contact Xavier Gomez
Schedule A Showing
2262 Rockwell Road, Riverside, CA 92506
Priced at Only: $2,150,000
For more Information Call
Mobile: 714.478.6676
Address: 2262 Rockwell Road, Riverside, CA 92506
Property Photos

Property Location and Similar Properties
- MLS#: IV24175258 ( Single Family Residence )
- Street Address: 2262 Rockwell Road
- Viewed: 16
- Price: $2,150,000
- Price sqft: $441
- Waterfront: Yes
- Wateraccess: Yes
- Year Built: 2000
- Bldg sqft: 4880
- Bedrooms: 4
- Total Baths: 4
- Full Baths: 3
- 1/2 Baths: 1
- Garage / Parking Spaces: 10
- Days On Market: 117
- Additional Information
- County: RIVERSIDE
- City: Riverside
- Zipcode: 92506
- District: Riverside Unified
- Elementary School: WASHIN
- Middle School: GAGE
- High School: POLYTE
- Provided by: Tavaglione Realty Group
- Contact: GEORGE GEORGE

- DMCA Notice
-
DescriptionWelcome to 2262 Rockwell Road, a contemporary masterpiece perched on a granite hilltop, offering unparalleled views of Riverside. This truly one of a kind estate evokes refined luxury from the moment you enter. The custom double door entry sets the tone for the elegance that lies within. Step into the grand foyer, where your gaze is immediately drawn to the exquisite architectural details, including exposed support beams and expansive walls of glass that frame the oversized formal living and dining rooms. The heart of the home is the massive gourmet kitchen, featuring two built in Sub Zero refrigerators, cooling drawers, and an abundance of counter space. The adjacent dining area offers stunning city views, making every meal a picturesque experience. The family room, bathed in natural light, boasts cathedral ceilings and a striking stacked stone fireplace, creating a warm and inviting atmosphere. Just off the family room, a versatile game room offers the perfect space for an office, exercise room, or additional living area. The split level design includes three main level bedrooms, including a luxurious master suite and two bedrooms that share a beautifully tiled Jack and Jill bathroom. On the lower level, you'll find a fourth bedroom with an adjacent full bathroom, ideal as a maid's quarters or guest suite.The outdoor living spaces are equally impressive. The large, covered patio is the perfect spot to admire the meticulously landscaped grounds, featuring countless flowering plants and mature trees that provide privacy and tranquility on this nearly one acre lot. One of the estate's most extraordinary features is the massive 10+ car garage, complete with a wine cellar, workshop, and elevator access to the main living level. The possibilities for this space are limitless, offering the potential to create a dream garage, studio, or even an additional living area. Located on a cul de sac and surrounded by some of Riverside's most prestigious properties, Rockwell Rd. is just steps from the Gage Canal, an ideal spot for a serene sunset walk. This estate offers an unparalleled combination of luxury, privacy, and convenience, making it the perfect place to call home.
Features
Appliances
- Built-In Range
- Dishwasher
- Electric Range
- Microwave
- Refrigerator
- Self Cleaning Oven
Architectural Style
- Contemporary
- Custom Built
- Modern
Assessments
- Special Assessments
Association Fee
- 0.00
Commoninterest
- None
Common Walls
- No Common Walls
Construction Materials
- Block
- Concrete
- Steel
- Stucco
Cooling
- Central Air
- Dual
- Zoned
Country
- US
Days On Market
- 83
Door Features
- Double Door Entry
- French Doors
- Service Entrance
Eating Area
- Breakfast Counter / Bar
- Dining Room
- In Kitchen
Electric
- Electricity - On Property
Elementary School
- WASHIN
Elementaryschool
- Washington
Fencing
- Block
- Excellent Condition
- Privacy
- Wrought Iron
Fireplace Features
- Family Room
- Living Room
Flooring
- Carpet
- Tile
Garage Spaces
- 10.00
Heating
- Central
- Zoned
High School
- POLYTE
Highschool
- Polytechnic
Interior Features
- Balcony
- Beamed Ceilings
- Block Walls
- Built-in Features
- Cathedral Ceiling(s)
- Ceiling Fan(s)
- Dry Bar
- Elevator
- High Ceilings
- Living Room Balcony
- Living Room Deck Attached
- Open Floorplan
- Storage
- Wet Bar
- Wood Product Walls
Laundry Features
- Individual Room
Levels
- Multi/Split
Living Area Source
- Assessor
Lockboxtype
- None
- See Remarks
Lot Features
- 0-1 Unit/Acre
- Back Yard
- Corner Lot
- Cul-De-Sac
- Front Yard
- Gentle Sloping
- Landscaped
- Lawn
- Lot Over 40000 Sqft
- Rolling Slope
- Secluded
- Sprinkler System
- Sprinklers Drip System
- Sprinklers Timer
- Up Slope from Street
- Yard
Middle School
- GAGE
Middleorjuniorschool
- Gage
Other Structures
- Storage
- Workshop
Parcel Number
- 241180010
Parking Features
- Built-In Storage
- Circular Driveway
- Direct Garage Access
- Driveway
- Concrete
- Driveway Up Slope From Street
- Garage Faces Front
- Garage - Two Door
- Oversized
- Private
- Pull-through
- RV Potential
- Tandem Covered
- Workshop in Garage
Patio And Porch Features
- Covered
- Patio
- Patio Open
- Rear Porch
- Wrap Around
Pool Features
- None
Postalcodeplus4
- 5525
Property Type
- Single Family Residence
Property Condition
- Turnkey
Road Frontage Type
- City Street
Road Surface Type
- Paved
Roof
- Metal
School District
- Riverside Unified
Security Features
- Carbon Monoxide Detector(s)
- Security System
- Smoke Detector(s)
Sewer
- Public Sewer
Spa Features
- None
Utilities
- Electricity Connected
- Sewer Connected
View
- Canal
- City Lights
- Hills
- Mountain(s)
- Neighborhood
- Park/Greenbelt
Views
- 16
Virtual Tour Url
- https://my.matterport.com/show/?m=VHubz28w7Dq&brand=0&mls=1&
Water Source
- Public
Window Features
- Double Pane Windows
- Roller Shields
- Screens
- Skylight(s)
Year Built
- 2000
Year Built Source
- Public Records
Zoning
- R1

- Xavier Gomez, BrkrAssc,CDPE
- RE/MAX College Park Realty
- BRE 01736488
- Mobile: 714.478.6676
- Fax: 714.975.9953
- salesbyxavier@gmail.com


