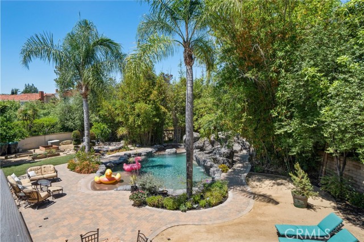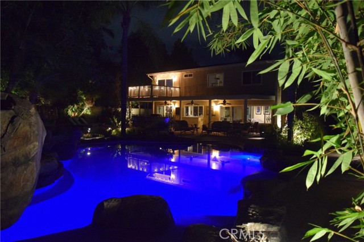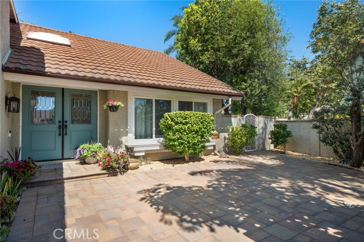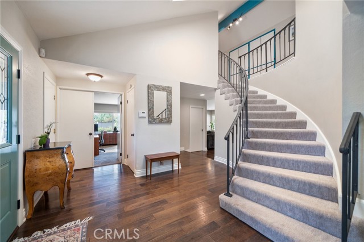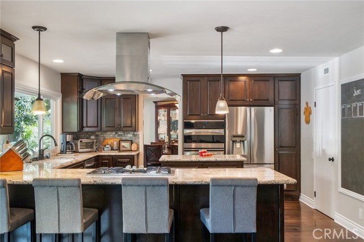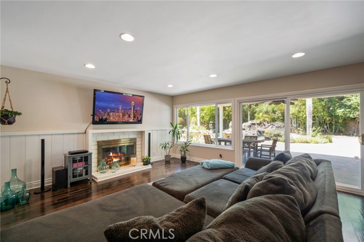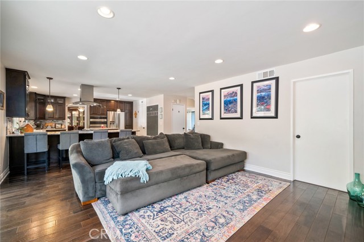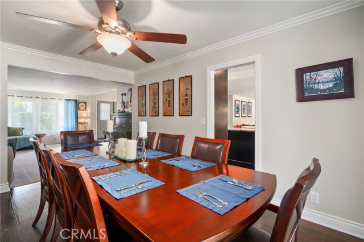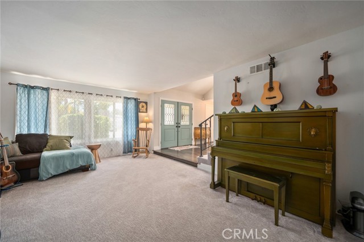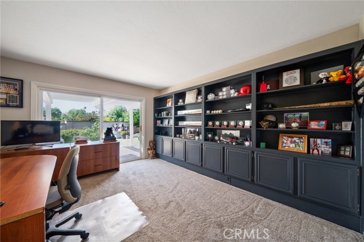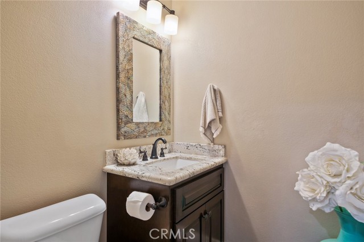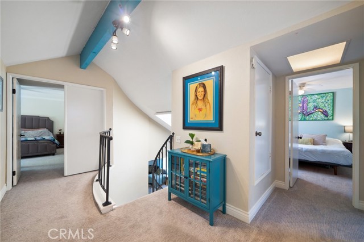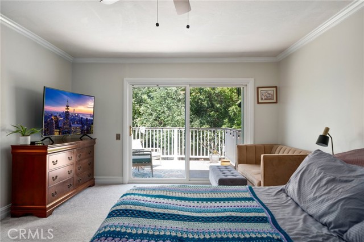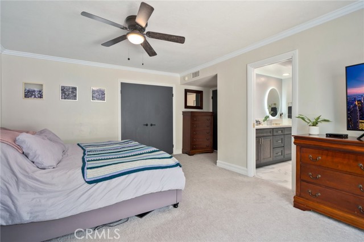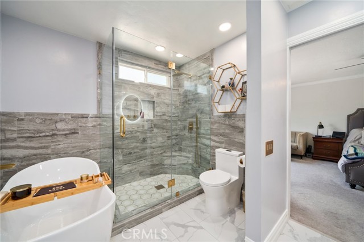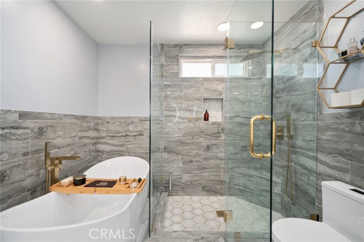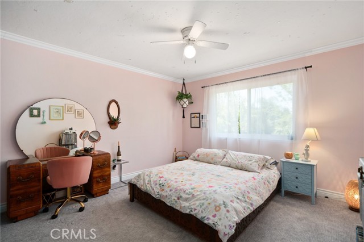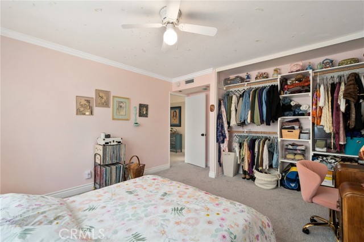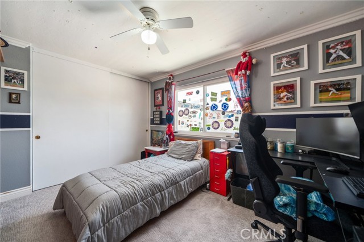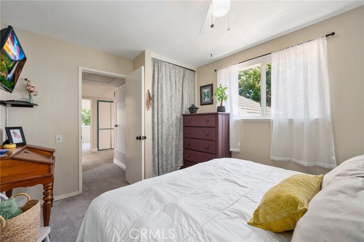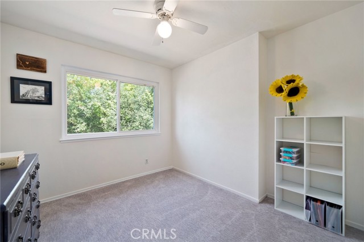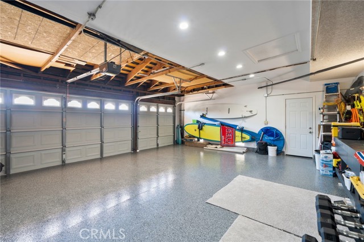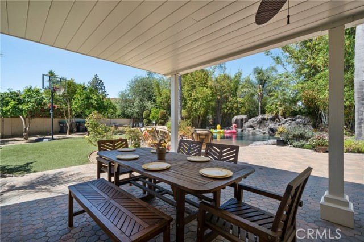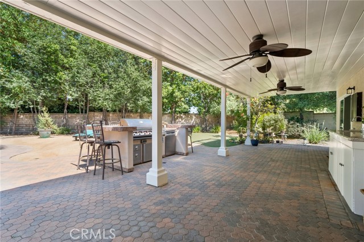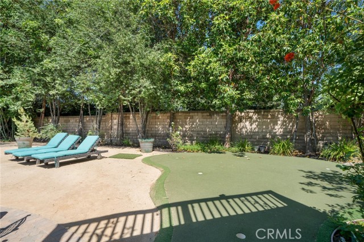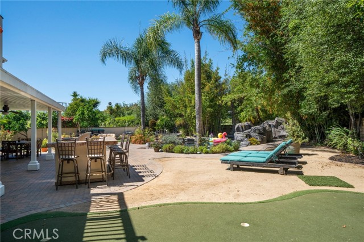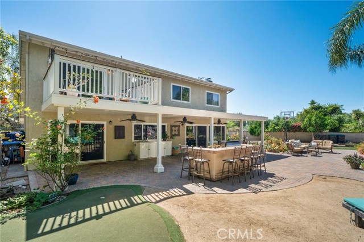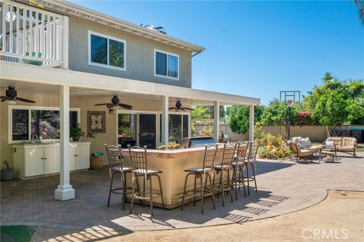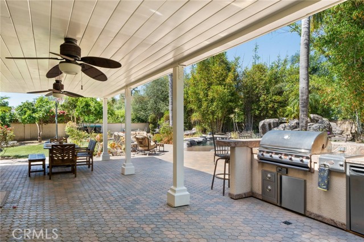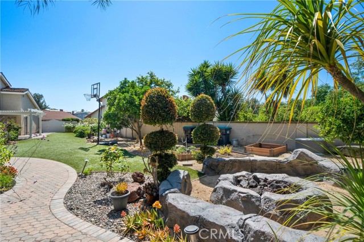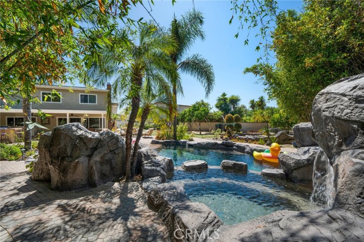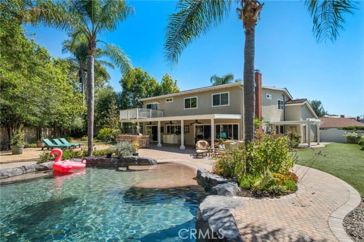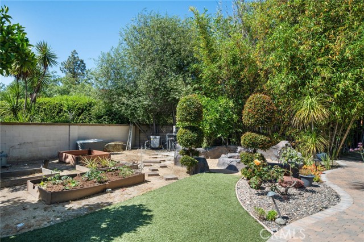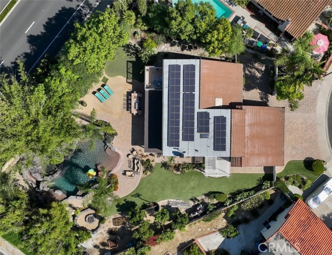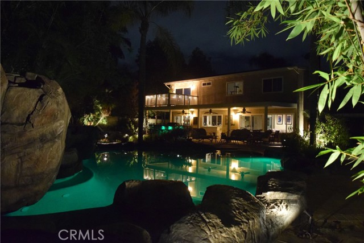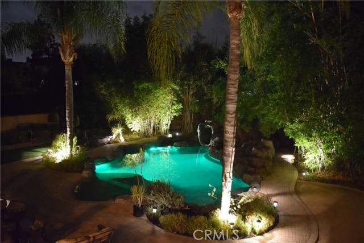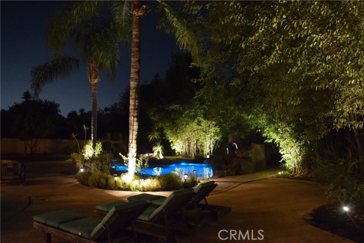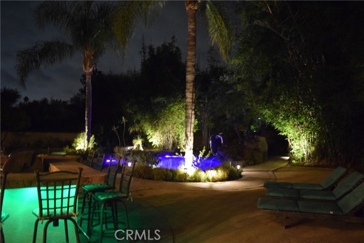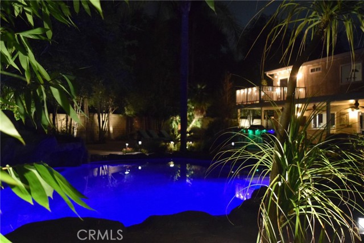Contact Xavier Gomez
Schedule A Showing
26951 Recodo Lane, Mission Viejo, CA 92691
Priced at Only: $1,949,900
For more Information Call
Mobile: 714.478.6676
Address: 26951 Recodo Lane, Mission Viejo, CA 92691
Property Photos
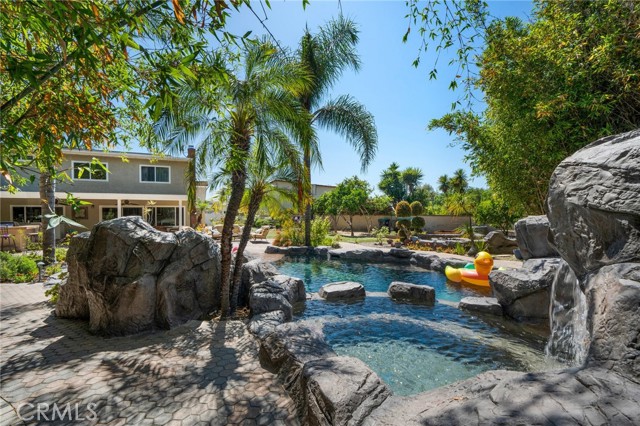
Property Location and Similar Properties
- MLS#: OC24183133 ( Single Family Residence )
- Street Address: 26951 Recodo Lane
- Viewed: 9
- Price: $1,949,900
- Price sqft: $661
- Waterfront: Yes
- Wateraccess: Yes
- Year Built: 1971
- Bldg sqft: 2950
- Bedrooms: 5
- Total Baths: 3
- Full Baths: 2
- 1/2 Baths: 1
- Garage / Parking Spaces: 7
- Days On Market: 112
- Additional Information
- County: ORANGE
- City: Mission Viejo
- Zipcode: 92691
- Subdivision: Madrid (south) (mas)
- District: Capistrano Unified
- Provided by: Country Club Properties SC Inc
- Contact: Zach Zach

- DMCA Notice
-
DescriptionLocated in the highly desired Madrid South neighborhood with an OWNED solar system generating nearly 12,000 kWh annually. Situated on a 12,000 square foot lot, it offers resort style living in the heart of Mission Viejo. FULL PEX REPIPE in 2014! Open floor plan ideal for entertaining and relaxation! Entering through custom double doors, you're greeted by abundant natural light. The custom chefs kitchen opens to the family room and features upgraded appliances, granite countertops, ample custom cabinet space, a built in wine fridge, a mobile island, a walk in pantry, an oversized granite sink, and bar seating. The second level houses four bedrooms, including the primary suite, two full bathrooms, and an extra room currently used for arts and crafts. This room could be converted to an office, a fifth bedroom, or an upstairs laundry room. New carpet adorns the staircase and upstairs rooms. The landing area offers additional storage with numerous cabinets. The large primary suite includes a walk in closet, balcony, and a custom bathroom with tile floors, an oversized stand alone bathtub, and an enclosed glass shower. The three car garage has epoxy flooring, recessed lighting, and enclosed attic space for additional storage. The 12,000 square foot, flat pie shaped lot features a resort style custom rock swimming pool and jacuzzi with a beached entry, Baja shelf, water slide, and three waterfalls. Mature landscaping includes palm trees, 30 foot bamboo, a rose garden, veggie garden, and various fruit trees. A nearly 300 square foot covered patio with ceiling fans provides a cool retreat. Additionally a six hole putting green, an island BBQ with a drink fridge, and a large fire pit. There is also space for future ADU units up to 1,200 square feet for a primary ADU and another 500 square feet for a Jr. ADU. Within the award winning Capistrano Valley School District and offers convenient access to Mission Hospital, the 5 freeway, and the 73 and 241 toll roads. 10 miles from Laguna Beach and Dana Point. Nearby luxury shopping and dining options include The Shops at Mission Viejo and Kaleidoscope Center, with the Irvine Spectrum a short drive up the 5 freeway. Nearby hiking and walking trails and the Sierra Rec Center, which offers multiple membership options for access to gyms, swimming pools, tennis, and basketball courts.
Features
Accessibility Features
- 32 Inch Or More Wide Doors
Appliances
- Barbecue
- Built-In Range
- Dishwasher
- Gas Oven
- Gas Range
- Microwave
- Tankless Water Heater
Assessments
- Unknown
Association Amenities
- Pool
- Spa/Hot Tub
- Outdoor Cooking Area
- Picnic Area
- Playground
- Sport Court
- Recreation Room
Association Fee
- 170.00
Association Fee Frequency
- Semi-Annually
Commoninterest
- None
Common Walls
- No Common Walls
Construction Materials
- Stucco
Cooling
- Central Air
Country
- US
Days On Market
- 71
Door Features
- Double Door Entry
- Sliding Doors
Eating Area
- Breakfast Counter / Bar
- Dining Room
- In Kitchen
Electric
- 220 Volts
- Electricity - On Property
- Photovoltaics on Grid
- Photovoltaics Seller Owned
- Standard
Fencing
- Block
Fireplace Features
- Family Room
Flooring
- Carpet
- Wood
Foundation Details
- Slab
Garage Spaces
- 3.00
Heating
- Central
Interior Features
- Built-in Features
- Cathedral Ceiling(s)
- Ceiling Fan(s)
- Crown Molding
- Granite Counters
- High Ceilings
- Open Floorplan
- Pantry
- Quartz Counters
- Recessed Lighting
Laundry Features
- Individual Room
- Inside
Levels
- Two
Living Area Source
- Estimated
Lockboxtype
- Supra
Lockboxversion
- Supra BT LE
Lot Features
- Back Yard
- Front Yard
- Garden
- Lot 10000-19999 Sqft
- Flag Lot
- Level
- Park Nearby
- Paved
- Sprinkler System
- Yard
Other Structures
- Storage
Parcel Number
- 76110229
Parking Features
- Built-In Storage
- Attached Carport
- Direct Garage Access
- Driveway
- Paved
- Garage Faces Front
- Garage - Three Door
- Garage Door Opener
Patio And Porch Features
- Brick
- Covered
Pool Features
- Private
- Filtered
- Heated
- Gas Heat
- In Ground
- Pebble
Postalcodeplus4
- 6004
Property Type
- Single Family Residence
Property Condition
- Termite Clearance
- Turnkey
- Updated/Remodeled
Road Frontage Type
- City Street
Road Surface Type
- Paved
Roof
- Tile
School District
- Capistrano Unified
Security Features
- Carbon Monoxide Detector(s)
- Smoke Detector(s)
Sewer
- Public Sewer
Spa Features
- Private
- Heated
- In Ground
Subdivision Name Other
- Madrid (South) (MAS)
Uncovered Spaces
- 4.00
Utilities
- Cable Available
- Electricity Connected
- Natural Gas Connected
- Phone Available
- Sewer Connected
- Water Connected
View
- Hills
- Pool
Water Source
- Public
Window Features
- Insulated Windows
- Screens
- Skylight(s)
Year Built
- 1971
Year Built Source
- Assessor

- Xavier Gomez, BrkrAssc,CDPE
- RE/MAX College Park Realty
- BRE 01736488
- Mobile: 714.478.6676
- Fax: 714.975.9953
- salesbyxavier@gmail.com


