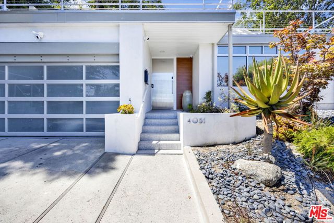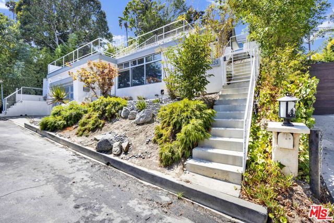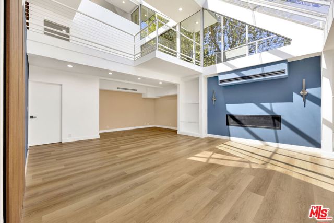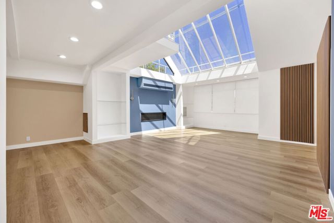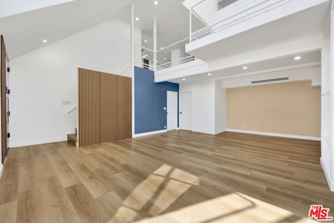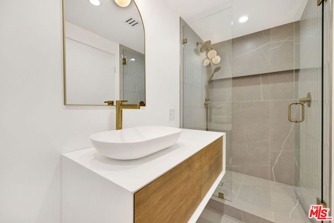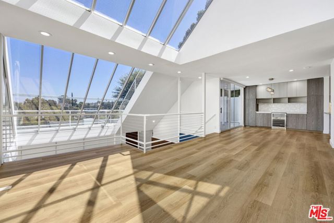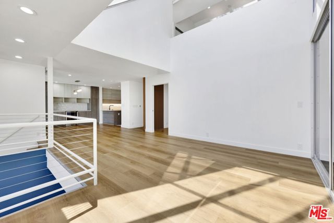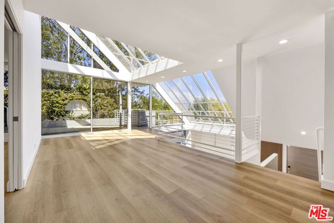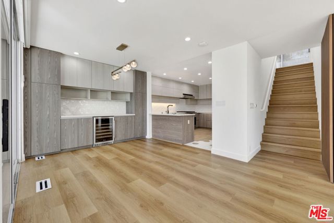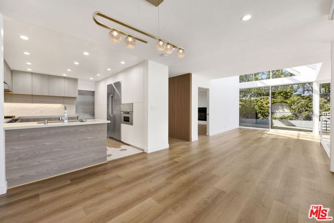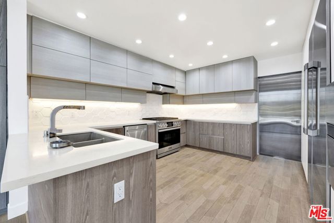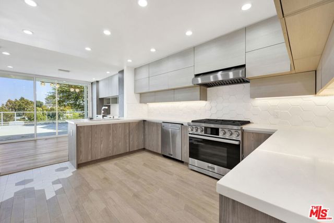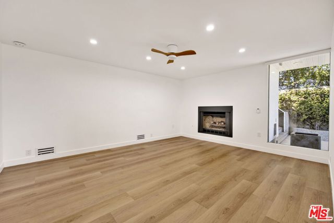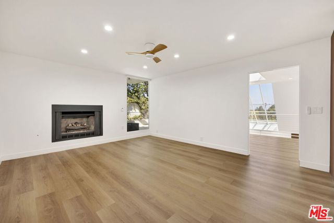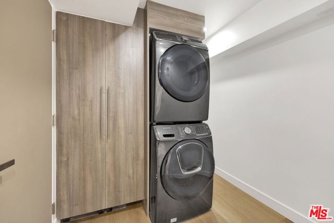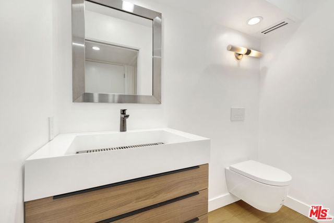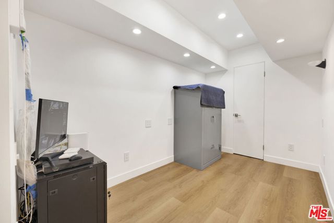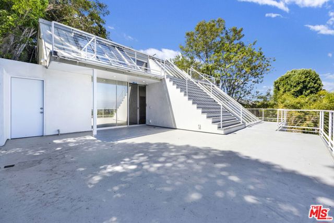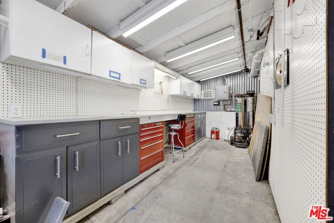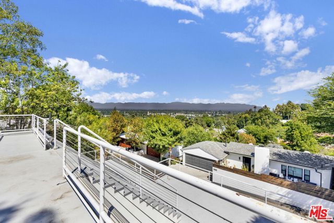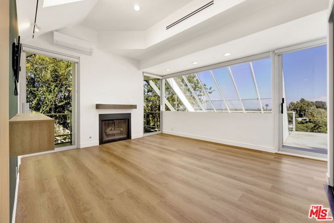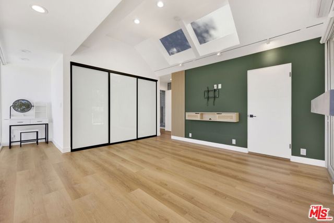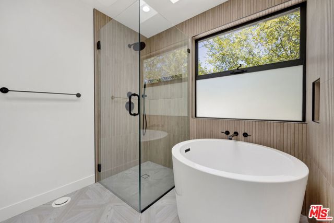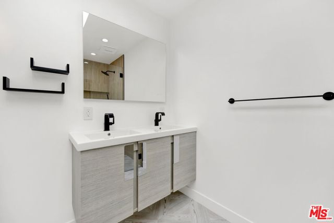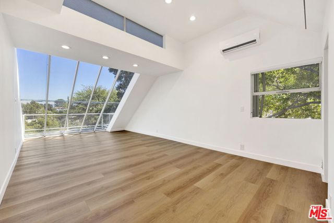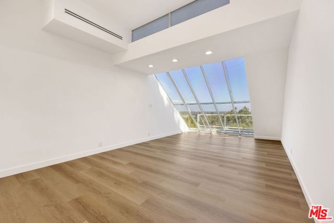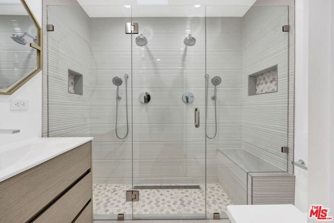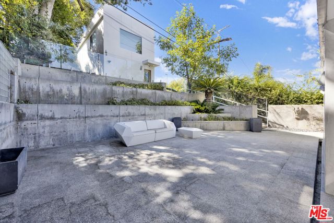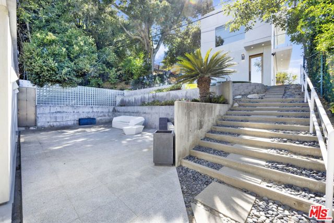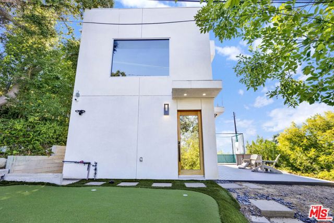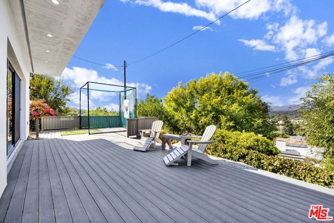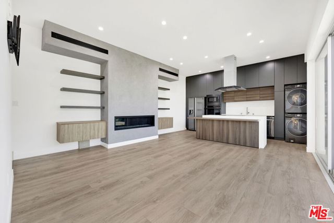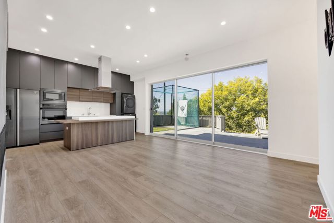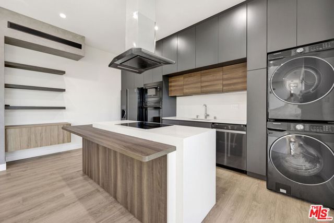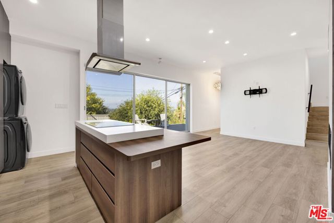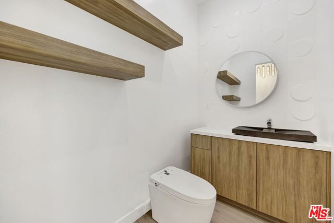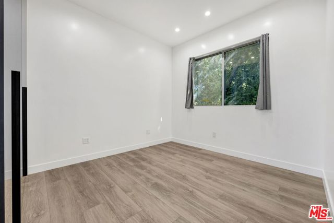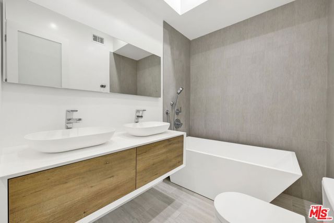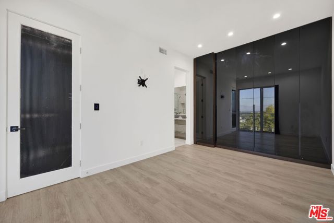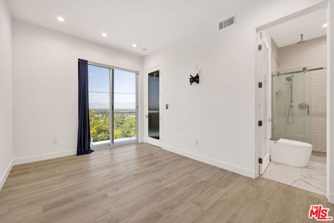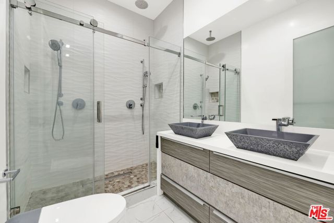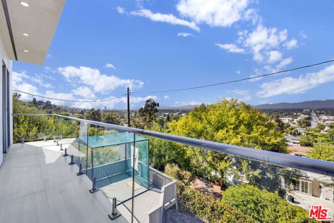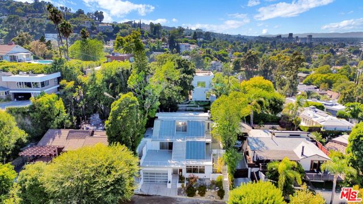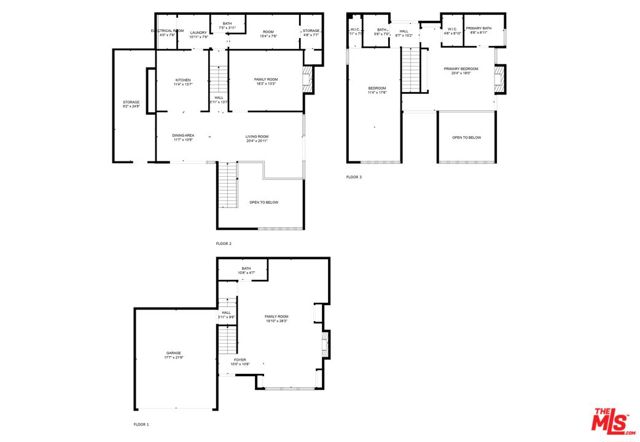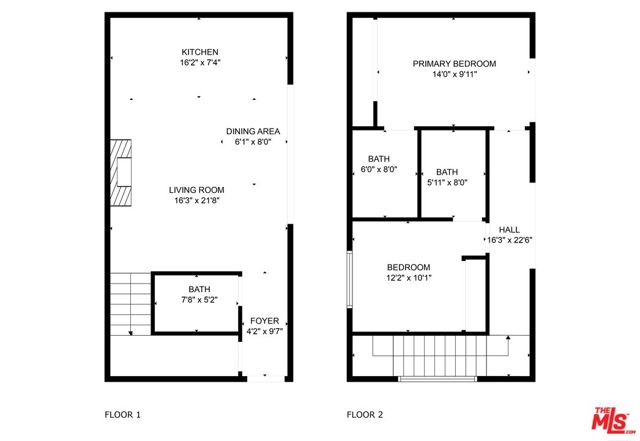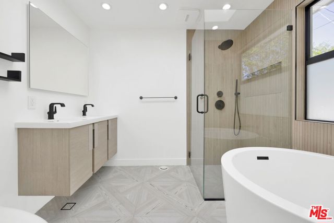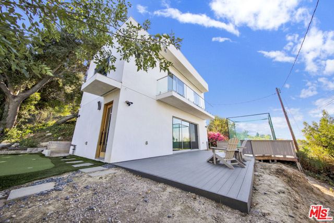Contact Xavier Gomez
Schedule A Showing
4051 Weslin Avenue, Sherman Oaks, CA 91423
Priced at Only: $3,299,999
For more Information Call
Mobile: 714.478.6676
Address: 4051 Weslin Avenue, Sherman Oaks, CA 91423
Property Photos
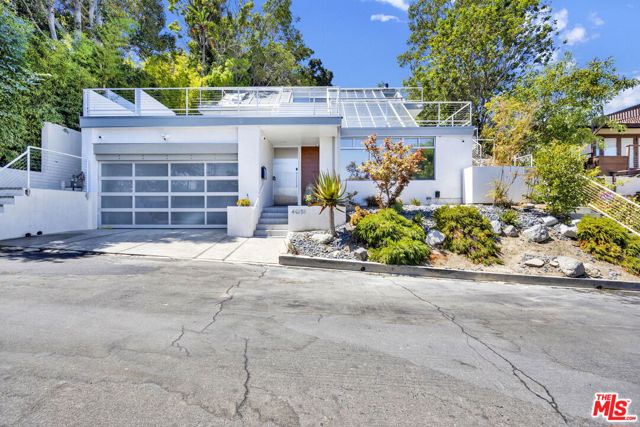
Property Location and Similar Properties
- MLS#: 24434653 ( Single Family Residence )
- Street Address: 4051 Weslin Avenue
- Viewed: 1
- Price: $3,299,999
- Price sqft: $807
- Waterfront: No
- Year Built: 1982
- Bldg sqft: 4087
- Bedrooms: 5
- Total Baths: 7
- Full Baths: 5
- 1/2 Baths: 2
- Garage / Parking Spaces: 3
- Days On Market: 114
- Additional Information
- County: LOS ANGELES
- City: Sherman Oaks
- Zipcode: 91423
- Provided by: eXp Realty of California Inc
- Contact: Michael Michael

- DMCA Notice
-
DescriptionWelcome to a rare opportunity featuring two exceptional homes with panoramic views, nestled on a double lot in the hills of Sherman Oaks. The striking 3 story main residence, designed by world renowned architect Jurg Lang, is highlighted by three expansive 45 degree floor to ceiling skylights that flood the space with natural light. Complementing the main house is a luxurious 2 story detached Accessory Dwelling Unit (ADU), showcasing 15 foot sliding pocket doors for seamless indoor outdoor living. Fleetwood sliding doors throughout both homes lead to extensive balconies, deck spaces, and concrete patios. An attached shed, set up as a workshop, provides additional space for tools and storage. The outdoor areas, complete with a putting green and golf practice cage, are perfect for entertaining or enjoying a private retreat. The unique architectural design of the entire property makes it truly one of a kind. With a total of 5 bedrooms and 7 bathrooms, this property includes a main house with 3 bedrooms and 4 bathrooms, and an ADU offering 2 bedrooms and 3 bathrooms. The main residence boasts a chef's kitchen equipped with high end appliances and custom Italian cabinetry, providing abundant storage. The master suite serves as a tranquil haven, featuring a spa like bathroom, a walk in closet, and two additional closets for added storage. Over the years, the main house has undergone several renovations, with the most recent remodel introducing significant upgrades, including a new roof, balcony waterproofing, stucco, updated flooring, the addition of a new room, remodeled bathrooms, and many other improvements.
Features
Accessibility Features
- None
Appliances
- Dishwasher
- Disposal
- Microwave
- Refrigerator
Common Walls
- No Common Walls
Construction Materials
- Stucco
Cooling
- Central Air
- Heat Pump
Country
- US
Door Features
- Sliding Doors
Fireplace Features
- Gas
Foundation Details
- Slab
Garage Spaces
- 2.00
Heating
- Central
- Forced Air
- Heat Pump
Interior Features
- Ceiling Fan(s)
- High Ceilings
- Recessed Lighting
- Open Floorplan
Laundry Features
- Washer Included
- Dryer Included
Levels
- Three Or More
Living Area Source
- Appraiser
Lot Dimensions Source
- Assessor
Other Structures
- Shed(s)
- Guest House
Parcel Number
- 2272024031
Parking Features
- Driveway
Patio And Porch Features
- Deck
Pool Features
- None
Postalcodeplus4
- 4658
Property Type
- Single Family Residence
Property Condition
- Updated/Remodeled
- Additions/Alterations
Security Features
- Carbon Monoxide Detector(s)
- Fire and Smoke Detection System
Spa Features
- None
Uncovered Spaces
- 1.00
View
- City Lights
- Canyon
- Hills
- Mountain(s)
- Panoramic
- Valley
Window Features
- Tinted Windows
- Screens
- Skylight(s)
Year Built
- 1982
Zoning
- LAR1

- Xavier Gomez, BrkrAssc,CDPE
- RE/MAX College Park Realty
- BRE 01736488
- Mobile: 714.478.6676
- Fax: 714.975.9953
- salesbyxavier@gmail.com


