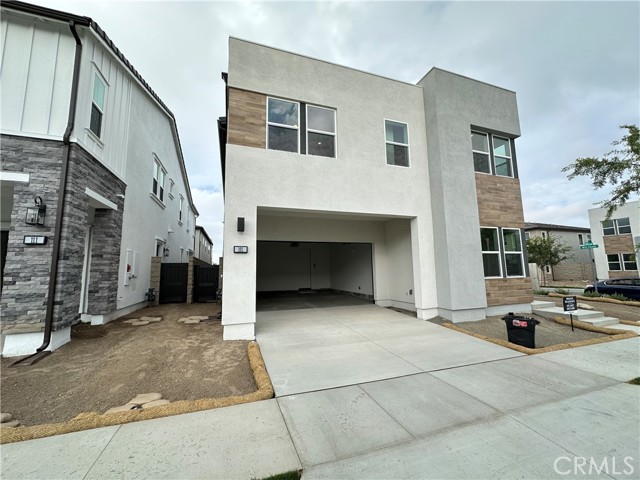Contact Xavier Gomez
Schedule A Showing
101 Bear Leaf, Lake Forest, CA 92630
Priced at Only: $2,580,000
For more Information Call
Mobile: 714.478.6676
Address: 101 Bear Leaf, Lake Forest, CA 92630
Property Photos

Property Location and Similar Properties
- MLS#: OC24184136 ( Single Family Residence )
- Street Address: 101 Bear Leaf
- Viewed: 19
- Price: $2,580,000
- Price sqft: $872
- Waterfront: Yes
- Wateraccess: Yes
- Year Built: 2024
- Bldg sqft: 2960
- Bedrooms: 5
- Total Baths: 5
- Full Baths: 5
- Garage / Parking Spaces: 2
- Days On Market: 213
- Additional Information
- County: ORANGE
- City: Lake Forest
- Zipcode: 92630
- District: Saddleback Valley Unified
- Elementary School: FOORAN
- Middle School: SERINT
- High School: ELTOR
- Provided by: Real Broker
- Contact: Tony Tony

- DMCA Notice
-
DescriptionDiscover this pristine Toll Brothers residence in the coveted Magnolias of the Meadows community in Lake Forest. Perfectly located adjacent to the community park and pool, this home offers unmatched privacy with no left side neighbors. It boasts a generous floor plan with 5 bedrooms and 5 bathrooms; one bedroom with an en suite bathroom is on the main floor, while the remaining bedrooms, bathrooms, and a loft area are upstairs. The ground level features upgraded tile flooring and a chef's gourmet kitchen equipped with granite countertops, stainless steel appliances, a 6 burner gas cooktop, a wall oven/microwave, and light colored cabinets that reach the ceiling. The expansive kitchen island offers extensive storage. The luminous formal living and dining rooms are enhanced by recessed lighting for a sophisticated ambiance. Benefit from no Mello Roos and a low property tax rate of only 1.06%. Seize this incredible opportunity and schedule your visit today!
Features
Appliances
- 6 Burner Stove
- Built-In Range
- Dishwasher
- Double Oven
- Gas Range
- Gas Cooktop
- Gas Water Heater
- Microwave
- Range Hood
- Refrigerator
- Water Heater Central
- Water Heater
- Water Line to Refrigerator
Assessments
- Unknown
Association Amenities
- Pool
- Spa/Hot Tub
- Barbecue
- Picnic Area
- Playground
- Tennis Court(s)
- Clubhouse
Association Fee
- 290.00
Association Fee Frequency
- Monthly
Commoninterest
- None
Common Walls
- No Common Walls
Cooling
- Central Air
- Electric
Country
- US
Days On Market
- 131
Door Features
- Insulated Doors
- Sliding Doors
Eating Area
- In Kitchen
Electric
- Standard
Elementary School
- FOORAN
Elementaryschool
- Foothill Ranch
Fencing
- Block
- Brick
Fireplace Features
- None
Flooring
- Carpet
- Tile
Foundation Details
- Slab
Garage Spaces
- 2.00
Green Energy Generation
- Solar
Heating
- Central
High School
- ELTOR
Highschool
- El Toro
Interior Features
- Granite Counters
- High Ceilings
- Quartz Counters
- Recessed Lighting
- Unfurnished
Laundry Features
- Gas & Electric Dryer Hookup
- Individual Room
- Washer Hookup
Levels
- Two
Lockboxtype
- Supra
Lot Features
- Back Yard
- Close to Clubhouse
- Front Yard
- Park Nearby
Middle School
- SERINT
Middleorjuniorschool
- Serrano Intermediate
Parcel Number
- 61222658
Parking Features
- Driveway
- Unpaved
- Garage
- Garage Faces Front
- Garage - Single Door
- Side by Side
Patio And Porch Features
- Porch
- Front Porch
Pool Features
- Association
- Community
- Fenced
Property Type
- Single Family Residence
Road Frontage Type
- Private Road
Road Surface Type
- Unpaved
School District
- Saddleback Valley Unified
Security Features
- Carbon Monoxide Detector(s)
- Fire Sprinkler System
- Smoke Detector(s)
Sewer
- Unknown
Spa Features
- Association
- Community
Subdivision Name Other
- The Magnolias
Utilities
- Cable Available
- Electricity Available
- Natural Gas Available
- Water Available
View
- Neighborhood
Views
- 19
Water Source
- Public
Window Features
- Double Pane Windows
Year Built
- 2024
Year Built Source
- Builder

- Xavier Gomez, BrkrAssc,CDPE
- RE/MAX College Park Realty
- BRE 01736488
- Mobile: 714.478.6676
- Fax: 714.975.9953
- salesbyxavier@gmail.com


