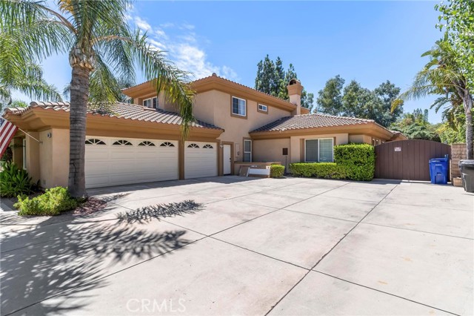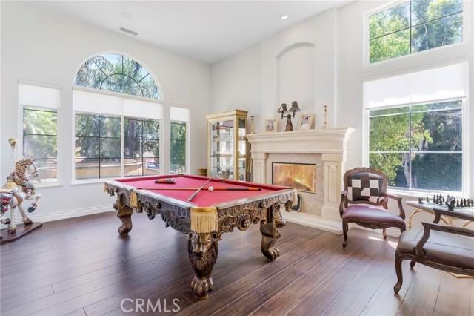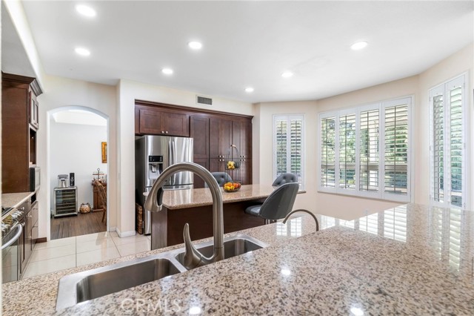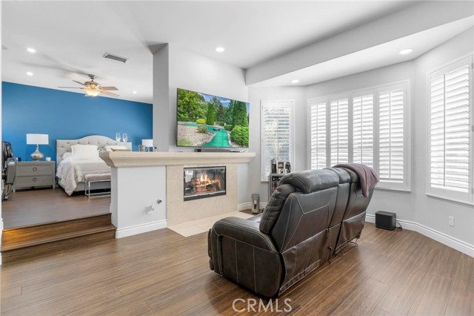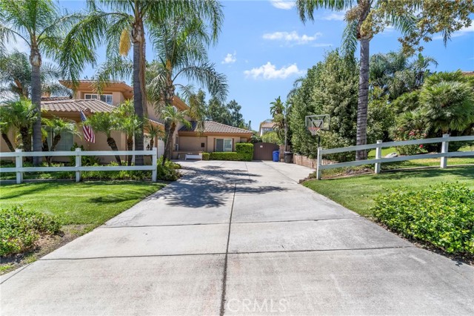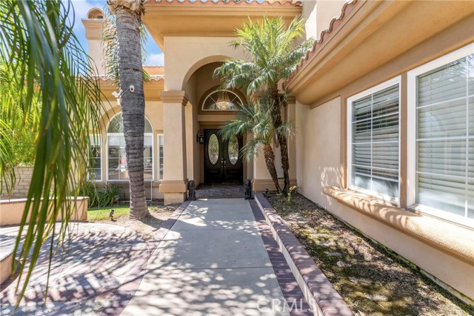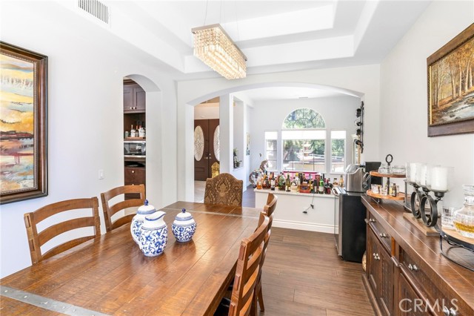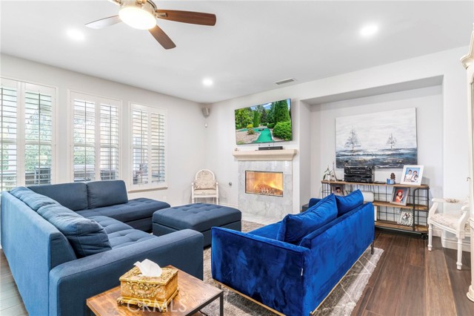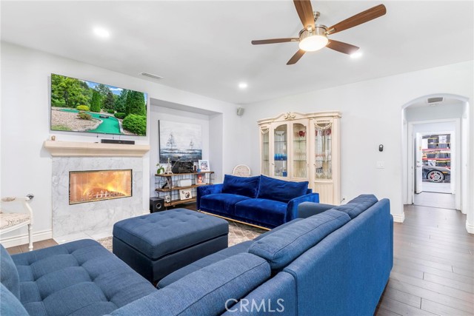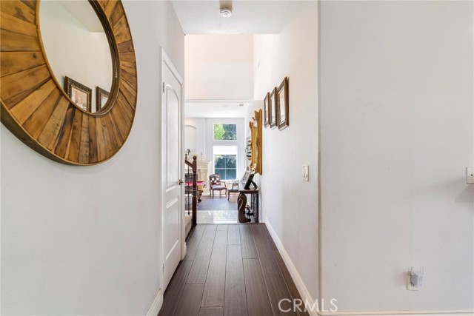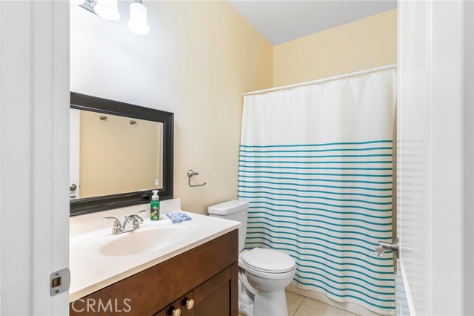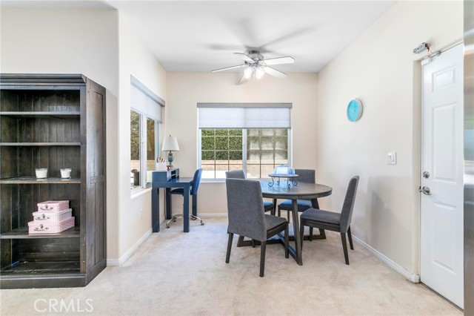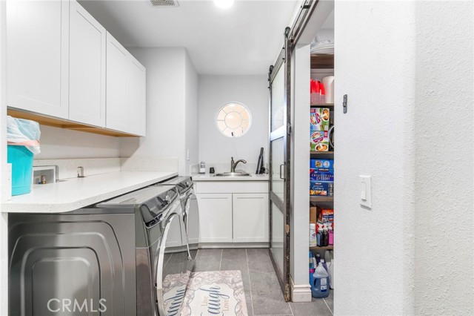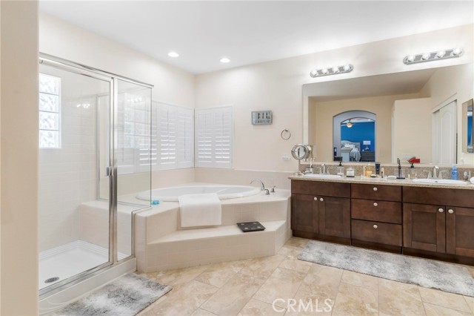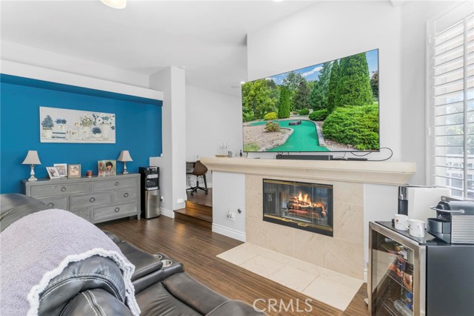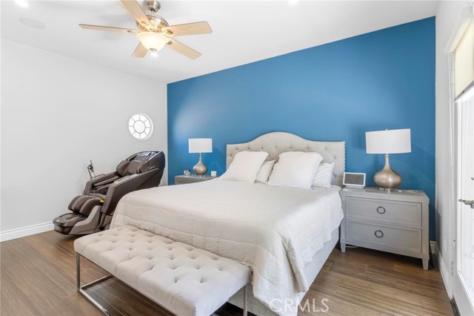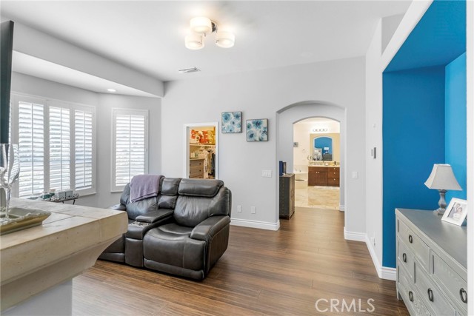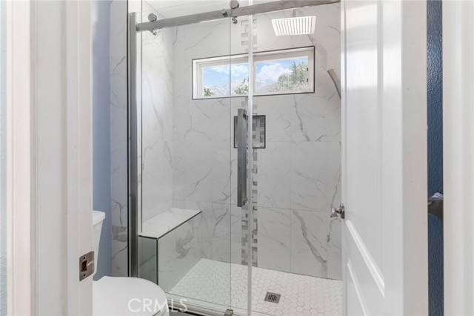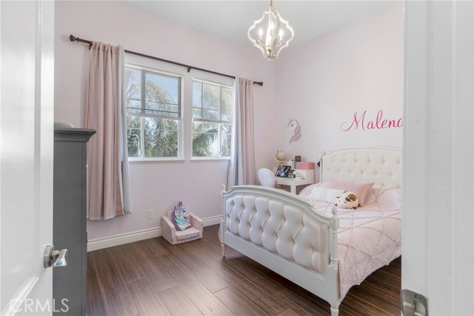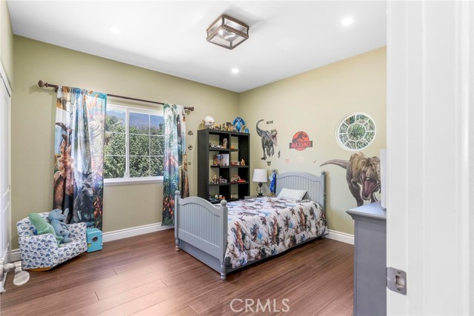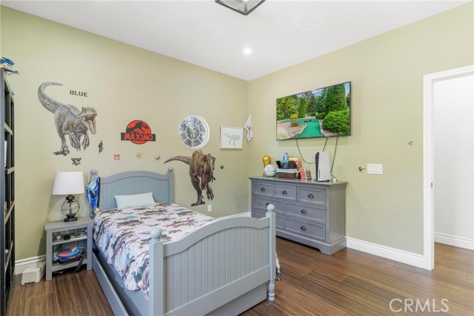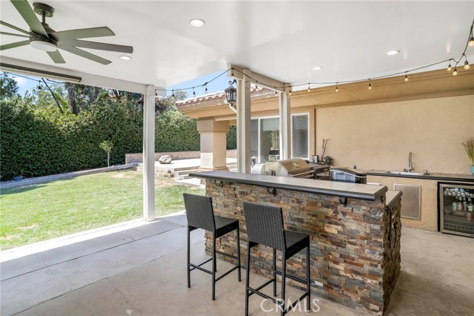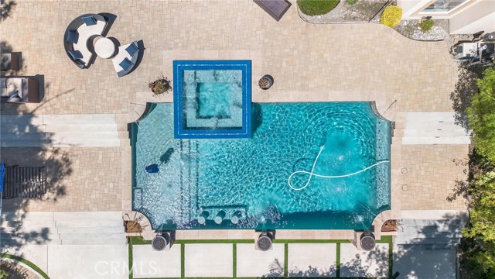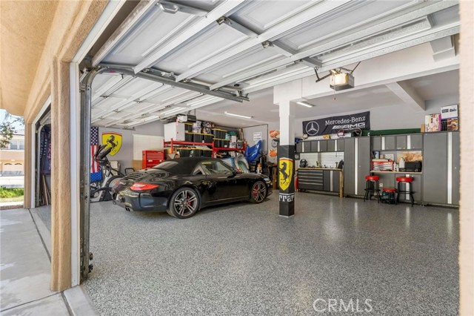Contact Xavier Gomez
Schedule A Showing
5508 High Meadow Place, Rancho Cucamonga, CA 91737
Priced at Only: $1,975,000
For more Information Call
Mobile: 714.478.6676
Address: 5508 High Meadow Place, Rancho Cucamonga, CA 91737
Property Photos

Property Location and Similar Properties
- MLS#: CV24183253 ( Single Family Residence )
- Street Address: 5508 High Meadow Place
- Viewed: 12
- Price: $1,975,000
- Price sqft: $440
- Waterfront: Yes
- Wateraccess: Yes
- Year Built: 2000
- Bldg sqft: 4485
- Bedrooms: 5
- Total Baths: 5
- Full Baths: 4
- 1/2 Baths: 1
- Garage / Parking Spaces: 7
- Days On Market: 417
- Additional Information
- County: SAN BERNARDINO
- City: Rancho Cucamonga
- Zipcode: 91737
- District: Etiwanda
- Elementary School: BANYAN
- Middle School: VINEYA
- High School: LOSOSO
- Provided by: Anomaly Real Estate
- Contact: Gabriel Gabriel

- DMCA Notice
-
DescriptionThis elegant and spacious estate, built in 2000, showcases exceptional pride of ownership and is located in the highly desirable "Deer Creek" community. Offering 5 bedrooms, 5 bathrooms, and sitting on an expansive 21,429 square foot flat lot, this luxurious home has been thoughtfully updated with a new custom swimming pool and spa added within the last three years, enhancing its outdoor living experience. As you step through the grand double doors, you are welcomed by a stunning Carrara marble entrance that sets the tone for the rest of the home. The bright and open floor plan features bamboo wood flooring throughout, creating a warm and inviting atmosphere. The expansive living room, with its high ceilings and fireplace, flows seamlessly into the kitchen, perfect for hosting family gatherings. The gourmet kitchen, complete with a cozy breakfast nook, is adjacent to the dining room that opens up to abeautiful family room, providing a comfortable relaxing space. An efficiently placed office leads to the private guest or in law quarters, which feature two bedrooms, two bathrooms, and a generous family room adjoining the kitchen. This area has its own private entrance, offering convenient access. The living room area is enhanced a sliding glass doorthat opens to both the backyard emphasizing indoor outdoor living. Upstairs, the luxurious master suite features a spacious retreat area with a double sided fireplace shared with the bedroom, two walk in closets, and a large bathroom with a separate shower andtub.2 additional bedrooms complete the upper level. The estate is equipped with numerous modern amenities, including a water softener system, smart smoke and CO2 detectors, and a Nest thermostat, ensuring comfort and safety throughout. The professional epoxy coated garage floor adds a clean, polished look, and it includes a 220 volt plug ready for an electric car charger installation. The backyard is an entertainer's dream. It boasts a large patio, an outdoor kitchen island, and a BBQ area, all framed by breathtaking mountain views. The newly added pool and spa area, featuring a 36x18 pool and a 10x10 spa with mini pebble finish, is controlled by an advanced Intellicenter Pool System. It also includes luxurious features like water jets and dramatic water fire bowls, creating a resort like ambiance. The home is located in an excellent school district and offers easy access to major freeways, parks, the infamous Victoria Gardens!
Features
Accessibility Features
- 36 Inch Or More Wide Halls
- Doors - Swing In
Appliances
- 6 Burner Stove
- Dishwasher
- Gas Oven
- Microwave
- Range Hood
Architectural Style
- Modern
Assessments
- Special Assessments
Association Fee
- 289.00
Association Fee Frequency
- Monthly
Carport Spaces
- 0.00
Commoninterest
- None
Common Walls
- No Common Walls
Construction Materials
- Concrete
- Drywall Walls
- Glass
Cooling
- Central Air
Country
- US
Days On Market
- 56
Direction Faces
- West
Eating Area
- Breakfast Counter / Bar
- Breakfast Nook
- Dining Room
- In Kitchen
Electric
- 220 Volts in Garage
Elementary School
- BANYAN
Elementaryschool
- Banyan
Fencing
- Block
Fireplace Features
- Living Room
- Primary Bedroom
Flooring
- Bamboo
- Carpet
- Tile
Foundation Details
- Slab
Garage Spaces
- 3.00
Heating
- Central
- Fireplace(s)
High School
- LOSOSO
Highschool
- Los Osos
Interior Features
- Balcony
- Ceiling Fan(s)
- High Ceilings
- Recessed Lighting
Laundry Features
- Individual Room
Levels
- Two
Living Area Source
- Assessor
Lockboxtype
- None
Lot Features
- Back Yard
- Front Yard
- Landscaped
- Lot 20000-39999 Sqft
- Rectangular Lot
- Sprinkler System
- Sprinklers In Front
- Sprinklers In Rear
Middle School
- VINEYA
Middleorjuniorschool
- Vineyard
Parcel Number
- 1074581030000
Parking Features
- Driveway
- Garage
- Garage Faces Front
- Garage - Two Door
- Garage Door Opener
- RV Access/Parking
Patio And Porch Features
- Covered
- Wood
Pool Features
- Private
- Heated
- In Ground
- Pebble
Postalcodeplus4
- 1810
Property Type
- Single Family Residence
Property Condition
- Turnkey
Road Frontage Type
- City Street
Road Surface Type
- Paved
Roof
- Tile
School District
- Etiwanda
Sewer
- Public Sewer
Spa Features
- Private
- Heated
Uncovered Spaces
- 4.00
Utilities
- Electricity Connected
- Sewer Connected
- Water Connected
View
- Mountain(s)
- Neighborhood
Views
- 12
Water Source
- Public
Window Features
- Double Pane Windows
Year Built
- 2000
Year Built Source
- Assessor

- Xavier Gomez, BrkrAssc,CDPE
- RE/MAX College Park Realty
- BRE 01736488
- Mobile: 714.478.6676
- Fax: 714.975.9953
- salesbyxavier@gmail.com



