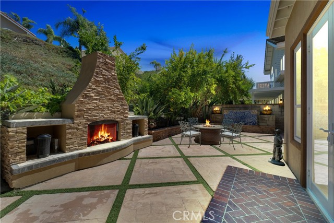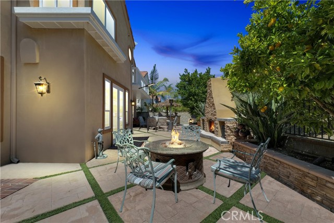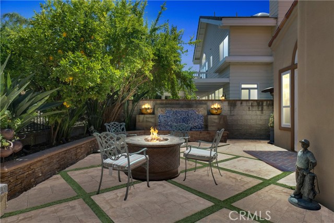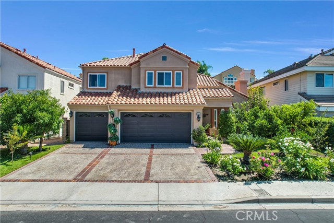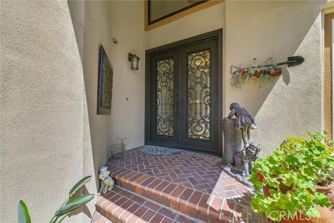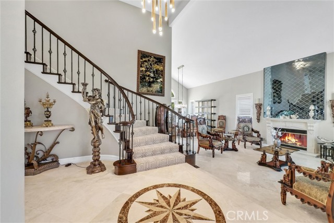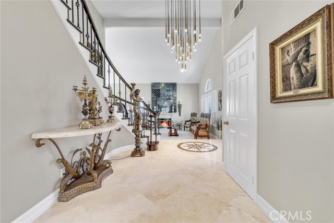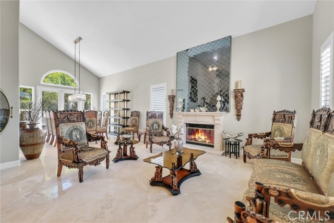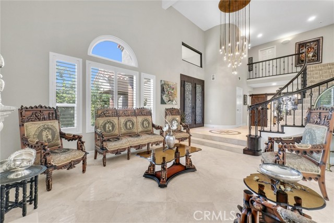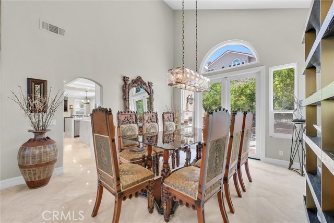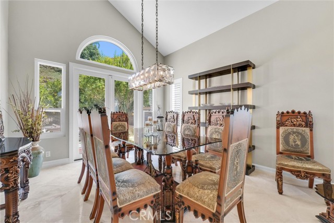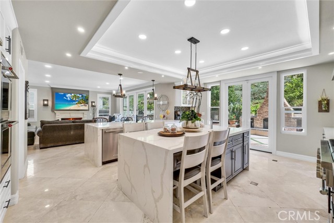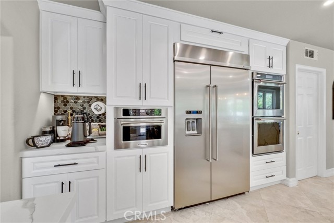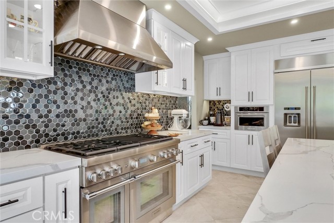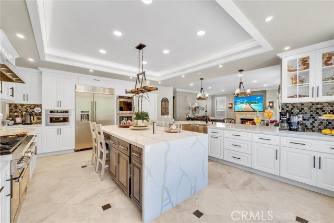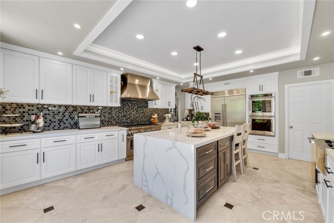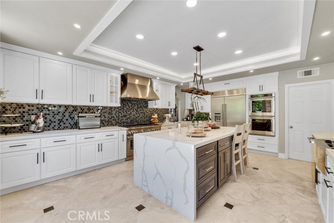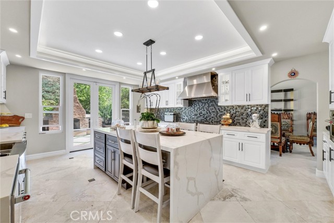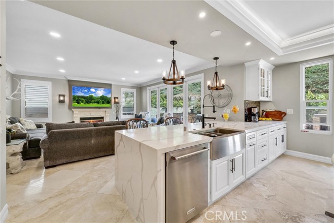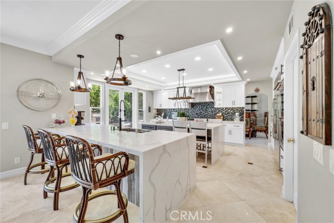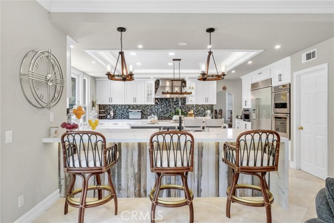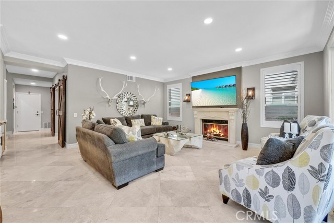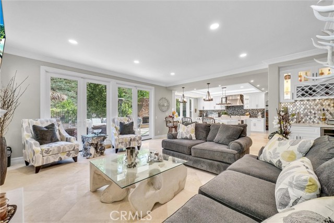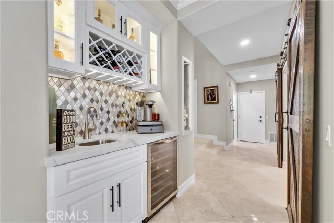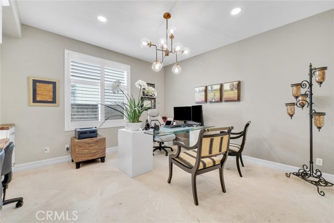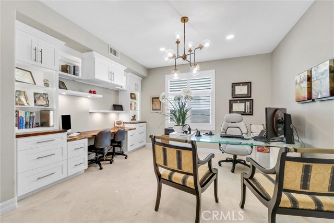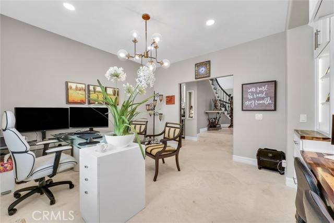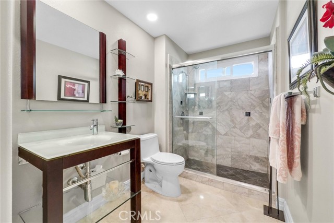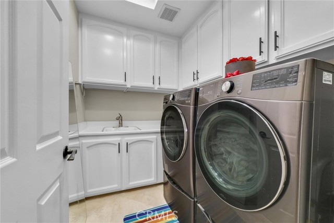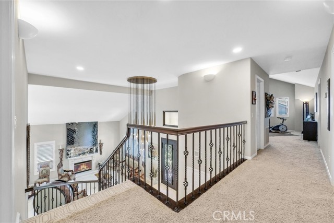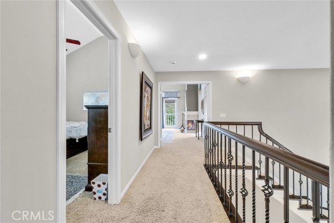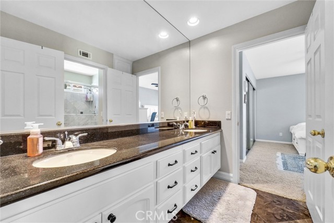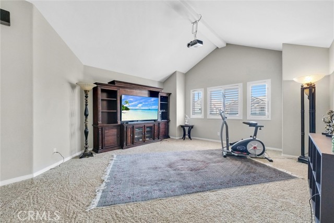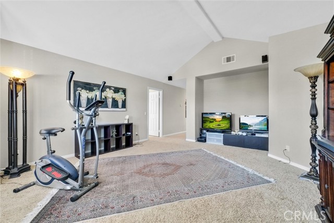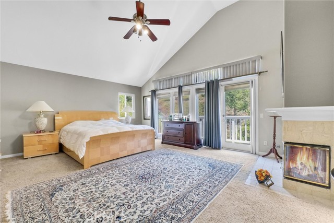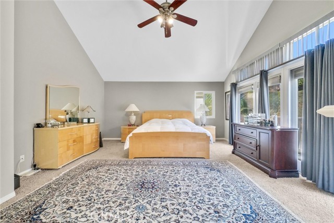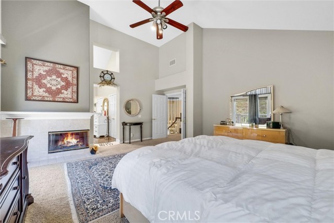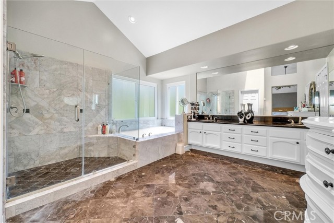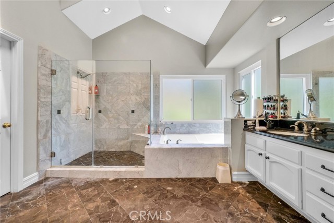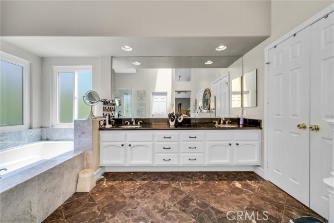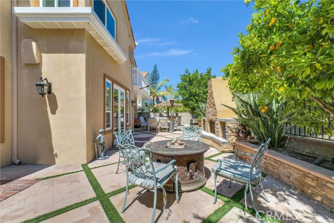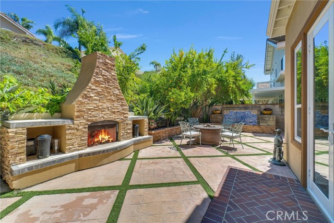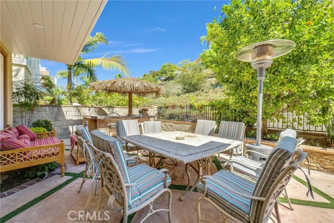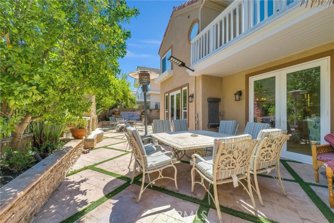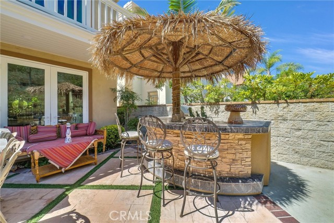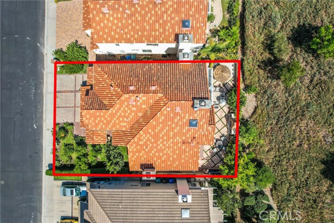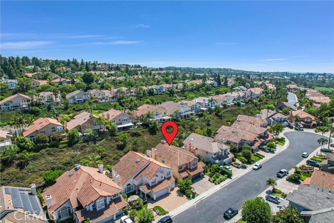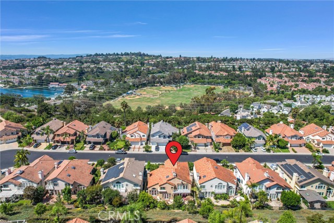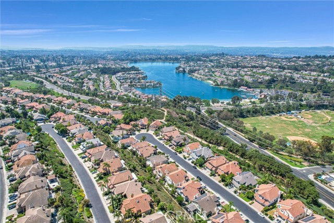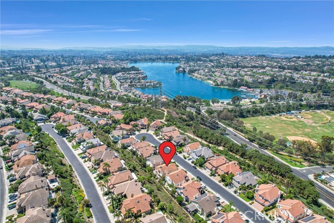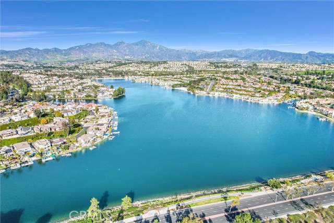Contact Xavier Gomez
Schedule A Showing
22242 Wayside, Mission Viejo, CA 92692
Priced at Only: $2,199,000
For more Information Call
Mobile: 714.478.6676
Address: 22242 Wayside, Mission Viejo, CA 92692
Property Photos
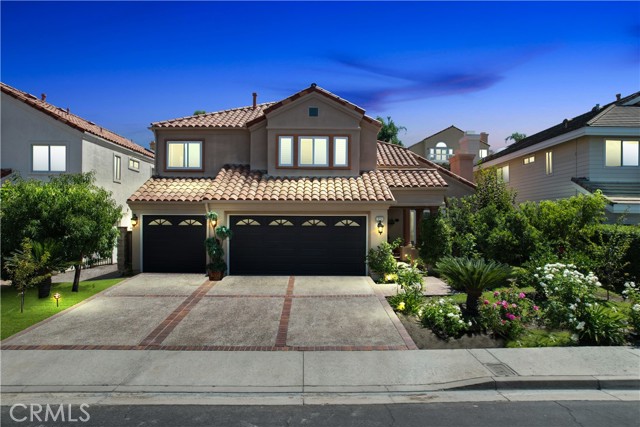
Property Location and Similar Properties
- MLS#: OC24183581 ( Single Family Residence )
- Street Address: 22242 Wayside
- Viewed: 20
- Price: $2,199,000
- Price sqft: $640
- Waterfront: Yes
- Wateraccess: Yes
- Year Built: 1989
- Bldg sqft: 3434
- Bedrooms: 4
- Total Baths: 3
- Full Baths: 3
- Garage / Parking Spaces: 3
- Days On Market: 216
- Additional Information
- County: ORANGE
- City: Mission Viejo
- Zipcode: 92692
- Subdivision: Other (othr)
- District: Capistrano Unified
- Elementary School: CAPO
- Middle School: CAPO
- Provided by: HomeSmart, Evergreen Realty
- Contact: Katayoon Katayoon

- DMCA Notice
-
DescriptionWelcome to this immaculate, remodeled, well upgraded and well maintained single family house located at prestigious Cayon Crest Gated Community. Stepping through the beautiful custom wrought iron entrance door into the house that welcomes you with bright warm atmosphere. The high ceiling, staircase wrought iron design, travertine flooring, magnificent chandelier, the Moroccan style mirror above the fireplace, dual panel windows, window/door casings, custom made office barn door, crown moldings, base boards, shutters, and recess lights are all proof of high quality and attention to details. The open floor plan gives you two options to navigate throughout the house, either to go through the formal family room and formal dinning room to the kitchen or to go by the office and hallway to the living room and the kitchen to the backyard. The gourmet kitchen is totally remodeled and is the focal point of the house with stainless steel high end appliances, two islands with stone countertop, and counter to cabinet backsplash. The main floor bedroom is turned into and office with custom made cabinetry. There are three bedrooms, two baths, a loft, and storage closet (in the hallway) upstairs. In the backyard, there is outdoor build in BBQ, fireplace, water feature with the fire features on its sides, and many fruit trees (pomegranate, lemon, oranges, tangerine, apples, persimmon, ...). The owners also had pulled permit to add another bedroom upstairs. The house is re piped in 2020, there is water softener for the whole house, and newer AC. The HOA provides the clubhouse with 4 tennis courts, fitness center, BBQ grills/picnic area, event room, pickleball court, basketball court, handball court, lop pool, recreational pool, kiddie pool, jacuzzi, billiard room, library, bathrooms, shower, saunas inside, vending machine, 24/7 security, 5 gate entrances (2 are residents only, 3 are manned). The Lake Mission Viejo membership is cherry on top of everything. Come see this house fall in love with it and make it yours.
Features
Appliances
- Dishwasher
- Freezer
- Disposal
- Gas Range
- Gas Water Heater
- Microwave
- Refrigerator
- Vented Exhaust Fan
- Water Softener
Assessments
- Unknown
Association Amenities
- Pool
- Spa/Hot Tub
- Barbecue
Association Fee
- 243.00
Association Fee2
- 20.00
Association Fee2 Frequency
- Monthly
Association Fee Frequency
- Monthly
Commoninterest
- Planned Development
Common Walls
- No Common Walls
Cooling
- Central Air
Country
- US
Days On Market
- 39
Door Features
- Double Door Entry
Eating Area
- Dining Room
- In Kitchen
Electric
- Standard
Elementary School
- CAPO
Elementaryschool
- Capo
Entry Location
- Front
Exclusions
- Washer and dryer/TV
Fireplace Features
- Family Room
- Living Room
- Primary Bedroom
- Patio
Flooring
- Carpet
- Stone
Garage Spaces
- 3.00
Interior Features
- Balcony
- Built-in Features
- Cathedral Ceiling(s)
- Crown Molding
- High Ceilings
- Open Floorplan
- Pantry
- Recessed Lighting
Laundry Features
- Gas Dryer Hookup
- Individual Room
- Washer Hookup
Levels
- Two
Living Area Source
- Assessor
Lockboxtype
- None
Lot Features
- 0-1 Unit/Acre
- Cul-De-Sac
- Front Yard
- Lawn
Middle School
- CAPO
Middleorjuniorschool
- Capo
Parcel Number
- 78630134
Parking Features
- Driveway
- Garage
- Garage Faces Front
Patio And Porch Features
- See Remarks
Pool Features
- Association
Property Type
- Single Family Residence
Property Condition
- Turnkey
Roof
- Tile
School District
- Capistrano Unified
Sewer
- Public Sewer
Spa Features
- Association
Subdivision Name Other
- Canyon Crest
Utilities
- Cable Connected
- Electricity Connected
- Natural Gas Connected
- Sewer Connected
- Water Connected
View
- None
Views
- 20
Waterfront Features
- Lake Privileges
Water Source
- Public
Window Features
- Double Pane Windows
Year Built
- 1989
Year Built Source
- Public Records
Zoning
- Residential

- Xavier Gomez, BrkrAssc,CDPE
- RE/MAX College Park Realty
- BRE 01736488
- Mobile: 714.478.6676
- Fax: 714.975.9953
- salesbyxavier@gmail.com



