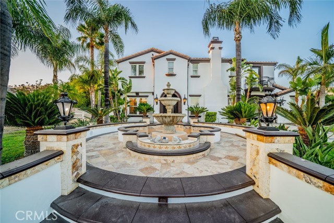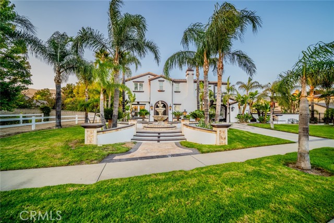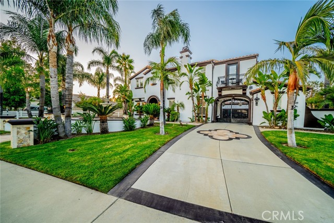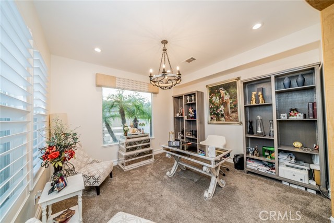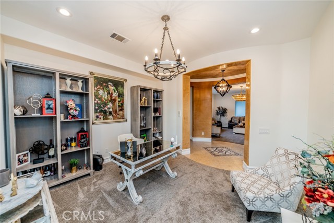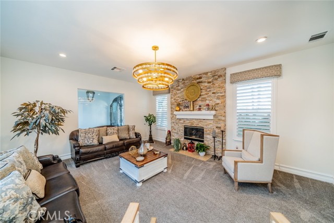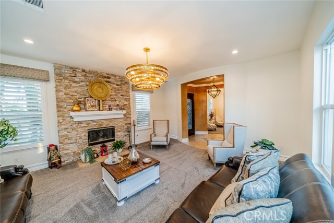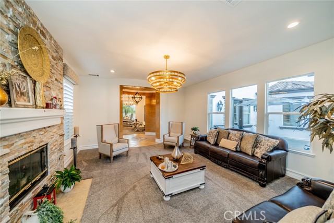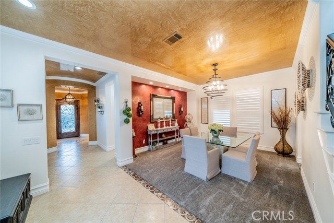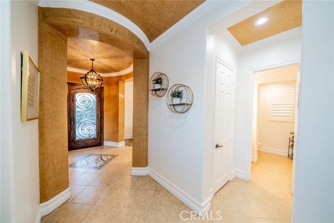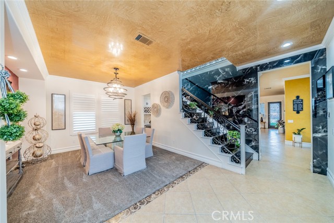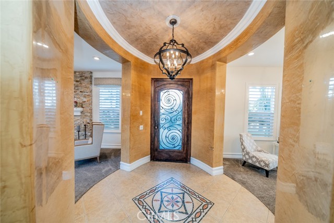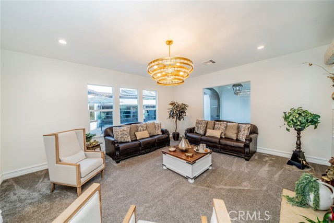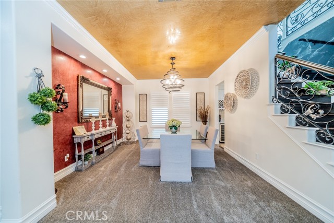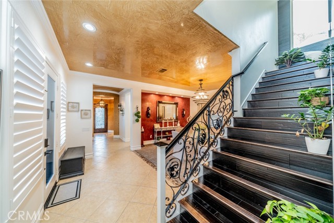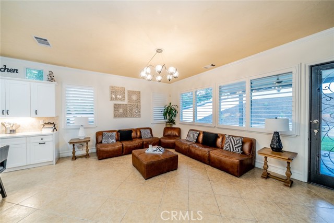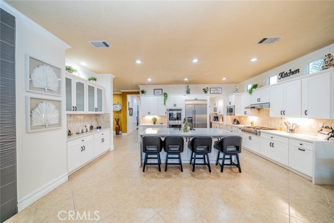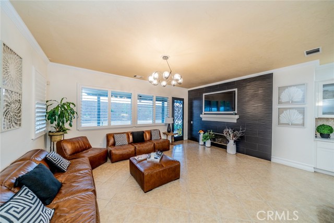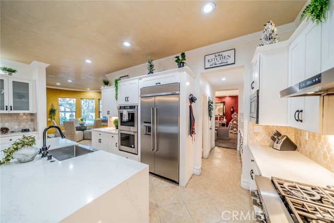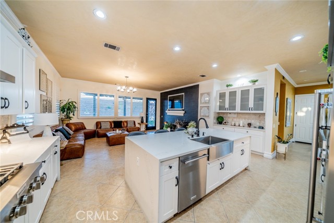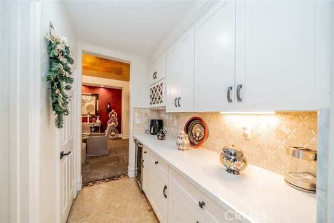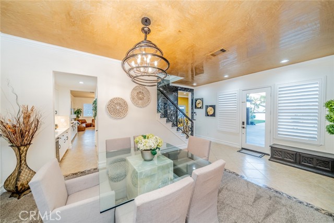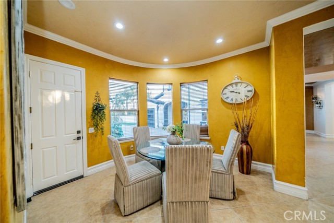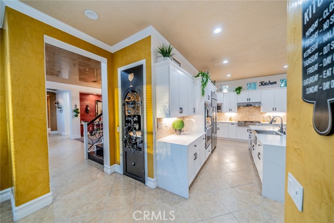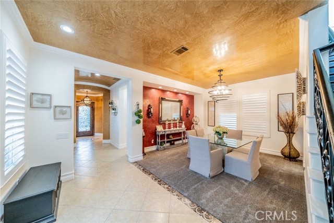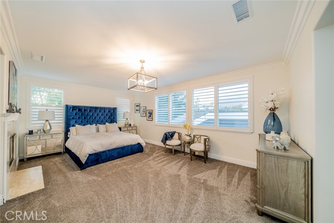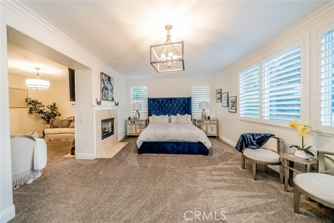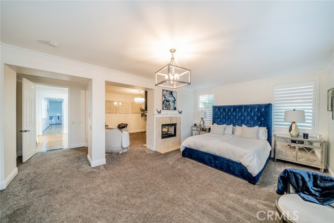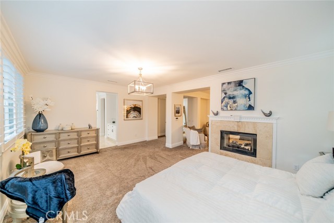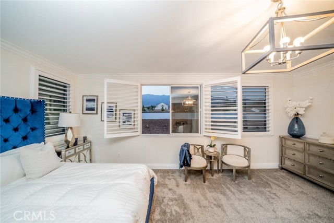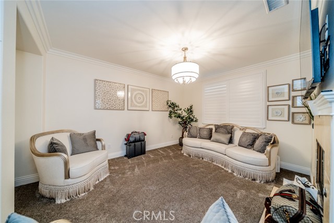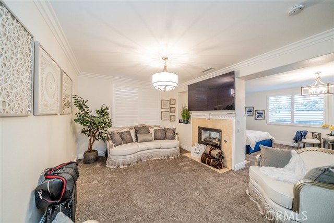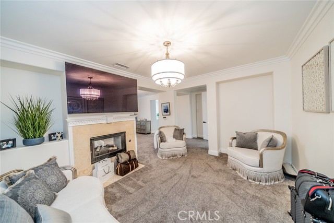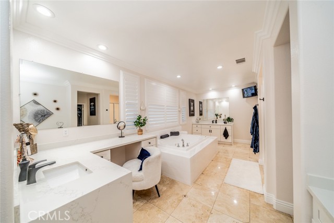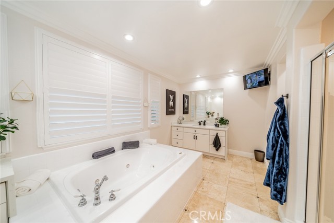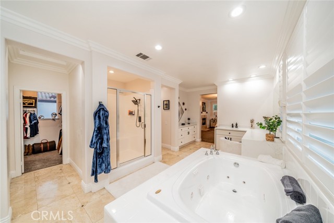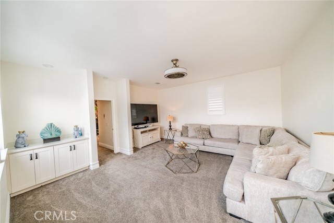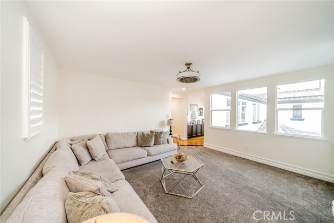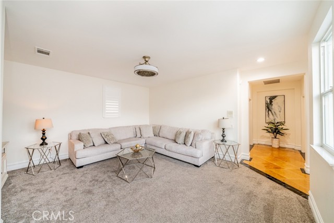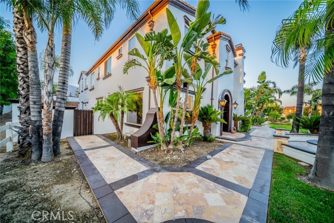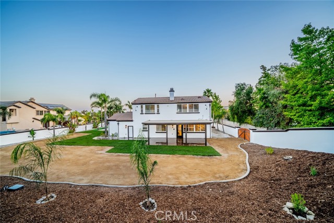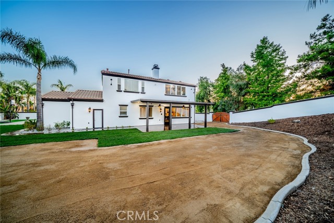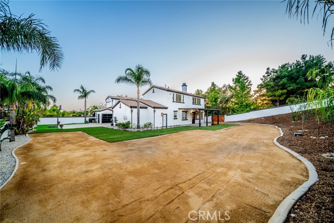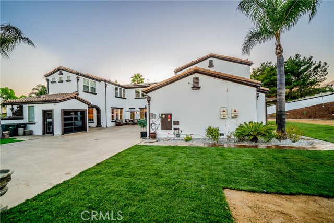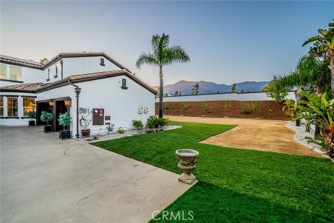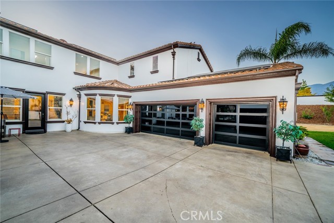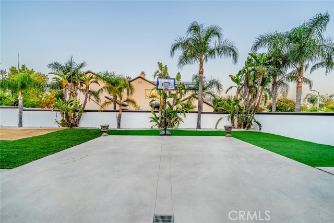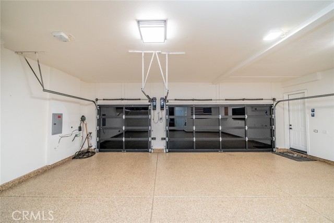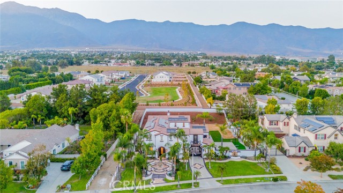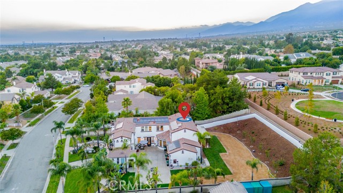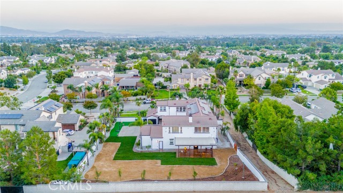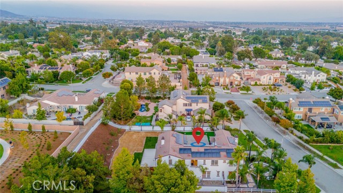Contact Xavier Gomez
Schedule A Showing
12794 Windstar Drive, Rancho Cucamonga, CA 91739
Priced at Only: $2,788,888
For more Information Call
Mobile: 714.478.6676
Address: 12794 Windstar Drive, Rancho Cucamonga, CA 91739
Property Photos

Property Location and Similar Properties
- MLS#: IG24185978 ( Single Family Residence )
- Street Address: 12794 Windstar Drive
- Viewed: 11
- Price: $2,788,888
- Price sqft: $558
- Waterfront: Yes
- Wateraccess: Yes
- Year Built: 2002
- Bldg sqft: 5000
- Bedrooms: 5
- Total Baths: 6
- Full Baths: 5
- 1/2 Baths: 1
- Garage / Parking Spaces: 14
- Days On Market: 407
- Additional Information
- County: SAN BERNARDINO
- City: Rancho Cucamonga
- Zipcode: 91739
- District: Etiwanda
- Elementary School: JOHGOL
- Middle School: DAYCRE
- High School: LOSOSO
- Provided by: Veronica Navarro Pro Realtors Group
- Contact: Veronica Veronica

- DMCA Notice
-
DescriptionWelcome to a stunning haven nestled in the heart of Rancho Cucamonga, where sophistication meets modern convenience. This exquisite 5 bedroom, 5.5 bathroom luxury estate boasts an impressive 5,000 square feet of luxurious living space that caters to even the most discerning taste. Recently updated to enhance its beauty , the exterior greets you with a freshly painted faade and smooth finish that whispers elegance. Step inside and be captivated by the high quality finishes from room to room, including Venetian plaster ceilings, crown molding, and new light fixtures that set the stage for a truly opulent atmosphere. The heart of the home features top of the line KitchenAid appliances and an expansive walk in pantry, making it a chefs dream. The layout encourages gatherings with elegant upgraded fireplaces and a wet bar that smiles at upcoming celebrations. The primary bedroom is a retreat within itself, featuring dual fireplaces, a jetted jacuzzi, and not just one, but "His and Hers" toilets, making morning rushes a thing of the past! Plus, every bedroom is an en suite, ensuring privacy and convenience for all inhabitants. Energy efficiency is paramount with two brand new air conditioning units and a fully paid off solar system that keeps utility costs to a mere whisper. Electric vehicle owners will delight in the dedicated Tesla charging plug. Outside, the landscaping is nothing short of a private oasis, adorned with over fifty palm trees, a new sprinkler system, and a gorgeous fountain that serves as the crown jewel of the front yard. Enjoy unparalleled mountain views that transform into a winter wonderland and a peekaboo city vista from the balcony. Located near highly rated Etiwanda High School and just a short stroll from Day Creek Park, this exquisite property offers both privacy and accessibility. Whether looking to host grand occasions or enjoy quiet evenings in elegance, this home invites you to begin your next chapter in style.
Features
Accessibility Features
- None
Appliances
- 6 Burner Stove
- Convection Oven
- Dishwasher
- Double Oven
- Electric Oven
- ENERGY STAR Qualified Appliances
- ENERGY STAR Qualified Water Heater
- Disposal
- Gas Water Heater
- Microwave
- Range Hood
- Refrigerator
- Self Cleaning Oven
- Water Line to Refrigerator
Architectural Style
- Mediterranean
- Spanish
Assessments
- Unknown
Association Fee
- 0.00
Commoninterest
- None
Common Walls
- No Common Walls
Construction Materials
- Frame
- Stucco
Cooling
- Central Air
- ENERGY STAR Qualified Equipment
Country
- US
Days On Market
- 140
Eating Area
- Breakfast Counter / Bar
- Dining Room
Electric
- 220 Volts in Garage
- 220 Volts in Laundry
Elementary School
- JOHGOL
Elementaryschool
- John Golden
Fencing
- Block
- Stucco Wall
Fireplace Features
- Family Room
- Living Room
- Primary Retreat
- Two Way
Flooring
- Carpet
- Tile
- Wood
Foundation Details
- Slab
Garage Spaces
- 4.00
Green Energy Efficient
- Appliances
Green Energy Generation
- Solar
Heating
- Central
- ENERGY STAR Qualified Equipment
- Fireplace(s)
- Solar
High School
- LOSOSO
Highschool
- Los Osos
Interior Features
- Balcony
- Bar
- Built-in Features
- Ceiling Fan(s)
- Crown Molding
- In-Law Floorplan
- Intercom
- Open Floorplan
- Pantry
- Quartz Counters
- Recessed Lighting
- Wet Bar
Laundry Features
- Individual Room
- Inside
- Upper Level
Levels
- Two
Living Area Source
- Assessor
Lockboxtype
- None
Lot Features
- 0-1 Unit/Acre
- Back Yard
- Front Yard
- Horse Property
- Horse Property Unimproved
- Lot 20000-39999 Sqft
- Sprinkler System
- Sprinklers In Front
- Sprinklers In Rear
- Sprinklers Manual
- Sprinklers Timer
Middle School
- DAYCRE2
Middleorjuniorschool
- Day Creek
Other Structures
- Second Garage Detached
Parcel Number
- 0225601160000
Parking Features
- Auto Driveway Gate
- Direct Garage Access
- Driveway
- Garage
- Garage Faces Front
- Garage - Three Door
- Garage Door Opener
- Private
- Public
- RV Potential
Patio And Porch Features
- Covered
- Patio
Pool Features
- None
Postalcodeplus4
- 9443
Property Type
- Single Family Residence
Property Condition
- Updated/Remodeled
Road Surface Type
- Paved
Roof
- Spanish Tile
School District
- Etiwanda
Security Features
- Automatic Gate
- Carbon Monoxide Detector(s)
- Closed Circuit Camera(s)
- Fire and Smoke Detection System
- Smoke Detector(s)
Sewer
- Public Sewer
Spa Features
- None
Uncovered Spaces
- 10.00
Utilities
- Cable Connected
- Electricity Connected
- Natural Gas Available
- Natural Gas Connected
- Water Connected
View
- Hills
- Mountain(s)
Views
- 11
Water Source
- Public
Window Features
- Plantation Shutters
Year Built
- 2002
Year Built Source
- Public Records

- Xavier Gomez, BrkrAssc,CDPE
- RE/MAX College Park Realty
- BRE 01736488
- Mobile: 714.478.6676
- Fax: 714.975.9953
- salesbyxavier@gmail.com



